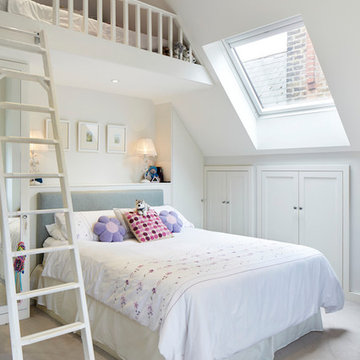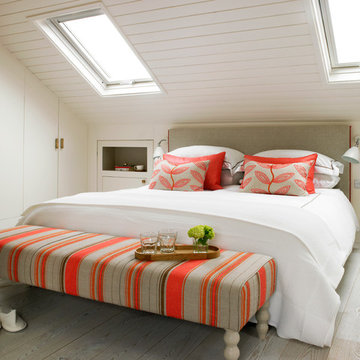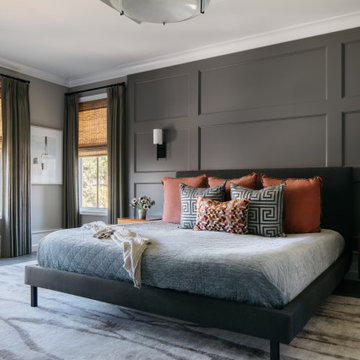Schlafzimmer mit Deckengestaltungen Ideen und Design
Suche verfeinern:
Budget
Sortieren nach:Heute beliebt
21 – 40 von 19.621 Fotos

Mittelgroßes Uriges Schlafzimmer ohne Kamin mit brauner Wandfarbe und braunem Holzboden in Sonstige

Kady Dunlap
Mittelgroßes Klassisches Schlafzimmer mit weißer Wandfarbe und hellem Holzboden in Austin
Mittelgroßes Klassisches Schlafzimmer mit weißer Wandfarbe und hellem Holzboden in Austin
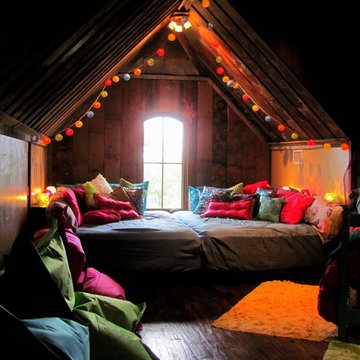
This room is a converted attic space. The platform holds two full size mattresses. Behind the bed is a ledge. The fronts of the ledge are hinged to use as storage and also to access the plugs on the wall.
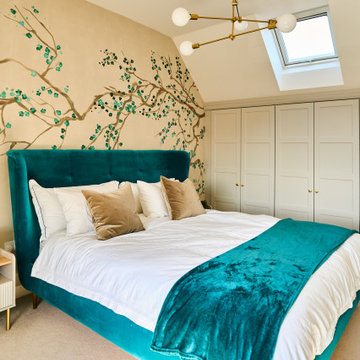
This loft bedroom was the big seeling point for the owners of this new build home. The vast space has such a perfect opportunity for storage space and has been utilised with these gorgeous traditional shaker-style wardrobes. The super king-sized bed is in a striking teal shade taking from the impressive wall mural that gives the space a bit of personal flair and warmth.
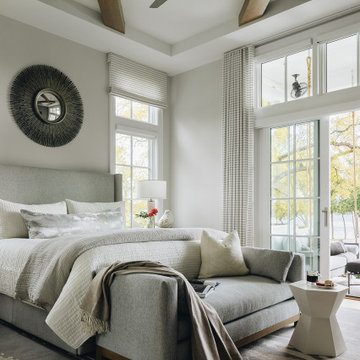
Klassisches Schlafzimmer mit grauer Wandfarbe, freigelegten Dachbalken und eingelassener Decke in Chicago
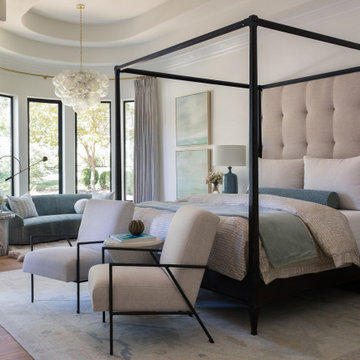
Klassisches Schlafzimmer mit beiger Wandfarbe, braunem Holzboden, braunem Boden und eingelassener Decke in Austin

This primary suite is truly a private retreat. We were able to create a variety of zones in this suite to allow room for a good night’s sleep, reading by a roaring fire, or catching up on correspondence. The fireplace became the real focal point in this suite. Wrapped in herringbone whitewashed wood planks and accented with a dark stone hearth and wood mantle, we can’t take our eyes off this beauty. With its own private deck and access to the backyard, there is really no reason to ever leave this little sanctuary.
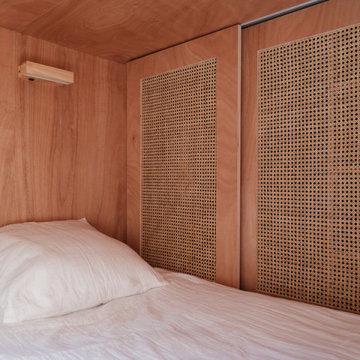
Projet de Tiny House sur les toits de Paris, avec 17m² pour 4 !
Kleines Asiatisches Schlafzimmer im Loft-Style mit Betonboden, weißem Boden, Holzdecke und Holzwänden in Paris
Kleines Asiatisches Schlafzimmer im Loft-Style mit Betonboden, weißem Boden, Holzdecke und Holzwänden in Paris
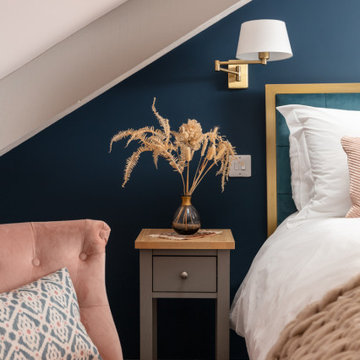
Boasting a large terrace with long reaching sea views across the River Fal and to Pendennis Point, Seahorse was a full property renovation managed by Warren French.
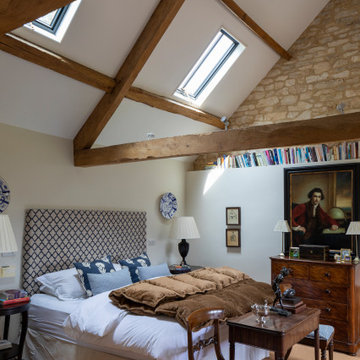
Country Schlafzimmer mit beiger Wandfarbe, Teppichboden, braunem Boden, freigelegten Dachbalken und gewölbter Decke in Gloucestershire
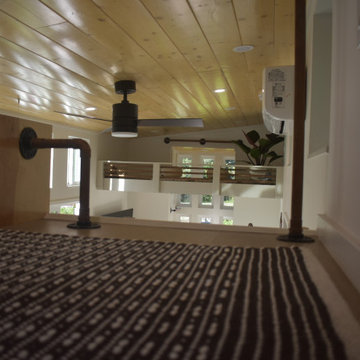
This Ohana model ATU tiny home is contemporary and sleek, cladded in cedar and metal. The slanted roof and clean straight lines keep this 8x28' tiny home on wheels looking sharp in any location, even enveloped in jungle. Cedar wood siding and metal are the perfect protectant to the elements, which is great because this Ohana model in rainy Pune, Hawaii and also right on the ocean.
A natural mix of wood tones with dark greens and metals keep the theme grounded with an earthiness.
Theres a sliding glass door and also another glass entry door across from it, opening up the center of this otherwise long and narrow runway. The living space is fully equipped with entertainment and comfortable seating with plenty of storage built into the seating. The window nook/ bump-out is also wall-mounted ladder access to the second loft.
The stairs up to the main sleeping loft double as a bookshelf and seamlessly integrate into the very custom kitchen cabinets that house appliances, pull-out pantry, closet space, and drawers (including toe-kick drawers).
A granite countertop slab extends thicker than usual down the front edge and also up the wall and seamlessly cases the windowsill.
The bathroom is clean and polished but not without color! A floating vanity and a floating toilet keep the floor feeling open and created a very easy space to clean! The shower had a glass partition with one side left open- a walk-in shower in a tiny home. The floor is tiled in slate and there are engineered hardwood flooring throughout.
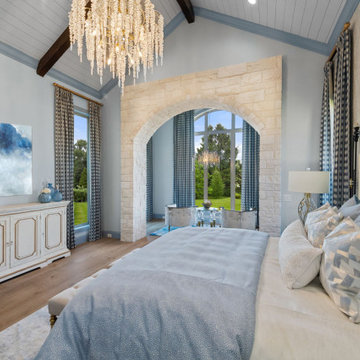
Großes Klassisches Hauptschlafzimmer ohne Kamin mit blauer Wandfarbe, braunem Holzboden, braunem Boden, gewölbter Decke und Tapetenwänden in Dallas
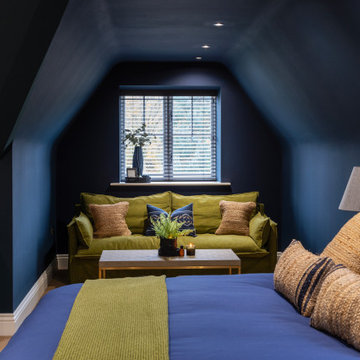
Großes Klassisches Hauptschlafzimmer ohne Kamin mit blauer Wandfarbe, Teppichboden, braunem Boden und gewölbter Decke in Surrey
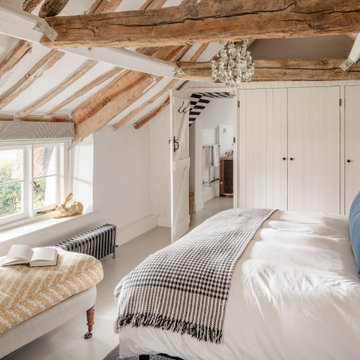
Großes Landhaus Hauptschlafzimmer mit weißer Wandfarbe, hellem Holzboden, freigelegten Dachbalken und Holzwänden in Oxfordshire
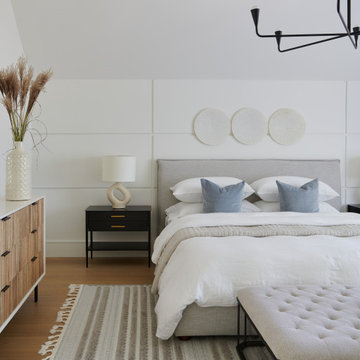
Mittelgroßes Modernes Schlafzimmer mit weißer Wandfarbe, braunem Holzboden, braunem Boden und gewölbter Decke in Toronto
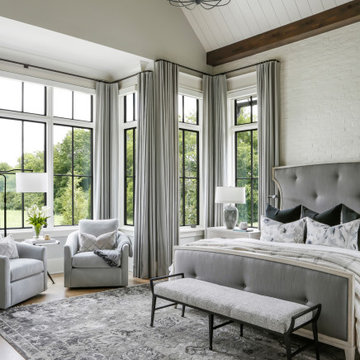
Großes Landhaus Hauptschlafzimmer mit grauer Wandfarbe, braunem Holzboden, Kamin, Kaminumrandung aus Backstein, braunem Boden, Holzdielendecke und Ziegelwänden in Nashville

Modern Bedroom with wood slat accent wall that continues onto ceiling. Neutral bedroom furniture in colors black white and brown.
Großes Modernes Hauptschlafzimmer mit weißer Wandfarbe, hellem Holzboden, Kamin, Kaminumrandung aus Stein, braunem Boden, Holzdecke und Holzwänden in San Francisco
Großes Modernes Hauptschlafzimmer mit weißer Wandfarbe, hellem Holzboden, Kamin, Kaminumrandung aus Stein, braunem Boden, Holzdecke und Holzwänden in San Francisco
Schlafzimmer mit Deckengestaltungen Ideen und Design
2
