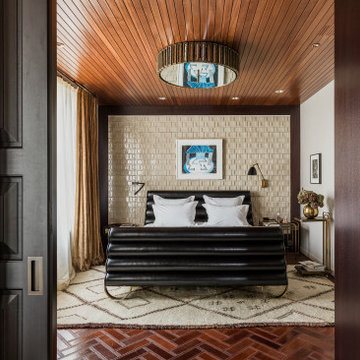Schlafzimmer mit rotem Boden und Deckengestaltungen Ideen und Design
Suche verfeinern:
Budget
Sortieren nach:Heute beliebt
1 – 20 von 68 Fotos
1 von 3
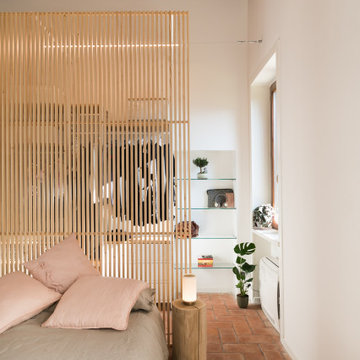
Dettaglio laterale camera da letto. Dietro la testata del letto, si intravede la cabina armadio di Ikea.
Kleines Modernes Hauptschlafzimmer mit weißer Wandfarbe, Backsteinboden, rotem Boden und freigelegten Dachbalken in Venedig
Kleines Modernes Hauptschlafzimmer mit weißer Wandfarbe, Backsteinboden, rotem Boden und freigelegten Dachbalken in Venedig
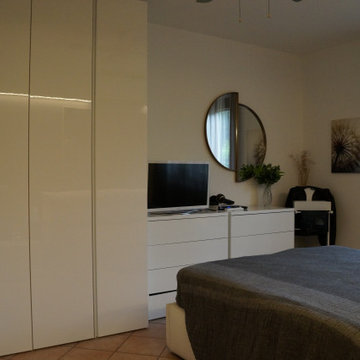
Un progetto di Restyling nel vero senso della parola; quando Polygona ha accettato di trasformare questi ambienti parlavamo di stanze cupe con vecchi kobili di legno stile anni '70. Oggi abbiamo ridato vita a questa casa utilizzando colori contemporanei ed arredi dallo stile un po' classico, per mantenere e rispettare la natura architettonica di queste stanze.
Alcuni elementi sono stati recuperati e laccati, tutta la tappezzeria è stata rifatta a misure con accurate scelte di materiali e colori.
Abbiamo reso questa casa un posto accogliente e rilassante in cui passare il proprio tempo in famiglia.
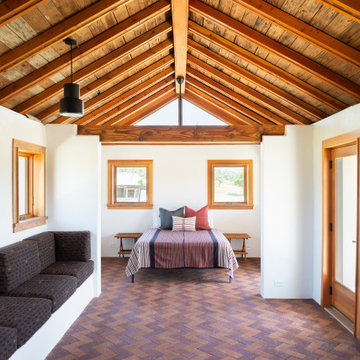
The renovation retains the structure of the barn which relied on a narrow footprint to capture daylight on three sides in lieu of electric lighting.
Kleines Landhaus Hauptschlafzimmer mit weißer Wandfarbe, Backsteinboden, rotem Boden und freigelegten Dachbalken in Austin
Kleines Landhaus Hauptschlafzimmer mit weißer Wandfarbe, Backsteinboden, rotem Boden und freigelegten Dachbalken in Austin
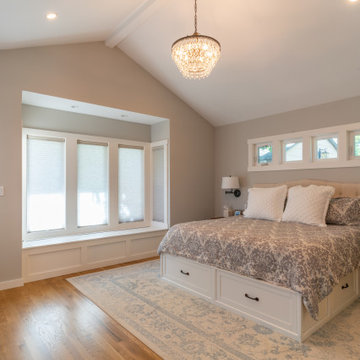
500 square foot new Primary bedroom addition
Mittelgroßes Rustikales Hauptschlafzimmer mit beiger Wandfarbe, hellem Holzboden, rotem Boden und gewölbter Decke in San Francisco
Mittelgroßes Rustikales Hauptschlafzimmer mit beiger Wandfarbe, hellem Holzboden, rotem Boden und gewölbter Decke in San Francisco
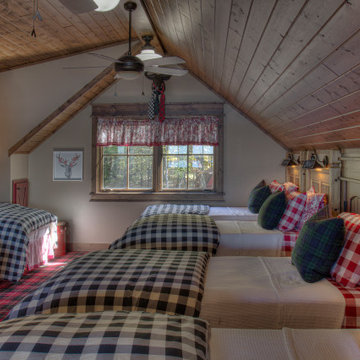
Cabin Bunk Room with Plaid Carpet, Wood Ceilings, and Gingham Bedding
Mittelgroßes Country Gästezimmer mit beiger Wandfarbe, Teppichboden, rotem Boden und gewölbter Decke in Minneapolis
Mittelgroßes Country Gästezimmer mit beiger Wandfarbe, Teppichboden, rotem Boden und gewölbter Decke in Minneapolis
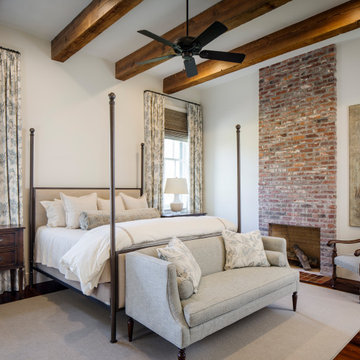
Großes Klassisches Hauptschlafzimmer mit weißer Wandfarbe, braunem Holzboden, Kamin, Kaminumrandung aus Backstein, rotem Boden und freigelegten Dachbalken in New Orleans
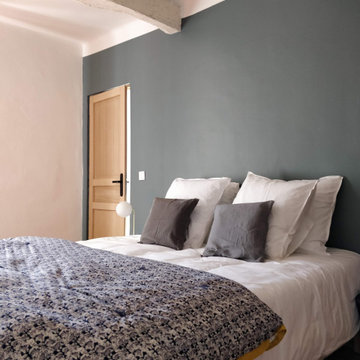
Mittelgroßes Mediterranes Gästezimmer ohne Kamin mit grauer Wandfarbe, Terrakottaboden, rotem Boden und freigelegten Dachbalken in Marseille
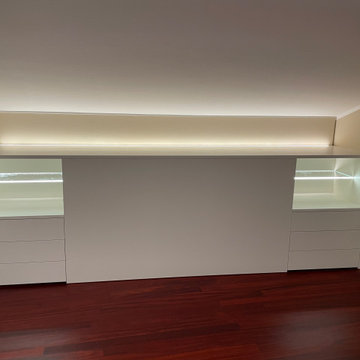
Mittelgroßes Modernes Schlafzimmer mit weißer Wandfarbe, dunklem Holzboden, rotem Boden und eingelassener Decke in Sonstige
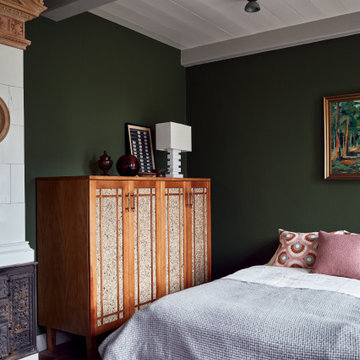
Mittelgroßes Eklektisches Gästezimmer mit grüner Wandfarbe, Backsteinboden, Kaminofen, gefliester Kaminumrandung, rotem Boden und freigelegten Dachbalken in Hamburg
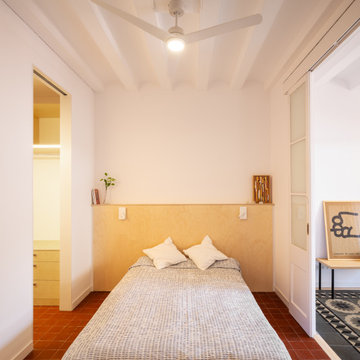
Mittelgroßes Modernes Hauptschlafzimmer mit weißer Wandfarbe, Terrakottaboden, rotem Boden, freigelegten Dachbalken und Wandpaneelen in Barcelona
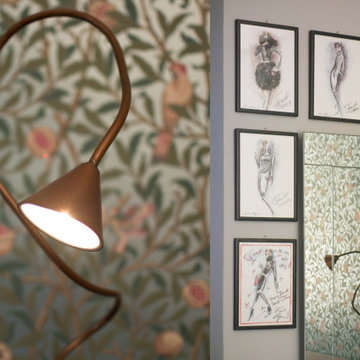
Qualche dettagli odella camera da letto: la lampada da terra color bronzo dorato di pallucco e schizzi incorniciati che circondano lo specchio
Großes Mid-Century Hauptschlafzimmer mit grüner Wandfarbe, Terrakottaboden, rotem Boden, Tapetendecke und Tapetenwänden in Florenz
Großes Mid-Century Hauptschlafzimmer mit grüner Wandfarbe, Terrakottaboden, rotem Boden, Tapetendecke und Tapetenwänden in Florenz
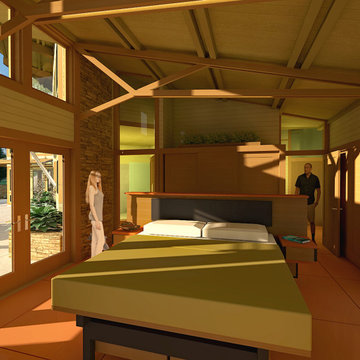
The clients called me on the recommendation from a neighbor of mine who had met them at a conference and learned of their need for an architect. They contacted me and after meeting to discuss their project they invited me to visit their site, not far from White Salmon in Washington State.
Initially, the couple discussed building a ‘Weekend’ retreat on their 20± acres of land. Their site was in the foothills of a range of mountains that offered views of both Mt. Adams to the North and Mt. Hood to the South. They wanted to develop a place that was ‘cabin-like’ but with a degree of refinement to it and take advantage of the primary views to the north, south and west. They also wanted to have a strong connection to their immediate outdoors.
Before long my clients came to the conclusion that they no longer perceived this as simply a weekend retreat but were now interested in making this their primary residence. With this new focus we concentrated on keeping the refined cabin approach but needed to add some additional functions and square feet to the original program.
They wanted to downsize from their current 3,500± SF city residence to a more modest 2,000 – 2,500 SF space. They desired a singular open Living, Dining and Kitchen area but needed to have a separate room for their television and upright piano. They were empty nesters and wanted only two bedrooms and decided that they would have two ‘Master’ bedrooms, one on the lower floor and the other on the upper floor (they planned to build additional ‘Guest’ cabins to accommodate others in the near future). The original scheme for the weekend retreat was only one floor with the second bedroom tucked away on the north side of the house next to the breezeway opposite of the carport.
Another consideration that we had to resolve was that the particular location that was deemed the best building site had diametrically opposed advantages and disadvantages. The views and primary solar orientations were also the source of the prevailing winds, out of the Southwest.
The resolve was to provide a semi-circular low-profile earth berm on the south/southwest side of the structure to serve as a wind-foil directing the strongest breezes up and over the structure. Because our selected site was in a saddle of land that then sloped off to the south/southwest the combination of the earth berm and the sloping hill would effectively created a ‘nestled’ form allowing the winds rushing up the hillside to shoot over most of the house. This allowed me to keep the favorable orientation to both the views and sun without being completely compromised by the winds.
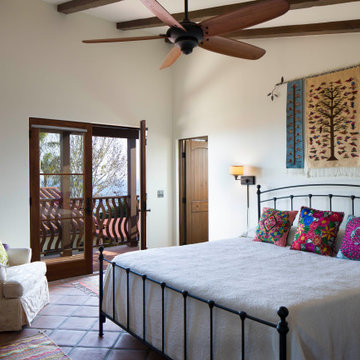
Mediterranes Schlafzimmer mit weißer Wandfarbe, Terrakottaboden, rotem Boden und freigelegten Dachbalken in Santa Barbara
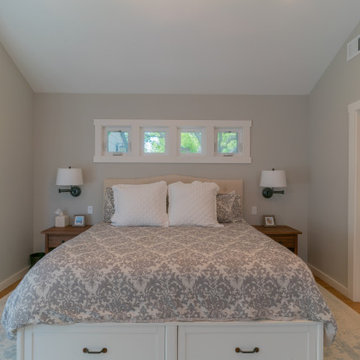
500 square foot new Primary bedroom addition
Mittelgroßes Rustikales Hauptschlafzimmer mit beiger Wandfarbe, hellem Holzboden, rotem Boden und gewölbter Decke in San Francisco
Mittelgroßes Rustikales Hauptschlafzimmer mit beiger Wandfarbe, hellem Holzboden, rotem Boden und gewölbter Decke in San Francisco
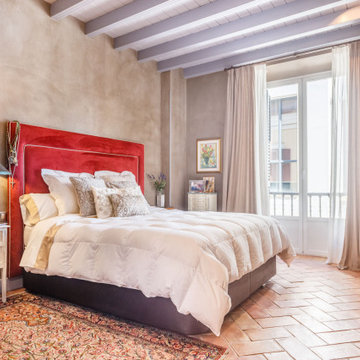
Mediterranes Schlafzimmer mit grauer Wandfarbe, Terrakottaboden, rotem Boden, freigelegten Dachbalken und Holzdielendecke in Sonstige
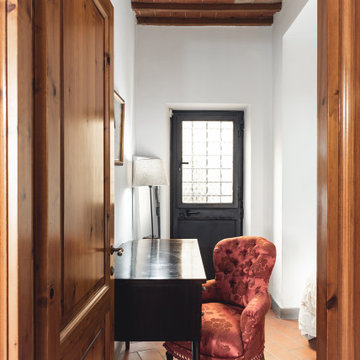
Committente: Studio Immobiliare GR Firenze. Ripresa fotografica: impiego obiettivo 24mm su pieno formato; macchina su treppiedi con allineamento ortogonale dell'inquadratura; impiego luce naturale esistente con l'ausilio di luci flash e luci continue 5400°K. Post-produzione: aggiustamenti base immagine; fusione manuale di livelli con differente esposizione per produrre un'immagine ad alto intervallo dinamico ma realistica; rimozione elementi di disturbo. Obiettivo commerciale: realizzazione fotografie di complemento ad annunci su siti web agenzia immobiliare; pubblicità su social network; pubblicità a stampa (principalmente volantini e pieghevoli).
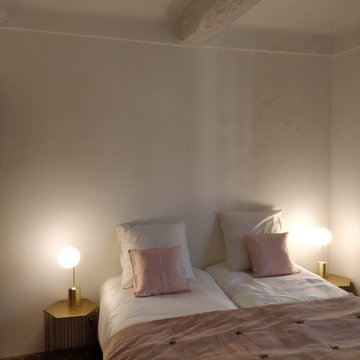
Mittelgroßes Mediterranes Gästezimmer ohne Kamin mit weißer Wandfarbe, Terrakottaboden, rotem Boden und freigelegten Dachbalken in Sonstige
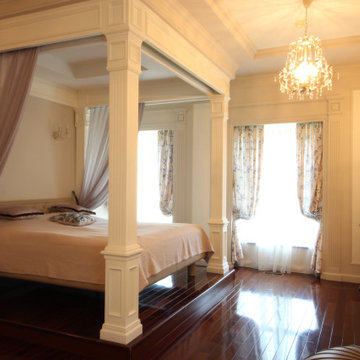
Дом в стиле нео классика, в трех уровнях, выполнен для семьи супругов в возрасте 50 лет, 3-е детей.
Комплектация объекта строительными материалами, мебелью, сантехникой и люстрами из Испании и России.
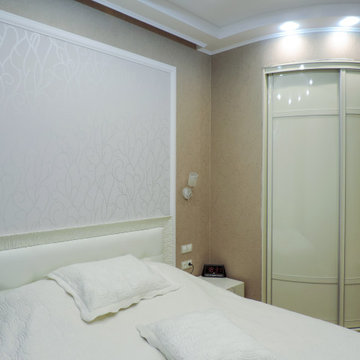
Спальня в стиле модерн - фотография реализованного дизайн-проекта. Изюминка комнаты - потолок с витражной композицией, а также закругленный гардероб.
Schlafzimmer mit rotem Boden und Deckengestaltungen Ideen und Design
1
