Schlafzimmer mit dunklem Holzboden und unterschiedlichen Kaminen Ideen und Design
Suche verfeinern:
Budget
Sortieren nach:Heute beliebt
1 – 20 von 4.506 Fotos

The master bedroom is split into this room with original fireplace, a sitting room and private porch. A wainscoting wall painted Sherwin Williams Mount Etna anchors the bed.
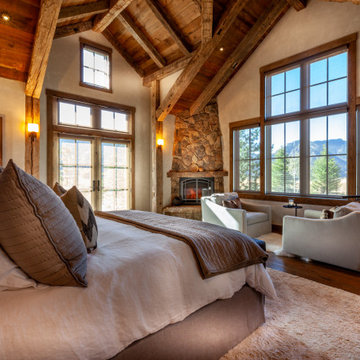
Rustikales Schlafzimmer mit beiger Wandfarbe, dunklem Holzboden, Eckkamin, Kaminumrandung aus Stein und braunem Boden in Denver

Klassisches Hauptschlafzimmer mit dunklem Holzboden, Kamin, Kaminumrandung aus Stein und eingelassener Decke in Dallas
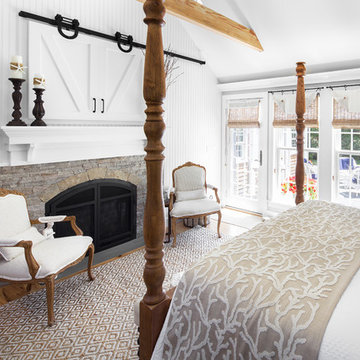
Großes Maritimes Hauptschlafzimmer mit weißer Wandfarbe, Kamin, Kaminumrandung aus Stein, dunklem Holzboden und braunem Boden in Boston

Floating (cantilevered) wall with high efficiency Ortal fireplace, floating shelves, 75" flat screen TV in niche over fireplace. Did we leave anything out?
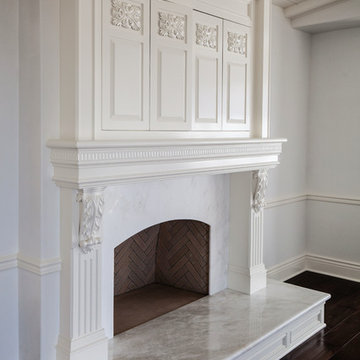
Luxurious modern take on a traditional white Italian villa. An entry with a silver domed ceiling, painted moldings in patterns on the walls and mosaic marble flooring create a luxe foyer. Into the formal living room, cool polished Crema Marfil marble tiles contrast with honed carved limestone fireplaces throughout the home, including the outdoor loggia. Ceilings are coffered with white painted
crown moldings and beams, or planked, and the dining room has a mirrored ceiling. Bathrooms are white marble tiles and counters, with dark rich wood stains or white painted. The hallway leading into the master bedroom is designed with barrel vaulted ceilings and arched paneled wood stained doors. The master bath and vestibule floor is covered with a carpet of patterned mosaic marbles, and the interior doors to the large walk in master closets are made with leaded glass to let in the light. The master bedroom has dark walnut planked flooring, and a white painted fireplace surround with a white marble hearth.
The kitchen features white marbles and white ceramic tile backsplash, white painted cabinetry and a dark stained island with carved molding legs. Next to the kitchen, the bar in the family room has terra cotta colored marble on the backsplash and counter over dark walnut cabinets. Wrought iron staircase leading to the more modern media/family room upstairs.
Project Location: North Ranch, Westlake, California. Remodel designed by Maraya Interior Design. From their beautiful resort town of Ojai, they serve clients in Montecito, Hope Ranch, Malibu, Westlake and Calabasas, across the tri-county areas of Santa Barbara, Ventura and Los Angeles, south to Hidden Hills- north through Solvang and more.
ArcDesign Architects
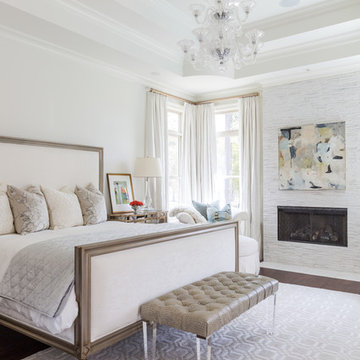
Großes Klassisches Hauptschlafzimmer mit weißer Wandfarbe, dunklem Holzboden und Gaskamin in New Orleans

The Master Bed Room Suite features a custom designed fireplace with flat screen television and a balcony that offers sweeping views of the gracious landscaping.
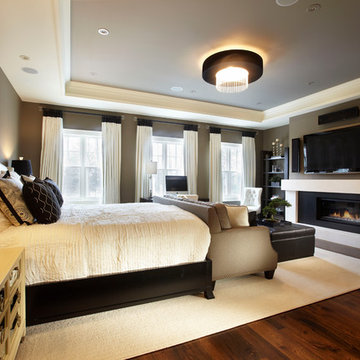
A transitional bedroom setting with the use of rich colours.
Großes Klassisches Hauptschlafzimmer mit brauner Wandfarbe, dunklem Holzboden und Gaskamin in Toronto
Großes Klassisches Hauptschlafzimmer mit brauner Wandfarbe, dunklem Holzboden und Gaskamin in Toronto
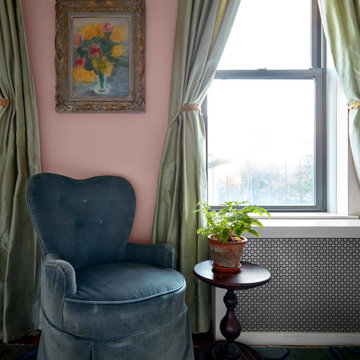
As featured in New York Magazine's Curbed and Brownstoner's weekly design column: New York based interior designer Tara McCauley designed the Park Slope, Brooklyn home of a young woman working in tech who has traveled the world and wanted to incorporate sentimental finds from her travels with a mix of colorful antique and vintage furnishings.

Principal bedroom - comforting blue hues, grasscloth wallpaper and warm pink accent make this bedroom a relaxing sanctuary
Großes Klassisches Hauptschlafzimmer mit blauer Wandfarbe, dunklem Holzboden, Kamin, Kaminumrandung aus Holz, braunem Boden und Tapetenwänden in London
Großes Klassisches Hauptschlafzimmer mit blauer Wandfarbe, dunklem Holzboden, Kamin, Kaminumrandung aus Holz, braunem Boden und Tapetenwänden in London

To create intimacy in the voluminous master bedroom, the fireplace wall was clad with a charcoal-hued, leather-like vinyl wallpaper that wraps up and over the ceiling and down the opposite wall, where it serves as a dynamic headboard.
Project Details // Now and Zen
Renovation, Paradise Valley, Arizona
Architecture: Drewett Works
Builder: Brimley Development
Interior Designer: Ownby Design
Photographer: Dino Tonn
Millwork: Rysso Peters
Limestone (Demitasse) walls: Solstice Stone
Windows (Arcadia): Elevation Window & Door
Faux plants: Botanical Elegance
https://www.drewettworks.com/now-and-zen/
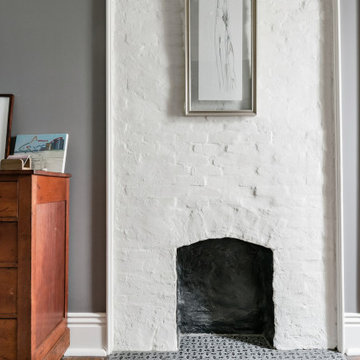
Kleines Klassisches Gästezimmer mit grauer Wandfarbe, dunklem Holzboden, Kamin, Kaminumrandung aus Backstein und braunem Boden in Nashville
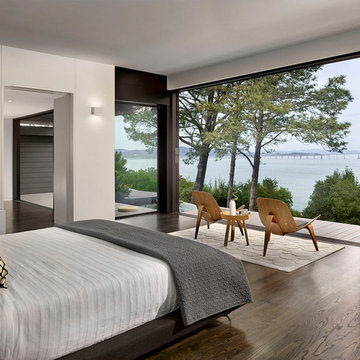
Cesar Rubio Photography
Mittelgroßes Modernes Hauptschlafzimmer mit weißer Wandfarbe, dunklem Holzboden, braunem Boden, Tunnelkamin und Kaminumrandung aus Stein in San Francisco
Mittelgroßes Modernes Hauptschlafzimmer mit weißer Wandfarbe, dunklem Holzboden, braunem Boden, Tunnelkamin und Kaminumrandung aus Stein in San Francisco
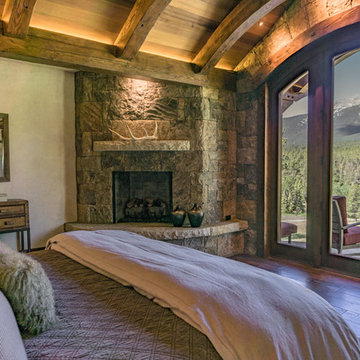
Damon Searles
Großes Rustikales Hauptschlafzimmer mit beiger Wandfarbe, dunklem Holzboden, Eckkamin und Kaminumrandung aus Stein in Denver
Großes Rustikales Hauptschlafzimmer mit beiger Wandfarbe, dunklem Holzboden, Eckkamin und Kaminumrandung aus Stein in Denver

Photography by Michael J. Lee
Mittelgroßes Klassisches Hauptschlafzimmer mit blauer Wandfarbe, Kamin, Kaminumrandung aus Stein und dunklem Holzboden in Boston
Mittelgroßes Klassisches Hauptschlafzimmer mit blauer Wandfarbe, Kamin, Kaminumrandung aus Stein und dunklem Holzboden in Boston
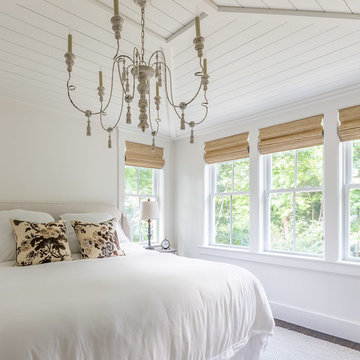
You don’t need to take a vacation anywhere with a sun-soaked master suite addition like this. So serene.
•
Whole Home Renovation + Addition, 1879 Built Home
Wellesley, MA
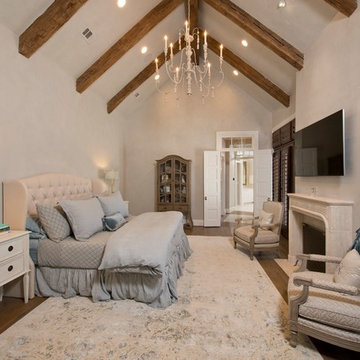
Großes Landhaus Hauptschlafzimmer mit grauer Wandfarbe, dunklem Holzboden, Kamin, Kaminumrandung aus Stein und braunem Boden in Houston
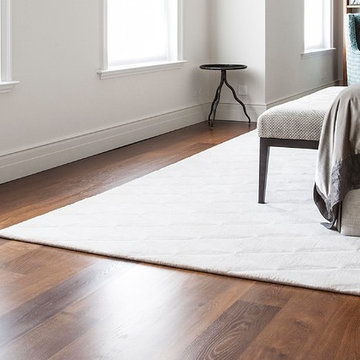
Großes Klassisches Hauptschlafzimmer mit grüner Wandfarbe, dunklem Holzboden, Kamin, Kaminumrandung aus Stein und braunem Boden in Sonstige
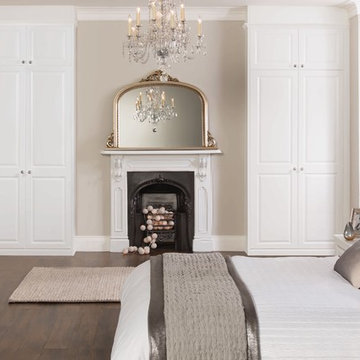
Mittelgroßes Klassisches Hauptschlafzimmer mit weißer Wandfarbe, dunklem Holzboden, Kamin und Kaminumrandung aus Metall in West Midlands
Schlafzimmer mit dunklem Holzboden und unterschiedlichen Kaminen Ideen und Design
1