Schlafzimmer mit weißer Wandfarbe und dunklem Holzboden Ideen und Design
Suche verfeinern:
Budget
Sortieren nach:Heute beliebt
1 – 20 von 11.884 Fotos
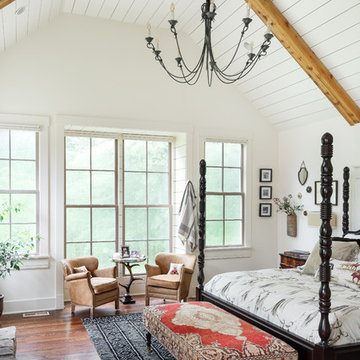
Vaulted ceilings and shiplap walls create a powerful visual statement in this master bedroom, while a plush bench adds a pop of color and comfort to the room. We created a serene environment with the neutral colors, plush linens and personalized decor, so that at the end of the day, this space can serve as a retreat.

Master Bedroom with exposed roof trusses, shiplap walls, and carpet over hardwood flooring.
Photographer: Rob Karosis
Großes Landhausstil Hauptschlafzimmer mit weißer Wandfarbe, dunklem Holzboden und braunem Boden in New York
Großes Landhausstil Hauptschlafzimmer mit weißer Wandfarbe, dunklem Holzboden und braunem Boden in New York
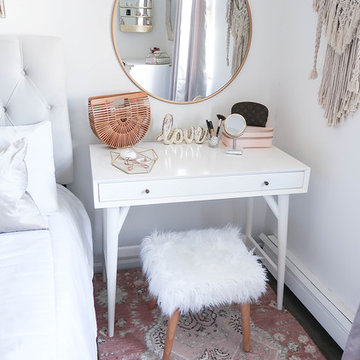
Mittelgroßes Modernes Schlafzimmer ohne Kamin mit weißer Wandfarbe, dunklem Holzboden und braunem Boden in Houston

Kleines Maritimes Gästezimmer ohne Kamin mit weißer Wandfarbe, dunklem Holzboden und braunem Boden in Tampa
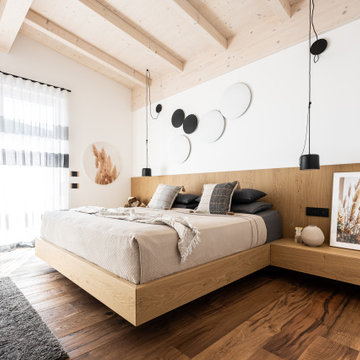
Letto matrimoniale composta da base sospesa che diventa comodino attrezzato con cassetti.
Modernes Hauptschlafzimmer mit weißer Wandfarbe, dunklem Holzboden, braunem Boden, freigelegten Dachbalken und vertäfelten Wänden in Sonstige
Modernes Hauptschlafzimmer mit weißer Wandfarbe, dunklem Holzboden, braunem Boden, freigelegten Dachbalken und vertäfelten Wänden in Sonstige
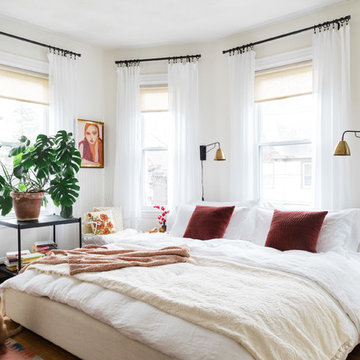
Photo by Joyelle West
Eklektisches Hauptschlafzimmer ohne Kamin mit weißer Wandfarbe und dunklem Holzboden in Boston
Eklektisches Hauptschlafzimmer ohne Kamin mit weißer Wandfarbe und dunklem Holzboden in Boston
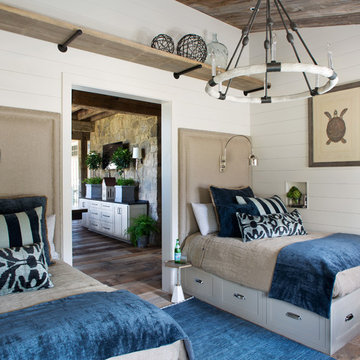
Emily Minton Redfield Photography
Norris Architecture
Mittelgroßes Country Gästezimmer ohne Kamin mit weißer Wandfarbe, dunklem Holzboden und braunem Boden in Nashville
Mittelgroßes Country Gästezimmer ohne Kamin mit weißer Wandfarbe, dunklem Holzboden und braunem Boden in Nashville
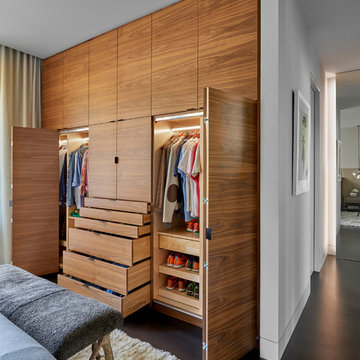
Tony Soluri
Mittelgroßes Modernes Hauptschlafzimmer mit weißer Wandfarbe und dunklem Holzboden in Chicago
Mittelgroßes Modernes Hauptschlafzimmer mit weißer Wandfarbe und dunklem Holzboden in Chicago
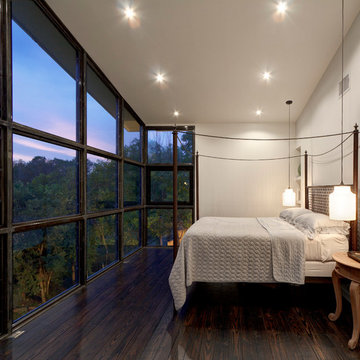
Michael Hsu
Großes Modernes Hauptschlafzimmer mit weißer Wandfarbe und dunklem Holzboden in Austin
Großes Modernes Hauptschlafzimmer mit weißer Wandfarbe und dunklem Holzboden in Austin
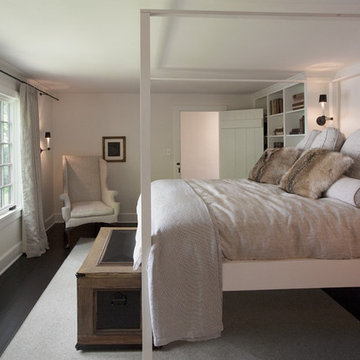
Bedroom - Interior renovation
Rustikales Schlafzimmer ohne Kamin mit weißer Wandfarbe und dunklem Holzboden in Philadelphia
Rustikales Schlafzimmer ohne Kamin mit weißer Wandfarbe und dunklem Holzboden in Philadelphia
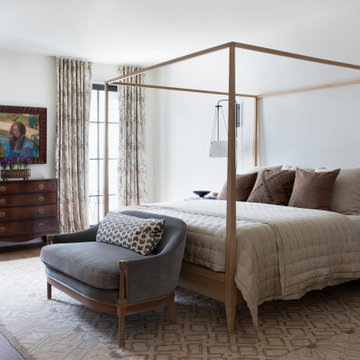
Klassisches Schlafzimmer mit weißer Wandfarbe, dunklem Holzboden und braunem Boden in Dallas
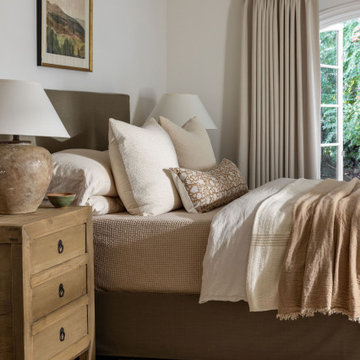
california casual, Natural Design House, natural finishes, natural materials, organic living
Klassisches Schlafzimmer mit weißer Wandfarbe, dunklem Holzboden und braunem Boden in Sacramento
Klassisches Schlafzimmer mit weißer Wandfarbe, dunklem Holzboden und braunem Boden in Sacramento
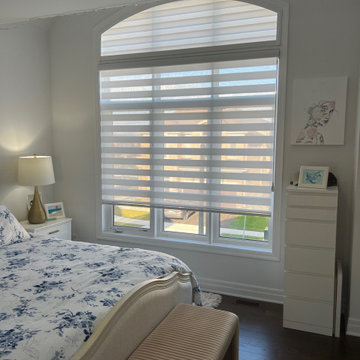
Motorized zebra blinds offer a seamless look without any distraction from cords or rods. Zebra blinds will easily blend into the interior design for a modern look. The Remote control or solo wand offer ultra safe window treatment, accessibility especially for large windows.
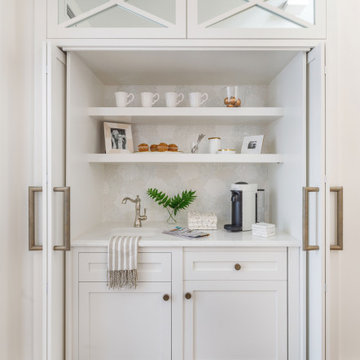
Hidden coffee bar at entrance to master bedroom features retractable doors that can hide mess when not in use.
Photo: Jessie Preza Photography
Mediterranes Hauptschlafzimmer mit weißer Wandfarbe, dunklem Holzboden und braunem Boden in Jacksonville
Mediterranes Hauptschlafzimmer mit weißer Wandfarbe, dunklem Holzboden und braunem Boden in Jacksonville
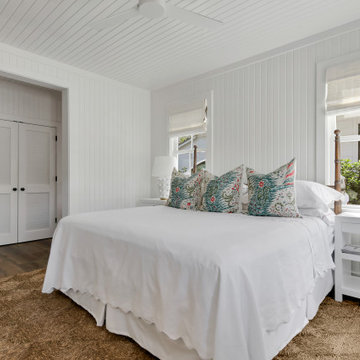
Maritimes Schlafzimmer mit weißer Wandfarbe, braunem Boden, dunklem Holzboden, Holzdielendecke und Holzdielenwänden in Atlanta
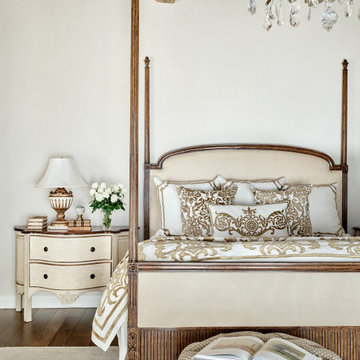
Mediterranes Schlafzimmer mit weißer Wandfarbe, dunklem Holzboden, braunem Boden und freigelegten Dachbalken in Phoenix
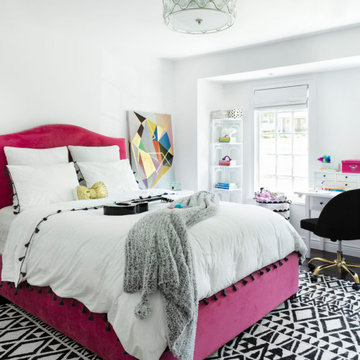
A playful black white and pink girls bedroom, with a hot pink upholstered full size bed, white bedding with black tassels and a black and white wool carpet and plenty of natural daylight.
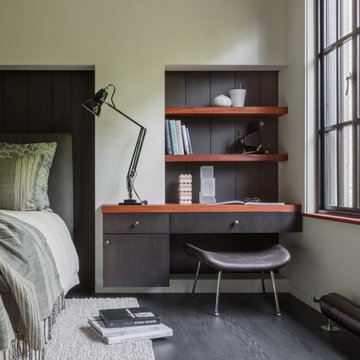
Originally built in 1955, this modest penthouse apartment typified the small, separated living spaces of its era. The design challenge was how to create a home that reflected contemporary taste and the client’s desire for an environment rich in materials and textures. The keys to updating the space were threefold: break down the existing divisions between rooms; emphasize the connection to the adjoining 850-square-foot terrace; and establish an overarching visual harmony for the home through the use of simple, elegant materials.
The renovation preserves and enhances the home’s mid-century roots while bringing the design into the 21st century—appropriate given the apartment’s location just a few blocks from the fairgrounds of the 1962 World’s Fair.
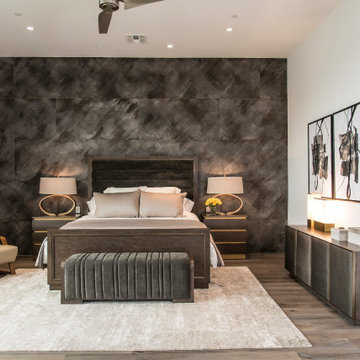
Above and Beyond is the third residence in a four-home collection in Paradise Valley, Arizona. Originally the site of the abandoned Kachina Elementary School, the infill community, appropriately named Kachina Estates, embraces the remarkable views of Camelback Mountain.
Nestled into an acre sized pie shaped cul-de-sac lot, the lot geometry and front facing view orientation created a remarkable privacy challenge and influenced the forward facing facade and massing. An iconic, stone-clad massing wall element rests within an oversized south-facing fenestration, creating separation and privacy while affording views “above and beyond.”
Above and Beyond has Mid-Century DNA married with a larger sense of mass and scale. The pool pavilion bridges from the main residence to a guest casita which visually completes the need for protection and privacy from street and solar exposure.
The pie-shaped lot which tapered to the south created a challenge to harvest south light. This was one of the largest spatial organization influencers for the design. The design undulates to embrace south sun and organically creates remarkable outdoor living spaces.
This modernist home has a palate of granite and limestone wall cladding, plaster, and a painted metal fascia. The wall cladding seamlessly enters and exits the architecture affording interior and exterior continuity.
Kachina Estates was named an Award of Merit winner at the 2019 Gold Nugget Awards in the category of Best Residential Detached Collection of the Year. The annual awards ceremony was held at the Pacific Coast Builders Conference in San Francisco, CA in May 2019.
Project Details: Above and Beyond
Architecture: Drewett Works
Developer/Builder: Bedbrock Developers
Interior Design: Est Est
Land Planner/Civil Engineer: CVL Consultants
Photography: Dino Tonn and Steven Thompson
Awards:
Gold Nugget Award of Merit - Kachina Estates - Residential Detached Collection of the Year
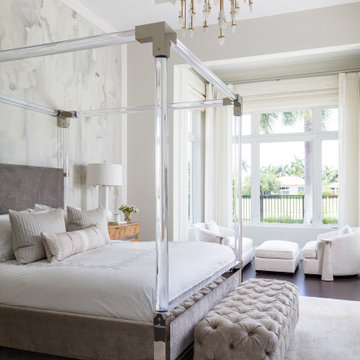
Modernes Hauptschlafzimmer mit weißer Wandfarbe und dunklem Holzboden in Miami
Schlafzimmer mit weißer Wandfarbe und dunklem Holzboden Ideen und Design
1