Schlafzimmer mit Eckkamin Ideen und Design
Suche verfeinern:
Budget
Sortieren nach:Heute beliebt
1 – 20 von 2.354 Fotos
1 von 2

Großes Hauptschlafzimmer mit weißer Wandfarbe, hellem Holzboden, Eckkamin, verputzter Kaminumrandung, beigem Boden, Deckengestaltungen und Wandpaneelen in Phoenix

The master bedroom is split into this room with original fireplace, a sitting room and private porch. A wainscoting wall painted Sherwin Williams Mount Etna anchors the bed.

Großes Uriges Hauptschlafzimmer mit dunklem Holzboden, Eckkamin und Kaminumrandung aus Stein in Salt Lake City
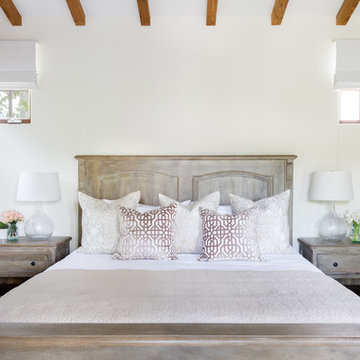
Mittelgroßes Mediterranes Hauptschlafzimmer mit weißer Wandfarbe, Teppichboden, Eckkamin, verputzter Kaminumrandung und grauem Boden in Los Angeles
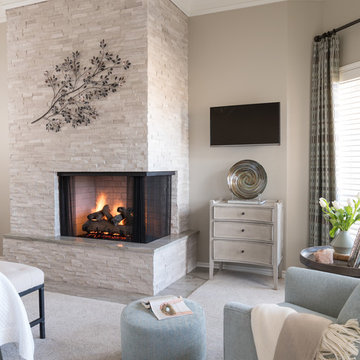
Using ivory stacked stone and sheet rock to cover and create space for the wall mounted TV, the fireplace was transformed from an eyesore to an asset in this ethereal retreat. Luxe Master Bedroom by Dona Rosene Interiors. Photos by Michael Hunter.

Beth Singer
Uriges Hauptschlafzimmer mit blauer Wandfarbe, braunem Holzboden, Eckkamin, Kaminumrandung aus Stein, braunem Boden, freigelegten Dachbalken und Holzdielenwänden in Detroit
Uriges Hauptschlafzimmer mit blauer Wandfarbe, braunem Holzboden, Eckkamin, Kaminumrandung aus Stein, braunem Boden, freigelegten Dachbalken und Holzdielenwänden in Detroit
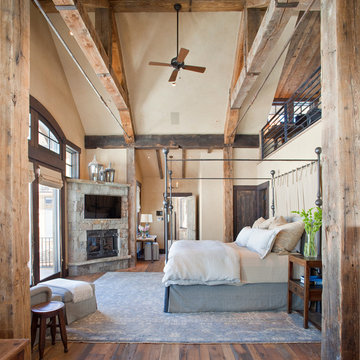
Großes Rustikales Hauptschlafzimmer mit beiger Wandfarbe, braunem Holzboden, Eckkamin und Kaminumrandung aus Stein in Denver
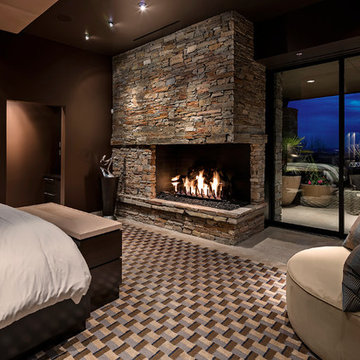
©ThompsonPhotographic.com 2015
Modernes Hauptschlafzimmer mit brauner Wandfarbe, Kaminumrandung aus Stein und Eckkamin in Phoenix
Modernes Hauptschlafzimmer mit brauner Wandfarbe, Kaminumrandung aus Stein und Eckkamin in Phoenix

Mittelgroßes Klassisches Hauptschlafzimmer mit Eckkamin, grauer Wandfarbe, dunklem Holzboden, gefliester Kaminumrandung und braunem Boden in San Diego
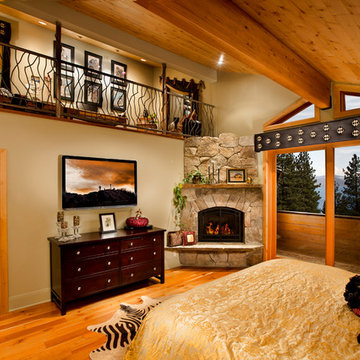
Tom Zikas Photography - www.tomzikas.com
Klassisches Schlafzimmer mit Eckkamin in Sonstige
Klassisches Schlafzimmer mit Eckkamin in Sonstige
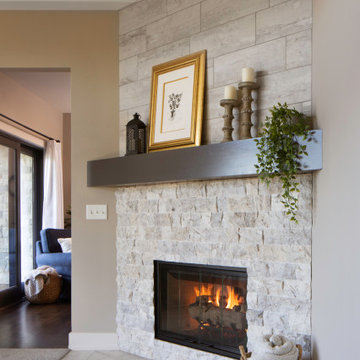
Beautiful lake views through these black framed windows as you wake up in this master bedroom with a sitting room and corner fireplace. Walls and carpet are very similar in color to create a monochromatic look.
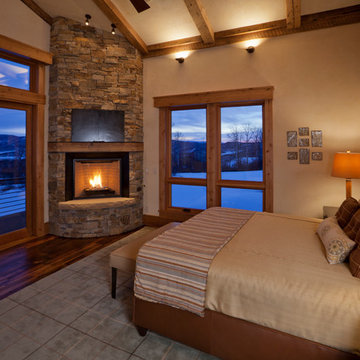
This master bedroom was designed to bring the outdoors in through the use of natural materials, and the greens and browns of the trees and the walls that look like a touch of sunlight - even on a cold gray winter day. The views of the surrounding mountains and fields are spectacular!
Tim Murphy - photographer
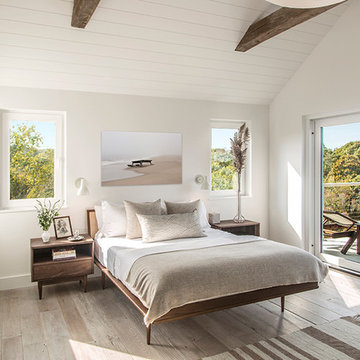
Master
Kleines Modernes Gästezimmer mit weißer Wandfarbe, hellem Holzboden, Eckkamin und Kaminumrandung aus Metall in New York
Kleines Modernes Gästezimmer mit weißer Wandfarbe, hellem Holzboden, Eckkamin und Kaminumrandung aus Metall in New York
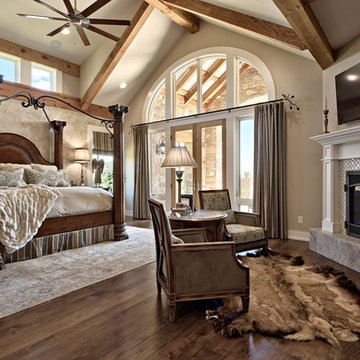
Großes Klassisches Hauptschlafzimmer mit beiger Wandfarbe, dunklem Holzboden, gefliester Kaminumrandung und Eckkamin in Austin
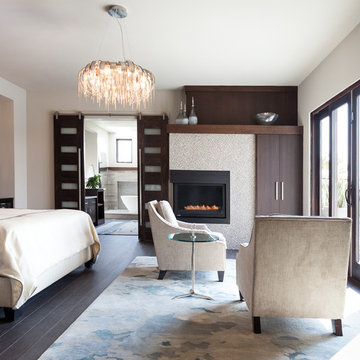
Photographer Kat Alves
Großes Klassisches Hauptschlafzimmer mit weißer Wandfarbe, Porzellan-Bodenfliesen, gefliester Kaminumrandung, Eckkamin und braunem Boden in Sacramento
Großes Klassisches Hauptschlafzimmer mit weißer Wandfarbe, Porzellan-Bodenfliesen, gefliester Kaminumrandung, Eckkamin und braunem Boden in Sacramento
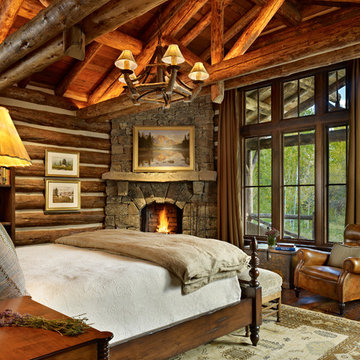
Rustikales Schlafzimmer mit Eckkamin und Kaminumrandung aus Stein in Sonstige
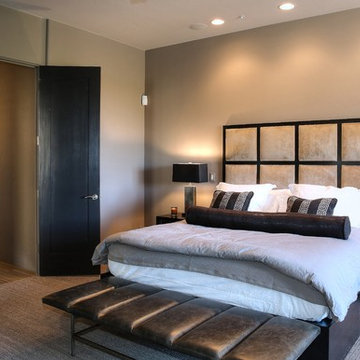
Kevin M. Crosse/Arizona Imaging
Geräumiges Modernes Hauptschlafzimmer mit grauer Wandfarbe, Teppichboden, Eckkamin, gefliester Kaminumrandung und grauem Boden in Sonstige
Geräumiges Modernes Hauptschlafzimmer mit grauer Wandfarbe, Teppichboden, Eckkamin, gefliester Kaminumrandung und grauem Boden in Sonstige
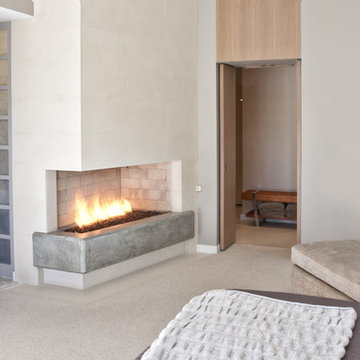
Photography: Melinda Ortley
Modernes Schlafzimmer mit Kaminumrandung aus Beton und Eckkamin in Dallas
Modernes Schlafzimmer mit Kaminumrandung aus Beton und Eckkamin in Dallas

Peter Aaron
Mittelgroßes Rustikales Hauptschlafzimmer mit Kaminumrandung aus Stein, Eckkamin, weißer Wandfarbe und Betonboden in New York
Mittelgroßes Rustikales Hauptschlafzimmer mit Kaminumrandung aus Stein, Eckkamin, weißer Wandfarbe und Betonboden in New York
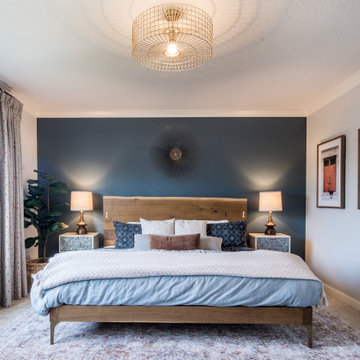
We want a grown-up bedroom". These were the first words articulated to me when I met the owners of a gorgeous four-square in North Portland. My response was, "Well let's give that to you!". My clients were ready to invest in themselves and make their bedroom really feel like their own personal sanctuary. We chose to really highlight their amazing live edge alder headboard with a dark navy accent wall The effect is not just that of an accent wall, but more a FEATURE that sets the mood for the whole room. We accessorized the room with personal artifacts and framed photos of their honeymoon. This is now a place for grown-ups to grow in
Schlafzimmer mit Eckkamin Ideen und Design
1