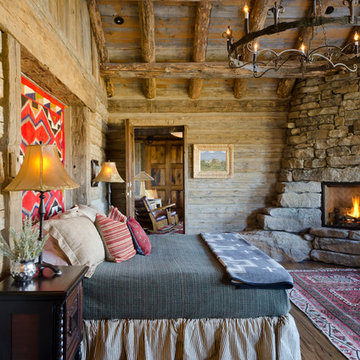Schlafzimmer mit Eckkamin Ideen und Design
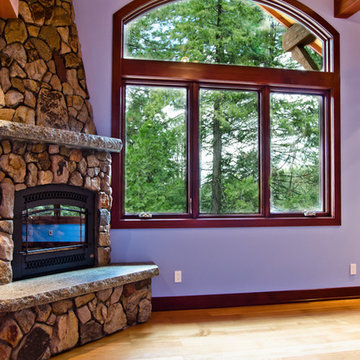
Anthony Frazier - www.TonyTheFotographer.com
Mittelgroßes Uriges Gästezimmer mit hellem Holzboden, Kaminumrandung aus Stein, braunem Boden, lila Wandfarbe und Eckkamin in Sacramento
Mittelgroßes Uriges Gästezimmer mit hellem Holzboden, Kaminumrandung aus Stein, braunem Boden, lila Wandfarbe und Eckkamin in Sacramento
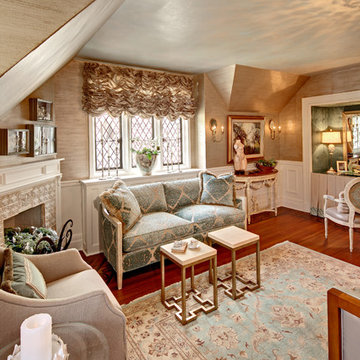
Wing Wong
Mittelgroßes Klassisches Hauptschlafzimmer mit Eckkamin, grauer Wandfarbe, dunklem Holzboden, gefliester Kaminumrandung und braunem Boden in New York
Mittelgroßes Klassisches Hauptschlafzimmer mit Eckkamin, grauer Wandfarbe, dunklem Holzboden, gefliester Kaminumrandung und braunem Boden in New York
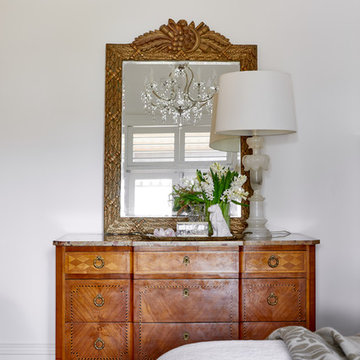
Hannah Caldwell
Klassisches Hauptschlafzimmer mit weißer Wandfarbe, braunem Holzboden, Eckkamin und Kaminumrandung aus Holz in Melbourne
Klassisches Hauptschlafzimmer mit weißer Wandfarbe, braunem Holzboden, Eckkamin und Kaminumrandung aus Holz in Melbourne
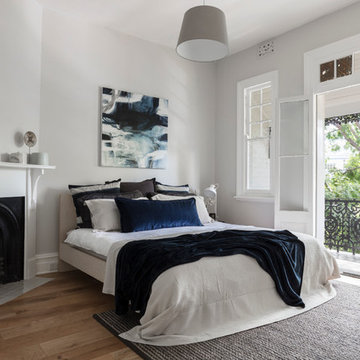
This young family home is a terrace house nestled in the back streets of Paddington. The project brief was to reinterpret the interior layouts of an approved DA renovation for the young family. The home was a major renovation with the The Designory providing design and documentation consultancy to the clients and completing all of the interior design components of the project as well as assisting with the building project management. The concept complimented the traditional features of the home, pairing this with crisp, modern sensibilities. Keeping the overall palette simple has allowed the client’s love of colour to be injected throughout the decorating elements. With functionality, storage and space being key for the small house, clever design elements and custom joinery were used throughout. With the final decorating elements adding touches of colour in a sophisticated yet luxe palette, this home is now filled with light and is perfect for easy family living and entertaining.
CREDITS
Designer: Margo Reed
Builder: B2 Construction
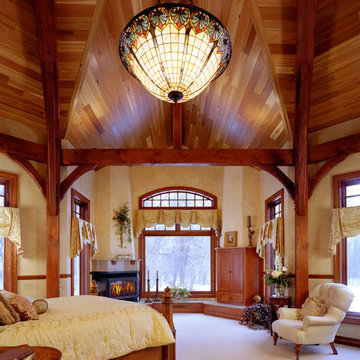
Großes Klassisches Hauptschlafzimmer mit beiger Wandfarbe, Teppichboden, Eckkamin, Kaminumrandung aus Metall und beigem Boden in Sonstige
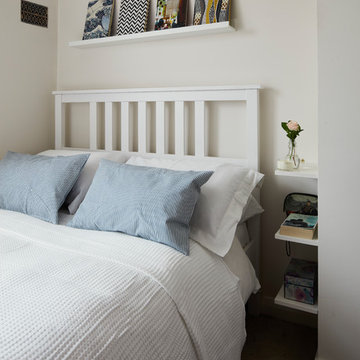
Philip Lauterbach
Kleines Modernes Schlafzimmer mit weißer Wandfarbe, Teppichboden, Eckkamin, Kaminumrandung aus Metall und beigem Boden in Dublin
Kleines Modernes Schlafzimmer mit weißer Wandfarbe, Teppichboden, Eckkamin, Kaminumrandung aus Metall und beigem Boden in Dublin
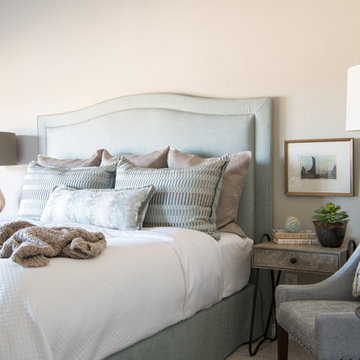
The client's request was to continue the spa-like environment Dona Rosene Interiors had just completed in the adjacent master bathroom (see Ethereal Bath) into the Master Bedroom. An elegant, antique silver finished chandelier replaced the ceiling fan. An upholstered headboard & tailored bed-skirt in the ethereal gray green linen compliments the geometric fabric used on the pillows & drapery panels framing the shutters and hanging from a bronze rod. Photos by Michael Hunter.
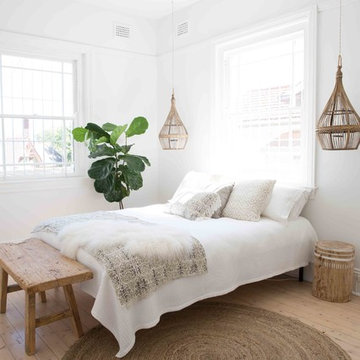
April Mac Photography
Mittelgroßes Rustikales Hauptschlafzimmer mit weißer Wandfarbe, hellem Holzboden und Eckkamin in Sydney
Mittelgroßes Rustikales Hauptschlafzimmer mit weißer Wandfarbe, hellem Holzboden und Eckkamin in Sydney
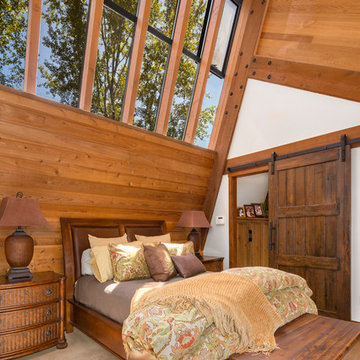
Andrew O'Neill, Clarity Northwest (Seattle)
Geräumiges Rustikales Hauptschlafzimmer mit beiger Wandfarbe, Teppichboden, Eckkamin und Kaminumrandung aus Stein in Seattle
Geräumiges Rustikales Hauptschlafzimmer mit beiger Wandfarbe, Teppichboden, Eckkamin und Kaminumrandung aus Stein in Seattle
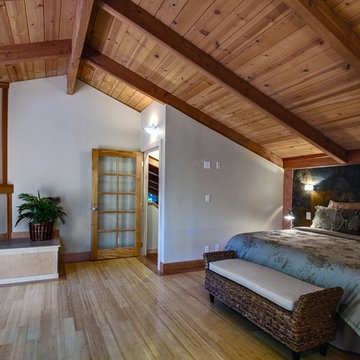
Part of a total home remodel in Santa Cruz, California, this contemporary style remodel features bamboo flooring, marble bathroom, with open entry, glass shower enclosure.
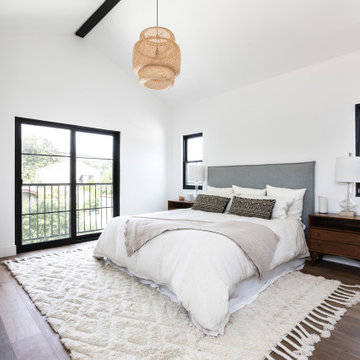
Mittelgroßes Mediterranes Hauptschlafzimmer mit weißer Wandfarbe, braunem Holzboden, Eckkamin, braunem Boden und gewölbter Decke in Los Angeles
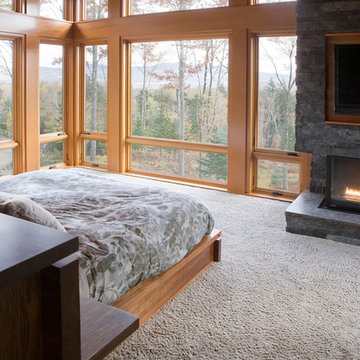
A new residence located on a sloping site, the home is designed to take full advantage of its mountain surroundings. The arrangement of building volumes allows the grade and water to flow around the project. The primary living spaces are located on the upper level, providing access to the light, air and views of the landscape. The design embraces the materials, methods and forms of traditional northeastern rural building, but with a definitive clean, modern twist.
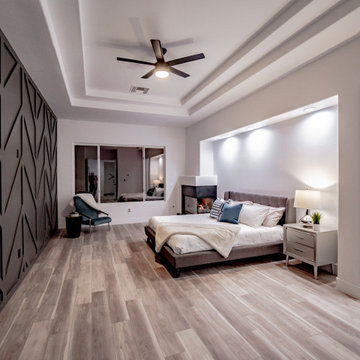
Modernes Hauptschlafzimmer mit Eckkamin, gefliester Kaminumrandung, braunem Boden, eingelassener Decke, Wandpaneelen, grauer Wandfarbe und Vinylboden in Las Vegas
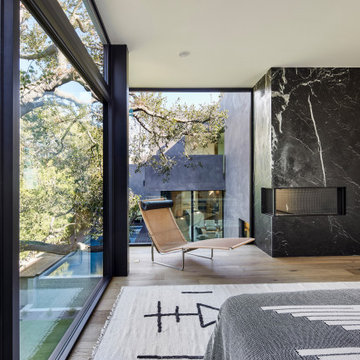
Primary Bedroom with 100-year old oak tree beyond. Swimming pool with wood deck and yard below. Photo by Dan Arnold
Großes Modernes Hauptschlafzimmer mit grauer Wandfarbe, hellem Holzboden, Eckkamin, Kaminumrandung aus Stein, beigem Boden und Wandgestaltungen in Los Angeles
Großes Modernes Hauptschlafzimmer mit grauer Wandfarbe, hellem Holzboden, Eckkamin, Kaminumrandung aus Stein, beigem Boden und Wandgestaltungen in Los Angeles
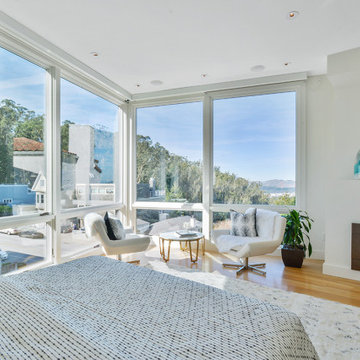
Spectacular views, a tricky site and the desirability of maintaining views and light for adjacent neighbors inspired our design for this new house in Clarendon Heights. The facade features subtle shades of stucco, coordinating dark aluminum windows and a bay element which twists to capture views of the Golden Gate Bridge. Built into an upsloping site, retaining walls allowed us to create a bi-level rear yard with the lower part at the main living level and an elevated upper deck with sweeping views of San Francisco. The interiors feature an open plan, high ceilings, luxurious finishes and a dramatic curving stair with metal railings which swoop up to a second-floor sky bridge. Well-placed windows, including clerestories flood all of the interior spaces with light.
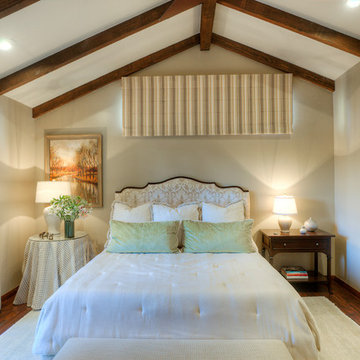
The couple’s penchant for tailored and dressmaker details was softly incorporated to a mountain décor in this bedroom of ivory, sage, and olive green.
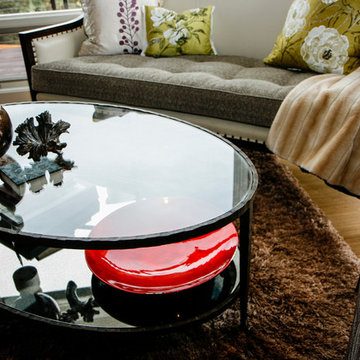
Großes Asiatisches Hauptschlafzimmer mit beiger Wandfarbe, braunem Holzboden, Eckkamin und gefliester Kaminumrandung in Sonstige
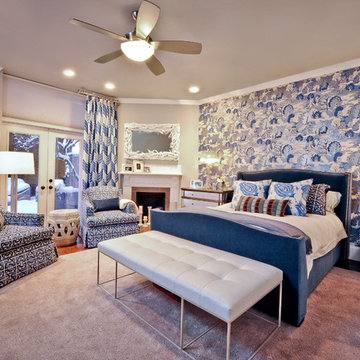
The bedroom is awash in a sea of blues and crisp whites. Osbourne & Little's Vintage Summer Palace creates a bold statement behind the bed.
Stilmix Schlafzimmer mit Eckkamin in Boston
Stilmix Schlafzimmer mit Eckkamin in Boston

Mittelgroßes Rustikales Hauptschlafzimmer mit Porzellan-Bodenfliesen, Kaminumrandung aus Beton, grauem Boden, freigelegten Dachbalken, gewölbter Decke, Holzdecke, weißer Wandfarbe, Eckkamin und Holzwänden in Minneapolis
Schlafzimmer mit Eckkamin Ideen und Design
5
