Schlafzimmer mit Eckkamin und Deckengestaltungen Ideen und Design
Suche verfeinern:
Budget
Sortieren nach:Heute beliebt
1 – 20 von 197 Fotos

Photo by Roehner + Ryan
Landhausstil Hauptschlafzimmer mit weißer Wandfarbe, Betonboden, Eckkamin, Kaminumrandung aus Stein, grauem Boden und gewölbter Decke in Phoenix
Landhausstil Hauptschlafzimmer mit weißer Wandfarbe, Betonboden, Eckkamin, Kaminumrandung aus Stein, grauem Boden und gewölbter Decke in Phoenix
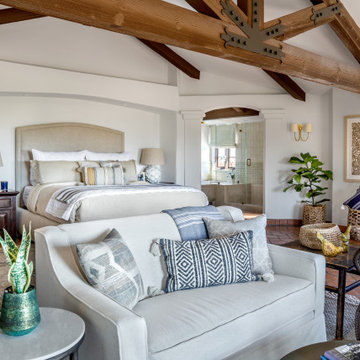
Expansive guest bedroom
Großes Mediterranes Gästezimmer mit weißer Wandfarbe, braunem Holzboden, Eckkamin, verputzter Kaminumrandung, braunem Boden und freigelegten Dachbalken in Orange County
Großes Mediterranes Gästezimmer mit weißer Wandfarbe, braunem Holzboden, Eckkamin, verputzter Kaminumrandung, braunem Boden und freigelegten Dachbalken in Orange County

Beth Singer
Uriges Hauptschlafzimmer mit blauer Wandfarbe, braunem Holzboden, Eckkamin, Kaminumrandung aus Stein, braunem Boden, freigelegten Dachbalken und Holzdielenwänden in Detroit
Uriges Hauptschlafzimmer mit blauer Wandfarbe, braunem Holzboden, Eckkamin, Kaminumrandung aus Stein, braunem Boden, freigelegten Dachbalken und Holzdielenwänden in Detroit
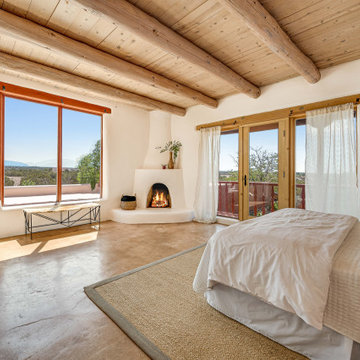
Großes Mediterranes Hauptschlafzimmer mit weißer Wandfarbe, Betonboden, Eckkamin, verputzter Kaminumrandung, beigem Boden und freigelegten Dachbalken in Sonstige
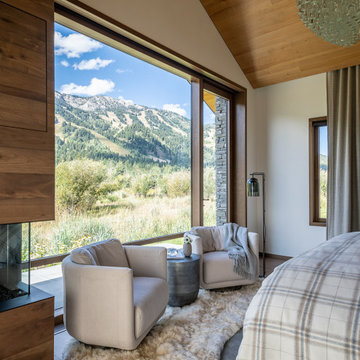
Stunning views and prime access to the Jackson Hole Mountain Resort made an ideal location for an elegant mountain home. CLB’s interior design team made use of layered materials, soft lighting, and curved material edges to provide a feminine sentiment throughout the home.
Residential Architecture and Interior Design by CLB | Jackson, Wyoming - Bozeman, Montana
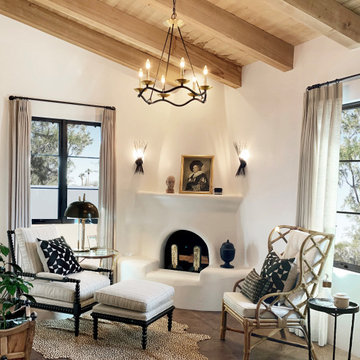
Heather Ryan, Interior Designer H.Ryan Studio - Scottsdale, AZ www.hryanstudio.com
Großes Klassisches Hauptschlafzimmer mit weißer Wandfarbe, braunem Holzboden, Eckkamin, verputzter Kaminumrandung, braunem Boden und Holzdecke in Phoenix
Großes Klassisches Hauptschlafzimmer mit weißer Wandfarbe, braunem Holzboden, Eckkamin, verputzter Kaminumrandung, braunem Boden und Holzdecke in Phoenix
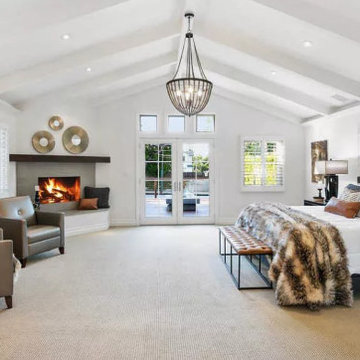
Großes Landhaus Hauptschlafzimmer mit weißer Wandfarbe, Teppichboden, Eckkamin, Kaminumrandung aus Stein, beigem Boden und freigelegten Dachbalken in Los Angeles
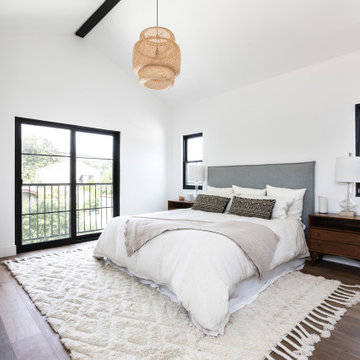
Mittelgroßes Mediterranes Hauptschlafzimmer mit weißer Wandfarbe, braunem Holzboden, Eckkamin, braunem Boden und gewölbter Decke in Los Angeles
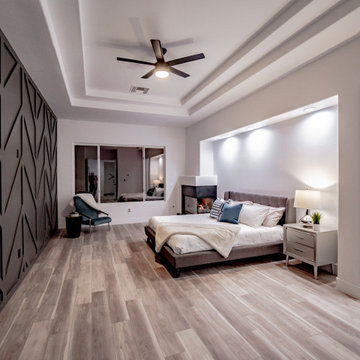
Modernes Hauptschlafzimmer mit Eckkamin, gefliester Kaminumrandung, braunem Boden, eingelassener Decke, Wandpaneelen, grauer Wandfarbe und Vinylboden in Las Vegas

Mittelgroßes Rustikales Hauptschlafzimmer mit Porzellan-Bodenfliesen, Kaminumrandung aus Beton, grauem Boden, freigelegten Dachbalken, gewölbter Decke, Holzdecke, weißer Wandfarbe, Eckkamin und Holzwänden in Minneapolis
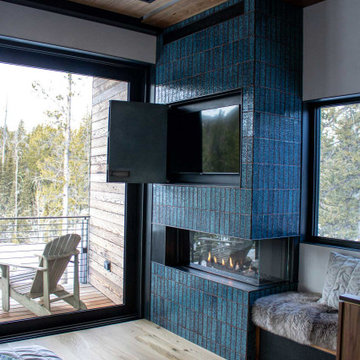
The Bi-Fold TV and Fireplace Surround is a versatile design, featuring the stainless steel bi-fold doors finished in a Weathered Black patina, custom finger pulls for easy access. The fireplace surround is clad in tiles and showcases the Glass Guillotine Fireplace Door.
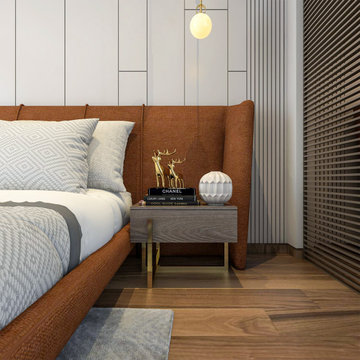
Großes Modernes Gästezimmer mit beiger Wandfarbe, Travertin, Eckkamin, beigem Boden, eingelassener Decke und Holzdielenwänden in Mumbai
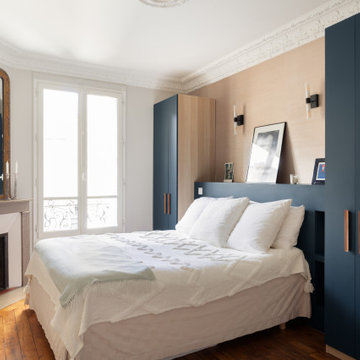
Le brief client pour la chambre principale était de s'inspirer des chambres de l'hôtel Blomet. Une tête de lit centrale encadrée par des dressing, peint en Hague Blue de @farrowandball donnent de la profondeur et permettent de sublimer le papier peint @artewalls
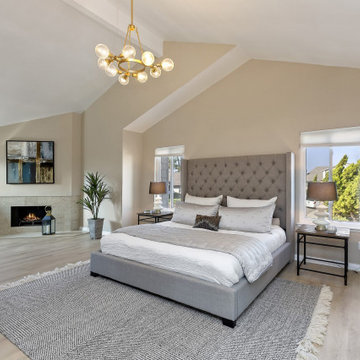
AFTER: Calming colors and near-zero clutter make the primary bedroom the most relaxing place in the home. Add some professional staging, and buyers will beg you to accept their offer.
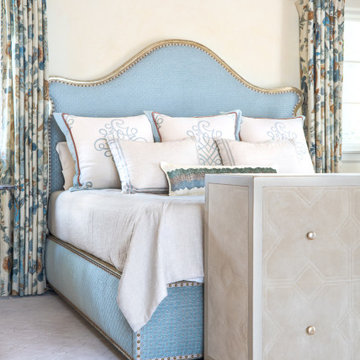
Großes Klassisches Hauptschlafzimmer mit beiger Wandfarbe, Teppichboden, Eckkamin, verputzter Kaminumrandung, beigem Boden und freigelegten Dachbalken in Santa Barbara
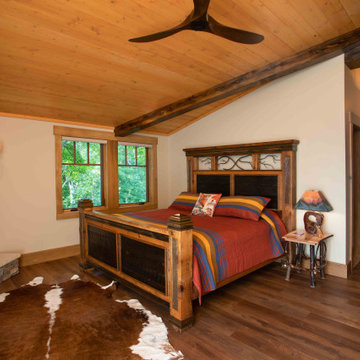
We love it when a home becomes a family compound with wonderful history. That is exactly what this home on Mullet Lake is. The original cottage was built by our client’s father and enjoyed by the family for years. It finally came to the point that there was simply not enough room and it lacked some of the efficiencies and luxuries enjoyed in permanent residences. The cottage is utilized by several families and space was needed to allow for summer and holiday enjoyment. The focus was on creating additional space on the second level, increasing views of the lake, moving interior spaces and the need to increase the ceiling heights on the main level. All these changes led for the need to start over or at least keep what we could and add to it. The home had an excellent foundation, in more ways than one, so we started from there.
It was important to our client to create a northern Michigan cottage using low maintenance exterior finishes. The interior look and feel moved to more timber beam with pine paneling to keep the warmth and appeal of our area. The home features 2 master suites, one on the main level and one on the 2nd level with a balcony. There are 4 additional bedrooms with one also serving as an office. The bunkroom provides plenty of sleeping space for the grandchildren. The great room has vaulted ceilings, plenty of seating and a stone fireplace with vast windows toward the lake. The kitchen and dining are open to each other and enjoy the view.
The beach entry provides access to storage, the 3/4 bath, and laundry. The sunroom off the dining area is a great extension of the home with 180 degrees of view. This allows a wonderful morning escape to enjoy your coffee. The covered timber entry porch provides a direct view of the lake upon entering the home. The garage also features a timber bracketed shed roof system which adds wonderful detail to garage doors.
The home’s footprint was extended in a few areas to allow for the interior spaces to work with the needs of the family. Plenty of living spaces for all to enjoy as well as bedrooms to rest their heads after a busy day on the lake. This will be enjoyed by generations to come.
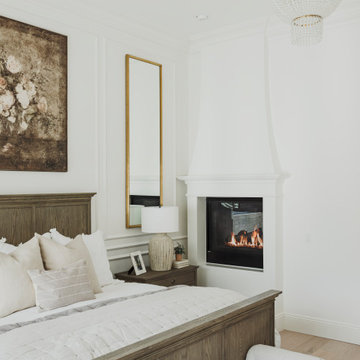
Großes Klassisches Hauptschlafzimmer mit weißer Wandfarbe, hellem Holzboden, Eckkamin, verputzter Kaminumrandung, grauem Boden, Holzdielendecke und Wandpaneelen in Phoenix
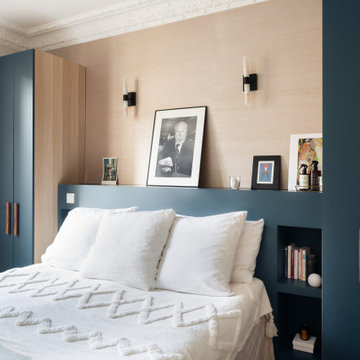
Le brief client pour la chambre principale était de s'inspirer des chambres de l'hôtel Blomet. Une tête de lit centrale encadrée par des dressing, peint en Hague Blue de @farrowandball donnent de la profondeur et permettent de sublimer le papier peint @artewalls
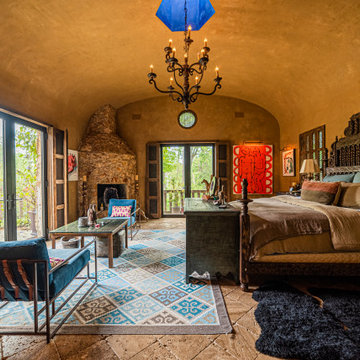
Mediterranes Hauptschlafzimmer mit brauner Wandfarbe, Eckkamin, Kaminumrandung aus Stein, braunem Boden und gewölbter Decke in Houston
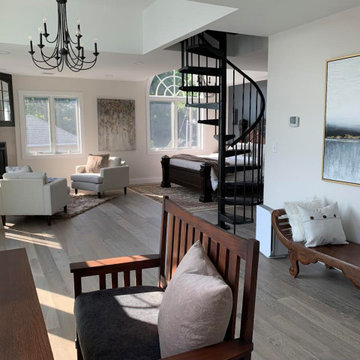
Contemporary bedroom with three functional areas up in the trees with lake views and a balcony. Cozy seating by the fireplace. Layered bedding for a restful night's sleep. There's even a desk area not visible from the bed to keep any writing or work in a separate area.
Chandeliers and wall sconces bring a romantic vibe while a spiral staircase leads up to the crow's next.
Schlafzimmer mit Eckkamin und Deckengestaltungen Ideen und Design
1