Schlafzimmer mit eingelassener Decke und Holzwänden Ideen und Design
Suche verfeinern:
Budget
Sortieren nach:Heute beliebt
1 – 20 von 90 Fotos
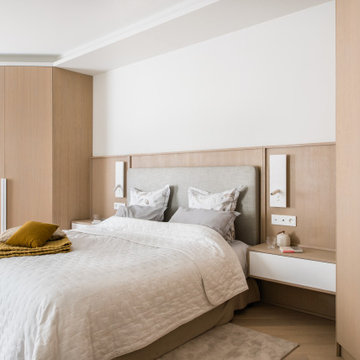
Des couleurs neutres et douces
Modernes Schlafzimmer mit weißer Wandfarbe, hellem Holzboden, beigem Boden, eingelassener Decke und Holzwänden in Marseille
Modernes Schlafzimmer mit weißer Wandfarbe, hellem Holzboden, beigem Boden, eingelassener Decke und Holzwänden in Marseille
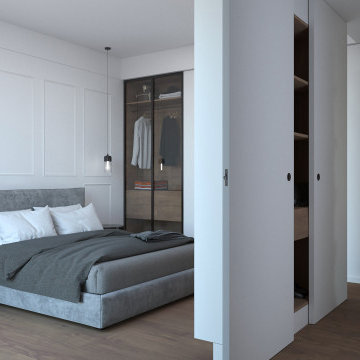
bedroom
Mittelgroßes Modernes Hauptschlafzimmer mit weißer Wandfarbe, dunklem Holzboden, eingelassener Decke und Holzwänden in Cagliari
Mittelgroßes Modernes Hauptschlafzimmer mit weißer Wandfarbe, dunklem Holzboden, eingelassener Decke und Holzwänden in Cagliari
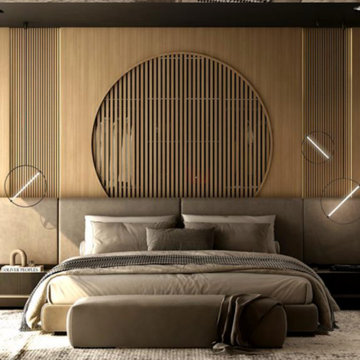
Mittelgroßes Modernes Hauptschlafzimmer mit brauner Wandfarbe, hellem Holzboden, beigem Boden, eingelassener Decke und Holzwänden in Berlin
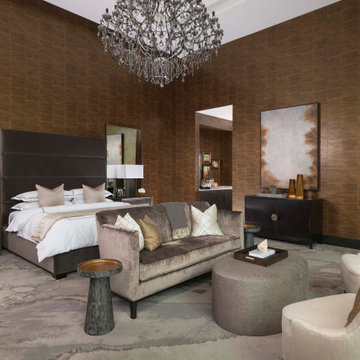
Master Bedroom
Geräumiges Modernes Hauptschlafzimmer mit brauner Wandfarbe, Teppichboden, Gaskamin, Kaminumrandung aus Stein, buntem Boden, eingelassener Decke und Holzwänden in Dallas
Geräumiges Modernes Hauptschlafzimmer mit brauner Wandfarbe, Teppichboden, Gaskamin, Kaminumrandung aus Stein, buntem Boden, eingelassener Decke und Holzwänden in Dallas
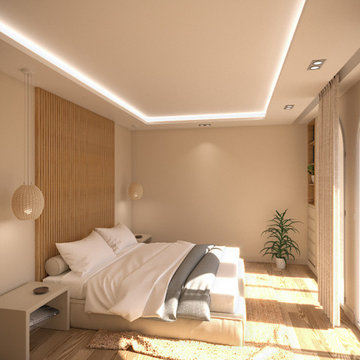
Rénovation d'une villa provençale.
Mittelgroßes Mediterranes Hauptschlafzimmer mit weißer Wandfarbe, hellem Holzboden, beigem Boden, eingelassener Decke und Holzwänden in Nizza
Mittelgroßes Mediterranes Hauptschlafzimmer mit weißer Wandfarbe, hellem Holzboden, beigem Boden, eingelassener Decke und Holzwänden in Nizza
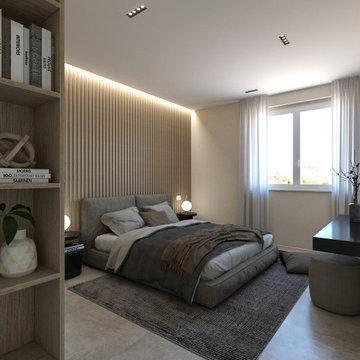
Mittelgroßes Modernes Hauptschlafzimmer mit weißer Wandfarbe, Porzellan-Bodenfliesen, beigem Boden, eingelassener Decke und Holzwänden in Florenz
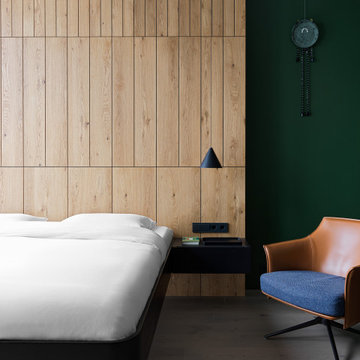
Mittelgroßes Modernes Hauptschlafzimmer mit grüner Wandfarbe, braunem Holzboden, beigem Boden, eingelassener Decke und Holzwänden in Moskau
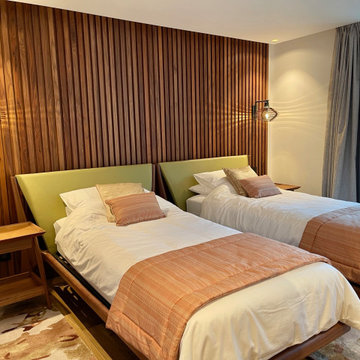
Bedroom suites, each of which has wood effect porcelain tiles and solid walnut vertical slat bed backs with customised wall lighting. Bespoke made silk rugs for that soft touch and hand made cushions and throws. All rooms has been fitted with integrated lighting that can be controlled from the comfort of your bed.
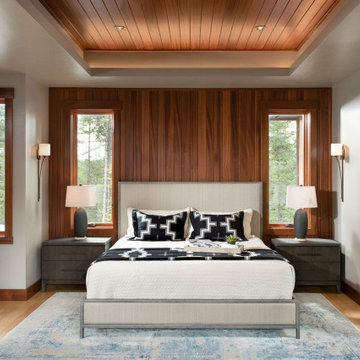
Uriges Schlafzimmer mit brauner Wandfarbe, braunem Holzboden, braunem Boden, eingelassener Decke, Holzdecke und Holzwänden in Sonstige
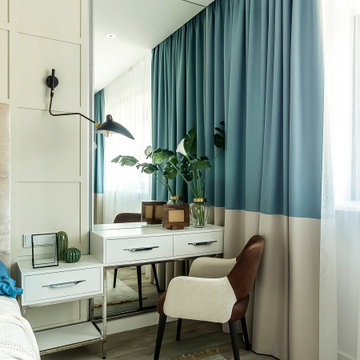
Großes Modernes Hauptschlafzimmer ohne Kamin mit beiger Wandfarbe, Laminat, beigem Boden, eingelassener Decke und Holzwänden
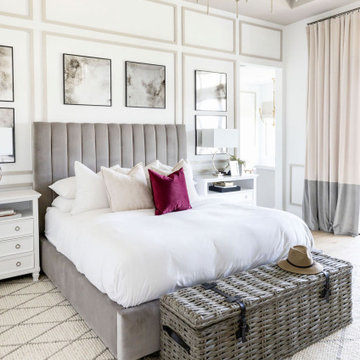
Großes Maritimes Hauptschlafzimmer mit weißer Wandfarbe, hellem Holzboden, beigem Boden, eingelassener Decke und Holzwänden in Phoenix
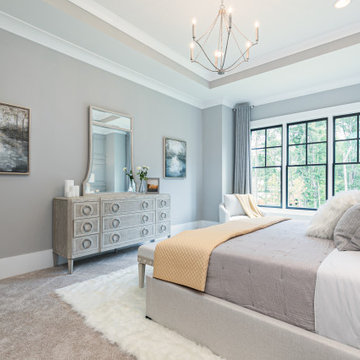
Owners bedroom
Mittelgroßes Rustikales Hauptschlafzimmer mit grauer Wandfarbe, Teppichboden, buntem Boden, eingelassener Decke und Holzwänden in Atlanta
Mittelgroßes Rustikales Hauptschlafzimmer mit grauer Wandfarbe, Teppichboden, buntem Boden, eingelassener Decke und Holzwänden in Atlanta
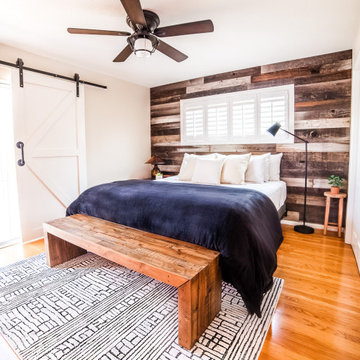
Black, white & tan are the main colors of this master bedroom. With a wood accent wall, minimum decor is needed. I added a rug to ground the space & add a bit of cozy, & I opted to have only 1 end table, which turned out beautifully.
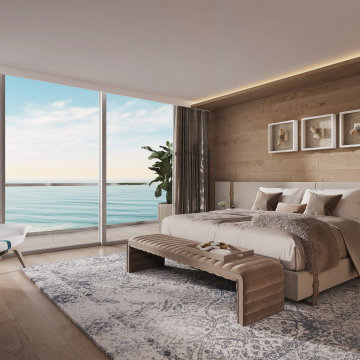
An oceanfront chateau with a modern interior featuring blue and earth tones exudes a sense of luxury and tranquility, perfectly complementing its breathtaking coastal location
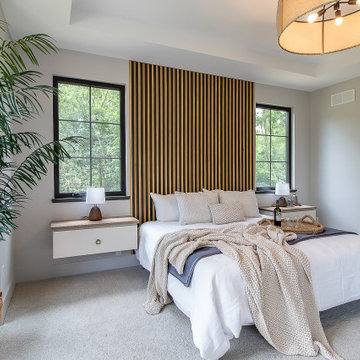
Our Barrington model features master bedroom with a custom slat headboard and floating nightstands. Come check it out!
.
.
#payneandpayne #homebuilder #homedecor #custombuild #slatwall #slatheadboard
#ohiocustomhomes #masterbedroom #floatingnightstand #clevelandbuilders #auroraohio #AtHomeCLE #barrington
@jenawalker.interiordesign
?@paulceroky
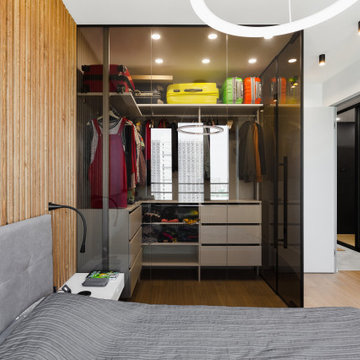
Спальня в двухкомнатной квартире. Стена за изголовьем отделана рейками. Гардеробная зонирована стеклянной лофт перегородкой
Kleines Modernes Hauptschlafzimmer mit grauer Wandfarbe, Laminat, beigem Boden, eingelassener Decke und Holzwänden in Moskau
Kleines Modernes Hauptschlafzimmer mit grauer Wandfarbe, Laminat, beigem Boden, eingelassener Decke und Holzwänden in Moskau

Master Bedroom
Geräumiges Modernes Hauptschlafzimmer mit brauner Wandfarbe, Teppichboden, Gaskamin, Kaminumrandung aus Stein, buntem Boden, eingelassener Decke und Holzwänden in Dallas
Geräumiges Modernes Hauptschlafzimmer mit brauner Wandfarbe, Teppichboden, Gaskamin, Kaminumrandung aus Stein, buntem Boden, eingelassener Decke und Holzwänden in Dallas
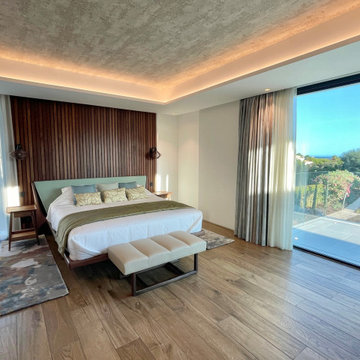
An attractive master Bedroom, which has wood effect porcelain tiles and solid walnut vertical slat bed backs with customised wall lighting. Bespoke made silk rugs for that soft touch and hand made cushions and throws. All rooms has been fitted with integrated lighting that can be controlled from the comfort of your bed.
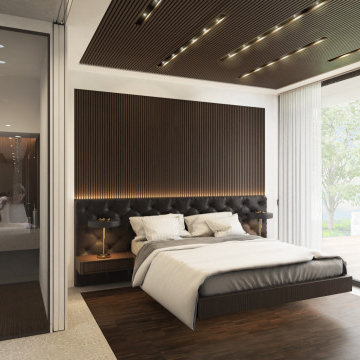
Ispirata alla tipologia a corte del baglio siciliano, la residenza è immersa in un ampio oliveto e si sviluppa su pianta quadrata da 30 x 30 m, con un corpo centrale e due ali simmetriche che racchiudono una corte interna.
L’accesso principale alla casa è raggiungibile da un lungo sentiero che attraversa l’oliveto e porta all’ ampio cancello scorrevole, centrale rispetto al prospetto principale e che permette di accedere sia a piedi che in auto.
Le due ali simmetriche contengono rispettivamente la zona notte e una zona garage per ospitare auto d’epoca da collezione, mentre il corpo centrale è costituito da un ampio open space per cucina e zona living, che nella zona a destra rispetto all’ingresso è collegata ad un’ala contenente palestra e zona musica.
Un’ala simmetrica a questa contiene la camera da letto padronale con zona benessere, bagno turco, bagno e cabina armadio. I due corpi sono separati da un’ampia veranda collegata visivamente e funzionalmente agli spazi della zona giorno, accessibile anche dall’ingresso secondario della proprietà. In asse con questo ambiente è presente uno spazio piscina, immerso nel verde del giardino.
La posizione delle ampie vetrate permette una continuità visiva tra tutti gli ambienti della casa, sia interni che esterni, mentre l’uitlizzo di ampie pannellature in brise soleil permette di gestire sia il grado di privacy desiderata che l’irraggiamento solare in ingresso.
La distribuzione interna è finalizzata a massimizzare ulteriormente la percezione degli spazi, con lunghi percorsi continui che definiscono gli spazi funzionali e accompagnano lo sguardo verso le aperture sul giardino o sulla corte interna.
In contrasto con la semplicità dell’intonaco bianco e delle forme essenziali della facciata, è stata scelta una palette colori naturale, ma intensa, con texture ricche come la pietra d’iseo a pavimento e le venature del noce per la falegnameria.
Solo la zona garage, separata da un ampio cristallo dalla zona giorno, presenta una texture di cemento nudo a vista, per creare un piacevole contrasto con la raffinata superficie delle automobili.
Inspired by sicilian ‘baglio’, the house is surrounded by a wide olive tree grove and its floorplan is based on 30 x 30 sqm square, the building is shaped like a C figure, with two symmetrical wings embracing a regular inner courtyard.
The white simple rectangular main façade is divided by a wide portal that gives access to the house both by
car and by foot.
The two symmetrical wings above described are designed to contain a garage for collectible luxury vintage cars on the right and the bedrooms on the left.
The main central body will contain a wide open space while a protruding small wing on the right will host a cosy gym and music area.
The same wing, repeated symmetrically on the right side will host the main bedroom with spa, sauna and changing room. In between the two protruding objects, a wide veranda, accessible also via a secondary entrance, aligns the inner open space with the pool area.
The wide windows allow visual connection between all the various spaces, including outdoor ones.
The simple color palette and the austerity of the outdoor finishes led to the choosing of richer textures for the indoors such as ‘pietra d’iseo’ and richly veined walnut paneling. The garage area is the only one characterized by a rough naked concrete finish on the walls, in contrast with the shiny polish of the cars’ bodies.
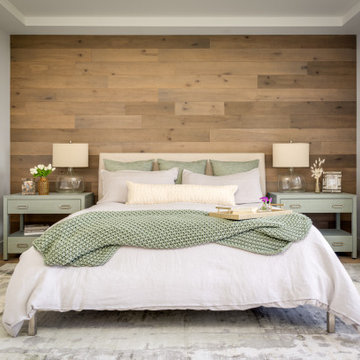
Primary Bedroom with a View
Mittelgroßes Klassisches Hauptschlafzimmer mit Holzwänden, grauer Wandfarbe, braunem Holzboden und eingelassener Decke in Sonstige
Mittelgroßes Klassisches Hauptschlafzimmer mit Holzwänden, grauer Wandfarbe, braunem Holzboden und eingelassener Decke in Sonstige
Schlafzimmer mit eingelassener Decke und Holzwänden Ideen und Design
1