Exklusive Schlafzimmer mit freigelegten Dachbalken Ideen und Design
Suche verfeinern:
Budget
Sortieren nach:Heute beliebt
1 – 20 von 298 Fotos

Modern comfort and cozy primary bedroom with four poster bed. Custom built-ins. Custom millwork,
Large cottage master light wood floor, brown floor, exposed beam and wall paneling bedroom photo in New York with red walls

Our design team listened carefully to our clients' wish list. They had a vision of a cozy rustic mountain cabin type master suite retreat. The rustic beams and hardwood floors complement the neutral tones of the walls and trim. Walking into the new primary bathroom gives the same calmness with the colors and materials used in the design.
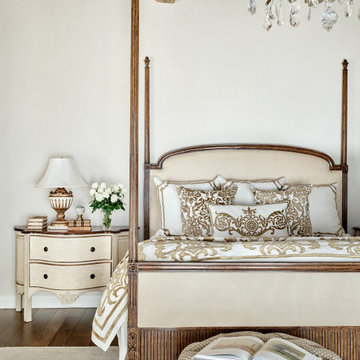
Mediterranes Schlafzimmer mit weißer Wandfarbe, dunklem Holzboden, braunem Boden und freigelegten Dachbalken in Phoenix

Requirements:
1. Mid Century inspired custom bed design
2. Incorporated, dimmable lighting
3. Incorporated bedside tables that include charging stations and adjustable tops.
4. All to be designed around the client's existing dual adjustable mattresses.
Challenge accepted and completed!!!

Designing the Master Suite custom furnishings, bedding, window coverings and artwork to compliment the modern architecture while offering an elegant, serene environment for peaceful reflection were the chief objectives. The color scheme remains a warm neutral, like the limestone walls, along with soft accents of subdued greens, sage and silvered blues to bring the colors of the magnificent, long Hill country views into the space. Special effort was spent designing custom window coverings that wouldn't compete with the architecture, but appear integrated and operate easily to open wide the prized view fully and provide privacy when needed. To achieve an understated elegance, the textures are rich and refined with a glazed linen headboard fabric, plush wool and viscose rug, soft leather bench, velvet pillow, satin accents to custom bedding and an ultra fine linen for the drapery with accents of natural wood mixed with warm bronze and aged brass metal finishes. The original oil painting curated for this room sets a calming and serene tone for the space with an ever important focus on the beauty of nature.
The original fine art landscape painting for this room was created by Christa Brothers, of Brothers Fine Art Marfa.

The view from this room is enough to keep you enthralled for hours, but add in the comfortable seating and cozy fireplace, and you are sure to enjoy many pleasant days in this space.
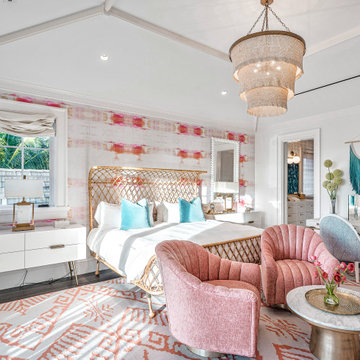
Geräumiges Klassisches Gästezimmer mit rosa Wandfarbe, dunklem Holzboden, braunem Boden, freigelegten Dachbalken und Tapetenwänden in Miami
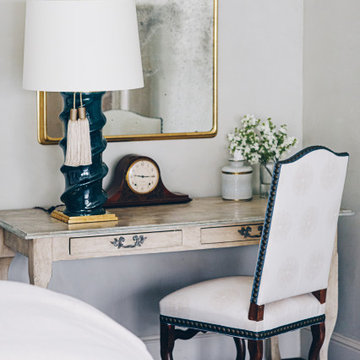
Großes Hauptschlafzimmer mit grüner Wandfarbe, dunklem Holzboden, Tunnelkamin, Kaminumrandung aus Stein, braunem Boden und freigelegten Dachbalken in Houston
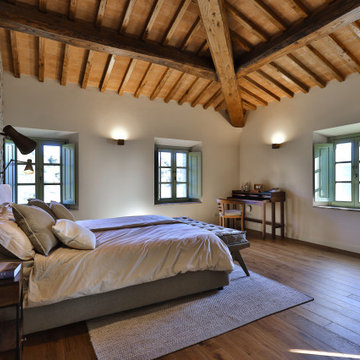
Camera Main con parete facciavista
Großes Landhaus Hauptschlafzimmer mit gelber Wandfarbe, gebeiztem Holzboden, braunem Boden und freigelegten Dachbalken in Florenz
Großes Landhaus Hauptschlafzimmer mit gelber Wandfarbe, gebeiztem Holzboden, braunem Boden und freigelegten Dachbalken in Florenz
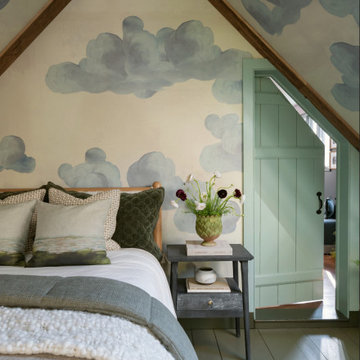
A dreamy bedroom escape.
Mittelgroßes Gästezimmer mit beiger Wandfarbe, gebeiztem Holzboden, Kamin, Kaminumrandung aus Stein, grünem Boden, freigelegten Dachbalken und Tapetenwänden in Philadelphia
Mittelgroßes Gästezimmer mit beiger Wandfarbe, gebeiztem Holzboden, Kamin, Kaminumrandung aus Stein, grünem Boden, freigelegten Dachbalken und Tapetenwänden in Philadelphia
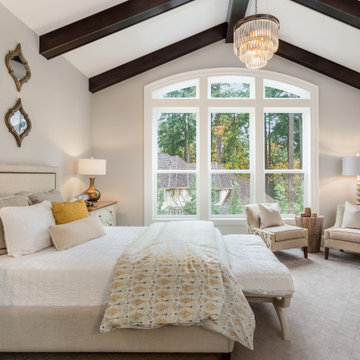
New Home Construction - 4,000 SF
Geräumiges Klassisches Hauptschlafzimmer mit grauer Wandfarbe, Teppichboden, weißem Boden und freigelegten Dachbalken in San Francisco
Geräumiges Klassisches Hauptschlafzimmer mit grauer Wandfarbe, Teppichboden, weißem Boden und freigelegten Dachbalken in San Francisco
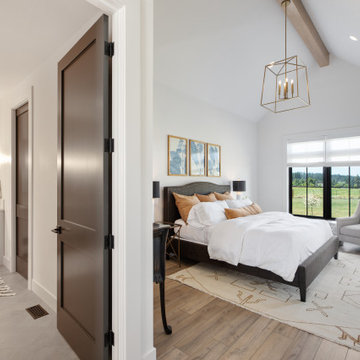
This European Modern Farmhouse primary bedroom is the perfect size to take in the view. The aged brass chandelier and beams add details to the room.
Großes Landhausstil Hauptschlafzimmer ohne Kamin mit weißer Wandfarbe, Vinylboden, braunem Boden und freigelegten Dachbalken in Portland
Großes Landhausstil Hauptschlafzimmer ohne Kamin mit weißer Wandfarbe, Vinylboden, braunem Boden und freigelegten Dachbalken in Portland
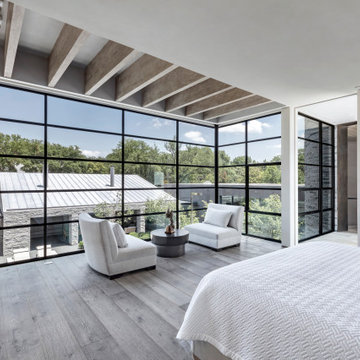
Großes Modernes Schlafzimmer mit grauer Wandfarbe, braunem Holzboden, grauem Boden und freigelegten Dachbalken in Dallas
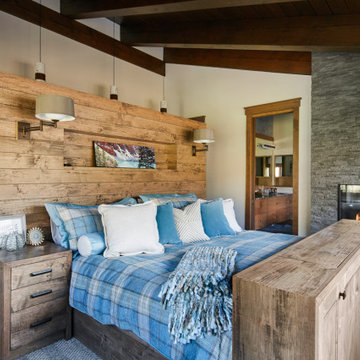
Mittelgroßes Rustikales Hauptschlafzimmer mit Kaminumrandung aus gestapelten Steinen, freigelegten Dachbalken, gewölbter Decke, Holzdecke, weißer Wandfarbe, braunem Holzboden, Gaskamin und braunem Boden in Sonstige
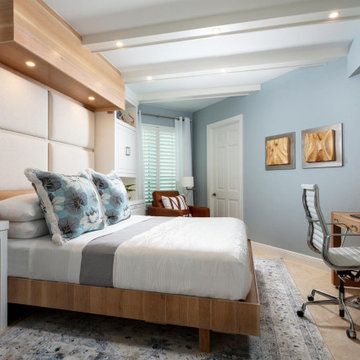
This home office has a custom Murphy bed design that will not disappoint your guest!
Großes Maritimes Schlafzimmer mit blauer Wandfarbe, Travertin, beigem Boden, freigelegten Dachbalken und Holzwänden in Miami
Großes Maritimes Schlafzimmer mit blauer Wandfarbe, Travertin, beigem Boden, freigelegten Dachbalken und Holzwänden in Miami
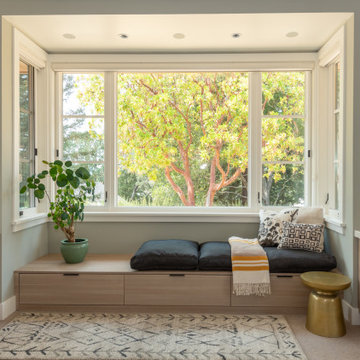
This home in Napa off Silverado was rebuilt after burning down in the 2017 fires. Architect David Rulon, a former associate of Howard Backen, known for this Napa Valley industrial modern farmhouse style. Composed in mostly a neutral palette, the bones of this house are bathed in diffused natural light pouring in through the clerestory windows. Beautiful textures and the layering of pattern with a mix of materials add drama to a neutral backdrop. The homeowners are pleased with their open floor plan and fluid seating areas, which allow them to entertain large gatherings. The result is an engaging space, a personal sanctuary and a true reflection of it's owners' unique aesthetic.
Inspirational features are metal fireplace surround and book cases as well as Beverage Bar shelving done by Wyatt Studio, painted inset style cabinets by Gamma, moroccan CLE tile backsplash and quartzite countertops.
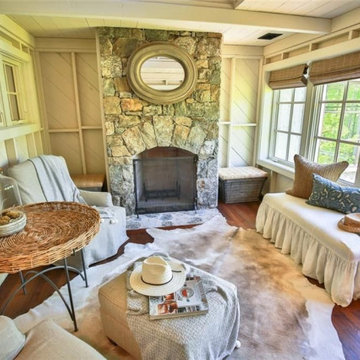
A wonderful sitting room connected to the large master bedroom, overlooking the view of Lake Keowee!
Großes Klassisches Hauptschlafzimmer mit weißer Wandfarbe, braunem Holzboden, Kamin, Kaminumrandung aus Stein, freigelegten Dachbalken und Holzdielenwänden in Washington, D.C.
Großes Klassisches Hauptschlafzimmer mit weißer Wandfarbe, braunem Holzboden, Kamin, Kaminumrandung aus Stein, freigelegten Dachbalken und Holzdielenwänden in Washington, D.C.

Exposed beams, a double-sided fireplace, vaulted ceilings, double entry doors, wood floors, and a custom chandelier.
Geräumiges Uriges Hauptschlafzimmer mit weißer Wandfarbe, dunklem Holzboden, Tunnelkamin, Kaminumrandung aus Stein, braunem Boden und freigelegten Dachbalken in Phoenix
Geräumiges Uriges Hauptschlafzimmer mit weißer Wandfarbe, dunklem Holzboden, Tunnelkamin, Kaminumrandung aus Stein, braunem Boden und freigelegten Dachbalken in Phoenix

Großes Klassisches Hauptschlafzimmer mit grauer Wandfarbe, dunklem Holzboden, Kamin, Kaminumrandung aus Stein, braunem Boden und freigelegten Dachbalken in Chicago

One of the only surviving examples of a 14thC agricultural building of this type in Cornwall, the ancient Grade II*Listed Medieval Tithe Barn had fallen into dereliction and was on the National Buildings at Risk Register. Numerous previous attempts to obtain planning consent had been unsuccessful, but a detailed and sympathetic approach by The Bazeley Partnership secured the support of English Heritage, thereby enabling this important building to begin a new chapter as a stunning, unique home designed for modern-day living.
A key element of the conversion was the insertion of a contemporary glazed extension which provides a bridge between the older and newer parts of the building. The finished accommodation includes bespoke features such as a new staircase and kitchen and offers an extraordinary blend of old and new in an idyllic location overlooking the Cornish coast.
This complex project required working with traditional building materials and the majority of the stone, timber and slate found on site was utilised in the reconstruction of the barn.
Since completion, the project has been featured in various national and local magazines, as well as being shown on Homes by the Sea on More4.
The project won the prestigious Cornish Buildings Group Main Award for ‘Maer Barn, 14th Century Grade II* Listed Tithe Barn Conversion to Family Dwelling’.
Exklusive Schlafzimmer mit freigelegten Dachbalken Ideen und Design
1