Schlafzimmer mit freigelegten Dachbalken Ideen und Design
Suche verfeinern:
Budget
Sortieren nach:Heute beliebt
161 – 180 von 3.596 Fotos
1 von 2
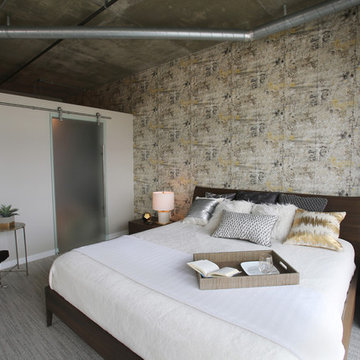
"Graffiti" wallpaper and a new glass sliding barn door for the closet emphasize the industrial feel of this master bedroom.
Mittelgroßes Modernes Hauptschlafzimmer ohne Kamin mit beiger Wandfarbe, Teppichboden, grauem Boden, freigelegten Dachbalken und Tapetenwänden in Detroit
Mittelgroßes Modernes Hauptschlafzimmer ohne Kamin mit beiger Wandfarbe, Teppichboden, grauem Boden, freigelegten Dachbalken und Tapetenwänden in Detroit
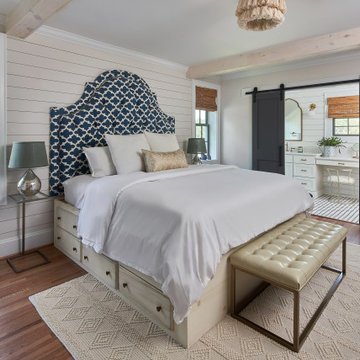
© Lassiter Photography | ReVisionCharlotte.com
Mittelgroßes Landhausstil Hauptschlafzimmer mit weißer Wandfarbe, braunem Holzboden, braunem Boden, freigelegten Dachbalken und Holzdielenwänden in Charlotte
Mittelgroßes Landhausstil Hauptschlafzimmer mit weißer Wandfarbe, braunem Holzboden, braunem Boden, freigelegten Dachbalken und Holzdielenwänden in Charlotte
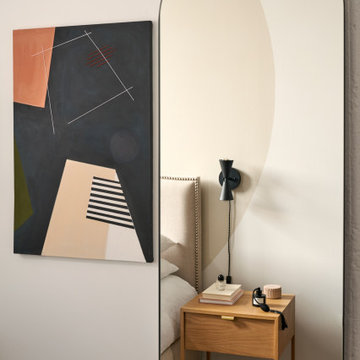
photography by Seth Caplan, styling by Mariana Marcki
Mittelgroßes Stilmix Hauptschlafzimmer mit beiger Wandfarbe, braunem Holzboden, braunem Boden und freigelegten Dachbalken in New York
Mittelgroßes Stilmix Hauptschlafzimmer mit beiger Wandfarbe, braunem Holzboden, braunem Boden und freigelegten Dachbalken in New York
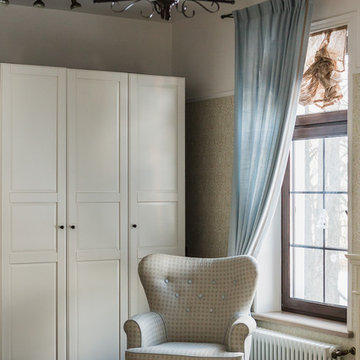
фотограф Ольга Шангина
Kleines Klassisches Hauptschlafzimmer mit weißer Wandfarbe, Laminat, Gaskamin, gefliester Kaminumrandung, braunem Boden und freigelegten Dachbalken in Moskau
Kleines Klassisches Hauptschlafzimmer mit weißer Wandfarbe, Laminat, Gaskamin, gefliester Kaminumrandung, braunem Boden und freigelegten Dachbalken in Moskau

One of the only surviving examples of a 14thC agricultural building of this type in Cornwall, the ancient Grade II*Listed Medieval Tithe Barn had fallen into dereliction and was on the National Buildings at Risk Register. Numerous previous attempts to obtain planning consent had been unsuccessful, but a detailed and sympathetic approach by The Bazeley Partnership secured the support of English Heritage, thereby enabling this important building to begin a new chapter as a stunning, unique home designed for modern-day living.
A key element of the conversion was the insertion of a contemporary glazed extension which provides a bridge between the older and newer parts of the building. The finished accommodation includes bespoke features such as a new staircase and kitchen and offers an extraordinary blend of old and new in an idyllic location overlooking the Cornish coast.
This complex project required working with traditional building materials and the majority of the stone, timber and slate found on site was utilised in the reconstruction of the barn.
Since completion, the project has been featured in various national and local magazines, as well as being shown on Homes by the Sea on More4.
The project won the prestigious Cornish Buildings Group Main Award for ‘Maer Barn, 14th Century Grade II* Listed Tithe Barn Conversion to Family Dwelling’.
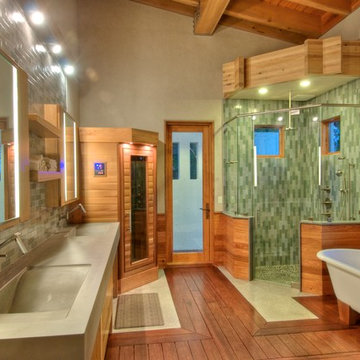
Concrete counters with integrated wave sink. Kohler Karbon faucets. Heath Ceramics tile. Sauna. American Clay walls. Exposed cypress timber beam ceiling. Victoria & Albert tub. Inlaid FSC Ipe floors. LEED Platinum home. Photos by Matt McCorteney.
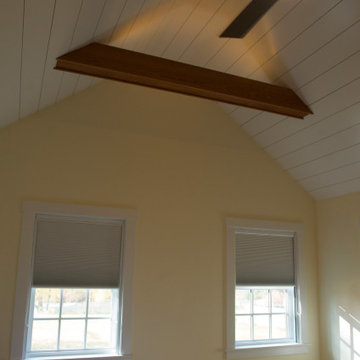
After investing in their home with a main suite addition, our homeowner called Gordon’s.
Mittelgroßes Country Hauptschlafzimmer mit beigem Boden und freigelegten Dachbalken in Burlington
Mittelgroßes Country Hauptschlafzimmer mit beigem Boden und freigelegten Dachbalken in Burlington
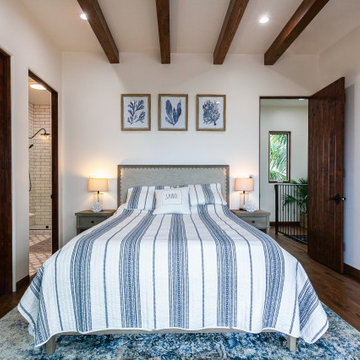
Maritimes Hauptschlafzimmer mit weißer Wandfarbe, dunklem Holzboden, braunem Boden und freigelegten Dachbalken in San Diego
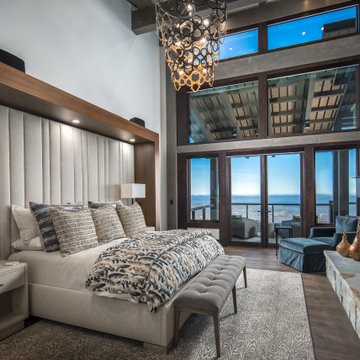
VPC’s featured Custom Home Project of the Month for March is the spectacular Mountain Modern Lodge. With six bedrooms, six full baths, and two half baths, this custom built 11,200 square foot timber frame residence exemplifies breathtaking mountain luxury.
The home borrows inspiration from its surroundings with smooth, thoughtful exteriors that harmonize with nature and create the ultimate getaway. A deck constructed with Brazilian hardwood runs the entire length of the house. Other exterior design elements include both copper and Douglas Fir beams, stone, standing seam metal roofing, and custom wire hand railing.
Upon entry, visitors are introduced to an impressively sized great room ornamented with tall, shiplap ceilings and a patina copper cantilever fireplace. The open floor plan includes Kolbe windows that welcome the sweeping vistas of the Blue Ridge Mountains. The great room also includes access to the vast kitchen and dining area that features cabinets adorned with valances as well as double-swinging pantry doors. The kitchen countertops exhibit beautifully crafted granite with double waterfall edges and continuous grains.
VPC’s Modern Mountain Lodge is the very essence of sophistication and relaxation. Each step of this contemporary design was created in collaboration with the homeowners. VPC Builders could not be more pleased with the results of this custom-built residence.
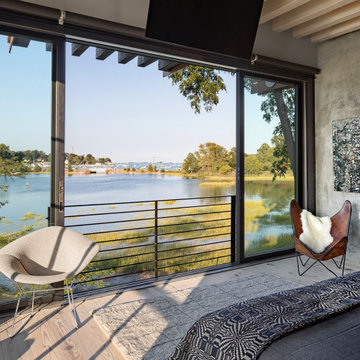
Photo: Robert Benson Photography
Industrial Schlafzimmer mit grauer Wandfarbe, hellem Holzboden, grauem Boden und freigelegten Dachbalken in New York
Industrial Schlafzimmer mit grauer Wandfarbe, hellem Holzboden, grauem Boden und freigelegten Dachbalken in New York
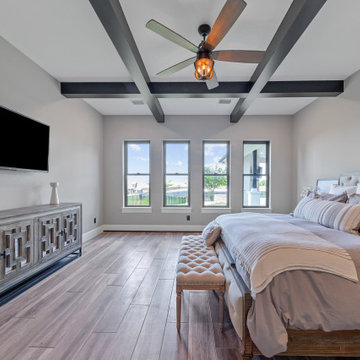
{Custom Home} 5,660 SqFt 1 Acre Modern Farmhouse 6 Bedroom 6 1/2 bath Media Room Game Room Study Huge Patio 3 car Garage Wrap-Around Front Porch Pool . . . #vistaranch #fortworthbuilder #texasbuilder #modernfarmhouse #texasmodern #texasfarmhouse #fortworthtx #blackandwhite #salcedohomes
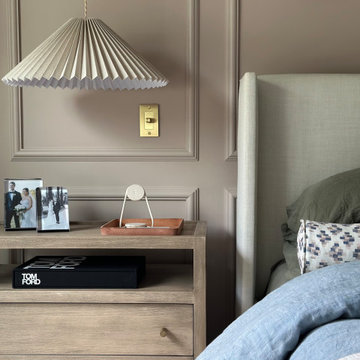
Bedside table vignette in primary bedroom, featuring European decorative dimmer and simple, modern accessories.
Großes Modernes Hauptschlafzimmer mit rosa Wandfarbe, dunklem Holzboden, braunem Boden, freigelegten Dachbalken und Wandpaneelen in Jacksonville
Großes Modernes Hauptschlafzimmer mit rosa Wandfarbe, dunklem Holzboden, braunem Boden, freigelegten Dachbalken und Wandpaneelen in Jacksonville
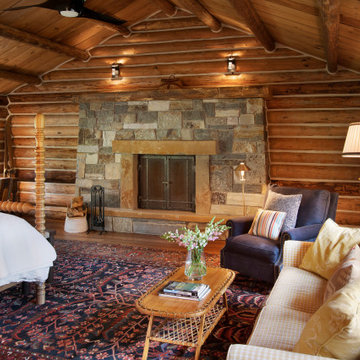
Uriges Hauptschlafzimmer mit Kamin, freigelegten Dachbalken, gewölbter Decke, Holzdecke, brauner Wandfarbe, braunem Holzboden, Kaminumrandung aus Stein, braunem Boden und Holzwänden in Sonstige
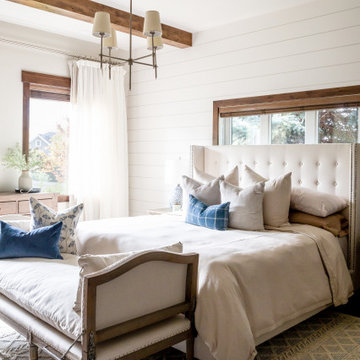
Master bedroom interior design
Mittelgroßes Country Schlafzimmer mit freigelegten Dachbalken, Holzdielenwänden, dunklem Holzboden und braunem Boden in Salt Lake City
Mittelgroßes Country Schlafzimmer mit freigelegten Dachbalken, Holzdielenwänden, dunklem Holzboden und braunem Boden in Salt Lake City
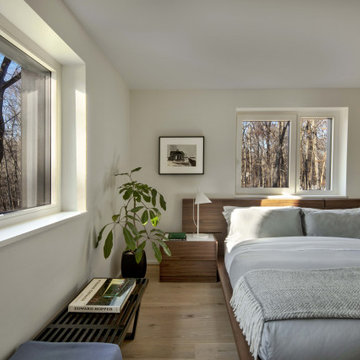
Mittelgroßes Modernes Hauptschlafzimmer mit weißer Wandfarbe, hellem Holzboden und freigelegten Dachbalken in New York
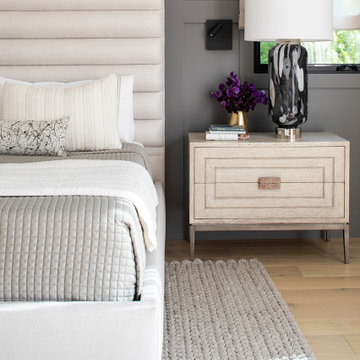
The Master Bedroom suite remained the only real neutral room as far as the color palette. This serves the owners need to escape the daily hustle-bustle and recharge, so it must be calm and relaxing. A softer palette with light off-whites and warm tones against the warm grey Wainscott wall.
Layered accent lighting in the form of a wall sconce spot for each side of the bed in case one person would like to read in bed at night, as well as more ambient accent table tamps if more light desired. Warm woods, reflective glass, and lots of soft textures make this bedroom rich and luxe but with a more organic feel to the materials and fabrics used.
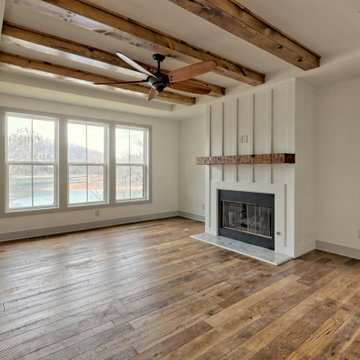
This large custom Farmhouse style home features Hardie board & batten siding, cultured stone, arched, double front door, custom cabinetry, and stained accents throughout.
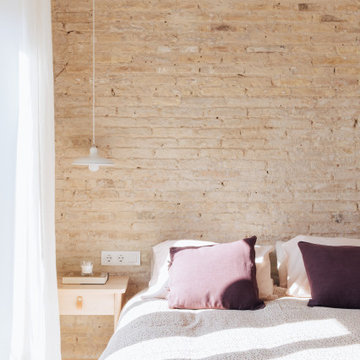
Un dormitorio pequeño pero lleno de luz
Kleines Industrial Hauptschlafzimmer mit weißer Wandfarbe, Laminat, freigelegten Dachbalken und Ziegelwänden in Valencia
Kleines Industrial Hauptschlafzimmer mit weißer Wandfarbe, Laminat, freigelegten Dachbalken und Ziegelwänden in Valencia
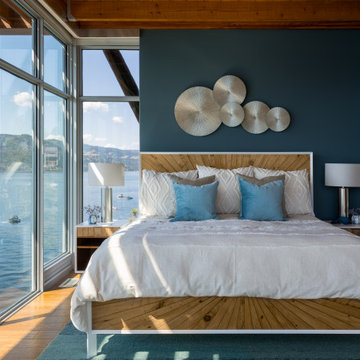
Maritimes Schlafzimmer mit blauer Wandfarbe, braunem Holzboden, braunem Boden und freigelegten Dachbalken in Vancouver
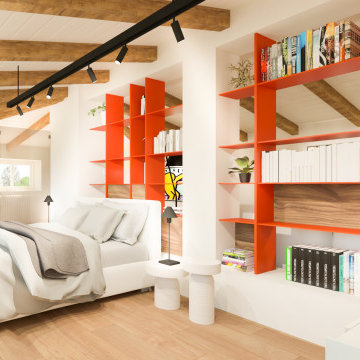
Il letto seminascosto alla vista soltanto dalla libreria posta a divisorio dell'open space. Un ambiente informale, pieno di interessanti punti prospettici. Un luogo continuamente trasformabile ed in evoluzione.
Schlafzimmer mit freigelegten Dachbalken Ideen und Design
9