Schlafzimmer mit beigem Boden und freigelegten Dachbalken Ideen und Design
Sortieren nach:Heute beliebt
1 – 20 von 816 Fotos

From foundation pour to welcome home pours, we loved every step of this residential design. This home takes the term “bringing the outdoors in” to a whole new level! The patio retreats, firepit, and poolside lounge areas allow generous entertaining space for a variety of activities.
Coming inside, no outdoor view is obstructed and a color palette of golds, blues, and neutrals brings it all inside. From the dramatic vaulted ceiling to wainscoting accents, no detail was missed.
The master suite is exquisite, exuding nothing short of luxury from every angle. We even brought luxury and functionality to the laundry room featuring a barn door entry, island for convenient folding, tiled walls for wet/dry hanging, and custom corner workspace – all anchored with fabulous hexagon tile.
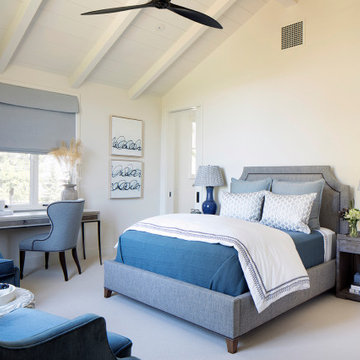
Country Schlafzimmer mit weißer Wandfarbe, Teppichboden, beigem Boden, freigelegten Dachbalken, Holzdielendecke und gewölbter Decke in San Francisco
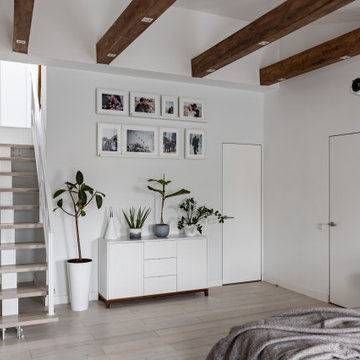
Просторная спальная с изолированной гардеробной комнатой и мастер-ванной на втором уровне.
Вдоль окон спроектировали диван с выдвижными ящиками для хранения.
Несущие балки общиты деревянными декоративными панелями.
Черная металлическая клетка предназначена для собак владельцев квартиры.
Вместо телевизора в этой комнате также установили проектор, который проецирует на белую стену (без дополнительного экрана).

Geräumiges Gästezimmer mit beiger Wandfarbe, Kalkstein, beigem Boden, freigelegten Dachbalken und Tapetenwänden in Miami

Großes Landhausstil Hauptschlafzimmer mit weißer Wandfarbe, hellem Holzboden, Tunnelkamin, Kaminumrandung aus gestapelten Steinen, beigem Boden, freigelegten Dachbalken und Wandpaneelen in Los Angeles

Built by Keystone Custom Builders, Inc.
Großes Uriges Hauptschlafzimmer mit beiger Wandfarbe, Teppichboden, beigem Boden und freigelegten Dachbalken in Denver
Großes Uriges Hauptschlafzimmer mit beiger Wandfarbe, Teppichboden, beigem Boden und freigelegten Dachbalken in Denver
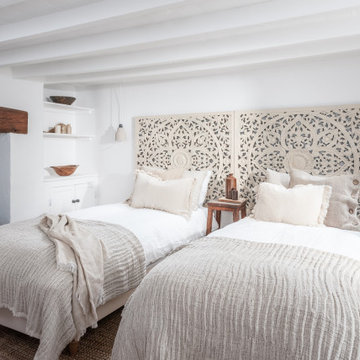
Mittelgroßes Maritimes Gästezimmer mit weißer Wandfarbe, braunem Holzboden, Kamin, beigem Boden und freigelegten Dachbalken in Cornwall
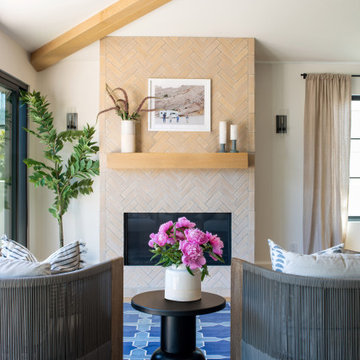
This master suite includes a quiet gathering space in front of the fireplace complete with a herringbone pattern beige tile, a cozy place for a couple to enjoy together.
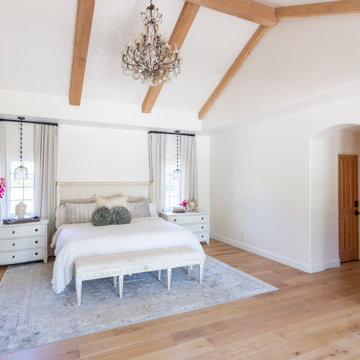
Großes Hauptschlafzimmer mit weißer Wandfarbe, hellem Holzboden, beigem Boden und freigelegten Dachbalken in Santa Barbara
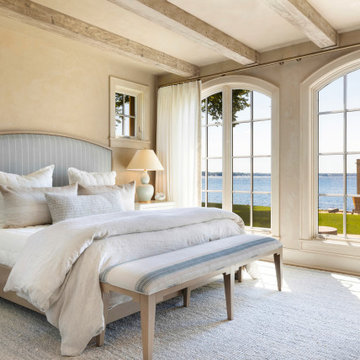
A master bedroom with irish cottage inspired charm thanks to a curated combination of materials, including stone walls and arches, plaster walls, oak lintels, arched French doors, and wide-planked, wire-brushed European white oak floors.
Carefully curated, The Sitting Room included a palette of soft creams, blues and camels, a classic color combination that is carried throughout the living spaces and bedrooms.
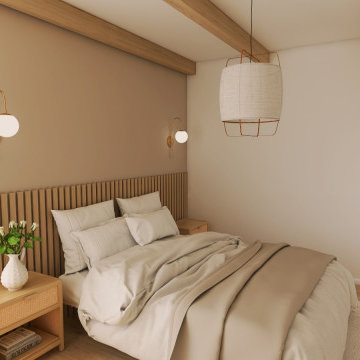
Kleines Skandinavisches Hauptschlafzimmer mit rosa Wandfarbe, Laminat, beigem Boden und freigelegten Dachbalken in Sonstige

Post and beam bedroom in loft with vaulted ceiling
Mittelgroßes Rustikales Schlafzimmer ohne Kamin, im Loft-Style mit grauer Wandfarbe, Teppichboden, beigem Boden und freigelegten Dachbalken in Phoenix
Mittelgroßes Rustikales Schlafzimmer ohne Kamin, im Loft-Style mit grauer Wandfarbe, Teppichboden, beigem Boden und freigelegten Dachbalken in Phoenix
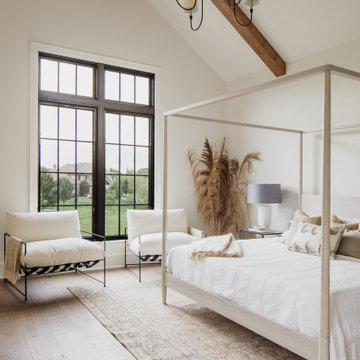
This fall, Amethyst had the opportunity to partner with Freeman Custom Homes of Kansas City to furnish this 5000 sq ft European Modern designed home for the Artisan Home Tour 2020!
Every square inch of this home was magical -- from the secret staircase in the master bath leading to a private shuttered plunge pool to the vaulted kitchen with sky high mushroom colored cabinetry and handmade zellige tile.
We met the builders during the cabinetry phase and watching their final, thoughtful design details evolve was such full of over-the-top surprises like the unique valet-like storage in the entry and limestone fireplace!
As soon as we saw their vision for the home, we knew our furnishings would be a great match as our design style celebrates handmade rugs, artisan handmade custom seating, old-meets-new art, and let's be honest -- we love to go big! They trusted us to do our thing on the entire main level and we enjoyed every minute.
The load in took 3 full trucks and fortunately for us -- the homeowners fell in love with several pieces so our uninstall trip was significantly lighter. I think we were all a little emotional leaving this masterpiece but sooooo happy for the owners and just hoping we get invited to a Christmas party...
Here are some of the highlights -- 90% of the furnishings and rugs were from our shop and we filled in the gaps with some extra special pieces!
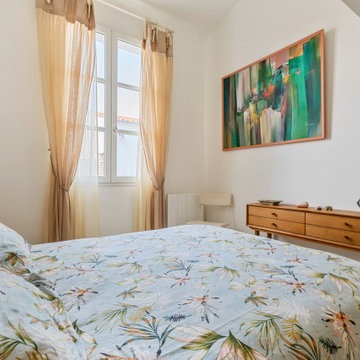
Mittelgroßes Modernes Hauptschlafzimmer ohne Kamin mit weißer Wandfarbe, Keramikboden, beigem Boden und freigelegten Dachbalken in Angers
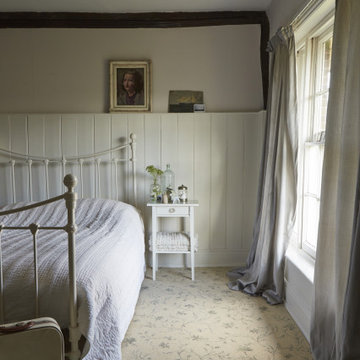
Brintons Classic Florals Parterre Champagne Broadloom
Images are copyright of Brintons.
Mittelgroßes Rustikales Hauptschlafzimmer ohne Kamin mit weißer Wandfarbe, Teppichboden, beigem Boden, freigelegten Dachbalken und Wandpaneelen in Sonstige
Mittelgroßes Rustikales Hauptschlafzimmer ohne Kamin mit weißer Wandfarbe, Teppichboden, beigem Boden, freigelegten Dachbalken und Wandpaneelen in Sonstige
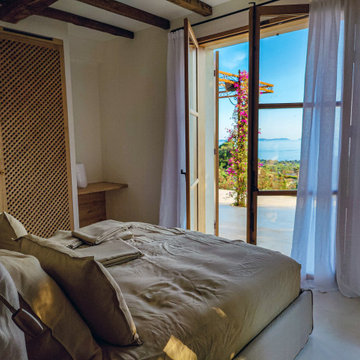
Großes Mediterranes Hauptschlafzimmer mit weißer Wandfarbe, Betonboden, beigem Boden und freigelegten Dachbalken in Sonstige

The view from this room is enough to keep you enthralled for hours, but add in the comfortable seating and cozy fireplace, and you are sure to enjoy many pleasant days in this space.
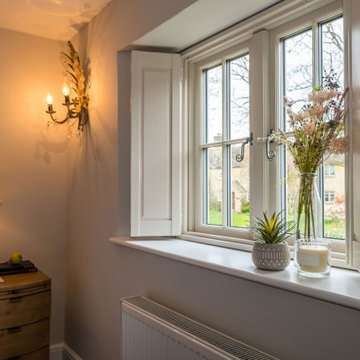
Kleines Landhaus Gästezimmer mit Teppichboden, beigem Boden und freigelegten Dachbalken in Gloucestershire
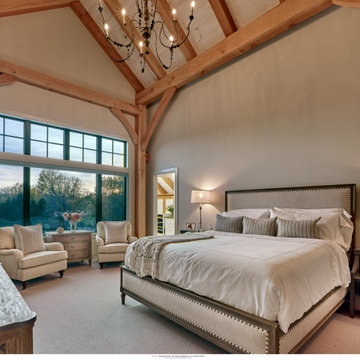
Landhausstil Schlafzimmer mit beiger Wandfarbe, Teppichboden, beigem Boden, freigelegten Dachbalken und gewölbter Decke in Philadelphia
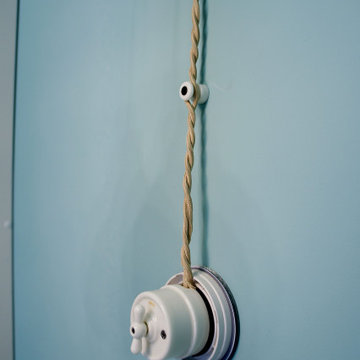
Спальня в среднеземноморском стиле
Kleines Mediterranes Hauptschlafzimmer mit blauer Wandfarbe, Porzellan-Bodenfliesen, beigem Boden und freigelegten Dachbalken in Sonstige
Kleines Mediterranes Hauptschlafzimmer mit blauer Wandfarbe, Porzellan-Bodenfliesen, beigem Boden und freigelegten Dachbalken in Sonstige
Schlafzimmer mit beigem Boden und freigelegten Dachbalken Ideen und Design
1