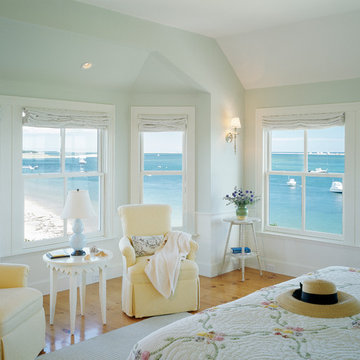Schlafzimmer mit gelbem Boden Ideen und Design
Suche verfeinern:
Budget
Sortieren nach:Heute beliebt
61 – 80 von 691 Fotos
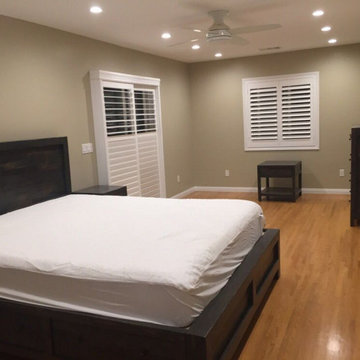
Mittelgroßes Modernes Schlafzimmer mit beiger Wandfarbe, braunem Holzboden und gelbem Boden in Los Angeles
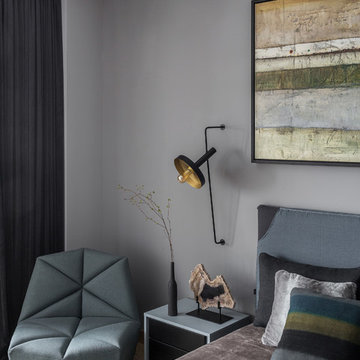
Архитектор: Егоров Кирилл
Текстиль: Егорова Екатерина
Фотограф: Спиридонов Роман
Стилист: Шимкевич Евгения
Mittelgroßes Modernes Hauptschlafzimmer ohne Kamin mit grauer Wandfarbe, Vinylboden und gelbem Boden in Sonstige
Mittelgroßes Modernes Hauptschlafzimmer ohne Kamin mit grauer Wandfarbe, Vinylboden und gelbem Boden in Sonstige
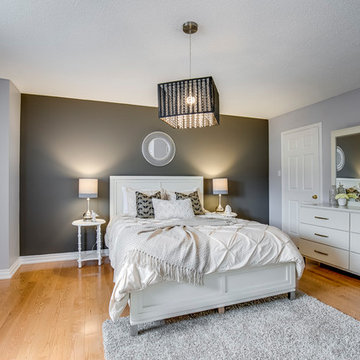
Mittelgroßes Modernes Hauptschlafzimmer mit grauer Wandfarbe, hellem Holzboden und gelbem Boden in Toronto
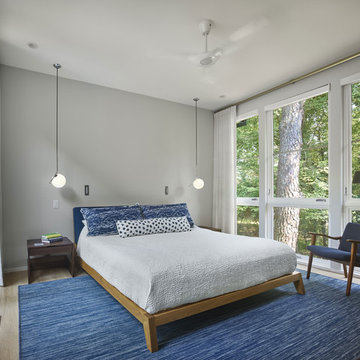
Todd Mason - Halkin Mason Photography
Kleines Modernes Hauptschlafzimmer ohne Kamin mit grauer Wandfarbe, hellem Holzboden und gelbem Boden in Sonstige
Kleines Modernes Hauptschlafzimmer ohne Kamin mit grauer Wandfarbe, hellem Holzboden und gelbem Boden in Sonstige
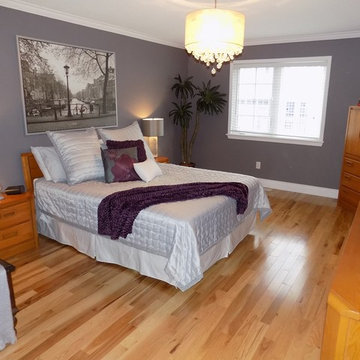
Using your favourite furniture pieces or hand-me-downs, we’ll help you put together a new look by artistically pairing them with accessories that reflect your personal decorating style.
Photo Credits: Four Corners Home Solutions
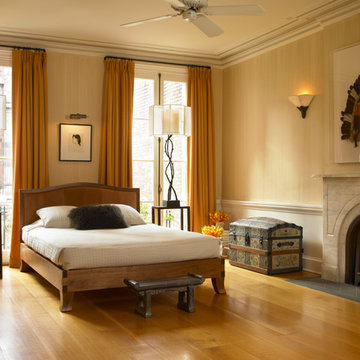
www.ellenmcdermott.com
Großes Klassisches Hauptschlafzimmer mit beiger Wandfarbe, braunem Holzboden, Kamin, Kaminumrandung aus Stein und gelbem Boden in New York
Großes Klassisches Hauptschlafzimmer mit beiger Wandfarbe, braunem Holzboden, Kamin, Kaminumrandung aus Stein und gelbem Boden in New York
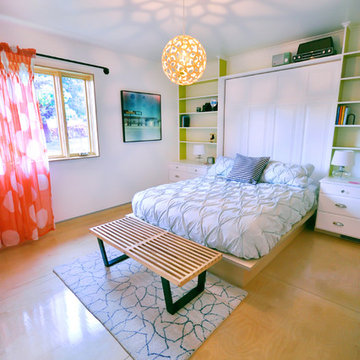
Parallel Lines Studio
Modernes Schlafzimmer mit Sperrholzboden und gelbem Boden in Salt Lake City
Modernes Schlafzimmer mit Sperrholzboden und gelbem Boden in Salt Lake City
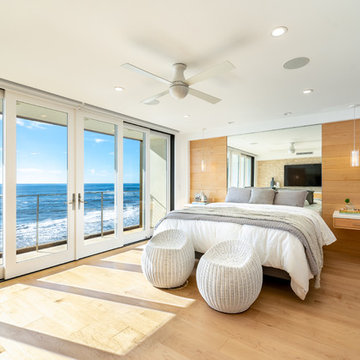
Our clients are seasoned home renovators. Their Malibu oceanside property was the second project JRP had undertaken for them. After years of renting and the age of the home, it was becoming prevalent the waterfront beach house, needed a facelift. Our clients expressed their desire for a clean and contemporary aesthetic with the need for more functionality. After a thorough design process, a new spatial plan was essential to meet the couple’s request. This included developing a larger master suite, a grander kitchen with seating at an island, natural light, and a warm, comfortable feel to blend with the coastal setting.
Demolition revealed an unfortunate surprise on the second level of the home: Settlement and subpar construction had allowed the hillside to slide and cover structural framing members causing dangerous living conditions. Our design team was now faced with the challenge of creating a fix for the sagging hillside. After thorough evaluation of site conditions and careful planning, a new 10’ high retaining wall was contrived to be strategically placed into the hillside to prevent any future movements.
With the wall design and build completed — additional square footage allowed for a new laundry room, a walk-in closet at the master suite. Once small and tucked away, the kitchen now boasts a golden warmth of natural maple cabinetry complimented by a striking center island complete with white quartz countertops and stunning waterfall edge details. The open floor plan encourages entertaining with an organic flow between the kitchen, dining, and living rooms. New skylights flood the space with natural light, creating a tranquil seaside ambiance. New custom maple flooring and ceiling paneling finish out the first floor.
Downstairs, the ocean facing Master Suite is luminous with breathtaking views and an enviable bathroom oasis. The master bath is modern and serene, woodgrain tile flooring and stunning onyx mosaic tile channel the golden sandy Malibu beaches. The minimalist bathroom includes a generous walk-in closet, his & her sinks, a spacious steam shower, and a luxurious soaking tub. Defined by an airy and spacious floor plan, clean lines, natural light, and endless ocean views, this home is the perfect rendition of a contemporary coastal sanctuary.
PROJECT DETAILS:
• Style: Contemporary
• Colors: White, Beige, Yellow Hues
• Countertops: White Ceasarstone Quartz
• Cabinets: Bellmont Natural finish maple; Shaker style
• Hardware/Plumbing Fixture Finish: Polished Chrome
• Lighting Fixtures: Pendent lighting in Master bedroom, all else recessed
• Flooring:
Hardwood - Natural Maple
Tile – Ann Sacks, Porcelain in Yellow Birch
• Tile/Backsplash: Glass mosaic in kitchen
• Other Details: Bellevue Stand Alone Tub
Photographer: Andrew, Open House VC
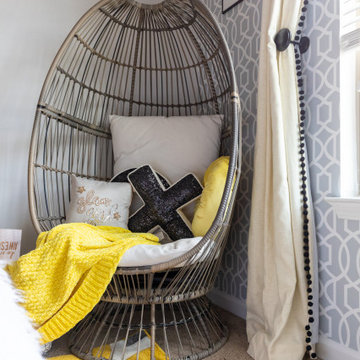
Kleines Modernes Schlafzimmer mit weißer Wandfarbe, Teppichboden, gelbem Boden, gewölbter Decke und Tapetenwänden in Atlanta
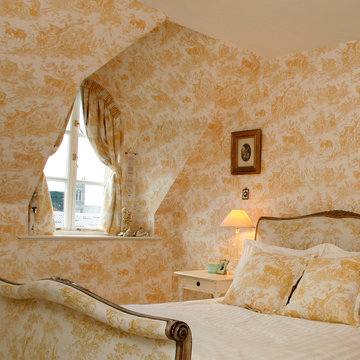
Mark Boland,
Mittelgroßes Klassisches Hauptschlafzimmer mit gelber Wandfarbe, Teppichboden und gelbem Boden in Dublin
Mittelgroßes Klassisches Hauptschlafzimmer mit gelber Wandfarbe, Teppichboden und gelbem Boden in Dublin
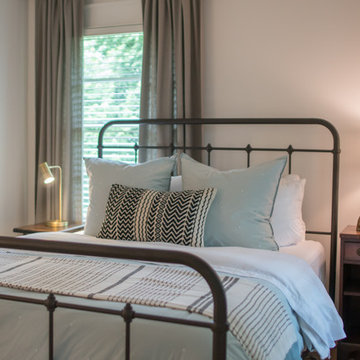
Serene bedrooms invite Airbnb guests to take life slower and sleep with maximum comfort and luxury.
Kleines Stilmix Schlafzimmer mit weißer Wandfarbe, braunem Holzboden und gelbem Boden in Indianapolis
Kleines Stilmix Schlafzimmer mit weißer Wandfarbe, braunem Holzboden und gelbem Boden in Indianapolis
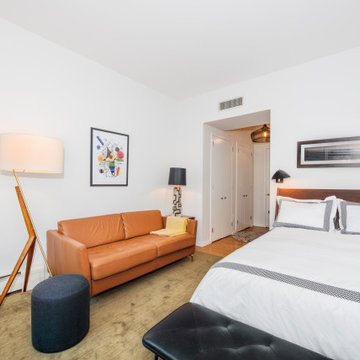
This bedroom was designed to accommodate a teenager boy who will be pursuing in the music industry. We took in consideration the need to have a additional queen size bed for guests. This space can be used for gatherings to listen him playing tracks or just to have friends over to play video game.
The use of this space is endless! The rare picture of Basquiat in the desk area and a very interesting table lamp, vintage, and made of clay welcomes everyone who walks in, without forget to mentioned, we incorporated the hall entrance with the rest of the room, adding the ceiling pendant that reflects an abstract interesting pattern in the ceiling, making even more artsy and fun!
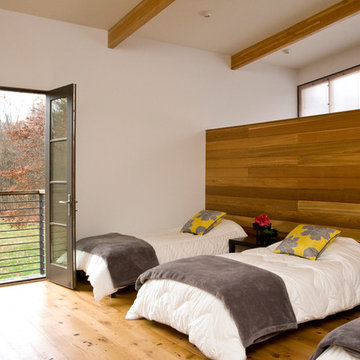
Linda Oyama Bryan
Modernes Schlafzimmer mit weißer Wandfarbe und gelbem Boden in Chicago
Modernes Schlafzimmer mit weißer Wandfarbe und gelbem Boden in Chicago
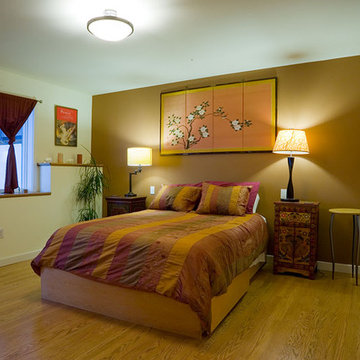
Martinkovic Milford Architects services the San Francisco Bay Area. Learn more about our specialties and past projects at: www.martinkovicmilford.com/houzz
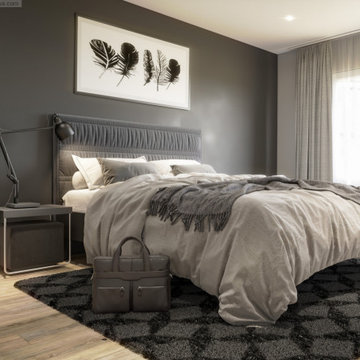
Mittelgroßes Asiatisches Hauptschlafzimmer mit schwarzer Wandfarbe, Sperrholzboden, Eckkamin, gefliester Kaminumrandung, gelbem Boden und Kassettendecke in Sonstige
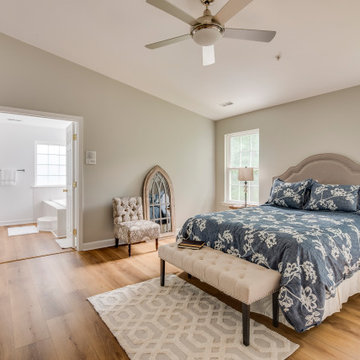
Kingswood Signature from the Modin Rigid LVP Collection - Tones of golden oak and walnut, with sparse knots to balance the more traditional palette.
Geräumiges Modernes Hauptschlafzimmer mit Vinylboden, gelbem Boden und grauer Wandfarbe in Baltimore
Geräumiges Modernes Hauptschlafzimmer mit Vinylboden, gelbem Boden und grauer Wandfarbe in Baltimore
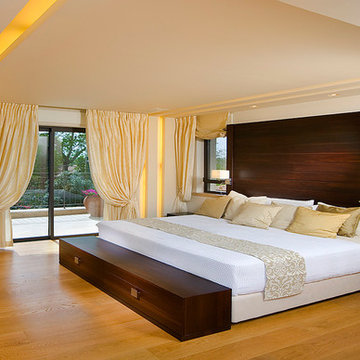
architect : Yossi fridman : josephfriedman@gmail.com
Modernes Schlafzimmer ohne Kamin mit weißer Wandfarbe, braunem Holzboden und gelbem Boden in Sonstige
Modernes Schlafzimmer ohne Kamin mit weißer Wandfarbe, braunem Holzboden und gelbem Boden in Sonstige
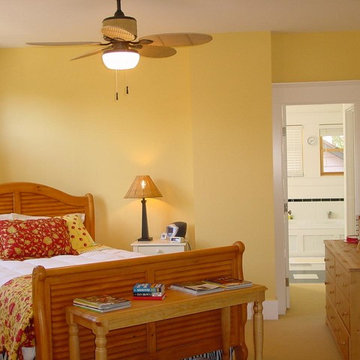
Chris Keilty
Kleines Rustikales Hauptschlafzimmer ohne Kamin mit gelber Wandfarbe, Teppichboden und gelbem Boden in Boise
Kleines Rustikales Hauptschlafzimmer ohne Kamin mit gelber Wandfarbe, Teppichboden und gelbem Boden in Boise
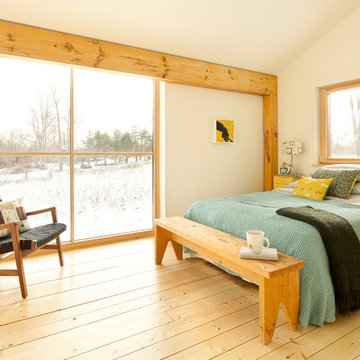
The 1,500 sq. ft. GO Home offers two story living with a combined kitchen/living/dining space on the main level and three bedrooms with full bath on the upper level.
Amenities include covered entry porch, kitchen pantry, powder room, mud room and laundry closet.
LEED Platinum certification; 1st Passive House–certified home in Maine, 12th certified in U.S.; USGBC Residential Project of the Year Award 2011; EcoHome Magazine Design Merit Award, 2011; TreeHugger, Best Passive House of the Year Award 2012
photo by Trent Bell
Schlafzimmer mit gelbem Boden Ideen und Design
4
