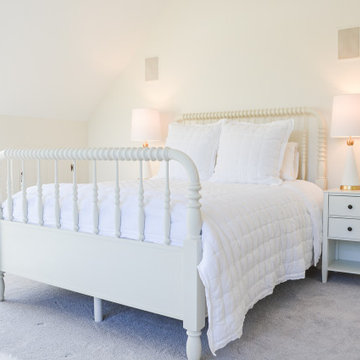Schlafzimmer mit grauem Boden Ideen und Design
Suche verfeinern:
Budget
Sortieren nach:Heute beliebt
41 – 60 von 32.559 Fotos
1 von 2
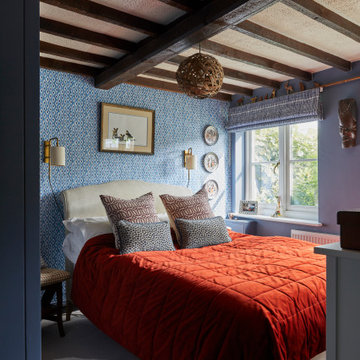
Stilmix Schlafzimmer mit blauer Wandfarbe, Teppichboden, grauem Boden, freigelegten Dachbalken und Tapetenwänden in Gloucestershire
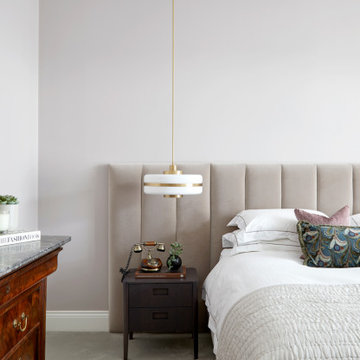
Luxury and soft tones for this principle bedroom. With the introduction of gorgeous carpets and a velvet headboard, alongside the subtle use of print on the cushions, combine to create a sanctuary of calm and luxury. The brass detail on the bedside lights also give a flavour of the past with a nod to the 1950’s in design.
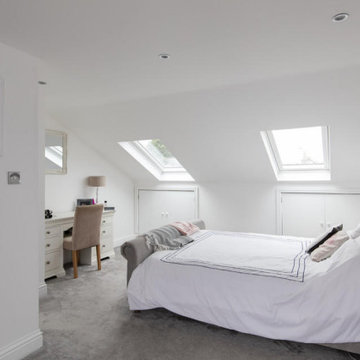
Elevate Your Dreams with Loft Bedroom Rustic Modern Design:
Discover a loft bedroom that seamlessly merges rustic charm and modern sophistication. Embrace natural textures and contemporary lines, creating a harmonious balance between warmth and sleekness.
This design captures the essence of comfort and contemporary living, celebrating the beauty of both rustic and modern elements. In this loft bedroom, dreams are nurtured amidst a backdrop of timeless elegance and modern allure.
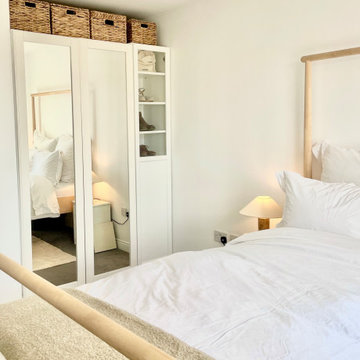
Built in wardrobes conceal multifunctional storage. Inside the mirrored wardrobe are eight drawers and space for hanging. There is also ample vertical shoe storage. Wicker baskets have been used to create additional storage, whilst also adding in a natural texture and colour into the space.
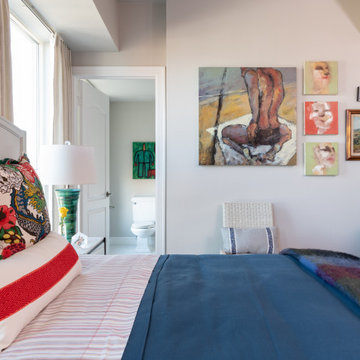
Newly relocated from Nashville, TN, this couple’s high-rise condo was completely renovated and furnished by our team with a central focus around their extensive art collection. Color and style were deeply influenced by the few pieces of furniture brought with them and we had a ball designing to bring out the best in those items. Classic finishes were chosen for kitchen and bathrooms, which will endure the test of time, while bolder, “personality” choices were made in other areas, such as the powder bath, guest bedroom, and study. Overall, this home boasts elegance and charm, reflecting the homeowners perfectly. Goal achieved: a place where they can live comfortably and enjoy entertaining their friends often!

Requirements:
1. Mid Century inspired custom bed design
2. Incorporated, dimmable lighting
3. Incorporated bedside tables that include charging stations and adjustable tops.
4. All to be designed around the client's existing dual adjustable mattresses.
Challenge accepted and completed!!!
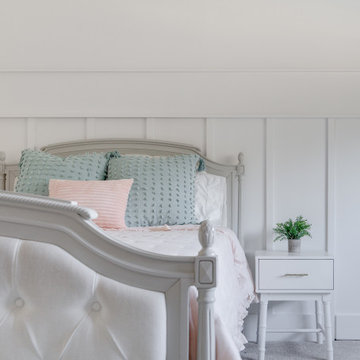
Mittelgroßes Landhaus Gästezimmer mit weißer Wandfarbe, Teppichboden, grauem Boden und vertäfelten Wänden in Houston
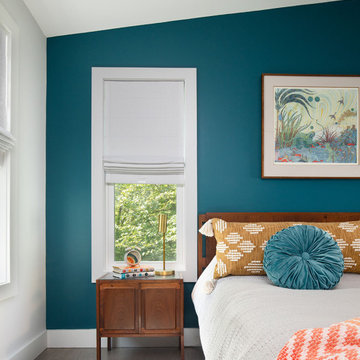
The clients selected a beautiful deep teal color for the accent wall behind the bed -- the color shows off their carefully curated modern furniture and art and looks great with the crisp white walls and trim.
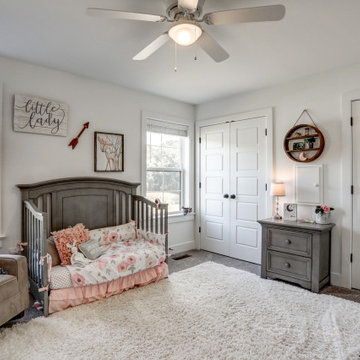
Photo Credit: Vivid Home Real Estate Photography
Großes Country Gästezimmer mit weißer Wandfarbe, Teppichboden und grauem Boden
Großes Country Gästezimmer mit weißer Wandfarbe, Teppichboden und grauem Boden
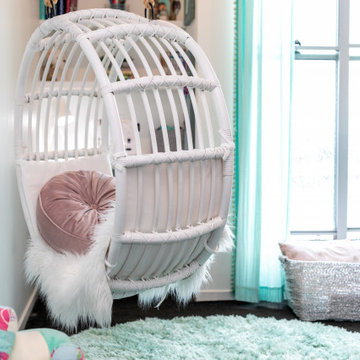
Girls bedroom in white and teal colour scheme
Mittelgroßes Maritimes Schlafzimmer mit weißer Wandfarbe, Teppichboden, grauem Boden und Tapetenwänden in Sunshine Coast
Mittelgroßes Maritimes Schlafzimmer mit weißer Wandfarbe, Teppichboden, grauem Boden und Tapetenwänden in Sunshine Coast
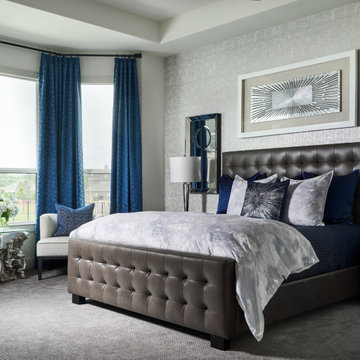
Großes Klassisches Hauptschlafzimmer mit grauer Wandfarbe, Teppichboden, grauem Boden, eingelassener Decke und Tapetenwänden in Sonstige

Großes Modernes Hauptschlafzimmer mit weißer Wandfarbe, Teppichboden, grauem Boden und Wandpaneelen in Seattle
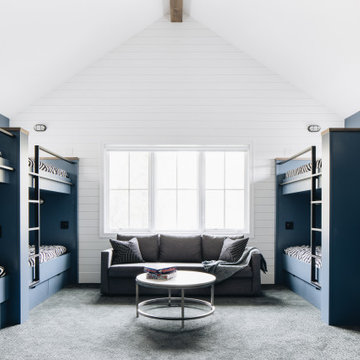
Großes Maritimes Schlafzimmer mit weißer Wandfarbe, Teppichboden, grauem Boden, gewölbter Decke und Holzdielenwänden in Grand Rapids
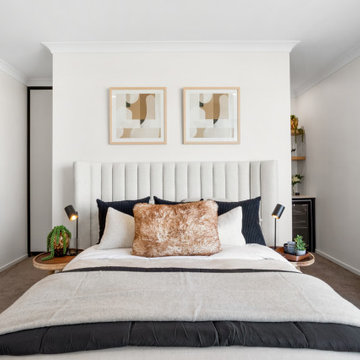
Mittelgroßes Modernes Hauptschlafzimmer mit weißer Wandfarbe, Teppichboden und grauem Boden in Brisbane
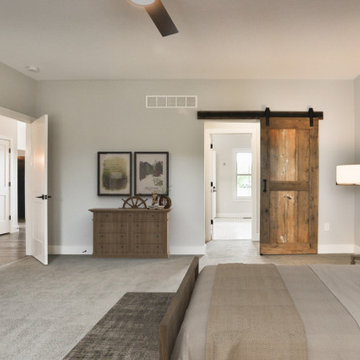
The first floor main bedroom features built-in sconces to flank the bed with switches to control both sides. The wall to wall carpeting is in a light grey and the ceiling fan and a large ceiling fan in dark espresso wood and matte black metal. The ensuite bathroom and closet are closed off by a sliding barn door.

The Gold Fork is a contemporary mid-century design with clean lines, large windows, and the perfect mix of stone and wood. Taking that design aesthetic to an open floor plan offers great opportunities for functional living spaces, smart storage solutions, and beautifully appointed finishes. With a nod to modern lifestyle, the tech room is centrally located to create an exciting mixed-use space for the ability to work and live. Always the heart of the home, the kitchen is sleek in design with a full-service butler pantry complete with a refrigerator and loads of storage space.
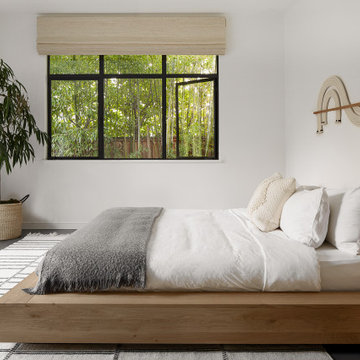
Skandinavisches Schlafzimmer mit weißer Wandfarbe, Betonboden und grauem Boden in San Francisco
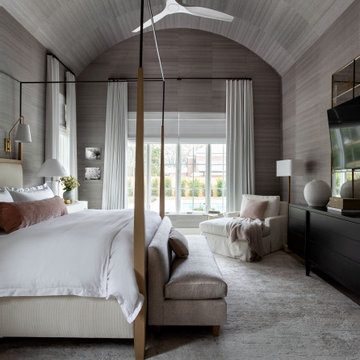
Geräumiges Klassisches Hauptschlafzimmer mit grauer Wandfarbe, Tapetendecke, gewölbter Decke, Tapetenwänden, Teppichboden und grauem Boden in Houston

Thoughtful design and detailed craft combine to create this timelessly elegant custom home. The contemporary vocabulary and classic gabled roof harmonize with the surrounding neighborhood and natural landscape. Built from the ground up, a two story structure in the front contains the private quarters, while the one story extension in the rear houses the Great Room - kitchen, dining and living - with vaulted ceilings and ample natural light. Large sliding doors open from the Great Room onto a south-facing patio and lawn creating an inviting indoor/outdoor space for family and friends to gather.
Chambers + Chambers Architects
Stone Interiors
Federika Moller Landscape Architecture
Alanna Hale Photography
Schlafzimmer mit grauem Boden Ideen und Design
3
