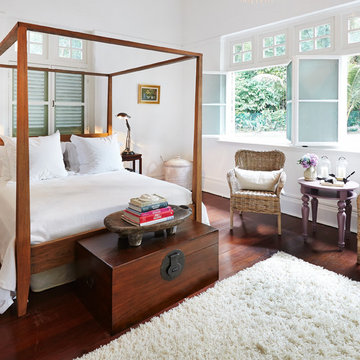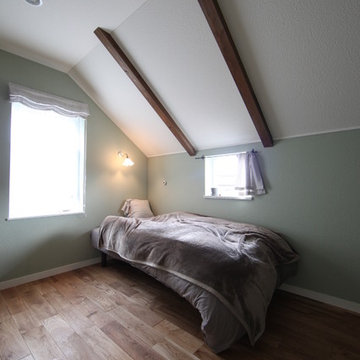Schlafzimmer mit braunem Holzboden und grünem Boden Ideen und Design
Suche verfeinern:
Budget
Sortieren nach:Heute beliebt
1 – 20 von 21 Fotos
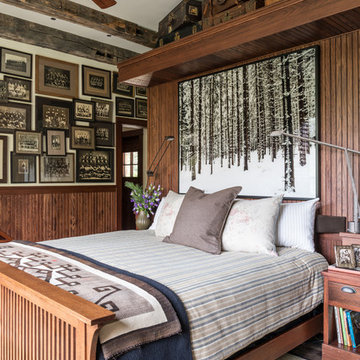
Uriges Schlafzimmer mit brauner Wandfarbe, braunem Holzboden und grünem Boden in Sonstige
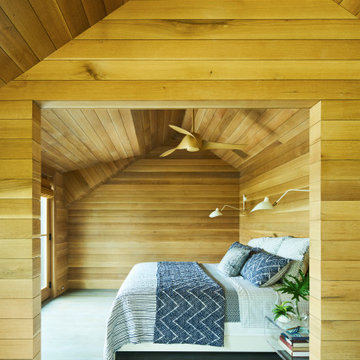
Modernes Schlafzimmer mit brauner Wandfarbe, braunem Holzboden und grünem Boden in Boston
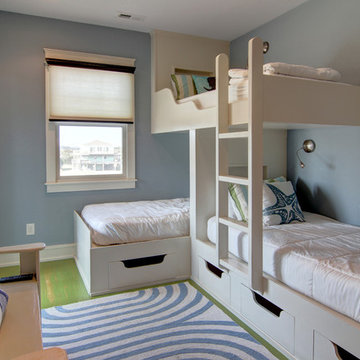
Mittelgroßes Maritimes Gästezimmer ohne Kamin mit blauer Wandfarbe, braunem Holzboden und grünem Boden in Sonstige
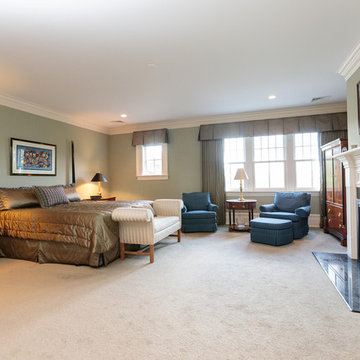
http://12millerhillrd.com
Exceptional Shingle Style residence thoughtfully designed for gracious entertaining. This custom home was built on an elevated site with stunning vista views from its private grounds. Architectural windows capture the majestic setting from a grand foyer. Beautiful french doors accent the living room and lead to bluestone patios and rolling lawns. The elliptical wall of windows in the dining room is an elegant detail. The handsome cook's kitchen is separated by decorative columns and a breakfast room. The impressive family room makes a statement with its palatial cathedral ceiling and sophisticated mill work. The custom floor plan features a first floor guest suite with its own sitting room and picturesque gardens. The master bedroom is equipped with two bathrooms and wardrobe rooms. The upstairs bedrooms are spacious and have their own en-suite bathrooms. The receiving court with a waterfall, specimen plantings and beautiful stone walls complete the impressive landscape.
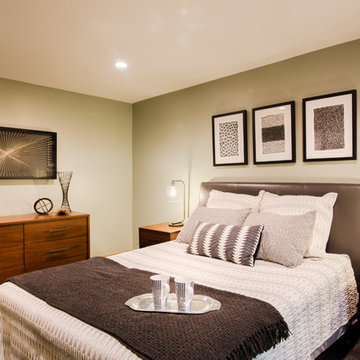
John Bradley Photography
Mittelgroßes Klassisches Gästezimmer mit grauer Wandfarbe, braunem Holzboden und grünem Boden in Seattle
Mittelgroßes Klassisches Gästezimmer mit grauer Wandfarbe, braunem Holzboden und grünem Boden in Seattle
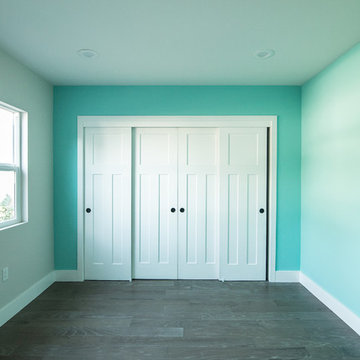
Mittelgroßes Klassisches Gästezimmer ohne Kamin mit grüner Wandfarbe, braunem Holzboden und grünem Boden in Los Angeles
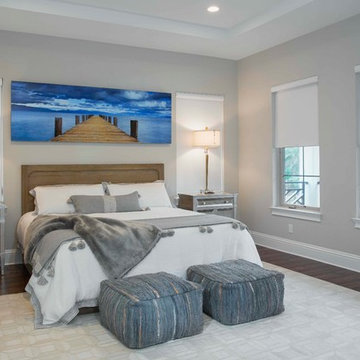
Großes Klassisches Hauptschlafzimmer ohne Kamin mit grauer Wandfarbe, braunem Holzboden und grünem Boden in Tampa
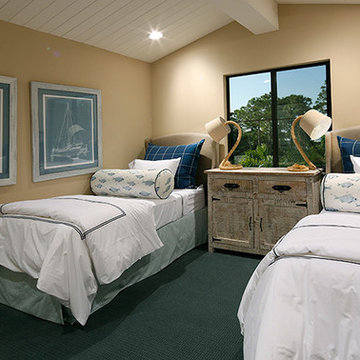
Großes Modernes Gästezimmer mit gelber Wandfarbe, braunem Holzboden und grünem Boden in Sonstige
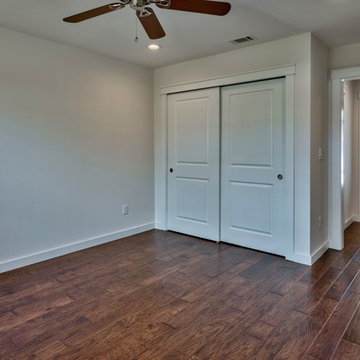
Tim Kramer,
destinfloridarealestatephotography.com/
Klassisches Gästezimmer mit grauer Wandfarbe, braunem Holzboden und grünem Boden in Sonstige
Klassisches Gästezimmer mit grauer Wandfarbe, braunem Holzboden und grünem Boden in Sonstige
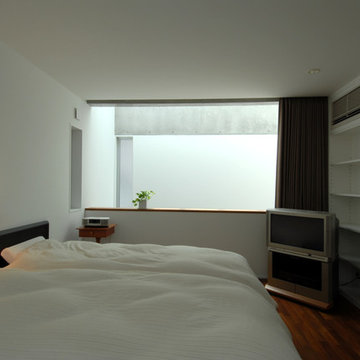
プライバシーと開放感を両立する都心のコートハウス
Mittelgroßes Modernes Hauptschlafzimmer ohne Kamin mit weißer Wandfarbe, braunem Holzboden und grünem Boden in Tokio
Mittelgroßes Modernes Hauptschlafzimmer ohne Kamin mit weißer Wandfarbe, braunem Holzboden und grünem Boden in Tokio
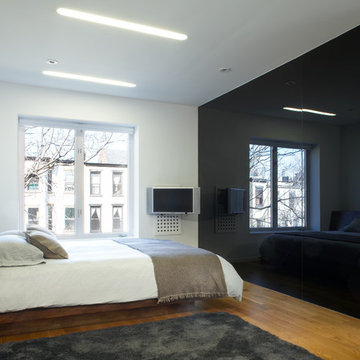
In this classic Brooklyn brownstone, Slade Architecture designed a modern renovation for an active family. This master bedroom is a relaxing retreat in neutrals with an incredible walk through closet.
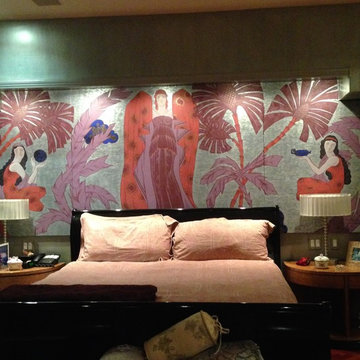
This elegant panel is painted on silver background, creating a shimmering and mysterious ambient in a large penthouse bedroom.
Mittelgroßes Modernes Hauptschlafzimmer ohne Kamin mit grüner Wandfarbe, braunem Holzboden und grünem Boden in Los Angeles
Mittelgroßes Modernes Hauptschlafzimmer ohne Kamin mit grüner Wandfarbe, braunem Holzboden und grünem Boden in Los Angeles
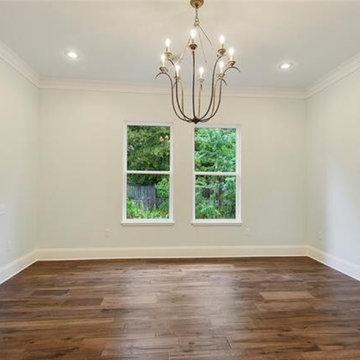
Klassisches Hauptschlafzimmer mit braunem Holzboden und grünem Boden in New Orleans
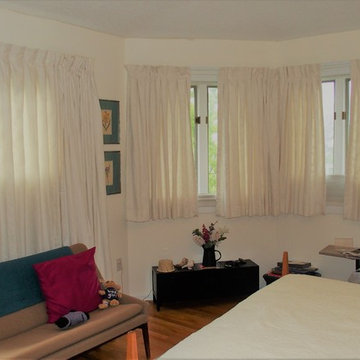
My client wanted a serene, very low stimulation look for her bedroom. The draperies are the same offwhite color as the walls. They are lined and interlined. When open my client has a lovely view of a salt marsh. When closed they provide insulation and warmth. There are floral accents in the room.
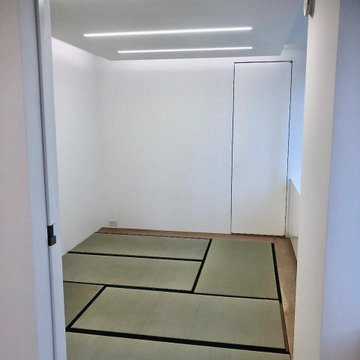
A complete gut renovation project to combine two adjacent apartments. We designed an open plan layout for a retired couple, who wanted the flexibility to keep the apartment as open as possible, and when needed, be able to close off certain spaces when guests would stay over.
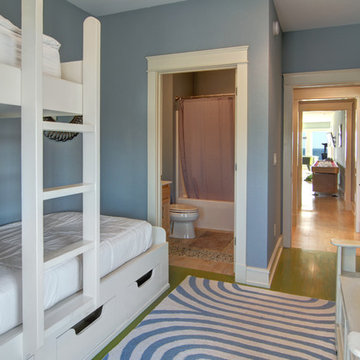
Mittelgroßes Maritimes Gästezimmer ohne Kamin mit blauer Wandfarbe, braunem Holzboden und grünem Boden in Sonstige
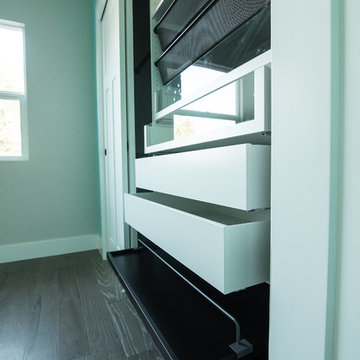
Mittelgroßes Klassisches Gästezimmer ohne Kamin mit grüner Wandfarbe, braunem Holzboden und grünem Boden in Los Angeles
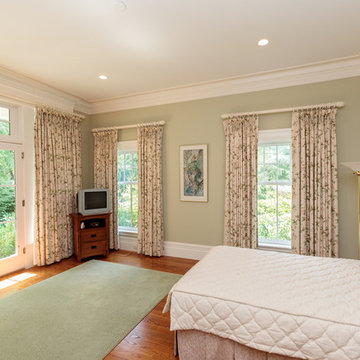
http://12millerhillrd.com
Exceptional Shingle Style residence thoughtfully designed for gracious entertaining. This custom home was built on an elevated site with stunning vista views from its private grounds. Architectural windows capture the majestic setting from a grand foyer. Beautiful french doors accent the living room and lead to bluestone patios and rolling lawns. The elliptical wall of windows in the dining room is an elegant detail. The handsome cook's kitchen is separated by decorative columns and a breakfast room. The impressive family room makes a statement with its palatial cathedral ceiling and sophisticated mill work. The custom floor plan features a first floor guest suite with its own sitting room and picturesque gardens. The master bedroom is equipped with two bathrooms and wardrobe rooms. The upstairs bedrooms are spacious and have their own en-suite bathrooms. The receiving court with a waterfall, specimen plantings and beautiful stone walls complete the impressive landscape.
Schlafzimmer mit braunem Holzboden und grünem Boden Ideen und Design
1
