Schlafzimmer mit grüner Wandfarbe Ideen und Design
Suche verfeinern:
Budget
Sortieren nach:Heute beliebt
121 – 140 von 14.479 Fotos
1 von 3
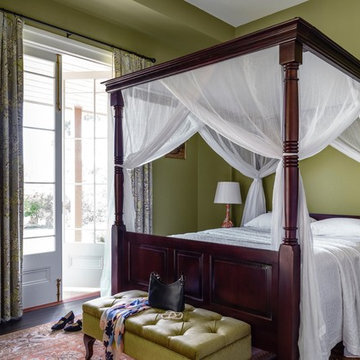
Justin Alexander
Klassisches Hauptschlafzimmer mit grüner Wandfarbe in Sydney
Klassisches Hauptschlafzimmer mit grüner Wandfarbe in Sydney
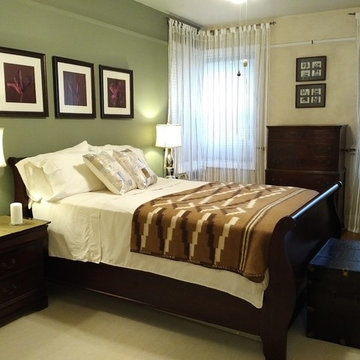
The bedroom came to live by adding white curtains with a slight gold strip, a beige rug and lighter bedding with accent pillows. The lighting transformed the room with softer bulbs.
Photo Credit: Ellen Silverman
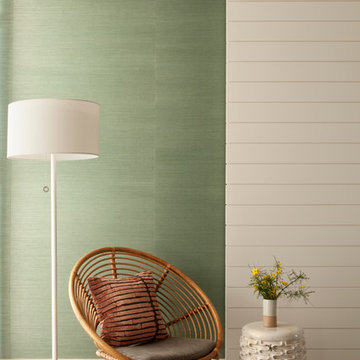
Built on Frank Sinatra’s estate, this custom home was designed to be a fun and relaxing weekend retreat for our clients who live full time in Orange County. As a second home and playing up the mid-century vibe ubiquitous in the desert, we departed from our clients’ more traditional style to create a modern and unique space with the feel of a boutique hotel. Classic mid-century materials were used for the architectural elements and hard surfaces of the home such as walnut flooring and cabinetry, terrazzo stone and straight set brick walls, while the furnishings are a more eclectic take on modern style. We paid homage to “Old Blue Eyes” by hanging a 6’ tall image of his mug shot in the entry.
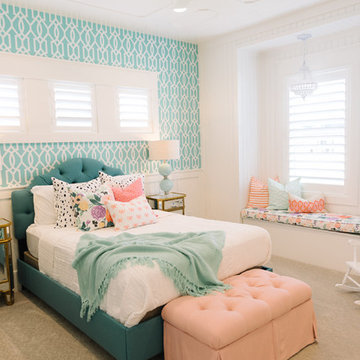
Klassisches Schlafzimmer mit grüner Wandfarbe und Teppichboden in Salt Lake City
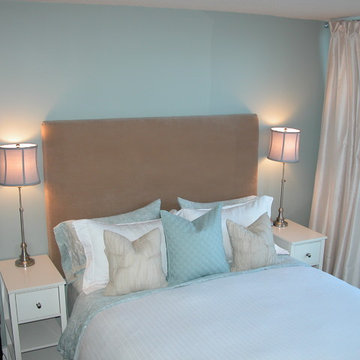
Duane Leenheer
Kleines Modernes Hauptschlafzimmer ohne Kamin mit grüner Wandfarbe in Edmonton
Kleines Modernes Hauptschlafzimmer ohne Kamin mit grüner Wandfarbe in Edmonton
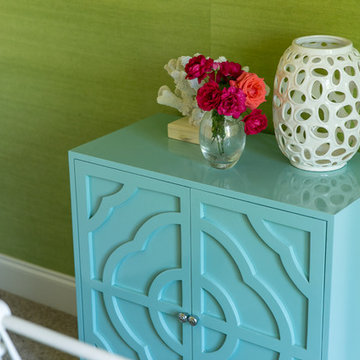
Vanderveen Photographers
Mittelgroßes Klassisches Hauptschlafzimmer mit grüner Wandfarbe und Teppichboden in Raleigh
Mittelgroßes Klassisches Hauptschlafzimmer mit grüner Wandfarbe und Teppichboden in Raleigh
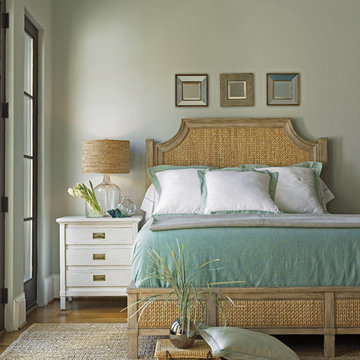
Coastal Living Bedroom collection from Stanley Furniture
Großes Klassisches Hauptschlafzimmer mit grüner Wandfarbe und braunem Holzboden in San Francisco
Großes Klassisches Hauptschlafzimmer mit grüner Wandfarbe und braunem Holzboden in San Francisco
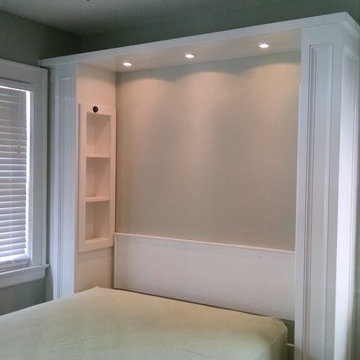
This Murphy bed was custom made off-site and installed in the home. There were space restrictions for the bed and it was tucked in nicely behind and between 2 windows. The lights shut off automatically when the bed is closed and are controlled bedside. There is an plug for phone on the in-set shelves which are deep enough for videos, books and such. The vintage house trim was wrapped around the bed for a built in look. This option is so much less expensive than adding on to a home and can provide you with a multi-function room for guests and your own daily use.
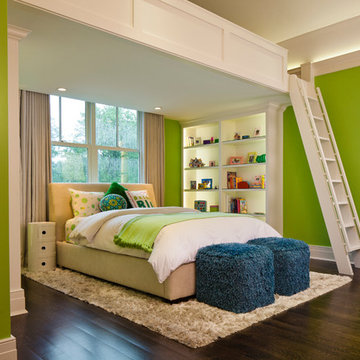
Chris Giles
Großes Maritimes Schlafzimmer im Dachboden mit grüner Wandfarbe und braunem Holzboden in Chicago
Großes Maritimes Schlafzimmer im Dachboden mit grüner Wandfarbe und braunem Holzboden in Chicago
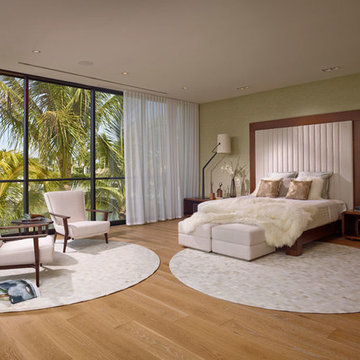
TRIENALLE Leather and Wood Trim Headboard with ARENA nighstands, also featuring BERG Accent Chairs for the seating area.
Barry Grossman | www.grossmanphoto.com
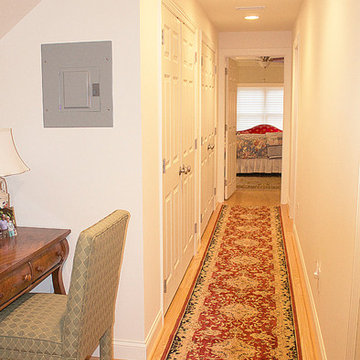
Dated knotty pine attic transformed into two bedroom, large bath oasis for guests. Photography by Jillian Dolberry
Mittelgroßes Klassisches Gästezimmer ohne Kamin mit grüner Wandfarbe und braunem Holzboden in Sonstige
Mittelgroßes Klassisches Gästezimmer ohne Kamin mit grüner Wandfarbe und braunem Holzboden in Sonstige
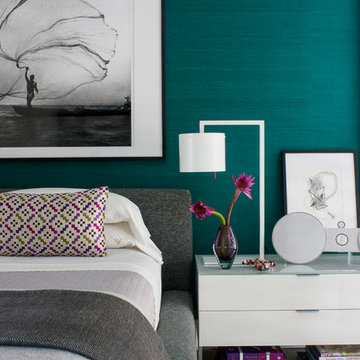
From the beginning, I envisioned creating a clean, white palette for the overall look of the apartment, but I also wanted to create some beautiful, unexpected surprises through blocks of color. On the master bedroom wall behind the bed, I installed a vibrant turquoise green silk wallpaper. The color evokes the green waters of la Ciénaga Grande de Santa Marta (Spanish for Large Marsh of Santa Marta) in Colombia, where the black and white Leo Matíz photograph “Pavo Real del Mar” hanging over the bed was taken more than 60 years ago. I saw a smaller version of the photograph for the first time in a gallery in Chelsea, NY.
Photography by Diego Alejandro Design, LLC

This 3200 square foot home features a maintenance free exterior of LP Smartside, corrugated aluminum roofing, and native prairie landscaping. The design of the structure is intended to mimic the architectural lines of classic farm buildings. The outdoor living areas are as important to this home as the interior spaces; covered and exposed porches, field stone patios and an enclosed screen porch all offer expansive views of the surrounding meadow and tree line.
The home’s interior combines rustic timbers and soaring spaces which would have traditionally been reserved for the barn and outbuildings, with classic finishes customarily found in the family homestead. Walls of windows and cathedral ceilings invite the outdoors in. Locally sourced reclaimed posts and beams, wide plank white oak flooring and a Door County fieldstone fireplace juxtapose with classic white cabinetry and millwork, tongue and groove wainscoting and a color palate of softened paint hues, tiles and fabrics to create a completely unique Door County homestead.
Mitch Wise Design, Inc.
Richard Steinberger Photography
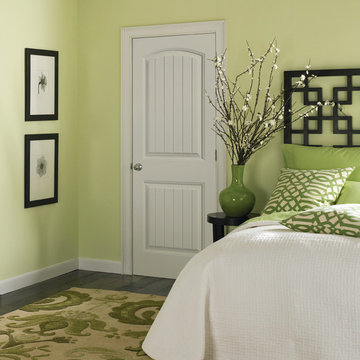
HomeStory Orange County
Kleines Modernes Gästezimmer ohne Kamin mit grüner Wandfarbe und dunklem Holzboden in Chicago
Kleines Modernes Gästezimmer ohne Kamin mit grüner Wandfarbe und dunklem Holzboden in Chicago
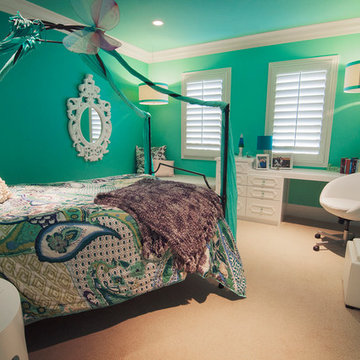
Bold mint turquoise walls encase a fun pre-teen bedroom that will transition seamlessly through teenager and young adult hood.
Kleines Klassisches Schlafzimmer ohne Kamin mit grüner Wandfarbe und Teppichboden in Orange County
Kleines Klassisches Schlafzimmer ohne Kamin mit grüner Wandfarbe und Teppichboden in Orange County
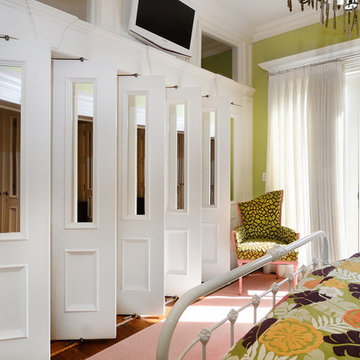
Property Marketed by Hudson Place Realty - Seldom seen, this unique property offers the highest level of original period detail and old world craftsmanship. With its 19th century provenance, 6000+ square feet and outstanding architectural elements, 913 Hudson Street captures the essence of its prominent address and rich history. An extensive and thoughtful renovation has revived this exceptional home to its original elegance while being mindful of the modern-day urban family.
Perched on eastern Hudson Street, 913 impresses with its 33’ wide lot, terraced front yard, original iron doors and gates, a turreted limestone facade and distinctive mansard roof. The private walled-in rear yard features a fabulous outdoor kitchen complete with gas grill, refrigeration and storage drawers. The generous side yard allows for 3 sides of windows, infusing the home with natural light.
The 21st century design conveniently features the kitchen, living & dining rooms on the parlor floor, that suits both elaborate entertaining and a more private, intimate lifestyle. Dramatic double doors lead you to the formal living room replete with a stately gas fireplace with original tile surround, an adjoining center sitting room with bay window and grand formal dining room.
A made-to-order kitchen showcases classic cream cabinetry, 48” Wolf range with pot filler, SubZero refrigerator and Miele dishwasher. A large center island houses a Decor warming drawer, additional under-counter refrigerator and freezer and secondary prep sink. Additional walk-in pantry and powder room complete the parlor floor.
The 3rd floor Master retreat features a sitting room, dressing hall with 5 double closets and laundry center, en suite fitness room and calming master bath; magnificently appointed with steam shower, BainUltra tub and marble tile with inset mosaics.
Truly a one-of-a-kind home with custom milled doors, restored ceiling medallions, original inlaid flooring, regal moldings, central vacuum, touch screen home automation and sound system, 4 zone central air conditioning & 10 zone radiant heat.
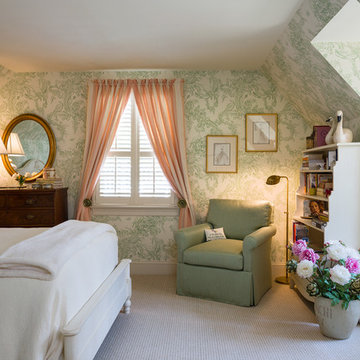
Klassisches Schlafzimmer ohne Kamin mit grüner Wandfarbe und Teppichboden in Philadelphia
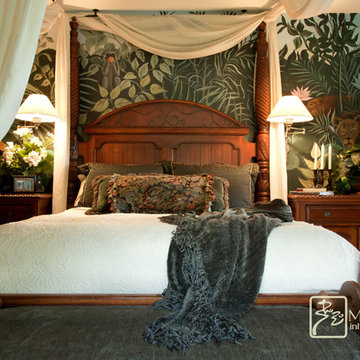
Luxurious modern take on a traditional white Italian villa. An entry with a silver domed ceiling, painted moldings in patterns on the walls and mosaic marble flooring create a luxe foyer. Into the formal living room, cool polished Crema Marfil marble tiles contrast with honed carved limestone fireplaces throughout the home, including the outdoor loggia. Ceilings are coffered with white painted
crown moldings and beams, or planked, and the dining room has a mirrored ceiling. Bathrooms are white marble tiles and counters, with dark rich wood stains or white painted. The hallway leading into the master bedroom is designed with barrel vaulted ceilings and arched paneled wood stained doors. The master bath and vestibule floor is covered with a carpet of patterned mosaic marbles, and the interior doors to the large walk in master closets are made with leaded glass to let in the light. The master bedroom has dark walnut planked flooring, and a white painted fireplace surround with a white marble hearth.
The kitchen features white marbles and white ceramic tile backsplash, white painted cabinetry and a dark stained island with carved molding legs. Next to the kitchen, the bar in the family room has terra cotta colored marble on the backsplash and counter over dark walnut cabinets. Wrought iron staircase leading to the more modern media/family room upstairs.
Project Location: North Ranch, Westlake, California. Remodel designed by Maraya Interior Design. From their beautiful resort town of Ojai, they serve clients in Montecito, Hope Ranch, Malibu, Westlake and Calabasas, across the tri-county areas of Santa Barbara, Ventura and Los Angeles, south to Hidden Hills- north through Solvang and more.
Exotic English cottage bedroom with mural, canopy & sheers, custom pillows and bedding,
Timothy J. Droney Contractor
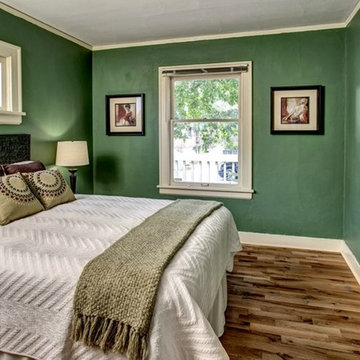
John Wilbanks
Modernes Schlafzimmer mit grüner Wandfarbe in Seattle
Modernes Schlafzimmer mit grüner Wandfarbe in Seattle
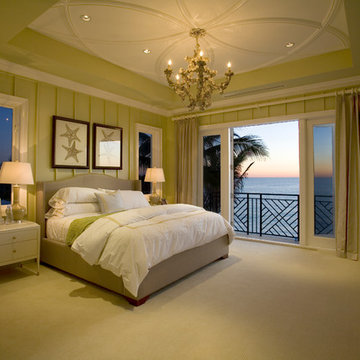
The guest bedroom features a king bed, board and batten interior wall siding, circular ceiling moldings, a barnacle encrusted chandelier, 8 foot French doors with side lighting, welded metal railing on exterior balcony, Sisal carpeting and recessed lighting.Custom home built by Robelen Hanna Homes.
Schlafzimmer mit grüner Wandfarbe Ideen und Design
7