Schlafzimmer mit hellem Holzboden Ideen und Design
Suche verfeinern:
Budget
Sortieren nach:Heute beliebt
161 – 180 von 58.147 Fotos
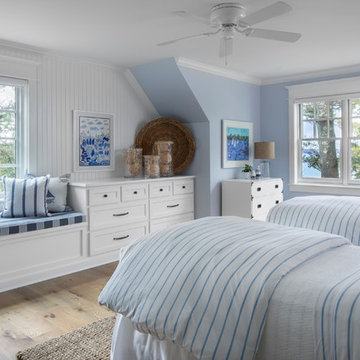
Maritimes Gästezimmer mit blauer Wandfarbe und hellem Holzboden in Sonstige
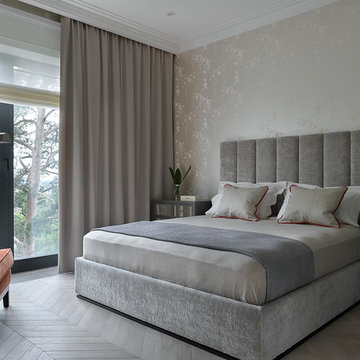
Сергей Ананьев
Klassisches Hauptschlafzimmer mit grauer Wandfarbe, hellem Holzboden und beigem Boden in Moskau
Klassisches Hauptschlafzimmer mit grauer Wandfarbe, hellem Holzboden und beigem Boden in Moskau
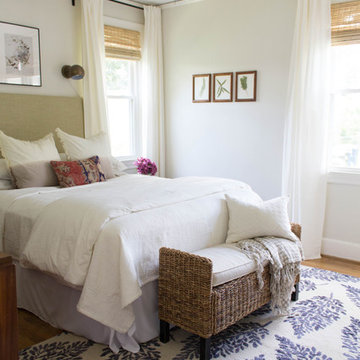
Briana Strickland
Kleines Eklektisches Hauptschlafzimmer ohne Kamin mit weißer Wandfarbe und hellem Holzboden in Sonstige
Kleines Eklektisches Hauptschlafzimmer ohne Kamin mit weißer Wandfarbe und hellem Holzboden in Sonstige
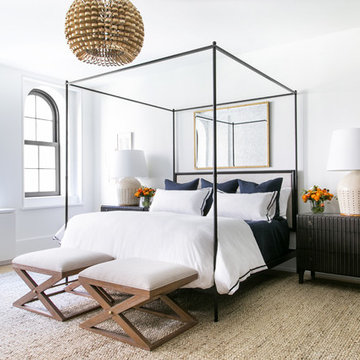
Interior Design, Custom Furniture Design, & Art Curation by Chango & Co.
Photography by Raquel Langworthy
See the full story in Domino
Großes Klassisches Hauptschlafzimmer ohne Kamin mit weißer Wandfarbe, hellem Holzboden und beigem Boden in New York
Großes Klassisches Hauptschlafzimmer ohne Kamin mit weißer Wandfarbe, hellem Holzboden und beigem Boden in New York
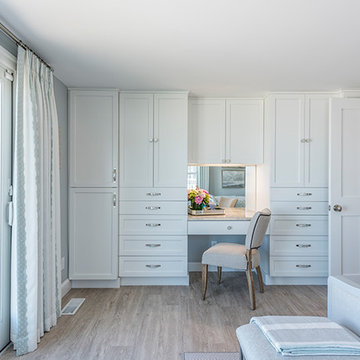
Großes Maritimes Hauptschlafzimmer ohne Kamin mit grauer Wandfarbe, hellem Holzboden und beigem Boden in Boston
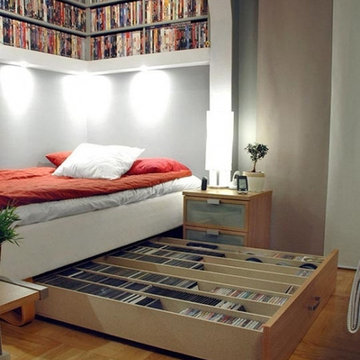
Dawkins Development Group | NY Contractor | Design-Build Firm
Kleines Klassisches Gästezimmer ohne Kamin mit grauer Wandfarbe, hellem Holzboden und beigem Boden in New York
Kleines Klassisches Gästezimmer ohne Kamin mit grauer Wandfarbe, hellem Holzboden und beigem Boden in New York
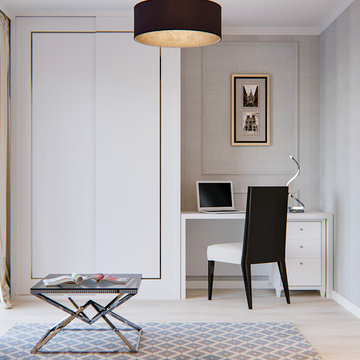
Kleines Modernes Gästezimmer ohne Kamin mit beiger Wandfarbe, hellem Holzboden und beigem Boden in Stuttgart
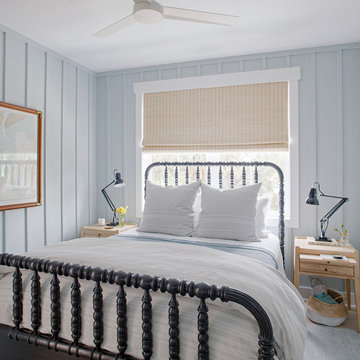
Richard Leo Johnson
Wall Color: Benjamin Moore, Pale Smoke 1584
Trim: Sherwin Williams, Extra White 7006
Bed: Noir, Bachelor - Hand Rubbed Black
Pillows & Duvet: Coyuchi, Dotted Lantern Printed Alpine White w/ Tonal Oceans
Bedside Tables: Noir, Elm Genie Side Table
Lamps: Anglepoise, Original 1227 Brass Desk Lamp - Deep Slate
Fan: Build.com, MinkaAire
Roman Shade: The Woven Co., Omni Natural #207
Rug: Surya, Mirabella - Light Gray/Bright Blue
Basket: Asher + Rye, Olli Ella - Large White Belly Basket
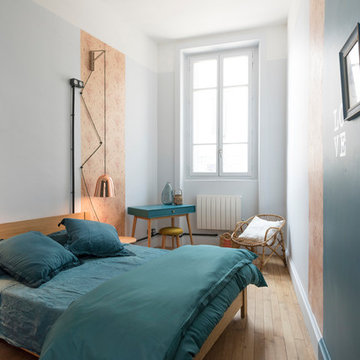
Sabine Serrad
Nordisches Gästezimmer mit bunten Wänden, hellem Holzboden und beigem Boden in Lyon
Nordisches Gästezimmer mit bunten Wänden, hellem Holzboden und beigem Boden in Lyon
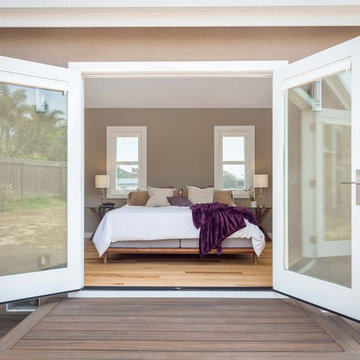
The homeowners had just purchased this home in El Segundo and they had remodeled the kitchen and one of the bathrooms on their own. However, they had more work to do. They felt that the rest of the project was too big and complex to tackle on their own and so they retained us to take over where they left off. The main focus of the project was to create a master suite and take advantage of the rather large backyard as an extension of their home. They were looking to create a more fluid indoor outdoor space.
When adding the new master suite leaving the ceilings vaulted along with French doors give the space a feeling of openness. The window seat was originally designed as an architectural feature for the exterior but turned out to be a benefit to the interior! They wanted a spa feel for their master bathroom utilizing organic finishes. Since the plan is that this will be their forever home a curbless shower was an important feature to them. The glass barn door on the shower makes the space feel larger and allows for the travertine shower tile to show through. Floating shelves and vanity allow the space to feel larger while the natural tones of the porcelain tile floor are calming. The his and hers vessel sinks make the space functional for two people to use it at once. The walk-in closet is open while the master bathroom has a white pocket door for privacy.
Since a new master suite was added to the home we converted the existing master bedroom into a family room. Adding French Doors to the family room opened up the floorplan to the outdoors while increasing the amount of natural light in this room. The closet that was previously in the bedroom was converted to built in cabinetry and floating shelves in the family room. The French doors in the master suite and family room now both open to the same deck space.
The homes new open floor plan called for a kitchen island to bring the kitchen and dining / great room together. The island is a 3” countertop vs the standard inch and a half. This design feature gives the island a chunky look. It was important that the island look like it was always a part of the kitchen. Lastly, we added a skylight in the corner of the kitchen as it felt dark once we closed off the side door that was there previously.
Repurposing rooms and opening the floor plan led to creating a laundry closet out of an old coat closet (and borrowing a small space from the new family room).
The floors become an integral part of tying together an open floor plan like this. The home still had original oak floors and the homeowners wanted to maintain that character. We laced in new planks and refinished it all to bring the project together.
To add curb appeal we removed the carport which was blocking a lot of natural light from the outside of the house. We also re-stuccoed the home and added exterior trim.
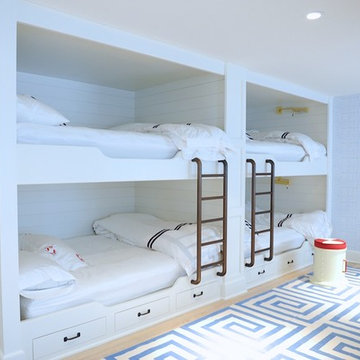
Großes Maritimes Gästezimmer mit blauer Wandfarbe, hellem Holzboden und beigem Boden in New York
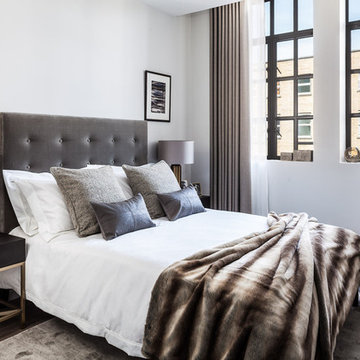
Master bedroom in old factory conversion with crittall windows. Button detailed velvet headboard. Dark wood and bronze furniture. Photographs by David Butler
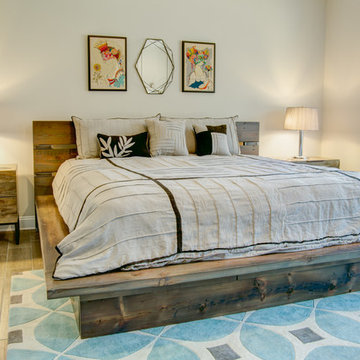
Platform bed hand crafted from reclaimed barnwood and fabricated steel. King size
Großes Uriges Hauptschlafzimmer ohne Kamin mit braunem Boden, grauer Wandfarbe, hellem Holzboden und Kaminumrandung aus Metall in Raleigh
Großes Uriges Hauptschlafzimmer ohne Kamin mit braunem Boden, grauer Wandfarbe, hellem Holzboden und Kaminumrandung aus Metall in Raleigh
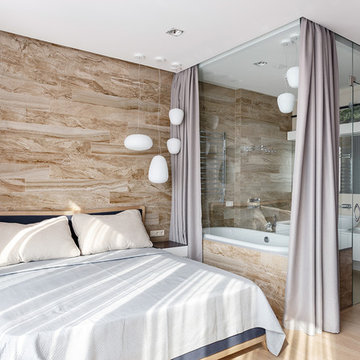
Modernes Hauptschlafzimmer mit brauner Wandfarbe, hellem Holzboden und beigem Boden in Sonstige
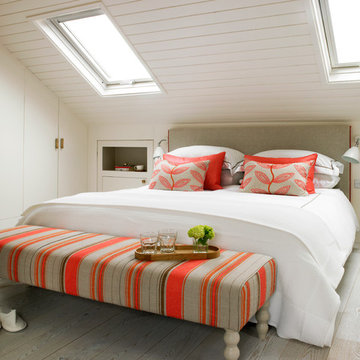
Nick Smith Photography
Maritimes Gästezimmer mit weißer Wandfarbe, hellem Holzboden und beigem Boden in Sonstige
Maritimes Gästezimmer mit weißer Wandfarbe, hellem Holzboden und beigem Boden in Sonstige
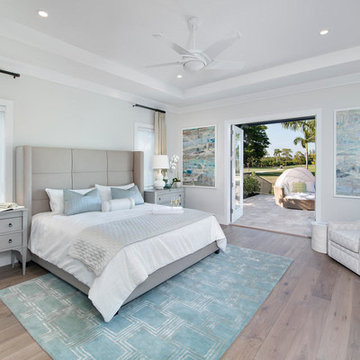
Mittelgroßes Maritimes Hauptschlafzimmer mit beiger Wandfarbe, hellem Holzboden und beigem Boden in Miami
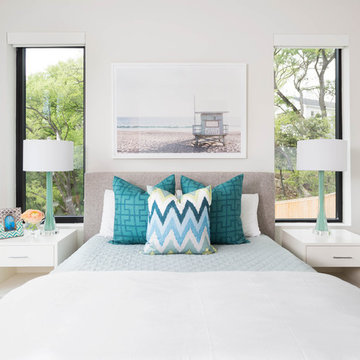
Kleines Modernes Gästezimmer mit weißer Wandfarbe und hellem Holzboden in Austin
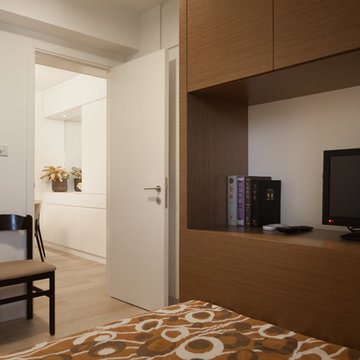
Kleines Modernes Gästezimmer ohne Kamin mit weißer Wandfarbe und hellem Holzboden in Hongkong
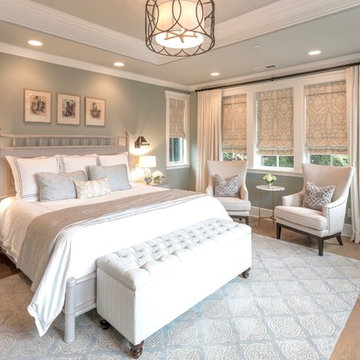
Paul Keitz Photography, UMK Architecture
Mittelgroßes Klassisches Hauptschlafzimmer mit blauer Wandfarbe und hellem Holzboden in San Francisco
Mittelgroßes Klassisches Hauptschlafzimmer mit blauer Wandfarbe und hellem Holzboden in San Francisco
Schlafzimmer mit hellem Holzboden Ideen und Design
9
