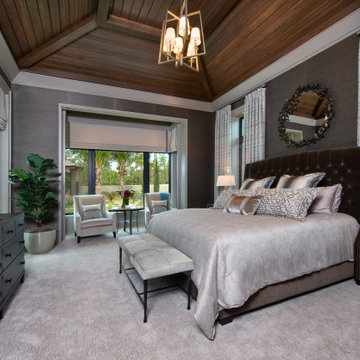Schlafzimmer mit Holzdielendecke Ideen und Design
Suche verfeinern:
Budget
Sortieren nach:Heute beliebt
121 – 140 von 806 Fotos
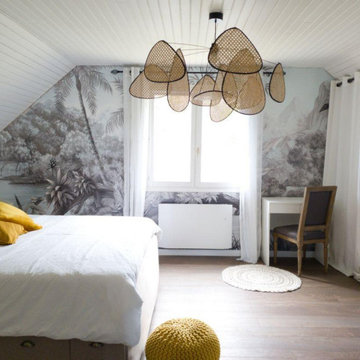
Transformation d'une grande pièce palière en un cocoon exotique chic.
Le papier peint panoramique permet de gagner en profondeur et en caractère et les matières naturelles (cannage, lin, coton, laine) apporte du confort et de la chaleur à cette belle chambre lumineuse
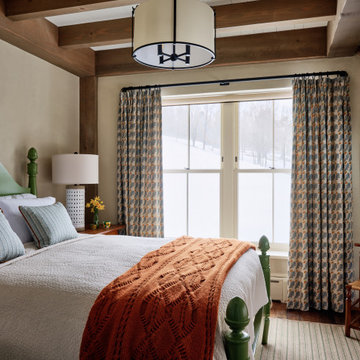
Landhaus Schlafzimmer mit beiger Wandfarbe, dunklem Holzboden, braunem Boden, freigelegten Dachbalken und Holzdielendecke in Burlington
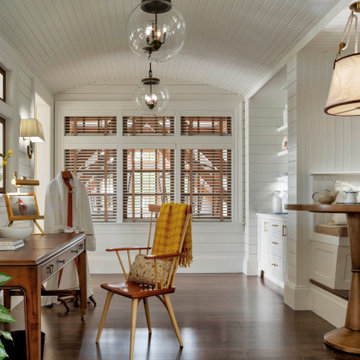
The guest suite of the home offers a dining banquette and full drink station, as well as a reading desk.
Mittelgroßes Klassisches Gästezimmer mit weißer Wandfarbe, dunklem Holzboden, braunem Boden, Holzdielendecke und Holzdielenwänden in Baltimore
Mittelgroßes Klassisches Gästezimmer mit weißer Wandfarbe, dunklem Holzboden, braunem Boden, Holzdielendecke und Holzdielenwänden in Baltimore
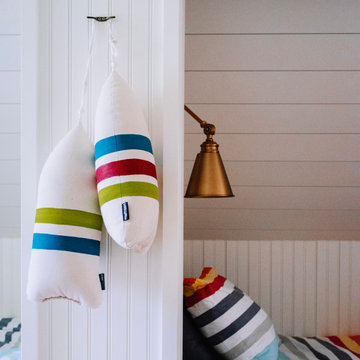
A fun and sunny summer bunk room for kids.
Maritimes Schlafzimmer im Loft-Style mit weißer Wandfarbe, hellem Holzboden, Holzdielendecke und Holzwänden in Bridgeport
Maritimes Schlafzimmer im Loft-Style mit weißer Wandfarbe, hellem Holzboden, Holzdielendecke und Holzwänden in Bridgeport
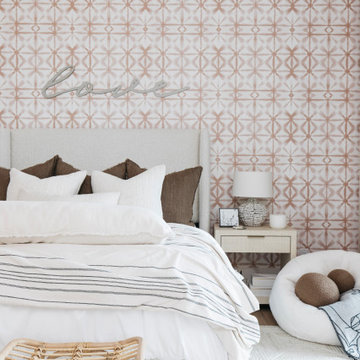
Großes Klassisches Hauptschlafzimmer mit weißer Wandfarbe, hellem Holzboden, beigem Boden, Holzdielendecke und Wandpaneelen in Phoenix
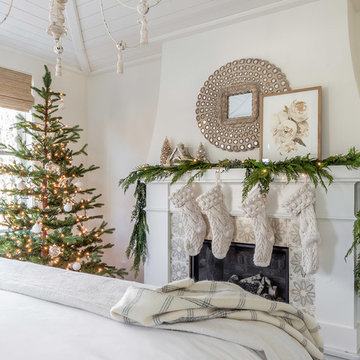
Cozy all year round in this sun-soaked primary suite!
•
Whole Home Renovation + Addition, 1879 Built Home
Wellesley, MA
Großes Landhaus Hauptschlafzimmer mit weißer Wandfarbe, Kamin, gefliester Kaminumrandung, dunklem Holzboden und Holzdielendecke in Boston
Großes Landhaus Hauptschlafzimmer mit weißer Wandfarbe, Kamin, gefliester Kaminumrandung, dunklem Holzboden und Holzdielendecke in Boston
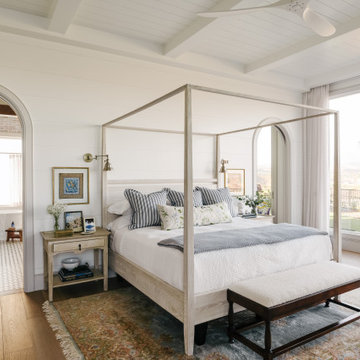
Landhausstil Schlafzimmer mit weißer Wandfarbe, braunem Holzboden, braunem Boden, freigelegten Dachbalken, Holzdielendecke und Holzdielenwänden in Salt Lake City
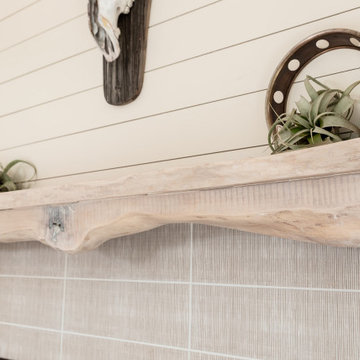
Beautiful soft bedroom design for a contemporary lake house in the shores of Lake Champlain in Essex, NY. Soft neutrals, plush fabrics and linen bed coverings. An inset gas fireplace grounds the space with a custom made wood mantle.

Très belle réalisation d'une Tiny House sur Lacanau, fait par l’entreprise Ideal Tiny.
A la demande du client, le logement a été aménagé avec plusieurs filets LoftNets afin de rentabiliser l’espace, sécuriser l’étage et créer un espace de relaxation suspendu permettant de converser un maximum de luminosité dans la pièce.
Références : Deux filets d'habitation noirs en mailles tressées 15 mm pour la mezzanine et le garde-corps à l’étage et un filet d'habitation beige en mailles tressées 45 mm pour la terrasse extérieure.
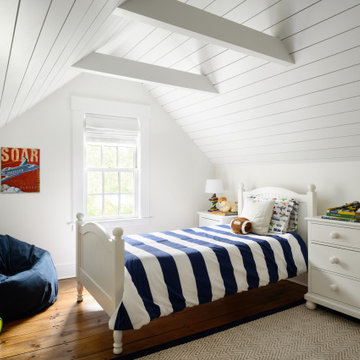
One of oldest houses we’ve had the pleasure to work on, this 1850 farmhouse needed some interior renovations after a water leak on the second floor. Not only did the water damage impact the two bedrooms on the second floor, but also the first floor guest room. After the homeowner shared his vision with us, we got to work bringing it to reality. What resulted are three unique spaces, designed and crafted with timeless appreciation.
For the first floor guest room, we added custom moldings to create a feature wall. As well as a built in desk with shelving in a corner of the room that would have otherwise been wasted space. For the second floor kid’s bedrooms, we added shiplap to the slanted ceilings. Painting the ceiling white brings a modern feel to an old space.
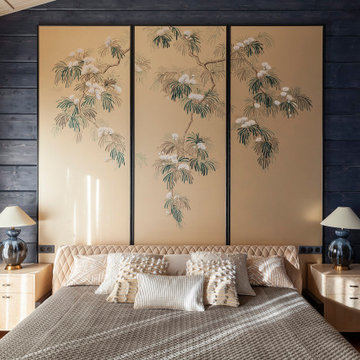
Rustikales Gästezimmer mit blauer Wandfarbe, Holzdielendecke, Holzwänden und braunem Boden in Moskau
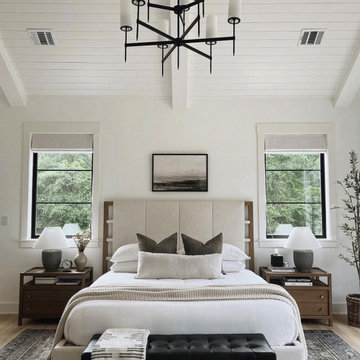
Großes Hauptschlafzimmer mit weißer Wandfarbe, hellem Holzboden, braunem Boden und Holzdielendecke in Dallas
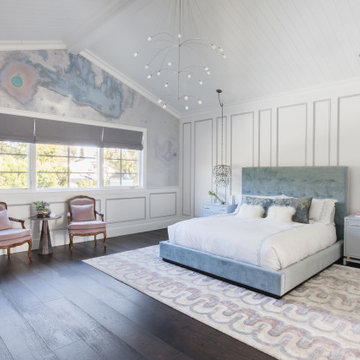
Klassisches Schlafzimmer mit weißer Wandfarbe, dunklem Holzboden, braunem Boden, Holzdielendecke, gewölbter Decke, vertäfelten Wänden, Tapetenwänden und Wandpaneelen in Los Angeles
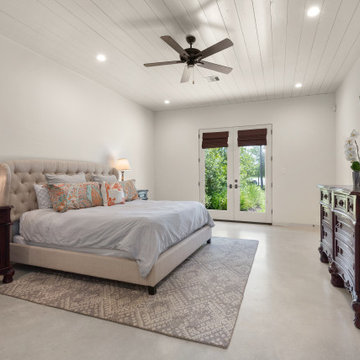
Großes Klassisches Gästezimmer mit weißer Wandfarbe, dunklem Holzboden, braunem Boden und Holzdielendecke in Houston
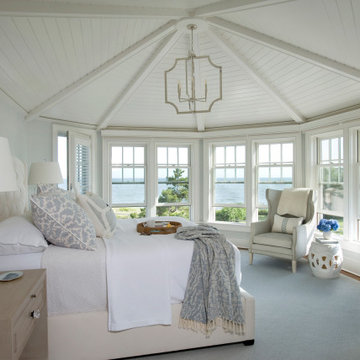
Maritimes Schlafzimmer mit grauer Wandfarbe, braunem Holzboden, braunem Boden, Holzdielendecke und gewölbter Decke in Boston
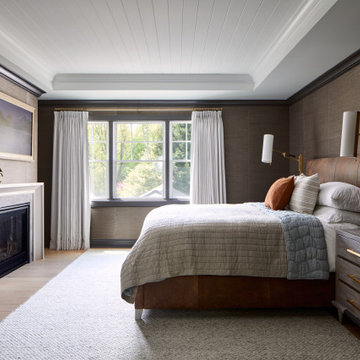
Country Schlafzimmer mit brauner Wandfarbe, braunem Holzboden, braunem Boden, Holzdielendecke, eingelassener Decke und Tapetenwänden in New York
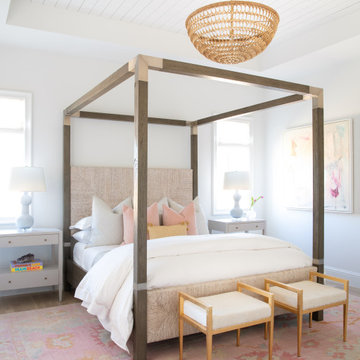
Classic, timeless and ideally positioned on a sprawling corner lot set high above the street, discover this designer dream home by Jessica Koltun. The blend of traditional architecture and contemporary finishes evokes feelings of warmth while understated elegance remains constant throughout this Midway Hollow masterpiece unlike no other. This extraordinary home is at the pinnacle of prestige and lifestyle with a convenient address to all that Dallas has to offer.
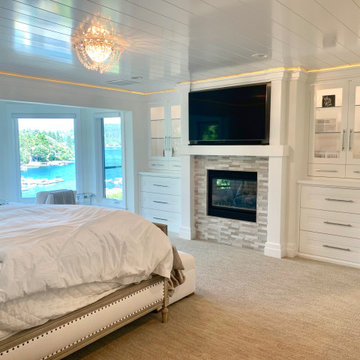
Master bedroom with a beautiful lake view by Mike Scorziell in Lake Arrowhead, California. Featuring built-in glass cabinets, custom stone fireplace, and lounge area.
Schlafzimmer mit Holzdielendecke Ideen und Design
7

