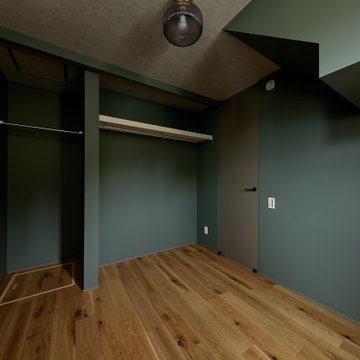Schlafzimmer
Suche verfeinern:
Budget
Sortieren nach:Heute beliebt
1 – 20 von 2.518 Fotos
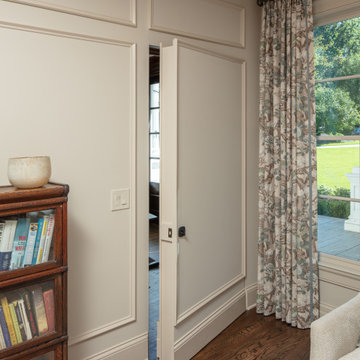
This sophisticated master bedroom’s soothing color scheme and furnishings create a peaceful oasis while a “hidden” door adds a fun component to the room.

Mittelgroßes Maritimes Gästezimmer ohne Kamin mit blauer Wandfarbe, braunem Holzboden, braunem Boden, Holzdielendecke und vertäfelten Wänden in Miami
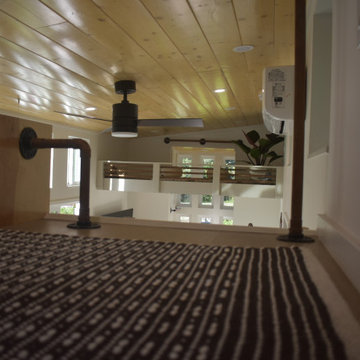
This Ohana model ATU tiny home is contemporary and sleek, cladded in cedar and metal. The slanted roof and clean straight lines keep this 8x28' tiny home on wheels looking sharp in any location, even enveloped in jungle. Cedar wood siding and metal are the perfect protectant to the elements, which is great because this Ohana model in rainy Pune, Hawaii and also right on the ocean.
A natural mix of wood tones with dark greens and metals keep the theme grounded with an earthiness.
Theres a sliding glass door and also another glass entry door across from it, opening up the center of this otherwise long and narrow runway. The living space is fully equipped with entertainment and comfortable seating with plenty of storage built into the seating. The window nook/ bump-out is also wall-mounted ladder access to the second loft.
The stairs up to the main sleeping loft double as a bookshelf and seamlessly integrate into the very custom kitchen cabinets that house appliances, pull-out pantry, closet space, and drawers (including toe-kick drawers).
A granite countertop slab extends thicker than usual down the front edge and also up the wall and seamlessly cases the windowsill.
The bathroom is clean and polished but not without color! A floating vanity and a floating toilet keep the floor feeling open and created a very easy space to clean! The shower had a glass partition with one side left open- a walk-in shower in a tiny home. The floor is tiled in slate and there are engineered hardwood flooring throughout.
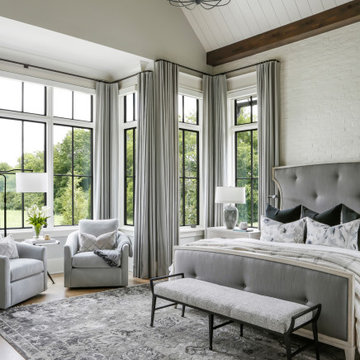
Großes Landhaus Hauptschlafzimmer mit grauer Wandfarbe, braunem Holzboden, Kamin, Kaminumrandung aus Backstein, braunem Boden, Holzdielendecke und Ziegelwänden in Nashville

To create intimacy in the voluminous master bedroom, the fireplace wall was clad with a charcoal-hued, leather-like vinyl wallpaper that wraps up and over the ceiling and down the opposite wall, where it serves as a dynamic headboard.
Project Details // Now and Zen
Renovation, Paradise Valley, Arizona
Architecture: Drewett Works
Builder: Brimley Development
Interior Designer: Ownby Design
Photographer: Dino Tonn
Millwork: Rysso Peters
Limestone (Demitasse) walls: Solstice Stone
Windows (Arcadia): Elevation Window & Door
Faux plants: Botanical Elegance
https://www.drewettworks.com/now-and-zen/
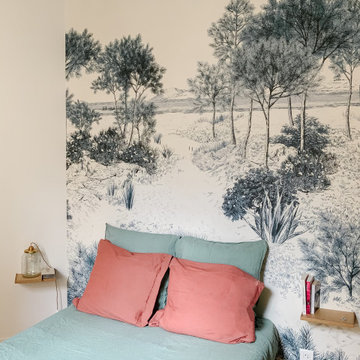
Un panoramique Isidore Leroy rappelle la région bordelaise avec ce monochrome de la dune du Pilat.
Mittelgroßes Maritimes Gästezimmer mit bunten Wänden, Laminat, weißem Boden, Tapetendecke und Tapetenwänden in Bordeaux
Mittelgroßes Maritimes Gästezimmer mit bunten Wänden, Laminat, weißem Boden, Tapetendecke und Tapetenwänden in Bordeaux
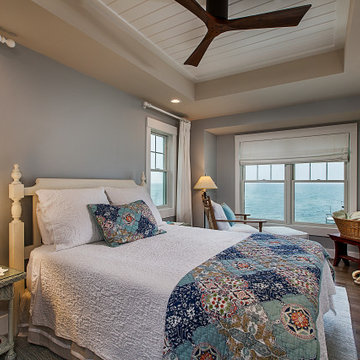
Mittelgroßes Maritimes Hauptschlafzimmer ohne Kamin mit grauer Wandfarbe, dunklem Holzboden, braunem Boden, Holzdielendecke und eingelassener Decke in Grand Rapids
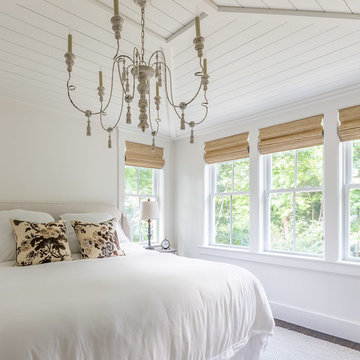
You don’t need to take a vacation anywhere with a sun-soaked master suite addition like this. So serene.
•
Whole Home Renovation + Addition, 1879 Built Home
Wellesley, MA
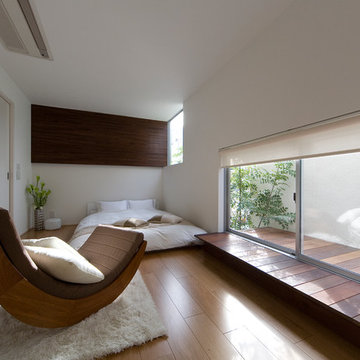
Best of Houzz 2023,2022,2020,2019,2018を受賞した寝室。ローベッドやウィンドウベンチを低い位置に設けることで、空間全体が広く感じられる。白い外壁に光を反射させることで、プライバシーを確保しつつ明るい空間となっている。
Asiatisches Hauptschlafzimmer ohne Kamin mit weißer Wandfarbe, Tapetendecke, Tapetenwänden, Sperrholzboden und braunem Boden in Osaka
Asiatisches Hauptschlafzimmer ohne Kamin mit weißer Wandfarbe, Tapetendecke, Tapetenwänden, Sperrholzboden und braunem Boden in Osaka
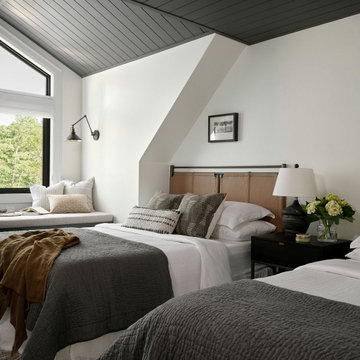
Klassisches Schlafzimmer mit weißer Wandfarbe, Holzdielendecke und gewölbter Decke in Toronto
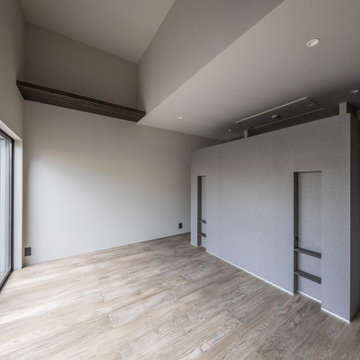
Mittelgroßes Modernes Schlafzimmer ohne Kamin mit grauer Wandfarbe, hellem Holzboden, grauem Boden, Tapetendecke und Tapetenwänden in Tokio
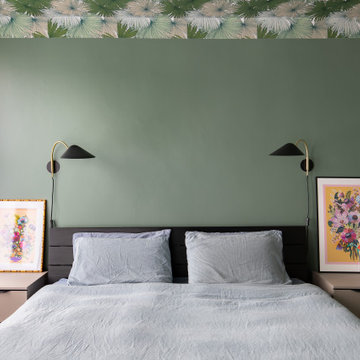
Having a wallpapered ceiling helped to make the room cosier.
Mittelgroßes Hauptschlafzimmer mit grüner Wandfarbe, Teppichboden, grauem Boden und Tapetendecke in London
Mittelgroßes Hauptschlafzimmer mit grüner Wandfarbe, Teppichboden, grauem Boden und Tapetendecke in London
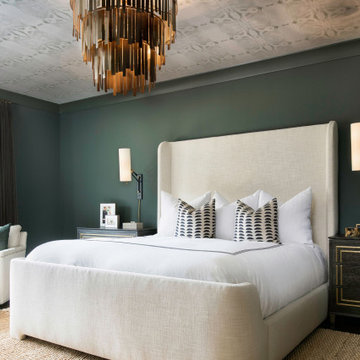
The master gains its unique quality through light fixtures, deep toned walls and a patterned ceiling.
Mittelgroßes Klassisches Hauptschlafzimmer mit grüner Wandfarbe, dunklem Holzboden, braunem Boden und Tapetendecke in Atlanta
Mittelgroßes Klassisches Hauptschlafzimmer mit grüner Wandfarbe, dunklem Holzboden, braunem Boden und Tapetendecke in Atlanta
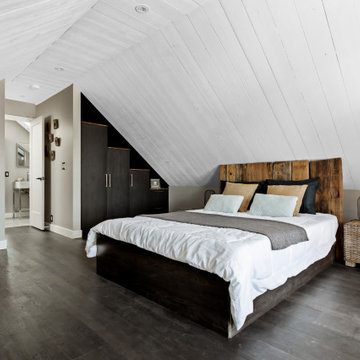
Chambre principale / Master bedroom
Großes Modernes Hauptschlafzimmer mit weißer Wandfarbe, dunklem Holzboden, Holzdielendecke, gewölbter Decke und schwarzem Boden in Montreal
Großes Modernes Hauptschlafzimmer mit weißer Wandfarbe, dunklem Holzboden, Holzdielendecke, gewölbter Decke und schwarzem Boden in Montreal
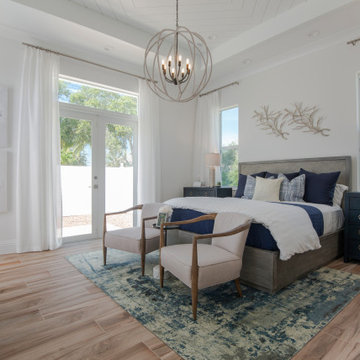
The white drapery and pops of navy blue creates a a dreamy coastal vibe. The coral artwork gives us our pop of blue in all the right ways.
Maritimes Hauptschlafzimmer mit weißer Wandfarbe, Keramikboden und Holzdielendecke in Orlando
Maritimes Hauptschlafzimmer mit weißer Wandfarbe, Keramikboden und Holzdielendecke in Orlando
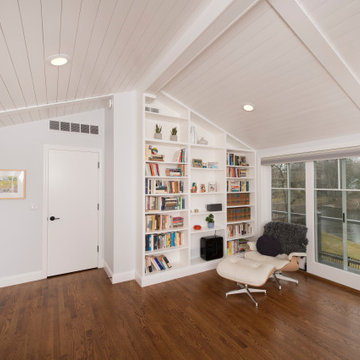
Bloomfield Hills Addition Master Bedroom Remodel
Mittelgroßes Landhaus Hauptschlafzimmer mit weißer Wandfarbe, braunem Holzboden, braunem Boden und Holzdielendecke in Detroit
Mittelgroßes Landhaus Hauptschlafzimmer mit weißer Wandfarbe, braunem Holzboden, braunem Boden und Holzdielendecke in Detroit

Landhausstil Schlafzimmer mit weißer Wandfarbe, braunem Holzboden, Kamin, Kaminumrandung aus Stein, braunem Boden, freigelegten Dachbalken, Holzdielendecke, gewölbter Decke und Wandpaneelen in Orange County
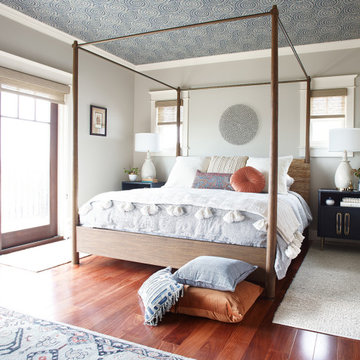
Klassisches Schlafzimmer mit grauer Wandfarbe, braunem Holzboden, braunem Boden und Tapetendecke in Los Angeles
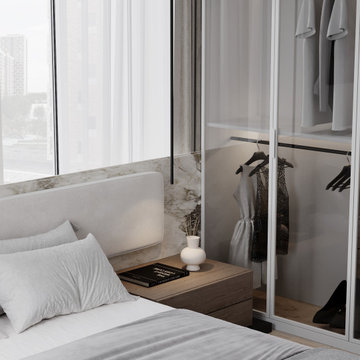
Mittelgroßes Modernes Hauptschlafzimmer ohne Kamin mit beiger Wandfarbe, Vinylboden, beigem Boden, Tapetendecke und Wandpaneelen in Sonstige
1
