Schlafzimmer mit Holzwänden Ideen und Design
Suche verfeinern:
Budget
Sortieren nach:Heute beliebt
21 – 40 von 2.082 Fotos
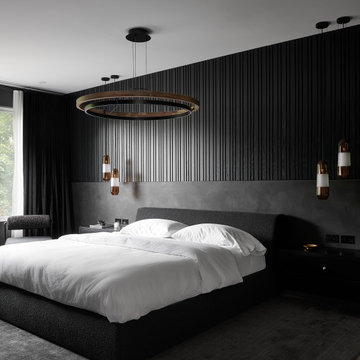
Großes Modernes Hauptschlafzimmer mit schwarzer Wandfarbe, braunem Holzboden und Holzwänden in Toronto
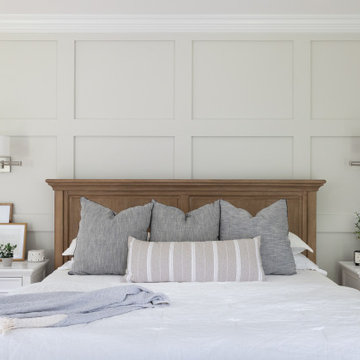
Großes Klassisches Hauptschlafzimmer mit grauer Wandfarbe, hellem Holzboden, Kamin, Kaminumrandung aus Holz und Holzwänden in Philadelphia
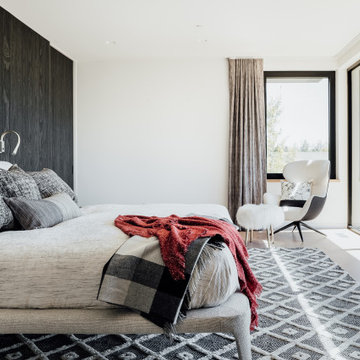
The home is able to achieve passive house standards and take full advantage of the views with the use of Glo’s A7 triple pane windows and doors. The PHIUS (Passive House Institute US) certified series boasts triple pane glazing, a larger thermal break, high-performance spacers, and multiple air-seals. The large picture windows frame the landscape while maintaining comfortable interior temperatures year-round. The strategically placed operable windows throughout the residence offer cross-ventilation and a visual connection to the sweeping views of Utah. The modern hardware and color selection of the windows are not only aesthetically exceptional, but remain true to the mid-century modern design.
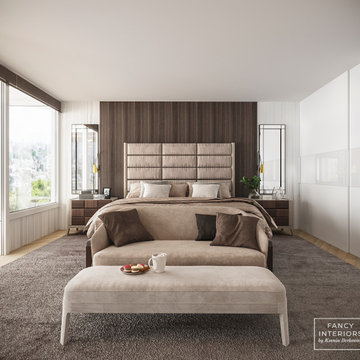
Mittelgroßes Modernes Hauptschlafzimmer ohne Kamin mit weißer Wandfarbe, hellem Holzboden, beigem Boden und Holzwänden in Toronto
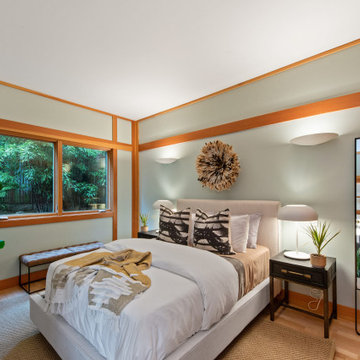
The design of this remodel of a small two-level residence in Noe Valley reflects the owner's passion for Japanese architecture. Having decided to completely gut the interior partitions, we devised a better-arranged floor plan with traditional Japanese features, including a sunken floor pit for dining and a vocabulary of natural wood trim and casework. Vertical grain Douglas Fir takes the place of Hinoki wood traditionally used in Japan. Natural wood flooring, soft green granite and green glass backsplashes in the kitchen further develop the desired Zen aesthetic. A wall to wall window above the sunken bath/shower creates a connection to the outdoors. Privacy is provided through the use of switchable glass, which goes from opaque to clear with a flick of a switch. We used in-floor heating to eliminate the noise associated with forced-air systems.
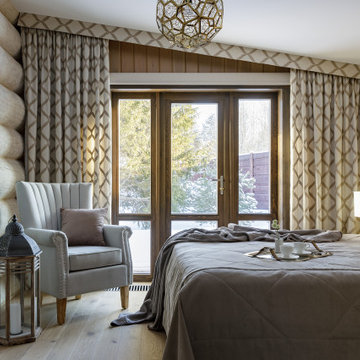
дачный дом из рубленого бревна с камышовой крышей
Großes Uriges Hauptschlafzimmer ohne Kamin mit beiger Wandfarbe, braunem Holzboden, beigem Boden und Holzwänden in Sonstige
Großes Uriges Hauptschlafzimmer ohne Kamin mit beiger Wandfarbe, braunem Holzboden, beigem Boden und Holzwänden in Sonstige
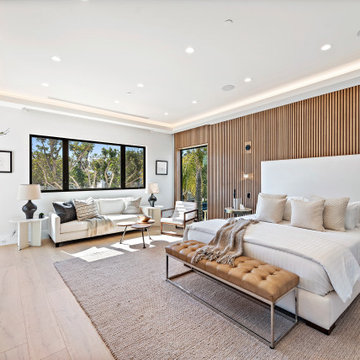
Modernes Hauptschlafzimmer mit weißer Wandfarbe, hellem Holzboden, beigem Boden und Holzwänden in Orange County
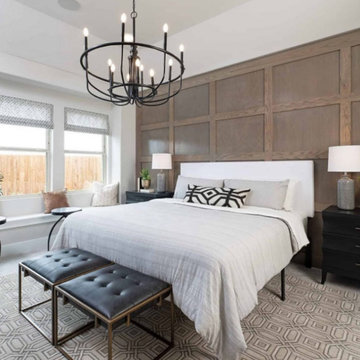
Mittelgroßes Hauptschlafzimmer mit beiger Wandfarbe, hellem Holzboden, braunem Boden und Holzwänden in Dallas
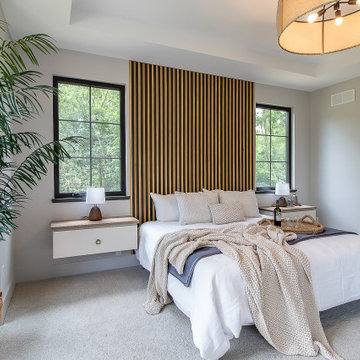
Our Barrington model features master bedroom with a custom slat headboard and floating nightstands. Come check it out!
.
.
#payneandpayne #homebuilder #homedecor #custombuild #slatwall #slatheadboard
#ohiocustomhomes #masterbedroom #floatingnightstand #clevelandbuilders #auroraohio #AtHomeCLE #barrington
@jenawalker.interiordesign
?@paulceroky
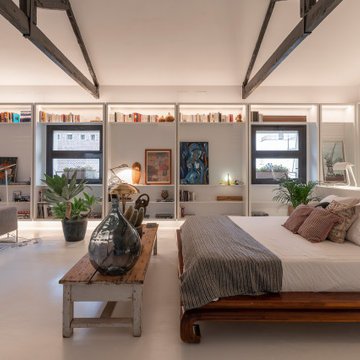
Großes Modernes Schlafzimmer im Loft-Style mit weißer Wandfarbe, Betonboden, weißem Boden, freigelegten Dachbalken und Holzwänden in Madrid
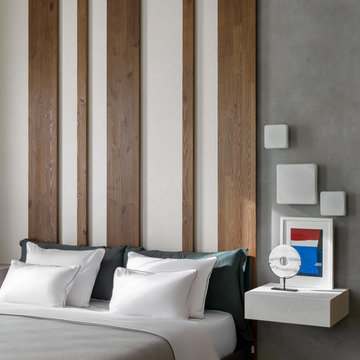
Modernes Schlafzimmer mit bunten Wänden und Holzwänden in Moskau
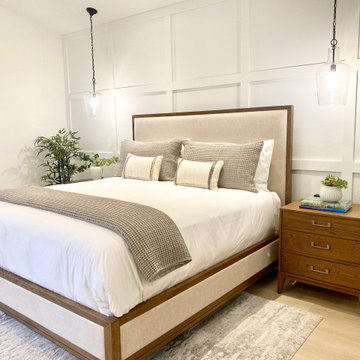
A complete home renovation bringing an 80's home into a contemporary coastal design with touches of earth tones to highlight the owner's art collection. JMR Designs created a comfortable and inviting space for relaxing, working and entertaining family and friends.
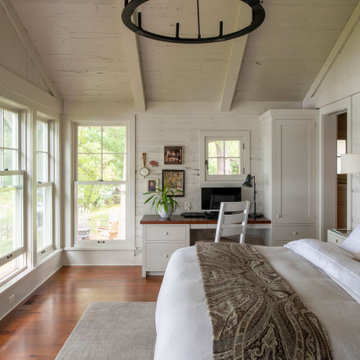
Contractor: Craig Williams
Photography: Scott Amundson
Mittelgroßes Maritimes Hauptschlafzimmer mit weißer Wandfarbe, braunem Holzboden, gewölbter Decke und Holzwänden in Minneapolis
Mittelgroßes Maritimes Hauptschlafzimmer mit weißer Wandfarbe, braunem Holzboden, gewölbter Decke und Holzwänden in Minneapolis

Magnifique chambre sous les toits avec baignoire autant pour la touche déco originale que le bonheur de prendre son bain en face des montagnes. Mur noir pour mettre en avant cette magnifique baignoire.
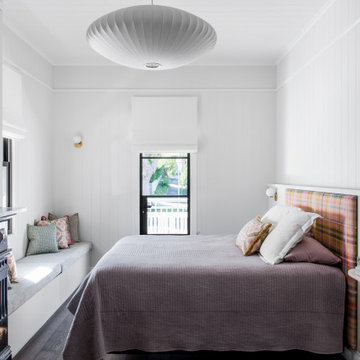
Großes Klassisches Schlafzimmer mit weißer Wandfarbe, dunklem Holzboden, braunem Boden, Holzdecke, Holzwänden und Kamin in Brisbane
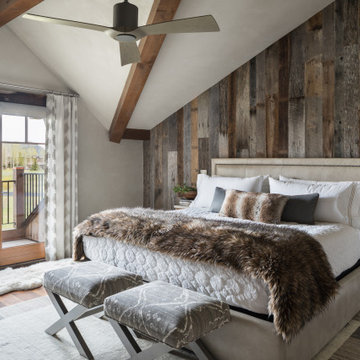
Rustikales Schlafzimmer mit braunem Boden, freigelegten Dachbalken, Holzwänden und braunem Holzboden in Jackson
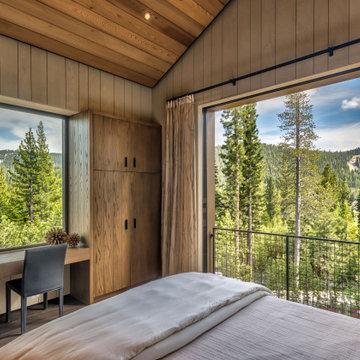
Mittelgroßes Uriges Hauptschlafzimmer ohne Kamin mit beiger Wandfarbe, braunem Holzboden, braunem Boden, Holzdecke und Holzwänden in Sacramento

Rustikales Schlafzimmer mit Betonboden, gewölbter Decke, Holzdecke, Holzwänden, brauner Wandfarbe und grauem Boden in Wollongong
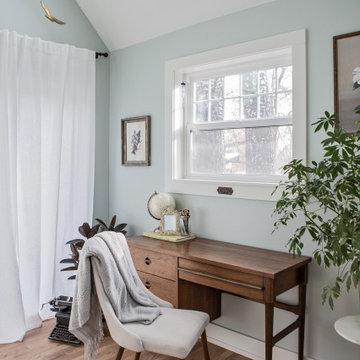
This primary suite is truly a private retreat. We were able to create a variety of zones in this suite to allow room for a good night’s sleep, reading by a roaring fire, or catching up on correspondence. The fireplace became the real focal point in this suite. Wrapped in herringbone whitewashed wood planks and accented with a dark stone hearth and wood mantle, we can’t take our eyes off this beauty. With its own private deck and access to the backyard, there is really no reason to ever leave this little sanctuary.
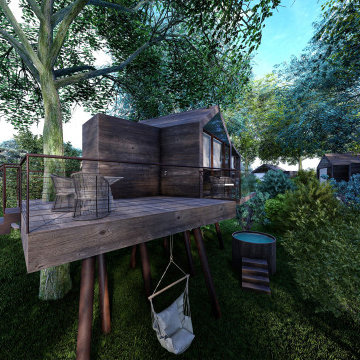
Render e progettazione di un hotel con glamping
Großes Modernes Schlafzimmer im Loft-Style mit braunem Holzboden, Holzdecke und Holzwänden in Catania-Palermo
Großes Modernes Schlafzimmer im Loft-Style mit braunem Holzboden, Holzdecke und Holzwänden in Catania-Palermo
Schlafzimmer mit Holzwänden Ideen und Design
2