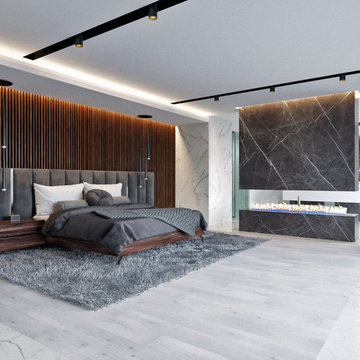Schlafzimmer mit Holzwänden Ideen und Design
Suche verfeinern:
Budget
Sortieren nach:Heute beliebt
1 – 10 von 10 Fotos

I built this on my property for my aging father who has some health issues. Handicap accessibility was a factor in design. His dream has always been to try retire to a cabin in the woods. This is what he got.
It is a 1 bedroom, 1 bath with a great room. It is 600 sqft of AC space. The footprint is 40' x 26' overall.
The site was the former home of our pig pen. I only had to take 1 tree to make this work and I planted 3 in its place. The axis is set from root ball to root ball. The rear center is aligned with mean sunset and is visible across a wetland.
The goal was to make the home feel like it was floating in the palms. The geometry had to simple and I didn't want it feeling heavy on the land so I cantilevered the structure beyond exposed foundation walls. My barn is nearby and it features old 1950's "S" corrugated metal panel walls. I used the same panel profile for my siding. I ran it vertical to match the barn, but also to balance the length of the structure and stretch the high point into the canopy, visually. The wood is all Southern Yellow Pine. This material came from clearing at the Babcock Ranch Development site. I ran it through the structure, end to end and horizontally, to create a seamless feel and to stretch the space. It worked. It feels MUCH bigger than it is.
I milled the material to specific sizes in specific areas to create precise alignments. Floor starters align with base. Wall tops adjoin ceiling starters to create the illusion of a seamless board. All light fixtures, HVAC supports, cabinets, switches, outlets, are set specifically to wood joints. The front and rear porch wood has three different milling profiles so the hypotenuse on the ceilings, align with the walls, and yield an aligned deck board below. Yes, I over did it. It is spectacular in its detailing. That's the benefit of small spaces.
Concrete counters and IKEA cabinets round out the conversation.
For those who cannot live tiny, I offer the Tiny-ish House.
Photos by Ryan Gamma
Staging by iStage Homes
Design Assistance Jimmy Thornton
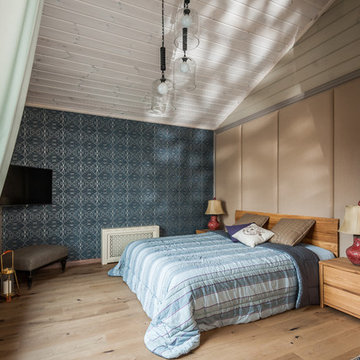
Гостевая комната кантри, кровать, стена обои, прикроватные тумбы, мягкие панели, стеклянные подвесные светильники.
Mittelgroßes Country Hauptschlafzimmer mit beiger Wandfarbe, hellem Holzboden, beigem Boden, Holzdecke und Holzwänden in Sonstige
Mittelgroßes Country Hauptschlafzimmer mit beiger Wandfarbe, hellem Holzboden, beigem Boden, Holzdecke und Holzwänden in Sonstige
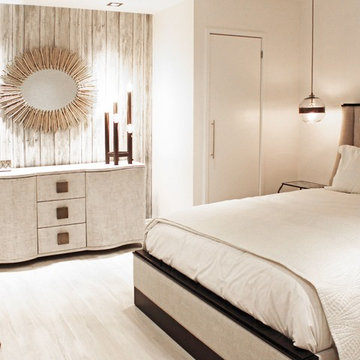
A chic starburst mirror makes a statement in this understated, yet modern, bedroom.
Modernes Gästezimmer mit weißer Wandfarbe, hellem Holzboden, beigem Boden und Holzwänden in New York
Modernes Gästezimmer mit weißer Wandfarbe, hellem Holzboden, beigem Boden und Holzwänden in New York
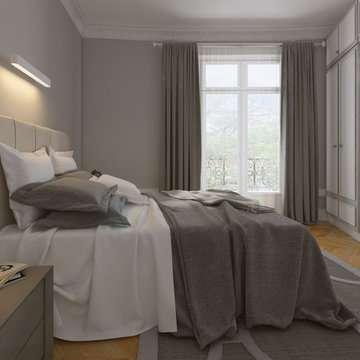
Aménagement d'une chambre parentale dans un style intemporel. Nous avons intégré la cheminée à l'intérieur du dressing afin d'optimiser la pièce et de la rendre esthétique
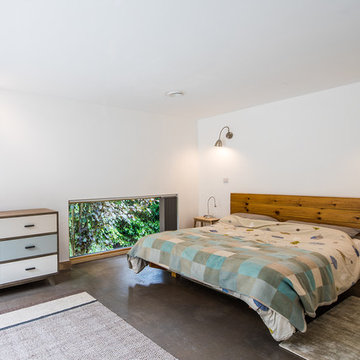
A contemporary bedroom with a fantastic connection to the outside.
Großes Modernes Hauptschlafzimmer mit weißer Wandfarbe, Betonboden, grauem Boden und Holzwänden in Sonstige
Großes Modernes Hauptschlafzimmer mit weißer Wandfarbe, Betonboden, grauem Boden und Holzwänden in Sonstige
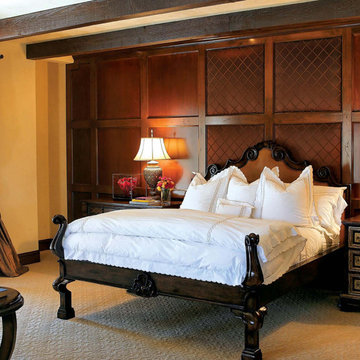
Visit our offices at the intersection of the 215 and Flamingo Road at
9484 W. Flamingo Rd. Ste. 370 Las Vegas, NV 89147.
Open M-F from 9am to 6pm.
(702) 940-6920 | http://lvpas.com | lvpasinc@gmail.com
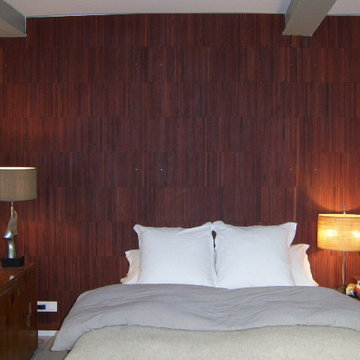
70er Jahre Wohnung mit Atrium eingebettet in einem Gebäude aus dem 19. Jahrhundert.
Großes Modernes Schlafzimmer im Loft-Style mit weißer Wandfarbe, Keramikboden, weißem Boden, freigelegten Dachbalken und Holzwänden in Paris
Großes Modernes Schlafzimmer im Loft-Style mit weißer Wandfarbe, Keramikboden, weißem Boden, freigelegten Dachbalken und Holzwänden in Paris
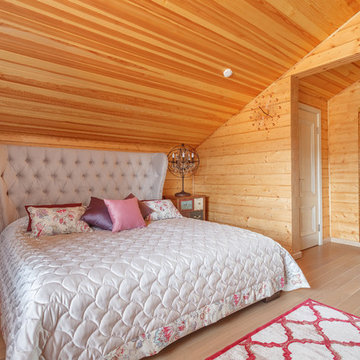
Автор проекта Шикина Ирина
Фото Данилкин Алексей
Stilmix Schlafzimmer mit brauner Wandfarbe, braunem Holzboden, braunem Boden, Holzdielendecke und Holzwänden in Moskau
Stilmix Schlafzimmer mit brauner Wandfarbe, braunem Holzboden, braunem Boden, Holzdielendecke und Holzwänden in Moskau

I built this on my property for my aging father who has some health issues. Handicap accessibility was a factor in design. His dream has always been to try retire to a cabin in the woods. This is what he got.
It is a 1 bedroom, 1 bath with a great room. It is 600 sqft of AC space. The footprint is 40' x 26' overall.
The site was the former home of our pig pen. I only had to take 1 tree to make this work and I planted 3 in its place. The axis is set from root ball to root ball. The rear center is aligned with mean sunset and is visible across a wetland.
The goal was to make the home feel like it was floating in the palms. The geometry had to simple and I didn't want it feeling heavy on the land so I cantilevered the structure beyond exposed foundation walls. My barn is nearby and it features old 1950's "S" corrugated metal panel walls. I used the same panel profile for my siding. I ran it vertical to match the barn, but also to balance the length of the structure and stretch the high point into the canopy, visually. The wood is all Southern Yellow Pine. This material came from clearing at the Babcock Ranch Development site. I ran it through the structure, end to end and horizontally, to create a seamless feel and to stretch the space. It worked. It feels MUCH bigger than it is.
I milled the material to specific sizes in specific areas to create precise alignments. Floor starters align with base. Wall tops adjoin ceiling starters to create the illusion of a seamless board. All light fixtures, HVAC supports, cabinets, switches, outlets, are set specifically to wood joints. The front and rear porch wood has three different milling profiles so the hypotenuse on the ceilings, align with the walls, and yield an aligned deck board below. Yes, I over did it. It is spectacular in its detailing. That's the benefit of small spaces.
Concrete counters and IKEA cabinets round out the conversation.
For those who cannot live tiny, I offer the Tiny-ish House.
Photos by Ryan Gamma
Staging by iStage Homes
Design Assistance Jimmy Thornton
Schlafzimmer mit Holzwänden Ideen und Design
1
