Holzfarbene Schlafzimmer mit Holzwänden Ideen und Design
Suche verfeinern:
Budget
Sortieren nach:Heute beliebt
1 – 20 von 53 Fotos
1 von 3
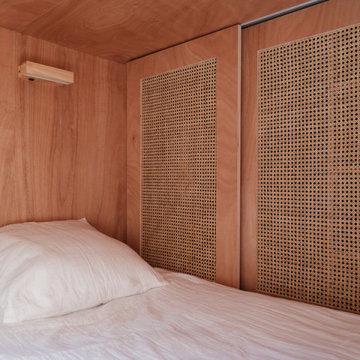
Projet de Tiny House sur les toits de Paris, avec 17m² pour 4 !
Kleines Asiatisches Schlafzimmer im Loft-Style mit Betonboden, weißem Boden, Holzdecke und Holzwänden in Paris
Kleines Asiatisches Schlafzimmer im Loft-Style mit Betonboden, weißem Boden, Holzdecke und Holzwänden in Paris
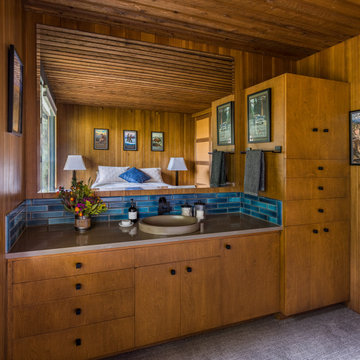
This classic Mid-Century Modern home included a vanity in one of the bedrooms. C&R updated the existing cabinets with quartz counter top, period tile back splash, and new hardware.
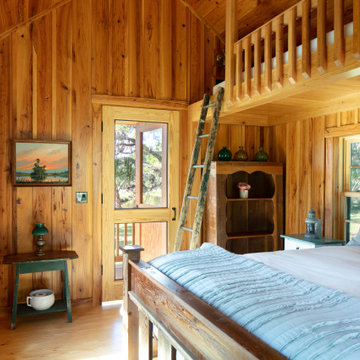
River Cottage- Florida Cracker inspired, stretched 4 square cottage with loft
Großes Landhausstil Hauptschlafzimmer ohne Kamin mit brauner Wandfarbe, braunem Holzboden, braunem Boden, Holzdecke und Holzwänden in Tampa
Großes Landhausstil Hauptschlafzimmer ohne Kamin mit brauner Wandfarbe, braunem Holzboden, braunem Boden, Holzdecke und Holzwänden in Tampa

A custom platform bed floats in the middle of this modern master bedroom which is anchored by a freestanding wall constructed of quarter turned alder panels. The bed, ceiling and trim are stained a warm honey tone, providing pleasing contrast against ivory walls. Built-in floating bedside tables are serviced the by a pair of bronze pendant lights with clear seedy glass globes. A textured coverlet and shams in shades of off-white and beige are accented with dark copper pillows providing a cozy place to land at the end of a long day.
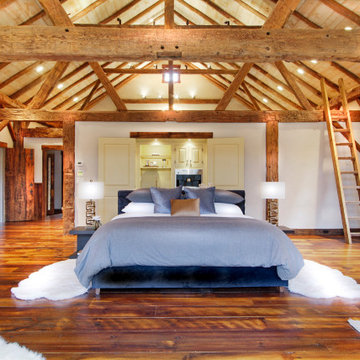
This magnificent barn home staged by BA Staging & Interiors features over 10,000 square feet of living space, 6 bedrooms, 6 bathrooms and is situated on 17.5 beautiful acres. Contemporary furniture with a rustic flare was used to create a luxurious and updated feeling while showcasing the antique barn architecture.
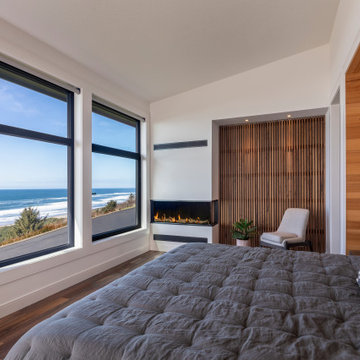
Modernes Schlafzimmer mit weißer Wandfarbe, dunklem Holzboden, Gaskamin, braunem Boden und Holzwänden in Portland
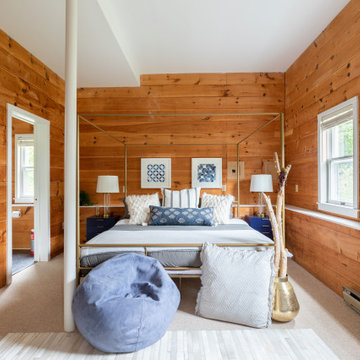
This master bedroom began as a workshop at the back of the garage with suspended ceilings and a tiny toilet room.
Opening up the ceiling, transforming the bathroom and adding a 4 poster bed and crystal chandelier makes this a great rental suite.
It has a seating area, a walk in dressing room and a good sized shower and bathroom.
The theme was glamorizing coming up to camp in Maine, like glamping, but in a waterfront property.
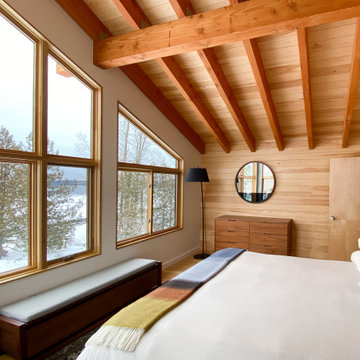
Master Bedroom with lake and mountain views
Mittelgroßes Uriges Hauptschlafzimmer mit weißer Wandfarbe, braunem Holzboden, freigelegten Dachbalken und Holzwänden
Mittelgroßes Uriges Hauptschlafzimmer mit weißer Wandfarbe, braunem Holzboden, freigelegten Dachbalken und Holzwänden
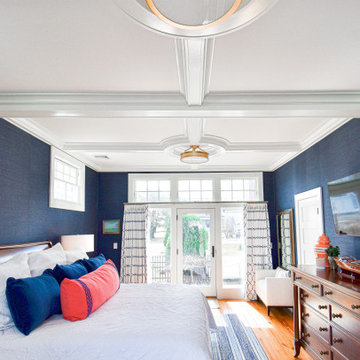
Großes Maritimes Hauptschlafzimmer mit blauer Wandfarbe, braunem Holzboden, Kassettendecke und Holzwänden in Portland Maine
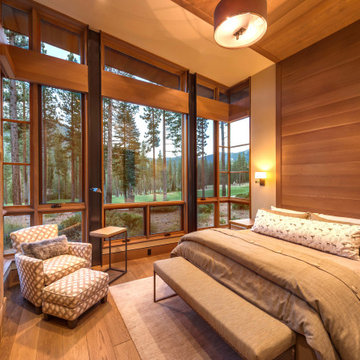
Großes Rustikales Gästezimmer mit beiger Wandfarbe, Kamin, beigem Boden, braunem Holzboden, gewölbter Decke und Holzwänden in Phoenix
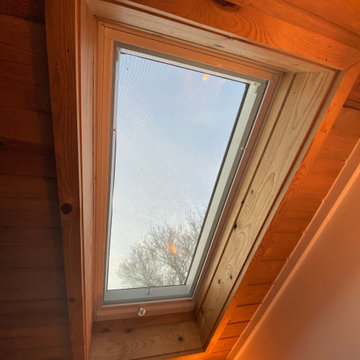
Interior and Exterior Renovations to existing HGTV featured Tiny Home. We modified the exterior paint color theme and painted the interior of the tiny home to give it a fresh look. The interior of the tiny home has been decorated and furnished for use as an AirBnb space. Outdoor features a new custom built deck and hot tub space.
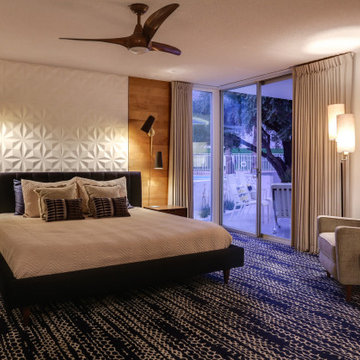
Textured wall title creates a focal point behind the headboard, which is flanked by wood paneling. Deep navy blue carpet helps to anchor the space, creating a relaxing bedroom retreat.
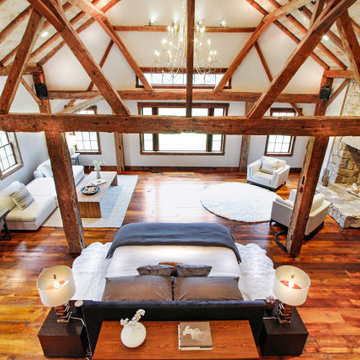
This magnificent barn home staged by BA Staging & Interiors features over 10,000 square feet of living space, 6 bedrooms, 6 bathrooms and is situated on 17.5 beautiful acres. Contemporary furniture with a rustic flare was used to create a luxurious and updated feeling while showcasing the antique barn architecture.
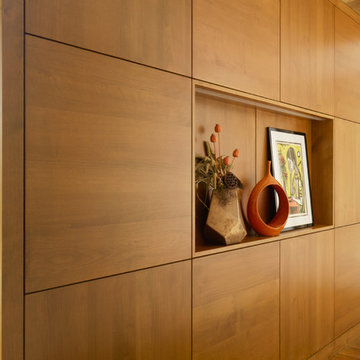
This modern master bedroom is cleverly partitioned by a freestanding wall which is constructed of quarter turned alder panels. The wall creates the headboard of a custom platform bed which is cleverly floated in the middle of the room and is stained warm honey to match the ceiling and trim. A niche carved into the wall is lit from above and plays host to a brass planter, an orange vase and contemporary artwork in shades of yellow and almond.
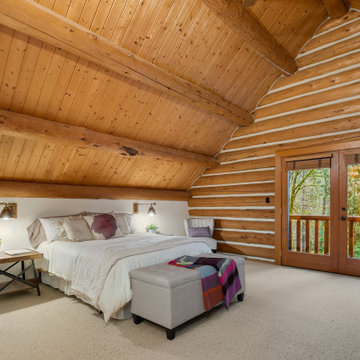
Großes Rustikales Hauptschlafzimmer mit Teppichboden, beigem Boden, Holzdecke und Holzwänden in Seattle
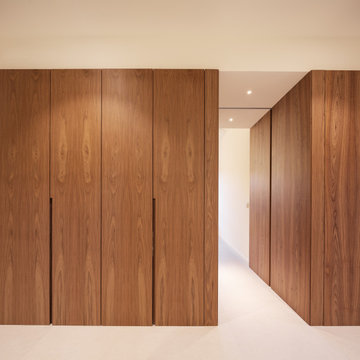
Fotografía: Judith Casas
Mittelgroßes Mediterranes Schlafzimmer mit weißer Wandfarbe, Keramikboden, beigem Boden und Holzwänden in Barcelona
Mittelgroßes Mediterranes Schlafzimmer mit weißer Wandfarbe, Keramikboden, beigem Boden und Holzwänden in Barcelona
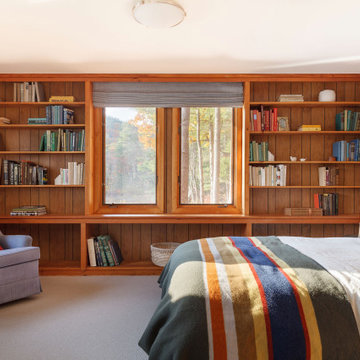
Rustikales Schlafzimmer mit brauner Wandfarbe, Teppichboden, grauem Boden und Holzwänden in Portland Maine
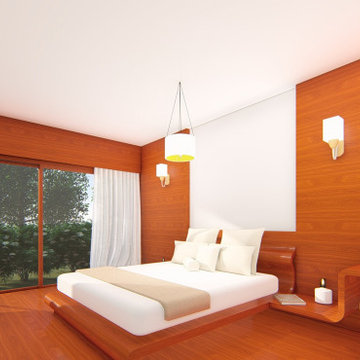
Großes Asiatisches Schlafzimmer mit brauner Wandfarbe, braunem Holzboden, braunem Boden und Holzwänden
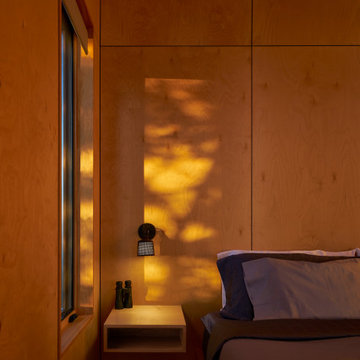
Photography by Kes Efstathiou
Uriges Hauptschlafzimmer mit Betonboden, Holzdecke und Holzwänden in Seattle
Uriges Hauptschlafzimmer mit Betonboden, Holzdecke und Holzwänden in Seattle
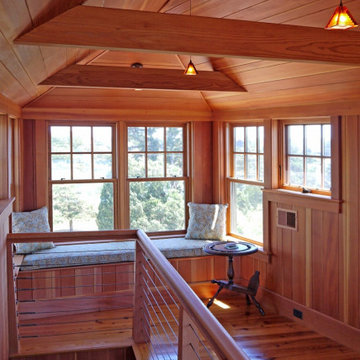
This upper room hideaway is the perfect spot to relax with a book or just gaze out at the sea. The Valle Group Builders in Falmouth Massachusetts on Cape Cod.
Holzfarbene Schlafzimmer mit Holzwänden Ideen und Design
1