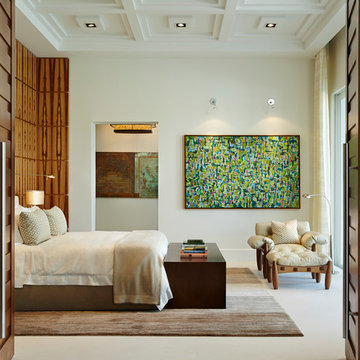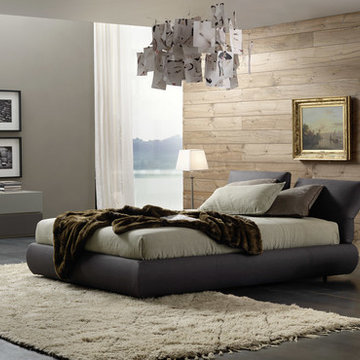Schlafzimmer mit Schieferboden und Kalkstein Ideen und Design
Suche verfeinern:
Budget
Sortieren nach:Heute beliebt
1 – 20 von 874 Fotos
1 von 3

Elegant and serene, this master bedroom is simplistic in design yet its organic nature brings a sense of serenity to the setting. Adding warmth is a dual-sided fireplace integrated into a limestone wall.
Project Details // Straight Edge
Phoenix, Arizona
Architecture: Drewett Works
Builder: Sonora West Development
Interior design: Laura Kehoe
Landscape architecture: Sonoran Landesign
Photographer: Laura Moss
Bed: Peter Thomas Designs
https://www.drewettworks.com/straight-edge/
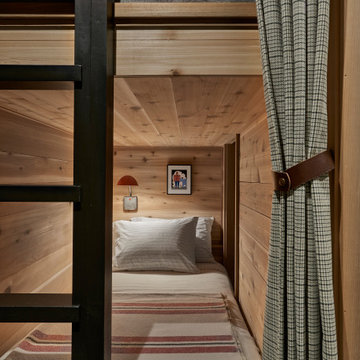
Cedar wrapped berths provide compact, cozy accommodations for four in two pairs of built-in bunkbeds.
Mittelgroßes Uriges Gästezimmer mit beiger Wandfarbe, Schieferboden und schwarzem Boden in Chicago
Mittelgroßes Uriges Gästezimmer mit beiger Wandfarbe, Schieferboden und schwarzem Boden in Chicago

This 6,500-square-foot one-story vacation home overlooks a golf course with the San Jacinto mountain range beyond. The house has a light-colored material palette—limestone floors, bleached teak ceilings—and ample access to outdoor living areas.
Builder: Bradshaw Construction
Architect: Marmol Radziner
Interior Design: Sophie Harvey
Landscape: Madderlake Designs
Photography: Roger Davies
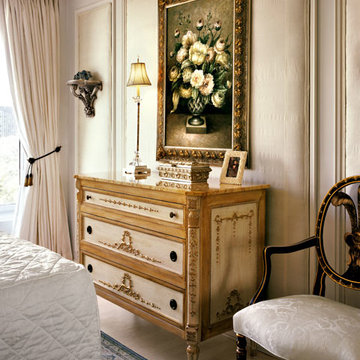
This bedroom is in a high rise condo building. The applied wall moldings and crown molding were added to soften the space. The panels inside the applied molding have cork, batting and then silk added to keep the space quiet and help make a special retreat feeling. The silk has a low sheen that glimmers in the daylight and holds it's own space in the evening. The dresser has applied ornament in gesso and is gold leafed on top of an antique soft white paint on the interior of the drawer molding and a soft peach on the perimeter of the dresser. The handles are a medallion shape in a bronze finish adding an antique feel, the top is peach marble. (This is from Decorative Crafts). The tall buffet lamp adds a delicate accent in silver (I love to mix metals) with crystal accents and a beaded shade. The painting is visually bold and adds color, yet the floral design has a soft sophisticated feel. The silver leaf wall shelf has just the right amount of weight and levity to balance the wall, as there is one on each side of the painting. (they are by www.houseparts.com ) The draperies are lined and interlined to make the room completely dark when wanted. There are also Silhouette shades
installed behind the draperies for adjusting the daylight. The bedding is the same white silk as the walls. The comforter is diagonally quilted and the dust skirt is shirred creating a completely different look with each, but a unified feel because of the color and texture. The oriental rug is a beautiful pale blue and white. It adds a bit of pattern to the otherwise solid/tone-on-tone pallet. The black Italian plume chair adds a grounding to balance the high gloss white ceiling. The ceiling finish brings a large amount of light into the space in the day time, as the ceilings are only 8' high. All in all this room is spectacular and bright in the daytime and has a calm and serene spa like retreat at night.
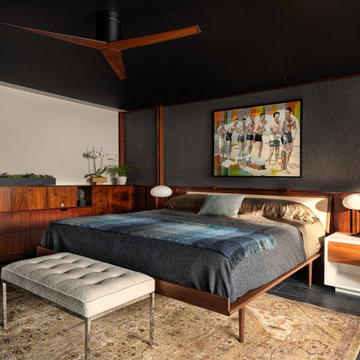
Großes Retro Hauptschlafzimmer mit bunten Wänden, Schieferboden, schwarzem Boden und Wandpaneelen in Kansas City
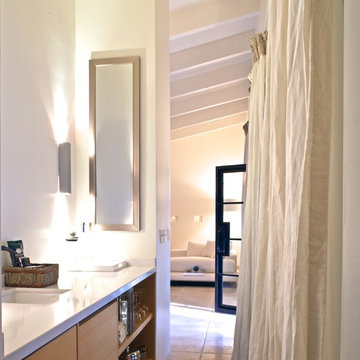
This retreat was designed with separate Women's and Men's private areas. The Women's Bathroom & Closet a large, inviting space for rejuvenation and peace. The Men's Bedroom & Bar a place of relaxation and warmth. The Lounge, an expansive area with a welcoming view of nature.
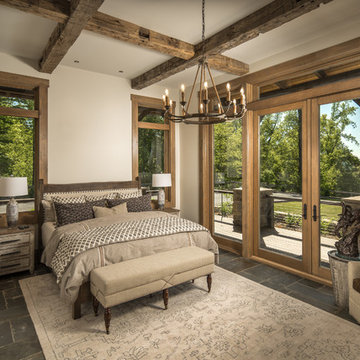
Mittelgroßes Rustikales Hauptschlafzimmer ohne Kamin mit beiger Wandfarbe, Schieferboden und grauem Boden in Charlotte
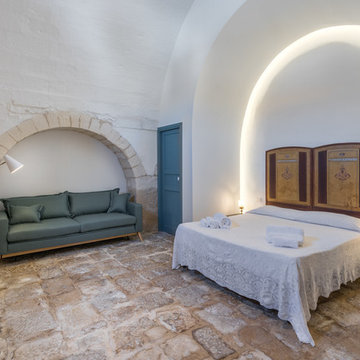
Country villa nella campagna ragusana
Großes Mediterranes Hauptschlafzimmer mit weißer Wandfarbe, Kalkstein und beigem Boden in Sonstige
Großes Mediterranes Hauptschlafzimmer mit weißer Wandfarbe, Kalkstein und beigem Boden in Sonstige
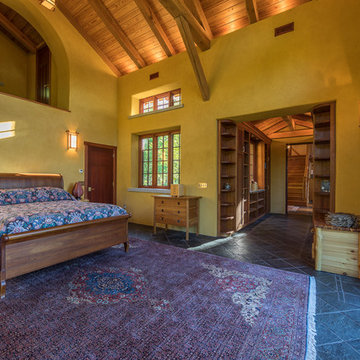
Großes Rustikales Hauptschlafzimmer ohne Kamin mit gelber Wandfarbe, Schieferboden und schwarzem Boden in Sonstige
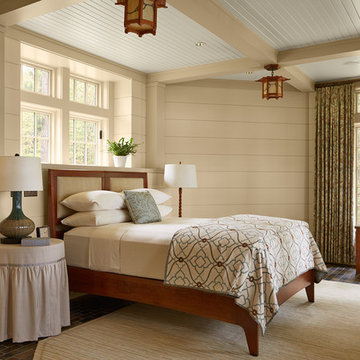
Architecture & Interior Design: David Heide Design Studio Photo: Susan Gilmore Photography
Großes Landhaus Hauptschlafzimmer ohne Kamin mit Schieferboden, beiger Wandfarbe und braunem Boden in Minneapolis
Großes Landhaus Hauptschlafzimmer ohne Kamin mit Schieferboden, beiger Wandfarbe und braunem Boden in Minneapolis
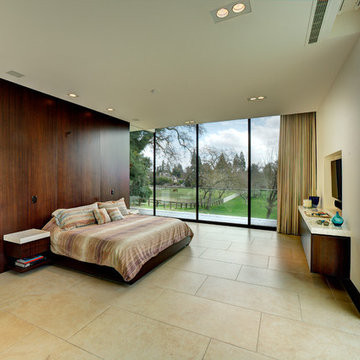
Großes Modernes Hauptschlafzimmer ohne Kamin mit weißer Wandfarbe, Kalkstein und beigem Boden in San Francisco
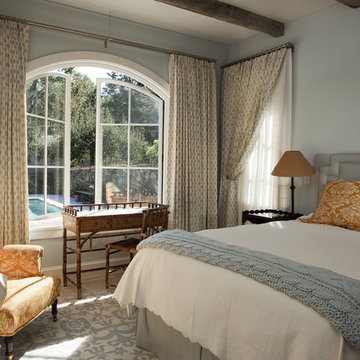
It’s an oft-heard design objective among folks building or renovating a home these days: “We want to bring the outdoors in!” Indeed, visually or spatially connecting the interior of a home with its surroundings is a great way to make spaces feel larger, improve daylight levels and, best of all, embrace Nature. Most of us enjoy being outside, and when we get a sense of that while inside it has a profoundly positive effect on the experience of being at home.
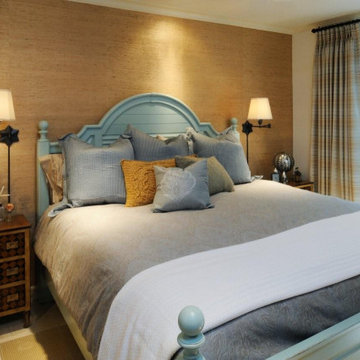
Kleines Hauptschlafzimmer mit brauner Wandfarbe, Kalkstein, beigem Boden und Tapetenwänden in Los Angeles
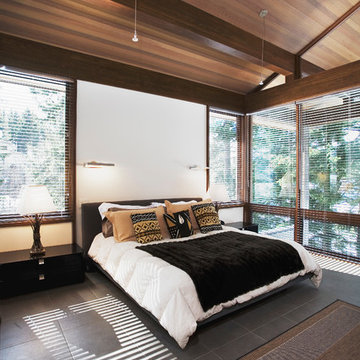
Großes Modernes Hauptschlafzimmer mit weißer Wandfarbe und Schieferboden in Vancouver
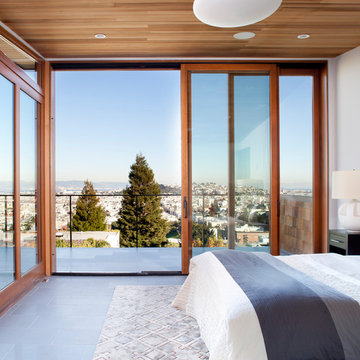
Paul Dyer
Modernes Hauptschlafzimmer ohne Kamin mit weißer Wandfarbe und Schieferboden in San Francisco
Modernes Hauptschlafzimmer ohne Kamin mit weißer Wandfarbe und Schieferboden in San Francisco
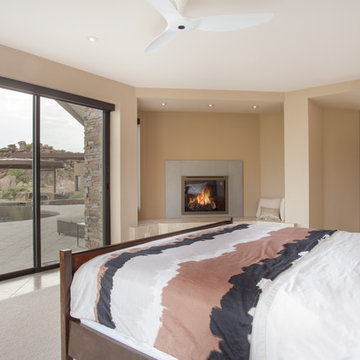
Spacious open master bedroom featuring a sitting alcove with gas fireplace, large glass sliders to take advantage of the back yard views.
Photo by Robinette Architects, Inc.
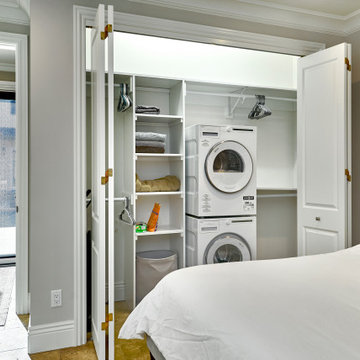
A stacked washer and dryer in the bedroom closet serve as the laundry room--a perfect arrangement for guests who likely would not fill this closet with clothes, but might want to do some laundry.
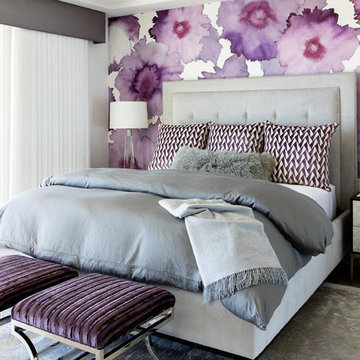
Modern-glam full house design project.
Photography by: Jenny Siegwart
Mittelgroßes Modernes Gästezimmer mit weißer Wandfarbe, Kalkstein, Kamin, Kaminumrandung aus Stein und grauem Boden in San Diego
Mittelgroßes Modernes Gästezimmer mit weißer Wandfarbe, Kalkstein, Kamin, Kaminumrandung aus Stein und grauem Boden in San Diego
Schlafzimmer mit Schieferboden und Kalkstein Ideen und Design
1
