Schlafzimmer mit Kaminumrandung aus Backstein und Kaminumrandungen Ideen und Design
Suche verfeinern:
Budget
Sortieren nach:Heute beliebt
1 – 20 von 1.278 Fotos
1 von 3
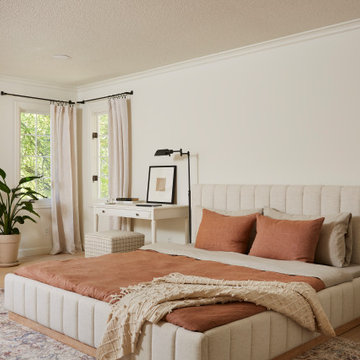
With south-facing windows, this space is naturally light and bright. It feels fresh and pure, with a hint of modern coziness. The creamy color palette is complemented by rust accents, taking inspiration from the traditional brick
fireplace. Furnishings maintain the creamy, dreamy neutral aesthetic, integrating earthy tones for contrast. This creates a space that is equal parts comfortable, with space for whatever the day requires.
Given the sheer size of the room, it was important to match proportions of the furniture with the available space, while also maintaining a minimalist aesthetic. Traditional night stands tend to be low and small and wouldn't match the scale of the space. Instead, desks in place of night stands provide a unique alternative that better fits the scale of the room, providing a functional and well-used spot.
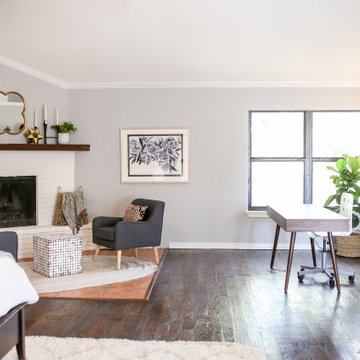
Mittelgroßes Stilmix Schlafzimmer mit Kamin und Kaminumrandung aus Backstein in Dallas
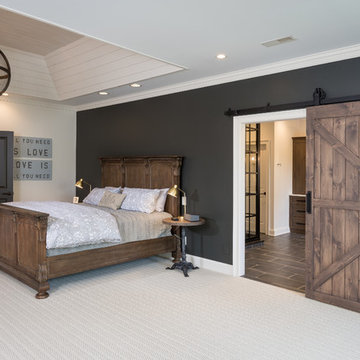
Master suite remodel with bathroom.
Großes Klassisches Hauptschlafzimmer mit weißer Wandfarbe, Teppichboden, Kamin, Kaminumrandung aus Backstein und grauem Boden in Kolumbus
Großes Klassisches Hauptschlafzimmer mit weißer Wandfarbe, Teppichboden, Kamin, Kaminumrandung aus Backstein und grauem Boden in Kolumbus
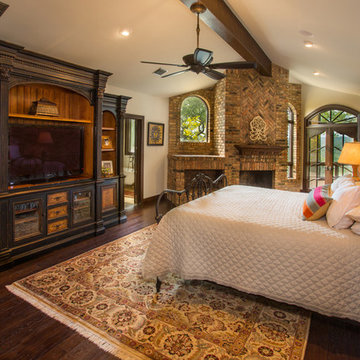
Vernon Wentz
Mittelgroßes Mediterranes Hauptschlafzimmer mit weißer Wandfarbe, dunklem Holzboden, Kamin und Kaminumrandung aus Backstein in Austin
Mittelgroßes Mediterranes Hauptschlafzimmer mit weißer Wandfarbe, dunklem Holzboden, Kamin und Kaminumrandung aus Backstein in Austin
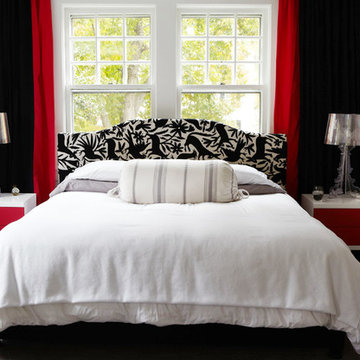
Mittelgroßes Modernes Hauptschlafzimmer mit schwarzer Wandfarbe, Teppichboden, Kamin und Kaminumrandung aus Backstein in New York

Mittelgroßes Klassisches Hauptschlafzimmer mit gelber Wandfarbe, Teppichboden, Kamin und Kaminumrandung aus Backstein in Boston
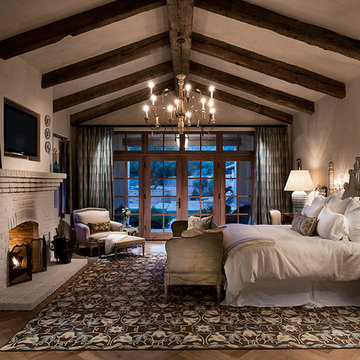
Marc Boisclair
Schlafzimmer mit braunem Holzboden, Kamin, Kaminumrandung aus Backstein und grauer Wandfarbe in Phoenix
Schlafzimmer mit braunem Holzboden, Kamin, Kaminumrandung aus Backstein und grauer Wandfarbe in Phoenix

Beautiful master bedroom with adjacent sitting room. Photos by TJ Getz of Greenville SC.
Mittelgroßes Klassisches Hauptschlafzimmer mit grauer Wandfarbe, braunem Holzboden, Kaminumrandung aus Backstein und Tunnelkamin in Sonstige
Mittelgroßes Klassisches Hauptschlafzimmer mit grauer Wandfarbe, braunem Holzboden, Kaminumrandung aus Backstein und Tunnelkamin in Sonstige

A spacious master suite has been created by connecting the two principal first floor rooms via a new opening with folding doors. This view is looking from the dressing room, at the front of the house, towards the bedroom at the rear.
Photographer: Nick Smith
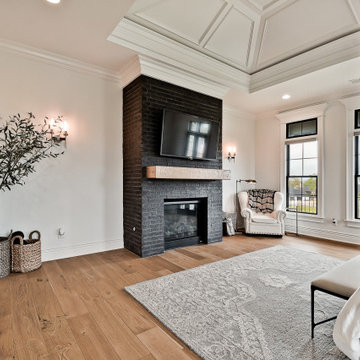
Großes Klassisches Hauptschlafzimmer mit weißer Wandfarbe, hellem Holzboden, Kamin, Kaminumrandung aus Backstein und gewölbter Decke in Sonstige
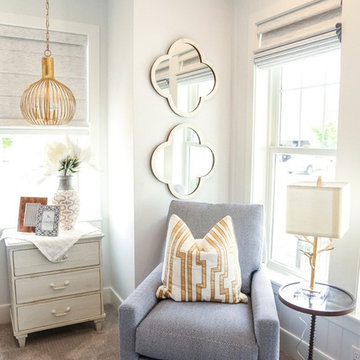
4-Chairs.com
Klassisches Schlafzimmer mit grauer Wandfarbe, Teppichboden, beigem Boden, Kamin und Kaminumrandung aus Backstein in Salt Lake City
Klassisches Schlafzimmer mit grauer Wandfarbe, Teppichboden, beigem Boden, Kamin und Kaminumrandung aus Backstein in Salt Lake City
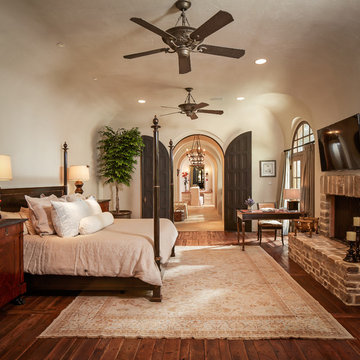
Photographer: Steve Chenn
Mittelgroßes Mediterranes Hauptschlafzimmer mit beiger Wandfarbe, Kamin, Kaminumrandung aus Backstein, dunklem Holzboden und braunem Boden in Houston
Mittelgroßes Mediterranes Hauptschlafzimmer mit beiger Wandfarbe, Kamin, Kaminumrandung aus Backstein, dunklem Holzboden und braunem Boden in Houston

Photo by Randy O'Rourke
Großes Uriges Schlafzimmer im Dachboden im Loft-Style mit beiger Wandfarbe, braunem Holzboden, Kamin, Kaminumrandung aus Backstein und braunem Boden in Boston
Großes Uriges Schlafzimmer im Dachboden im Loft-Style mit beiger Wandfarbe, braunem Holzboden, Kamin, Kaminumrandung aus Backstein und braunem Boden in Boston
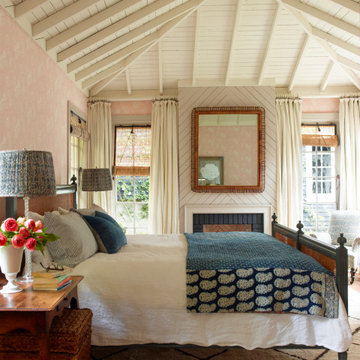
This property was transformed from an 1870s YMCA summer camp into an eclectic family home, built to last for generations. Space was made for a growing family by excavating the slope beneath and raising the ceilings above. Every new detail was made to look vintage, retaining the core essence of the site, while state of the art whole house systems ensure that it functions like 21st century home.
This home was featured on the cover of ELLE Décor Magazine in April 2016.
G.P. Schafer, Architect
Rita Konig, Interior Designer
Chambers & Chambers, Local Architect
Frederika Moller, Landscape Architect
Eric Piasecki, Photographer
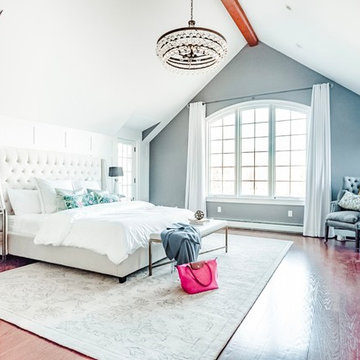
Master Bedroom: This suburban New Jersey couple wanted the architectural features of this expansive bedroom to truly shine, and we couldn't agree more. We painted the walls a rich color to highlight the vaulted ceilings and brick fireplace, and kept draperies simple to show off of the huge windows and lovely country view. We added a batten board treatment on the back wall to enhance the bed as the focal point and create a farmhouse chic feel. We love the chandelier floating above, reflecting light across the room off of each dangling crystal teardrop. Similar to the dining room, we let texture do the heavy lifting to add visual depth as opposed to color or pattern. Neutral tones in linen, metallic, shagreen, brick (fireplace), and wood create a light and airy space with plenty of textural details to appreciate.
Photo Credit: Erin Coren, Curated Nest Interiors
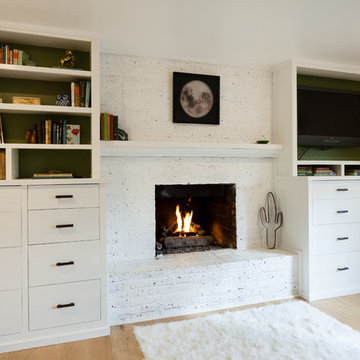
James Stewart
Mittelgroßes Eklektisches Hauptschlafzimmer mit weißer Wandfarbe, hellem Holzboden, Kamin und Kaminumrandung aus Backstein in Phoenix
Mittelgroßes Eklektisches Hauptschlafzimmer mit weißer Wandfarbe, hellem Holzboden, Kamin und Kaminumrandung aus Backstein in Phoenix
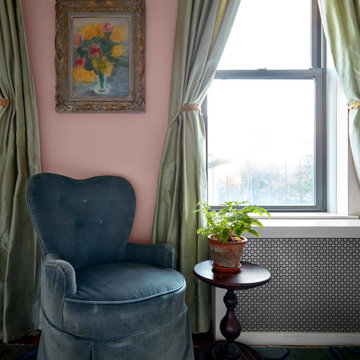
As featured in New York Magazine's Curbed and Brownstoner's weekly design column: New York based interior designer Tara McCauley designed the Park Slope, Brooklyn home of a young woman working in tech who has traveled the world and wanted to incorporate sentimental finds from her travels with a mix of colorful antique and vintage furnishings.
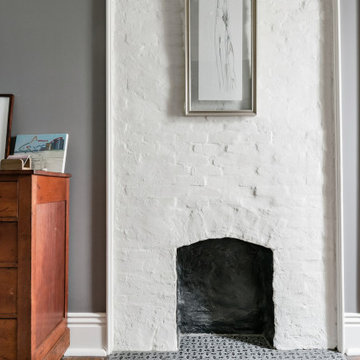
Kleines Klassisches Gästezimmer mit grauer Wandfarbe, dunklem Holzboden, Kamin, Kaminumrandung aus Backstein und braunem Boden in Nashville
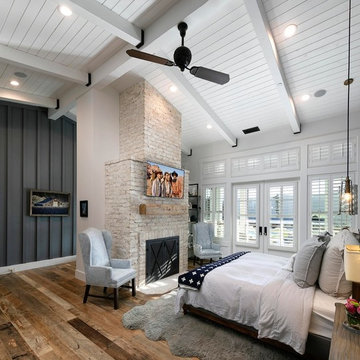
Großes Country Hauptschlafzimmer mit weißer Wandfarbe, braunem Holzboden, Kamin, Kaminumrandung aus Backstein und braunem Boden in Orange County
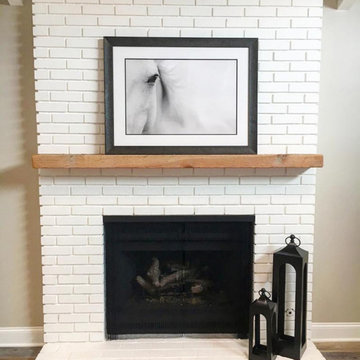
A simple facelift to this existing fireplace by painting the brick and adding a raw wood mantle. We kept the accessories simple to showcase the beautiful black and white photography.
Schlafzimmer mit Kaminumrandung aus Backstein und Kaminumrandungen Ideen und Design
1