Schlafzimmer mit verputzter Kaminumrandung und Kaminumrandung aus Backstein Ideen und Design
Suche verfeinern:
Budget
Sortieren nach:Heute beliebt
1 – 20 von 3.433 Fotos

The primary goal for this project was to craft a modernist derivation of pueblo architecture. Set into a heavily laden boulder hillside, the design also reflects the nature of the stacked boulder formations. The site, located near local landmark Pinnacle Peak, offered breathtaking views which were largely upward, making proximity an issue. Maintaining southwest fenestration protection and maximizing views created the primary design constraint. The views are maximized with careful orientation, exacting overhangs, and wing wall locations. The overhangs intertwine and undulate with alternating materials stacking to reinforce the boulder strewn backdrop. The elegant material palette and siting allow for great harmony with the native desert.
The Elegant Modern at Estancia was the collaboration of many of the Valley's finest luxury home specialists. Interiors guru David Michael Miller contributed elegance and refinement in every detail. Landscape architect Russ Greey of Greey | Pickett contributed a landscape design that not only complimented the architecture, but nestled into the surrounding desert as if always a part of it. And contractor Manship Builders -- Jim Manship and project manager Mark Laidlaw -- brought precision and skill to the construction of what architect C.P. Drewett described as "a watch."
Project Details | Elegant Modern at Estancia
Architecture: CP Drewett, AIA, NCARB
Builder: Manship Builders, Carefree, AZ
Interiors: David Michael Miller, Scottsdale, AZ
Landscape: Greey | Pickett, Scottsdale, AZ
Photography: Dino Tonn, Scottsdale, AZ
Publications:
"On the Edge: The Rugged Desert Landscape Forms the Ideal Backdrop for an Estancia Home Distinguished by its Modernist Lines" Luxe Interiors + Design, Nov/Dec 2015.
Awards:
2015 PCBC Grand Award: Best Custom Home over 8,000 sq. ft.
2015 PCBC Award of Merit: Best Custom Home over 8,000 sq. ft.
The Nationals 2016 Silver Award: Best Architectural Design of a One of a Kind Home - Custom or Spec
2015 Excellence in Masonry Architectural Award - Merit Award
Photography: Dino Tonn
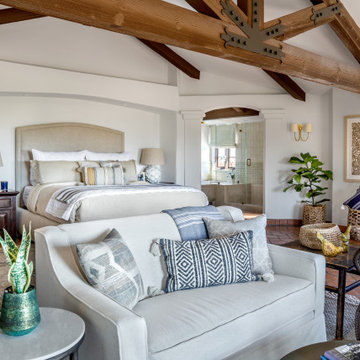
Expansive guest bedroom
Großes Mediterranes Gästezimmer mit weißer Wandfarbe, braunem Holzboden, Eckkamin, verputzter Kaminumrandung, braunem Boden und freigelegten Dachbalken in Orange County
Großes Mediterranes Gästezimmer mit weißer Wandfarbe, braunem Holzboden, Eckkamin, verputzter Kaminumrandung, braunem Boden und freigelegten Dachbalken in Orange County
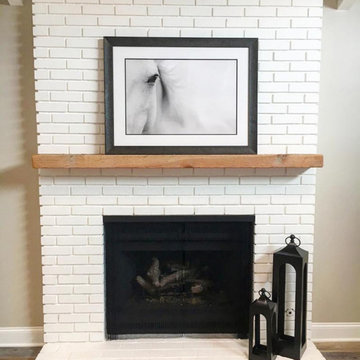
A simple facelift to this existing fireplace by painting the brick and adding a raw wood mantle. We kept the accessories simple to showcase the beautiful black and white photography.
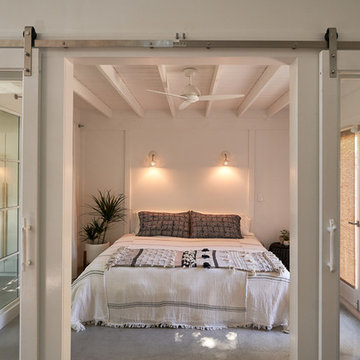
Light-filled master bedroom on three sides of the room: french glass doors to the outside patio (on the right), sliding barn doors to the living room and full-height windows (on the left).
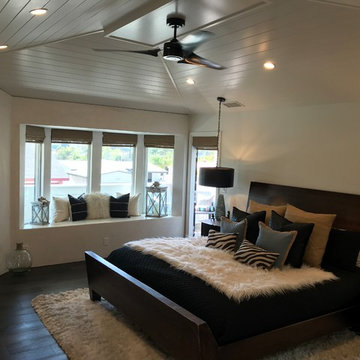
Mittelgroßes Hauptschlafzimmer mit weißer Wandfarbe, dunklem Holzboden, Eckkamin, verputzter Kaminumrandung und schwarzem Boden in Los Angeles

Master Bedroom: This suburban New Jersey couple wanted the architectural features of this expansive bedroom to truly shine, and we couldn't agree more. We painted the walls a rich color to highlight the vaulted ceilings and brick fireplace, and kept draperies simple to show off of the huge windows and lovely country view. We added a batten board treatment on the back wall to enhance the bed as the focal point and create a farmhouse chic feel. We love the chandelier floating above, reflecting light across the room off of each dangling crystal teardrop. Similar to the dining room, we let texture do the heavy lifting to add visual depth as opposed to color or pattern. Neutral tones in linen, metallic, shagreen, brick (fireplace), and wood create a light and airy space with plenty of textural details to appreciate.
Photo Credit: Erin Coren, Curated Nest Interiors
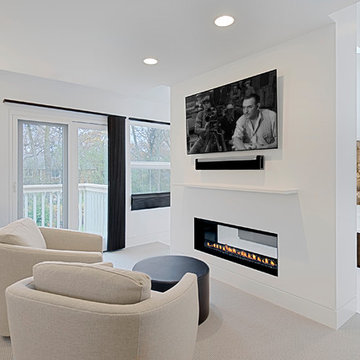
Two sided bedroom- bathroom fireplace.
Norman Sizemore-photographer
Großes Modernes Hauptschlafzimmer mit weißer Wandfarbe, Teppichboden, Tunnelkamin, verputzter Kaminumrandung und beigem Boden in Chicago
Großes Modernes Hauptschlafzimmer mit weißer Wandfarbe, Teppichboden, Tunnelkamin, verputzter Kaminumrandung und beigem Boden in Chicago
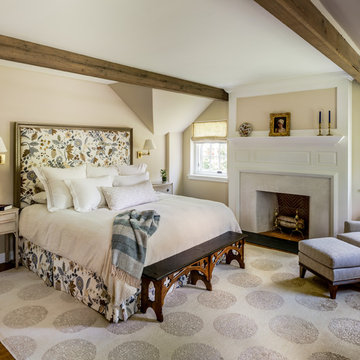
Angle Eye Photography
Großes Klassisches Hauptschlafzimmer mit beiger Wandfarbe, braunem Holzboden, Kamin, verputzter Kaminumrandung und braunem Boden in Philadelphia
Großes Klassisches Hauptschlafzimmer mit beiger Wandfarbe, braunem Holzboden, Kamin, verputzter Kaminumrandung und braunem Boden in Philadelphia
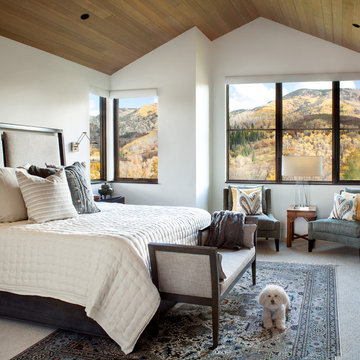
Gibeon Photography.
Mittelgroßes Klassisches Hauptschlafzimmer mit Kamin, Kaminumrandung aus Backstein, weißer Wandfarbe, Teppichboden und grauem Boden in Denver
Mittelgroßes Klassisches Hauptschlafzimmer mit Kamin, Kaminumrandung aus Backstein, weißer Wandfarbe, Teppichboden und grauem Boden in Denver
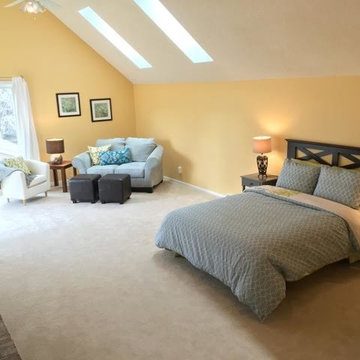
Großes Klassisches Hauptschlafzimmer mit gelber Wandfarbe, Teppichboden, Kamin und Kaminumrandung aus Backstein in Minneapolis
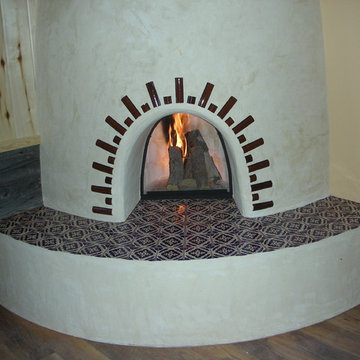
Großes Mediterranes Hauptschlafzimmer mit beiger Wandfarbe, hellem Holzboden, Eckkamin und verputzter Kaminumrandung in Denver
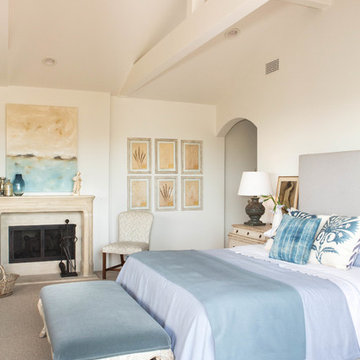
Photo: Erika Bierman Photography
Großes Maritimes Hauptschlafzimmer mit weißer Wandfarbe, Teppichboden, Kamin und verputzter Kaminumrandung in San Francisco
Großes Maritimes Hauptschlafzimmer mit weißer Wandfarbe, Teppichboden, Kamin und verputzter Kaminumrandung in San Francisco
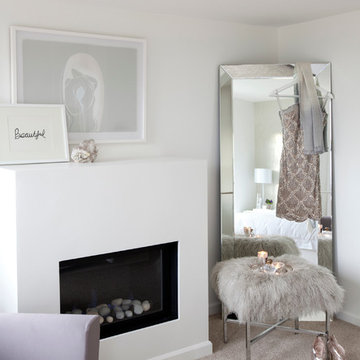
Mittelgroßes Klassisches Hauptschlafzimmer mit weißer Wandfarbe, Teppichboden, Kamin und verputzter Kaminumrandung in Vancouver
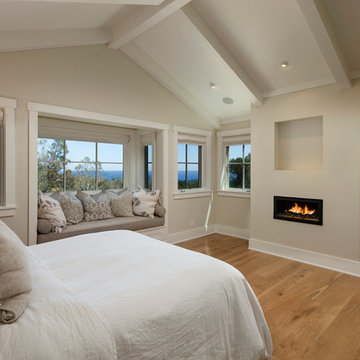
NMA Architects
Großes Klassisches Hauptschlafzimmer mit Gaskamin, beiger Wandfarbe, braunem Holzboden und verputzter Kaminumrandung in Santa Barbara
Großes Klassisches Hauptschlafzimmer mit Gaskamin, beiger Wandfarbe, braunem Holzboden und verputzter Kaminumrandung in Santa Barbara
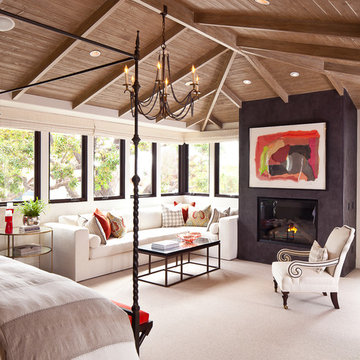
The master suite is ideal for relaxation with custom bed linens and a spacious seating area. The focal point in the room is the art piece over the Venetian plaster fireplace.
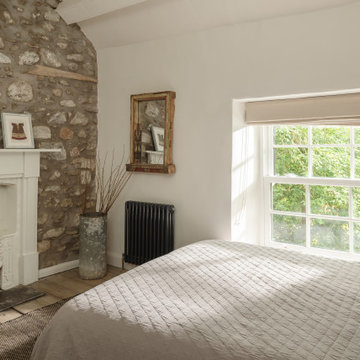
Country Gästezimmer mit weißer Wandfarbe, hellem Holzboden, Kamin, Kaminumrandung aus Backstein und freigelegten Dachbalken in Sonstige
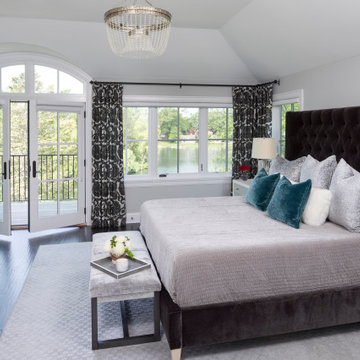
Martha O'Hara Interiors, Interior Design & Photo Styling
Please Note: All “related,” “similar,” and “sponsored” products tagged or listed by Houzz are not actual products pictured. They have not been approved by Martha O’Hara Interiors nor any of the professionals credited. For information about our work, please contact design@oharainteriors.com.
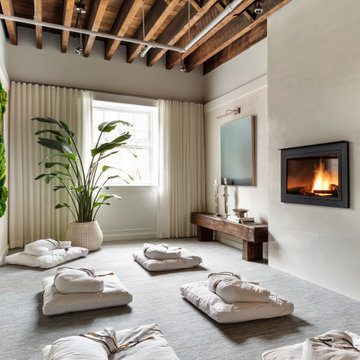
Designer Showhouse Meditation Room for The Holiday House 2019: Designed by Sara Touijer
Mittelgroßes Modernes Gästezimmer mit weißer Wandfarbe, Teppichboden, Hängekamin, verputzter Kaminumrandung und blauem Boden in New York
Mittelgroßes Modernes Gästezimmer mit weißer Wandfarbe, Teppichboden, Hängekamin, verputzter Kaminumrandung und blauem Boden in New York
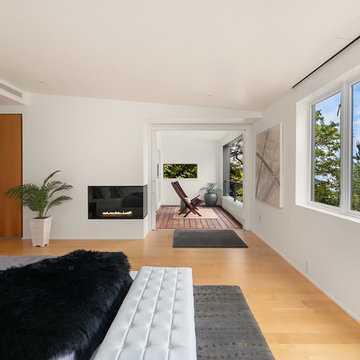
Bright and airy master bedroom with sitting room, built in wardrobe and lakefront views.
Geräumiges Maritimes Hauptschlafzimmer mit weißer Wandfarbe, Eckkamin, verputzter Kaminumrandung, braunem Holzboden und braunem Boden in Seattle
Geräumiges Maritimes Hauptschlafzimmer mit weißer Wandfarbe, Eckkamin, verputzter Kaminumrandung, braunem Holzboden und braunem Boden in Seattle
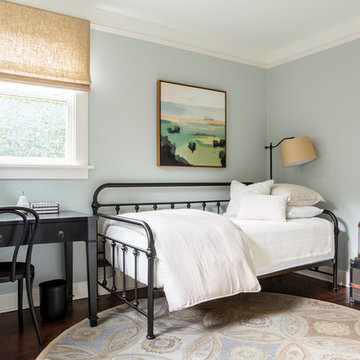
A newly finished basement apartment in one of Portland’s gorgeous historic homes was a beautiful canvas for ATIID to create a warm, welcoming guest house. Area rugs provided rich texture, pattern and color inspiration for each room. Comfortable furnishings, cozy beds and thoughtful touches welcome guests for any length of stay. Our Signature Cocktail Table and Perfect Console and Cubes are showcased in the living room, and an extraordinary original work by Molly Cliff-Hilts pulls the warm color palette to the casual dining area. Custom window treatments offer texture and privacy. We provided every convenience for guests, from luxury layers of bedding and plenty of fluffy white towels to a kitchen stocked with the home chef’s every desire. Welcome home!
Schlafzimmer mit verputzter Kaminumrandung und Kaminumrandung aus Backstein Ideen und Design
1