Schlafzimmer mit Kaminumrandung aus Beton Ideen und Design
Suche verfeinern:
Budget
Sortieren nach:Heute beliebt
101 – 120 von 575 Fotos
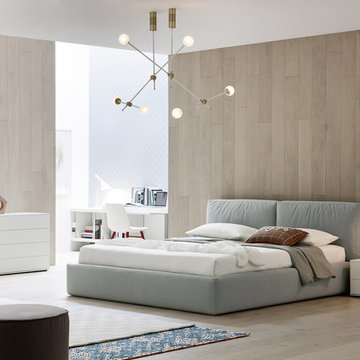
Design Kuschelbett Brick von Novamobili
Großes Modernes Hauptschlafzimmer ohne Kamin mit weißer Wandfarbe, hellem Holzboden, braunem Boden und Kaminumrandung aus Beton in Sonstige
Großes Modernes Hauptschlafzimmer ohne Kamin mit weißer Wandfarbe, hellem Holzboden, braunem Boden und Kaminumrandung aus Beton in Sonstige
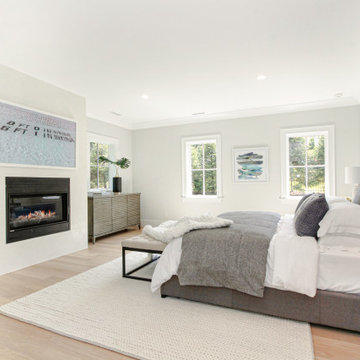
This gorgeous new construction staged by BA Staging & Interiors has 5 bedrooms, 4.5 bathrooms and is 5,300 square feet. The staging was customized to enhance the elegant open floor plan, modern finishes and high quality craftsmanship. This home is filled with natural sunlight from its large floor to ceiling windows.
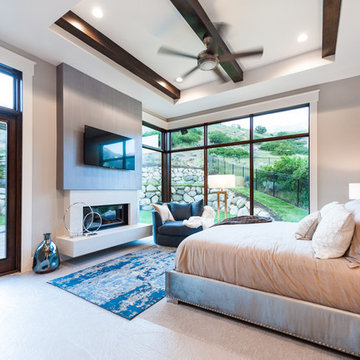
Mittelgroßes Klassisches Hauptschlafzimmer mit blauer Wandfarbe, Teppichboden, Kamin und Kaminumrandung aus Beton in Salt Lake City
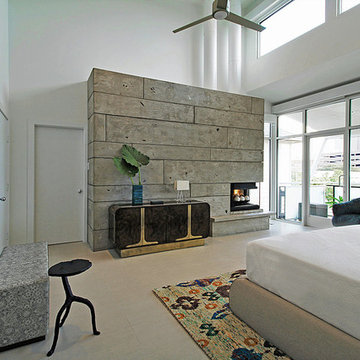
Great shot of a recent project reveals this exceptional space with a pair of custom swivels that can face bed, as well as the views. A classic midcentury floor lamp adds interest but doesn't block the views. Functional walnut nightstands float on nickel "X" bases and keep a low profile to allow the lighting and rug to be front and center of the design. On the left, an original MasterCraft burl wood and brass credenza adds a polished contrast to the new earthy concrete clad fireplace wall.
More images on our website: http://www.hectorromerodesign.com
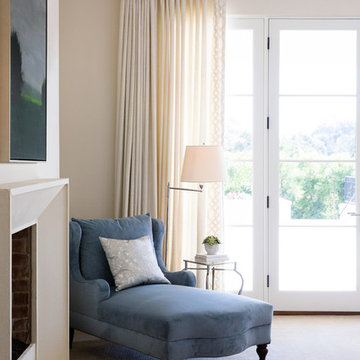
Mittelgroßes Klassisches Hauptschlafzimmer mit beiger Wandfarbe, Teppichboden, Kamin, Kaminumrandung aus Beton und beigem Boden in San Diego
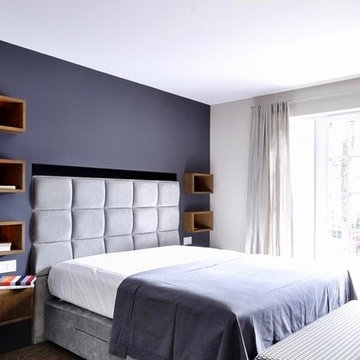
Großes Klassisches Hauptschlafzimmer ohne Kamin mit lila Wandfarbe, dunklem Holzboden, Kaminumrandung aus Beton und braunem Boden in München
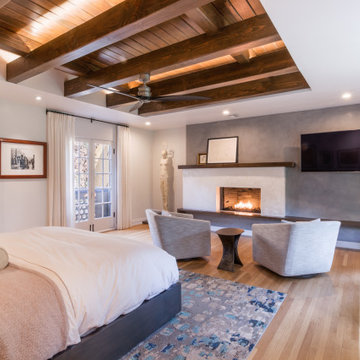
This stunning transitional master bedroom was designed for a couple that wanted to get away. This Master has a secluded entrance over looking the first floor courtyard. It's down the hall from the home office, making it simple to go from office to relaxation. This space also includes blue accents to keep the entire floor cohesive with the home office. .
JL Interiors is a LA-based creative/diverse firm that specializes in residential interiors. JL Interiors empowers homeowners to design their dream home that they can be proud of! The design isn’t just about making things beautiful; it’s also about making things work beautifully. Contact us for a free consultation Hello@JLinteriors.design _ 310.390.6849_ www.JLinteriors.design
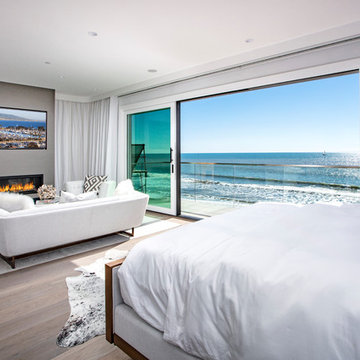
Geräumiges Maritimes Hauptschlafzimmer mit grauer Wandfarbe, braunem Holzboden, Gaskamin, Kaminumrandung aus Beton und braunem Boden in Orange County
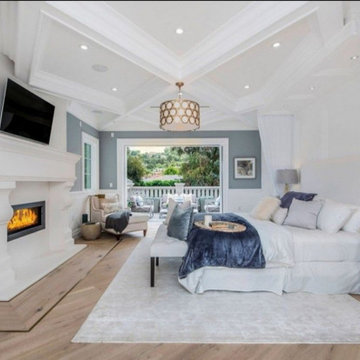
Großes Klassisches Hauptschlafzimmer mit blauer Wandfarbe, hellem Holzboden, Kamin, Kaminumrandung aus Beton und beigem Boden in Los Angeles
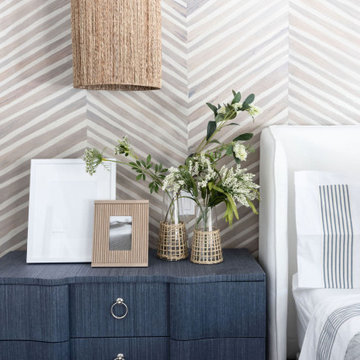
GORGEOUS SPANISH STYLE WITH SOME COASTAL VIBES MASTER BEDROOM HAS A LAYERED LOOK WITH A FEATURED WALLPAPER WALL BEHIND THE BED AND A LARGE BEADED CHANDELIER FOR ADDED INTEREST.
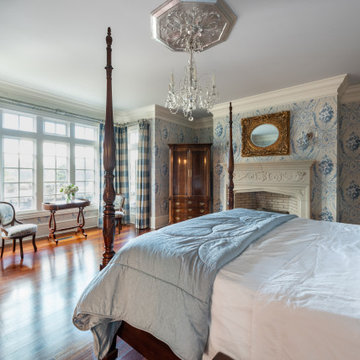
Großes Hauptschlafzimmer mit blauer Wandfarbe, dunklem Holzboden, Kamin, Kaminumrandung aus Beton, braunem Boden und Tapetenwänden in Atlanta
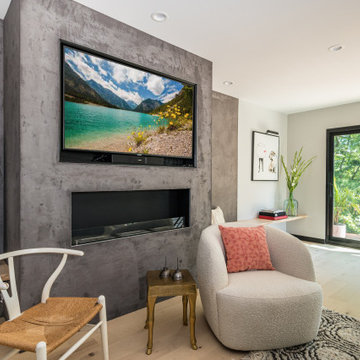
The second floor Primary Bedroom en suite is at the top of the steel staircase with a home office and boxing gym below. The room has stunning views of the back yard pool and deck which can be enjoyed from the balcony. A concrete wall houses the television, fireplace and bench. AJD Builders; In House Photography.
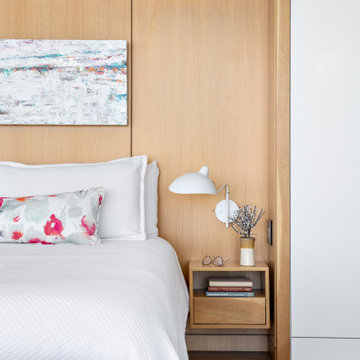
Our clients hired us to completely renovate and furnish their PEI home — and the results were transformative. Inspired by their natural views and love of entertaining, each space in this PEI home is distinctly original yet part of the collective whole.
We used color, patterns, and texture to invite personality into every room: the fish scale tile backsplash mosaic in the kitchen, the custom lighting installation in the dining room, the unique wallpapers in the pantry, powder room and mudroom, and the gorgeous natural stone surfaces in the primary bathroom and family room.
We also hand-designed several features in every room, from custom furnishings to storage benches and shelving to unique honeycomb-shaped bar shelves in the basement lounge.
The result is a home designed for relaxing, gathering, and enjoying the simple life as a couple.
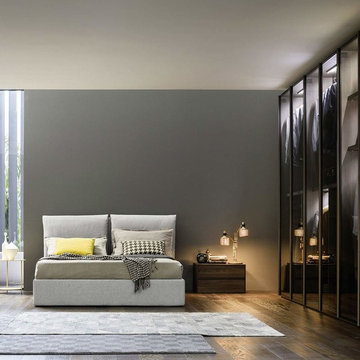
Perry ist ein extravaganter Kleiderschrank mit transparenten Glastüren. Nur auf Bestellung wird der Kleiderschrank für Sie in Italien gefertigt. Zur Auswahl stehen 8 Standardbreiten von 152 cm bis 402 cm.
Die durchsichtigen Glastüren sind leicht getönt und geben der Kleidung im Inneren einen luxuriösen Touch. Die Metallrahmen der Glastüren sind braun brüniert und besonders schlank. So wird der Blick auf die Kleidung nicht behindert. Mit einer optionalen Innenraumbeleuchtung kommt der Glastüren Kleiderschrank besonders gut zu Geltung und wird zum Highlight im Schlafzimmer.
Farben:
Der Kleiderschrank wird immer mit transparenten, aber leicht getönten Glastüren geliefert. Der Korpus kann wahlweise in 4 matten Farben lackiert werden. Zur Auswahl stehen: weiß, schwarz, Quarzo(dunkelgrau) und Cafe.
Der Innenraum ist immer in Abete braun. Die Oberfläche ist leicht strukturiert und somit kratzunempfindlicher. Die Kleiderstangen sind braun brünie
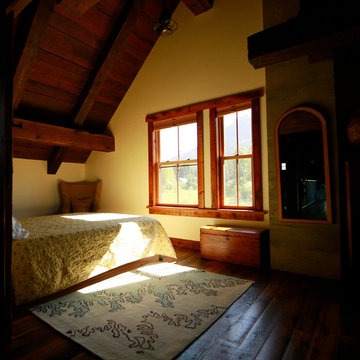
Großes Uriges Schlafzimmer im Loft-Style mit gelber Wandfarbe, braunem Holzboden, Kamin, Kaminumrandung aus Beton und braunem Boden in Sonstige
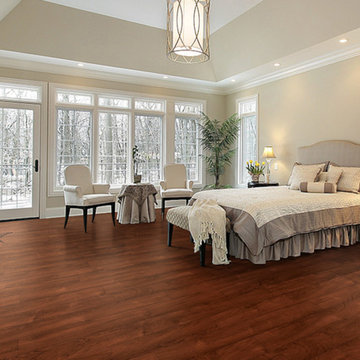
Mittelgroßes Klassisches Hauptschlafzimmer mit beiger Wandfarbe, braunem Holzboden, Kamin und Kaminumrandung aus Beton in Denver

Einstein Poleferrous
Mittelgroßes Rustikales Hauptschlafzimmer mit beiger Wandfarbe, dunklem Holzboden, Kamin und Kaminumrandung aus Beton in Phoenix
Mittelgroßes Rustikales Hauptschlafzimmer mit beiger Wandfarbe, dunklem Holzboden, Kamin und Kaminumrandung aus Beton in Phoenix
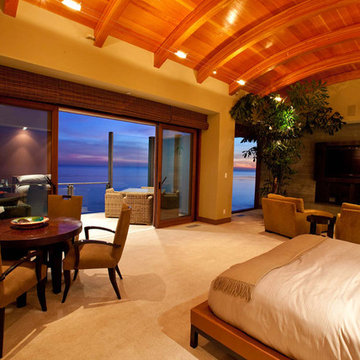
This home features concrete interior and exterior walls, giving it a chic modern look. The Interior concrete walls were given a wood texture giving it a one of a kind look.
We are responsible for all concrete work seen. This includes the entire concrete structure of the home, including the interior walls, stairs and fire places. We are also responsible for the structural concrete and the installation of custom concrete caissons into bed rock to ensure a solid foundation as this home sits over the water. All interior furnishing was done by a professional after we completed the construction of the home.

Located on an extraordinary hillside site above the San Fernando Valley, the Sherman Residence was designed to unite indoors and outdoors. The house is made up of as a series of board-formed concrete, wood and glass pavilions connected via intersticial gallery spaces that together define a central courtyard. From each room one can see the rich and varied landscape, which includes indigenous large oaks, sycamores, “working” plants such as orange and avocado trees, palms and succulents. A singular low-slung wood roof with deep overhangs shades and unifies the overall composition.
CLIENT: Jerry & Zina Sherman
PROJECT TEAM: Peter Tolkin, John R. Byram, Christopher Girt, Craig Rizzo, Angela Uriu, Eric Townsend, Anthony Denzer
ENGINEERS: Joseph Perazzelli (Structural), John Ott & Associates (Civil), Brian A. Robinson & Associates (Geotechnical)
LANDSCAPE: Wade Graham Landscape Studio
CONSULTANTS: Tree Life Concern Inc. (Arborist), E&J Engineering & Energy Designs (Title-24 Energy)
GENERAL CONTRACTOR: A-1 Construction
PHOTOGRAPHER: Peter Tolkin, Grant Mudford
AWARDS: 2001 Excellence Award Southern California Ready Mixed Concrete Association
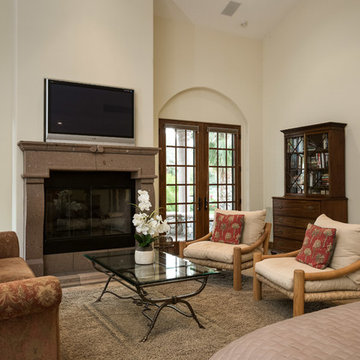
Mittelgroßes Mediterranes Hauptschlafzimmer mit beiger Wandfarbe, Keramikboden, Kamin, Kaminumrandung aus Beton und beigem Boden in San Francisco
Schlafzimmer mit Kaminumrandung aus Beton Ideen und Design
6