Schlafzimmer mit Kaminumrandung aus Beton Ideen und Design
Suche verfeinern:
Budget
Sortieren nach:Heute beliebt
41 – 60 von 575 Fotos
1 von 2
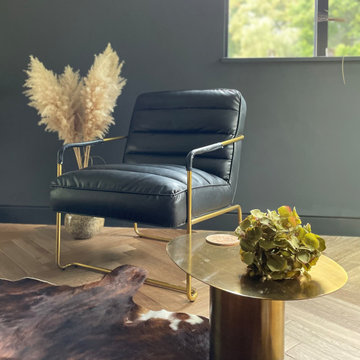
In the Master Bedroom the wall facing the view, with large corner windows, was painted in Farrow and Ball Downpipe to enhance the view, work with the background of the Mind The Gap palm wallpaper elsewhere in the room and for cohesion with the Downpipe of the dressing room. A low gold table and comfortable accent chair offer the opportunity for the homeowners take time to relax in the room by the fire.
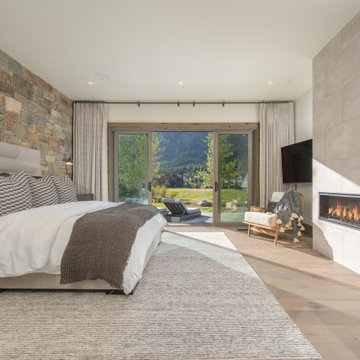
Mountain Modern Master Suite.
Uriges Hauptschlafzimmer mit hellem Holzboden, Kamin, Kaminumrandung aus Beton und braunem Boden
Uriges Hauptschlafzimmer mit hellem Holzboden, Kamin, Kaminumrandung aus Beton und braunem Boden
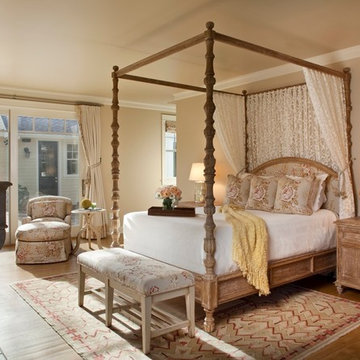
Rick Pharaoh
Mittelgroßes Landhaus Hauptschlafzimmer mit beiger Wandfarbe, hellem Holzboden, Kamin, Kaminumrandung aus Beton und braunem Boden in San Francisco
Mittelgroßes Landhaus Hauptschlafzimmer mit beiger Wandfarbe, hellem Holzboden, Kamin, Kaminumrandung aus Beton und braunem Boden in San Francisco
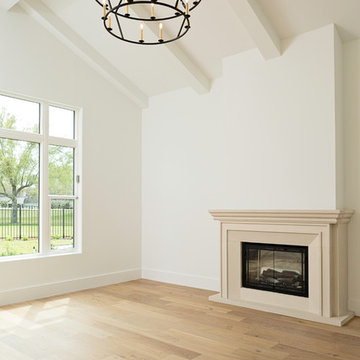
Geräumiges Hauptschlafzimmer mit weißer Wandfarbe, hellem Holzboden, Kamin, Kaminumrandung aus Beton und braunem Boden in Orlando
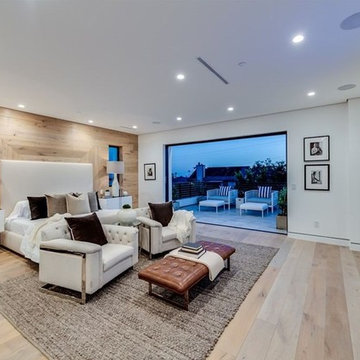
Joana Morrison
Großes Modernes Hauptschlafzimmer mit weißer Wandfarbe, Bambusparkett, Gaskamin, Kaminumrandung aus Beton und beigem Boden in Los Angeles
Großes Modernes Hauptschlafzimmer mit weißer Wandfarbe, Bambusparkett, Gaskamin, Kaminumrandung aus Beton und beigem Boden in Los Angeles
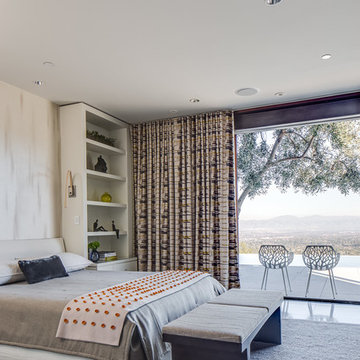
Großes Modernes Hauptschlafzimmer mit weißer Wandfarbe, braunem Boden, Kamin und Kaminumrandung aus Beton in San Francisco
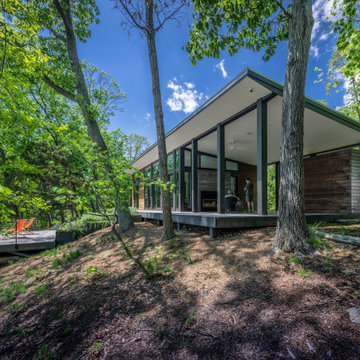
This 700 SF weekend cabin is highly space-efficient yet comfortable enough for guests. The office space doubles as a guest room by virtue of a built-in Murphy bed and the 2 half baths share a walk-in shower. The living space is expanded by a 400 SF covered porch and a 200 SF deck that takes in a tremendous view of the Shenandoah Valley landscape. The owner/architect carefully selected materials that would be durable, sustainable, and maintain their natural beauty as they age. The siding and decking are Kebony, interior floors are polished concrete with a sealer, and half of the interior doors and the built-in cabintry are cedar with a vinegar-based finish. The deck railings are powder-coated steel with stainless cable railing. All of the painted exterior trim work is Boral. The natural steel kitchen island base and the outdoor shower surround were provided by local fabricators. Houseworks made the interior doors, built-in cabinetry, and board-formed concrete fireplace surround and concrete firepit.
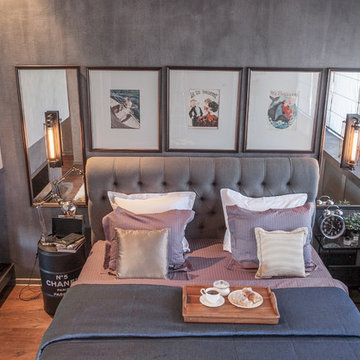
Industrial Hauptschlafzimmer mit grauer Wandfarbe, braunem Holzboden, Kaminumrandung aus Beton, braunem Boden und Tunnelkamin in Sonstige
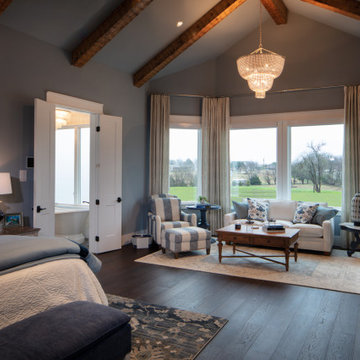
The master bedroom is a perfect blend of cozy and luxe, this refreshing space boasts a high level of comfort from the warmth of the cast stone fireplace to the cathedral ceiling to the window bay that extends the view in all directions. This open-concept design easily connects into the master bathroom.
Merchandised with a linen couch and textiles from a color palette ranging from blues to greens, this room creates a calming atmosphere—almost like a seaside retreat. The double coffee table, chandelier and fan bring a hint of modern chic aesthetic.
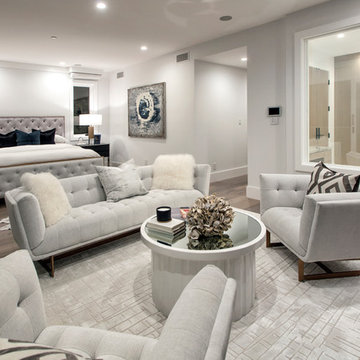
Geräumiges Klassisches Hauptschlafzimmer mit grauer Wandfarbe, braunem Holzboden, Gaskamin, Kaminumrandung aus Beton und braunem Boden in Orange County
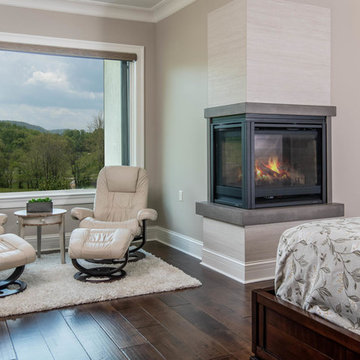
Großes Klassisches Hauptschlafzimmer mit beiger Wandfarbe, dunklem Holzboden, Eckkamin, Kaminumrandung aus Beton und braunem Boden in Sonstige
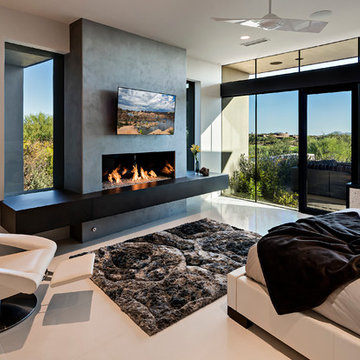
Großes Modernes Hauptschlafzimmer mit beiger Wandfarbe, Porzellan-Bodenfliesen, Gaskamin und Kaminumrandung aus Beton in Phoenix
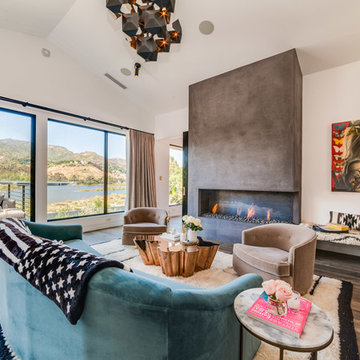
Geräumiges Modernes Hauptschlafzimmer mit weißer Wandfarbe, Gaskamin, Kaminumrandung aus Beton, grauem Boden und braunem Holzboden in Los Angeles
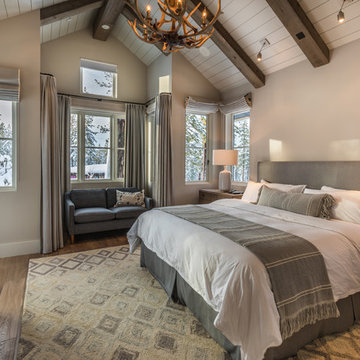
Vance Fox
Uriges Schlafzimmer mit beiger Wandfarbe, Kamin, Kaminumrandung aus Beton und braunem Boden in Sacramento
Uriges Schlafzimmer mit beiger Wandfarbe, Kamin, Kaminumrandung aus Beton und braunem Boden in Sacramento
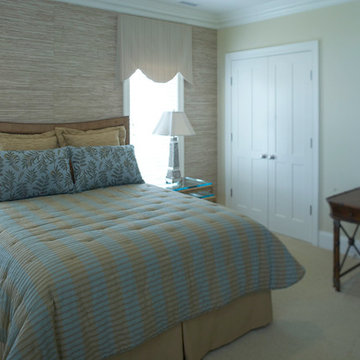
Mittelgroßes Maritimes Gästezimmer mit beiger Wandfarbe, Teppichboden, Kamin und Kaminumrandung aus Beton in Miami
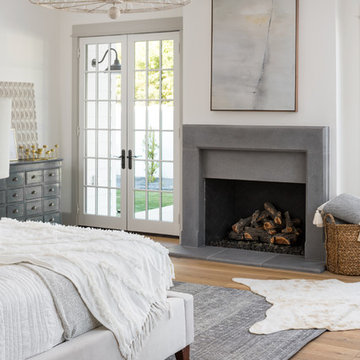
Großes Landhausstil Hauptschlafzimmer mit weißer Wandfarbe, hellem Holzboden, Kamin, Kaminumrandung aus Beton und braunem Boden in Phoenix
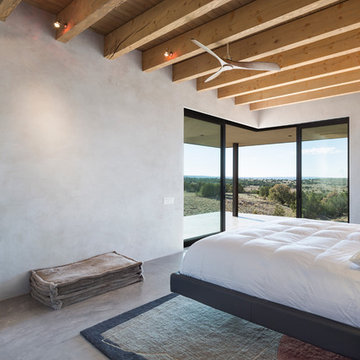
Robert Reck
Mittelgroßes Modernes Hauptschlafzimmer mit grauer Wandfarbe, Betonboden, Gaskamin und Kaminumrandung aus Beton in Albuquerque
Mittelgroßes Modernes Hauptschlafzimmer mit grauer Wandfarbe, Betonboden, Gaskamin und Kaminumrandung aus Beton in Albuquerque
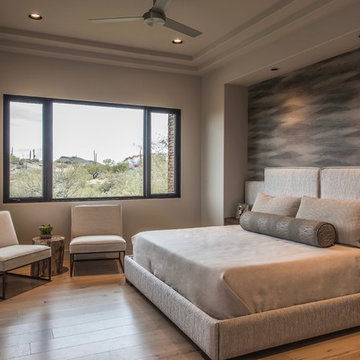
Großes Modernes Hauptschlafzimmer mit beiger Wandfarbe, braunem Holzboden, Gaskamin und Kaminumrandung aus Beton in Phoenix
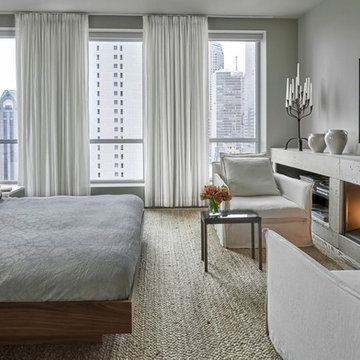
Using concrete tied the interiors to the building. “Millwork” was created using rough raw concrete pre-polished, and the fireplace and bookshelves run wall to wall. Oasis Chairs from Crate and Barrel slipcovered down. Custom walnut platform bed floating in the middle of the room and behind it is a desk.
Colors of walls are concrete and stone colors to minimize the appearance of the huge existing concrete columns.
Photo Credit: Tony Soluri

Breathtaking views of the incomparable Big Sur Coast, this classic Tuscan design of an Italian farmhouse, combined with a modern approach creates an ambiance of relaxed sophistication for this magnificent 95.73-acre, private coastal estate on California’s Coastal Ridge. Five-bedroom, 5.5-bath, 7,030 sq. ft. main house, and 864 sq. ft. caretaker house over 864 sq. ft. of garage and laundry facility. Commanding a ridge above the Pacific Ocean and Post Ranch Inn, this spectacular property has sweeping views of the California coastline and surrounding hills. “It’s as if a contemporary house were overlaid on a Tuscan farm-house ruin,” says decorator Craig Wright who created the interiors. The main residence was designed by renowned architect Mickey Muenning—the architect of Big Sur’s Post Ranch Inn, —who artfully combined the contemporary sensibility and the Tuscan vernacular, featuring vaulted ceilings, stained concrete floors, reclaimed Tuscan wood beams, antique Italian roof tiles and a stone tower. Beautifully designed for indoor/outdoor living; the grounds offer a plethora of comfortable and inviting places to lounge and enjoy the stunning views. No expense was spared in the construction of this exquisite estate.
Schlafzimmer mit Kaminumrandung aus Beton Ideen und Design
3