Schlafzimmer mit dunklem Holzboden und Kaminumrandung aus Holz Ideen und Design
Suche verfeinern:
Budget
Sortieren nach:Heute beliebt
1 – 20 von 471 Fotos

The master bedroom is split into this room with original fireplace, a sitting room and private porch. A wainscoting wall painted Sherwin Williams Mount Etna anchors the bed.

Principal bedroom - comforting blue hues, grasscloth wallpaper and warm pink accent make this bedroom a relaxing sanctuary
Großes Klassisches Hauptschlafzimmer mit blauer Wandfarbe, dunklem Holzboden, Kamin, Kaminumrandung aus Holz, braunem Boden und Tapetenwänden in London
Großes Klassisches Hauptschlafzimmer mit blauer Wandfarbe, dunklem Holzboden, Kamin, Kaminumrandung aus Holz, braunem Boden und Tapetenwänden in London

This room starts with a feature wall of a metallic ombre grasscloth wallcovering in gold, silver and gray tones. This wallcovering is the backdrop for a beautifully upholstered gray velvet bed with a tufted headboard and some nailhead detailing on the sides. The layered luxurious bedding has a coverlet with a little bit of glam and a beautiful throw at the foot of the bed. The shams and throw pillows add a touch of glam, as well. We took the clients allergies into account with this bedding and selected something not only gorgeous but can be machine washed, as well. The custom rug has an eye-catching geometric pattern that makes a graphic statement. The quatrefoil Moroccan trellis has a lustrous finish with a tone on tone beige wool accent combining durable yet plush feel under foot.
The three geometric shaped benches at the foot of the bed, give a modern twist and add sophistication to this space. We added crown molding with a channel for RGB lighting that can be switched to many different colors.
The whimsical polished nickel chandelier in the middle of the tray ceiling and above the bed adds some sparkle and elegance to the space. The onyx oak veneer dresser and coordinating nightstands provide not only functional storage but an elegant visual anchor to this large master bedroom. The nightstands each have a beautiful bedside lamp made of crystal and champagne glass. There is a wall hung water fountain above the dresser that has a black slate background with lighting and a Java trim with neutral rocks in the bottom tray. The sound of water brings a relaxing quality to this space while also being mesmerized by the fireplace across from the foot of the bed. This new linear fireplace was designed with the ultimate relaxation space in mind. The sounds of water and the warmth and visual of fire sets the tone. The wall where the fireplace is was just a flat, blank wall. We gave it some dimension by building part of it out from the wall and used a reeded wood veneer that was a hint darker than the floors. A shallow quartz hearth that is floating above the floor was fabricated to match the beverage countertop and the mantle atop this feature. Her favorite place to lounge is a chaise with a soft and inviting low profile in a natural colored fabric with a plush feather down cushion. With its relaxed tailoring, it presents a serene, sophisticated look. His coordinating chair and ottoman brings a soft touch to this luxe master bedroom. The contrast stitching brings a unique design detail to these pieces. They are both perfect spots to have a cup of coffee and work on your next travel adventure details or enjoy a glass of wine in the evening with the perfect book. His side table is a round white travertine top with a platinum metal base. Her table is oval in shape with a marble top and bottom shelf with an antique metal finish. The beverage bar in the master has a simple, white shaker style cabinet with a dual zone wine/beverage fridge combination. A luxurious quartz top with a waterfall edge on both sides makes this a practical and luxurious place to pour a glass of wine or brew a cup of coffee. A piece of artwork above this area is a reminder of the couples fabulous trip to Italy.
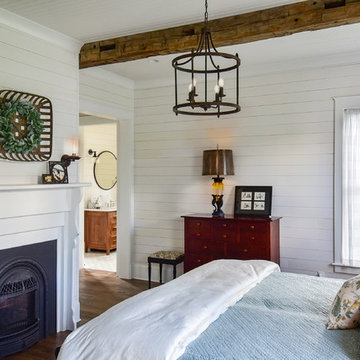
Landhausstil Hauptschlafzimmer mit weißer Wandfarbe, dunklem Holzboden, Kamin, Kaminumrandung aus Holz und braunem Boden in Sonstige
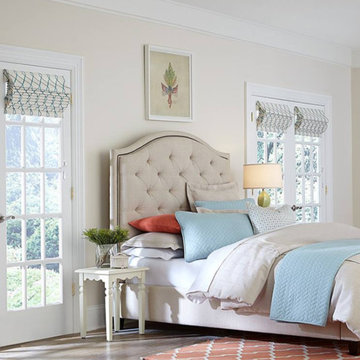
Großes Klassisches Hauptschlafzimmer mit beiger Wandfarbe, dunklem Holzboden, Kamin, Kaminumrandung aus Holz und braunem Boden in Los Angeles
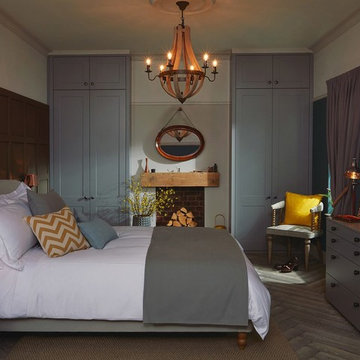
Mittelgroßes Skandinavisches Hauptschlafzimmer mit blauer Wandfarbe, dunklem Holzboden, Kamin, Kaminumrandung aus Holz und grauem Boden in Dublin
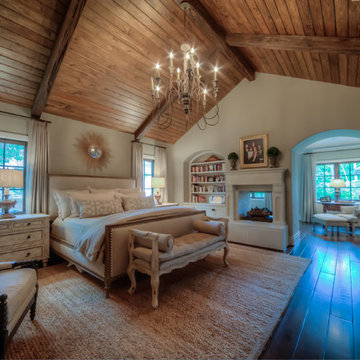
Authentic French Country Estate in one of Houston's most exclusive neighborhoods - Hunters Creek Village.
Großes Klassisches Hauptschlafzimmer mit weißer Wandfarbe, dunklem Holzboden, Tunnelkamin, Kaminumrandung aus Holz und braunem Boden in Houston
Großes Klassisches Hauptschlafzimmer mit weißer Wandfarbe, dunklem Holzboden, Tunnelkamin, Kaminumrandung aus Holz und braunem Boden in Houston
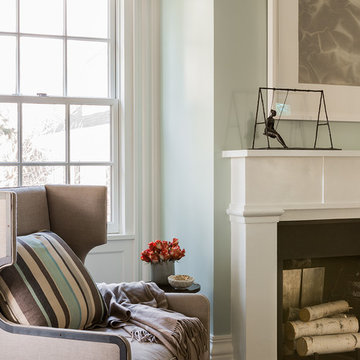
Photography by Michael J. Lee
Großes Klassisches Hauptschlafzimmer mit grüner Wandfarbe, dunklem Holzboden, Kamin und Kaminumrandung aus Holz in Boston
Großes Klassisches Hauptschlafzimmer mit grüner Wandfarbe, dunklem Holzboden, Kamin und Kaminumrandung aus Holz in Boston
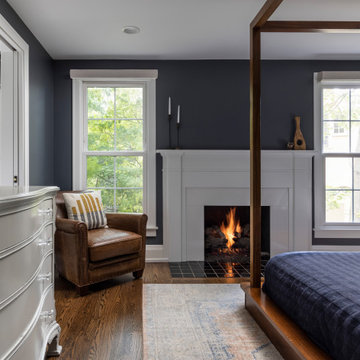
Our clients needed more space for their family to eat, sleep, play and grow.
Expansive views of backyard activities, a larger kitchen, and an open floor plan was important for our clients in their desire for a more comfortable and functional home.
To expand the space and create an open floor plan, we moved the kitchen to the back of the house and created an addition that includes the kitchen, dining area, and living area.
A mudroom was created in the existing kitchen footprint. On the second floor, the addition made way for a true master suite with a new bathroom and walk-in closet.
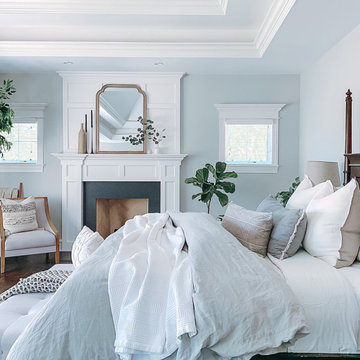
Großes Hauptschlafzimmer mit blauer Wandfarbe, dunklem Holzboden, Kamin, Kaminumrandung aus Holz, braunem Boden und gewölbter Decke in Dallas
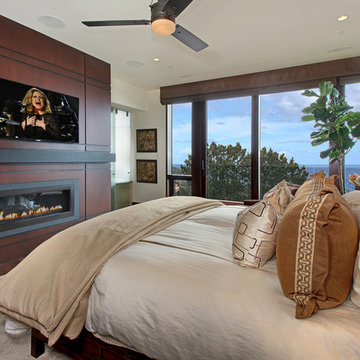
Mittelgroßes Modernes Hauptschlafzimmer mit Gaskamin, weißer Wandfarbe, dunklem Holzboden, Kaminumrandung aus Holz und braunem Boden in Orange County
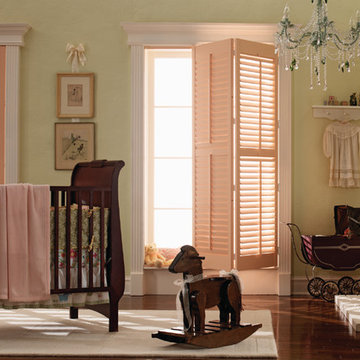
Großes Klassisches Gästezimmer mit gelber Wandfarbe, dunklem Holzboden, Kamin und Kaminumrandung aus Holz in Miami
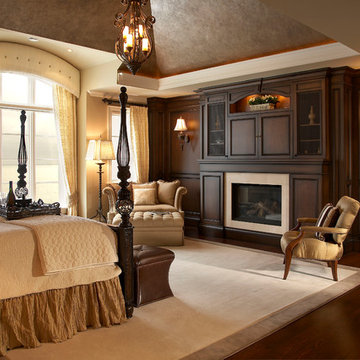
Traditional master bedroom with fireplace and built in cabinetry.
Großes Klassisches Hauptschlafzimmer mit beiger Wandfarbe, dunklem Holzboden, Kamin und Kaminumrandung aus Holz in Toronto
Großes Klassisches Hauptschlafzimmer mit beiger Wandfarbe, dunklem Holzboden, Kamin und Kaminumrandung aus Holz in Toronto
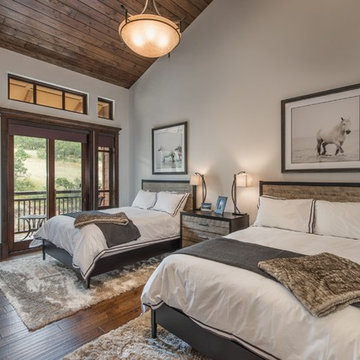
Photo Credit: Spotlight Home Tours
Kleines Klassisches Gästezimmer mit grauer Wandfarbe, dunklem Holzboden, Kamin, Kaminumrandung aus Holz und braunem Boden in Salt Lake City
Kleines Klassisches Gästezimmer mit grauer Wandfarbe, dunklem Holzboden, Kamin, Kaminumrandung aus Holz und braunem Boden in Salt Lake City
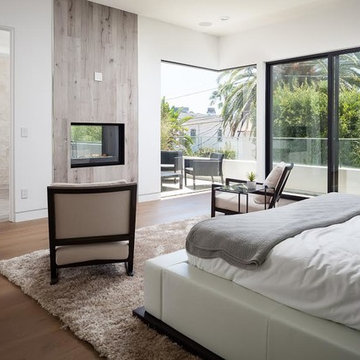
Modernes Hauptschlafzimmer mit weißer Wandfarbe, dunklem Holzboden, Tunnelkamin und Kaminumrandung aus Holz in Los Angeles
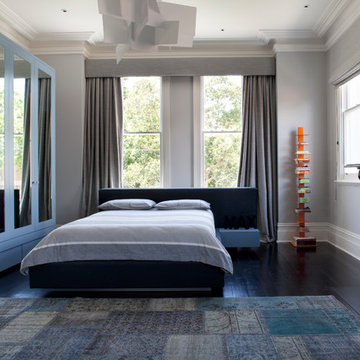
Klassisches Gästezimmer mit grauer Wandfarbe, dunklem Holzboden, Kamin, Kaminumrandung aus Holz und braunem Boden
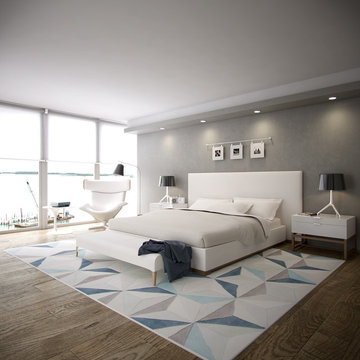
Großes Modernes Hauptschlafzimmer mit grauer Wandfarbe, dunklem Holzboden und Kaminumrandung aus Holz in Miami
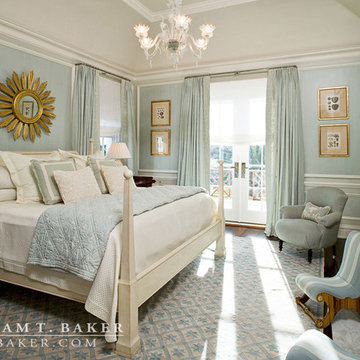
Photograph by James Lockheart
Interior by James Howard
Großes Maritimes Schlafzimmer mit blauer Wandfarbe, dunklem Holzboden, Kamin und Kaminumrandung aus Holz in Atlanta
Großes Maritimes Schlafzimmer mit blauer Wandfarbe, dunklem Holzboden, Kamin und Kaminumrandung aus Holz in Atlanta
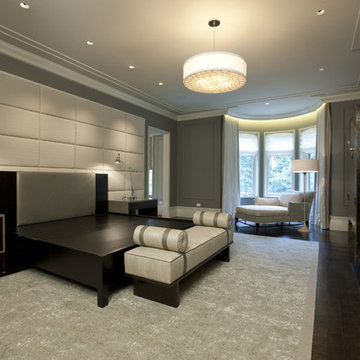
Großes Klassisches Hauptschlafzimmer mit grauer Wandfarbe, dunklem Holzboden, Kamin und Kaminumrandung aus Holz in Chicago
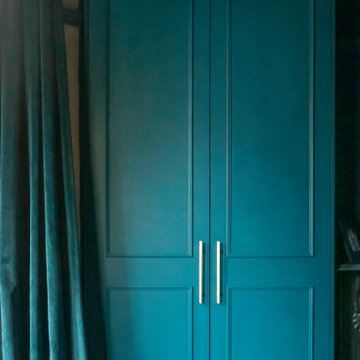
Use of the same enveloping and engaging colour for walls, ceilings and built in joinery gives this bedroom a dramatic feel, and contrary to popular belief, the dark ceiling actually makes the room feel larger than if you were to have a standard white ceiling. This allows the bright brass chandelier and artistic mural to shine through as the key features of the room. Light from the chandelier creates a delicate pattern across the ceiling and tops of the walls, creating quite a magical effect.
Schlafzimmer mit dunklem Holzboden und Kaminumrandung aus Holz Ideen und Design
1