Schlafzimmer mit Kaminumrandung aus Stein Ideen und Design
Suche verfeinern:
Budget
Sortieren nach:Heute beliebt
1 – 20 von 3.509 Fotos
1 von 3

Klassisches Hauptschlafzimmer mit beiger Wandfarbe, braunem Holzboden, Kamin und Kaminumrandung aus Stein in San Francisco
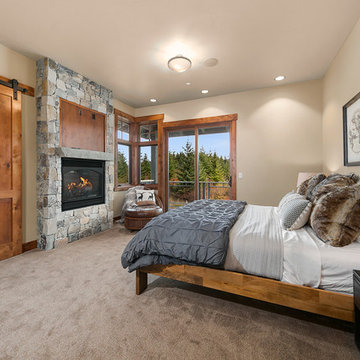
Rustikales Hauptschlafzimmer mit Teppichboden, weißer Wandfarbe, Gaskamin, Kaminumrandung aus Stein und beigem Boden in Seattle

Alex Lucaci
Großes Klassisches Hauptschlafzimmer mit grauer Wandfarbe, braunem Holzboden, Kamin, Kaminumrandung aus Stein und braunem Boden in New York
Großes Klassisches Hauptschlafzimmer mit grauer Wandfarbe, braunem Holzboden, Kamin, Kaminumrandung aus Stein und braunem Boden in New York
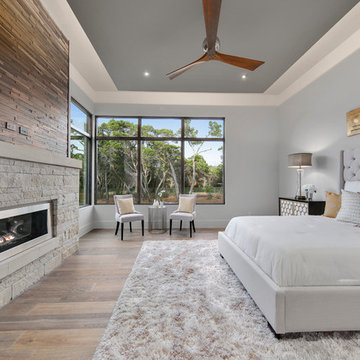
hill country contemporary house designed by oscar e flores design studio in cordillera ranch on a 14 acre property
Großes Klassisches Hauptschlafzimmer mit grauer Wandfarbe, hellem Holzboden, Gaskamin, Kaminumrandung aus Stein und braunem Boden in Austin
Großes Klassisches Hauptschlafzimmer mit grauer Wandfarbe, hellem Holzboden, Gaskamin, Kaminumrandung aus Stein und braunem Boden in Austin
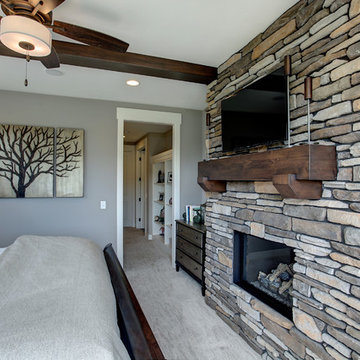
Mittelgroßes Rustikales Hauptschlafzimmer mit beiger Wandfarbe, Teppichboden, Kamin, Kaminumrandung aus Stein und beigem Boden in Grand Rapids
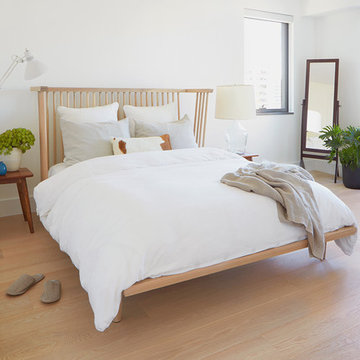
Lauren Colton
Kleines Nordisches Hauptschlafzimmer mit weißer Wandfarbe, hellem Holzboden, Tunnelkamin, Kaminumrandung aus Stein und beigem Boden in Seattle
Kleines Nordisches Hauptschlafzimmer mit weißer Wandfarbe, hellem Holzboden, Tunnelkamin, Kaminumrandung aus Stein und beigem Boden in Seattle
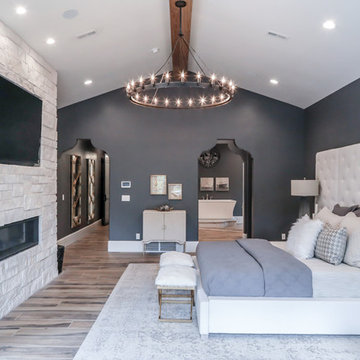
Brad Montgomery, tym.
Großes Mediterranes Hauptschlafzimmer mit grauer Wandfarbe, Porzellan-Bodenfliesen, Kaminumrandung aus Stein, braunem Boden und Gaskamin in Salt Lake City
Großes Mediterranes Hauptschlafzimmer mit grauer Wandfarbe, Porzellan-Bodenfliesen, Kaminumrandung aus Stein, braunem Boden und Gaskamin in Salt Lake City
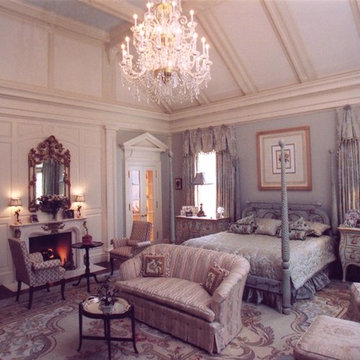
Bedroom (facing Southwest)
“Home Design and Superior Interiors Competition - 'Renovations & Additions' and 'Residences Award' Winners", A.I.A. and ASID Pittsburgh with Pittsburgh Magazine.
Traditional Building Magazine, “New Traditions: Building and Restoring the Period Home”, Volume 12 / Number 3, May / June 1999
Pittsburgh Magazine, “1999 Home Design and Superior Interiors Competition”, March 1999
Pittsburgh Post-Gazette, “Homes and Gardens”, Donald Miller, February 1999
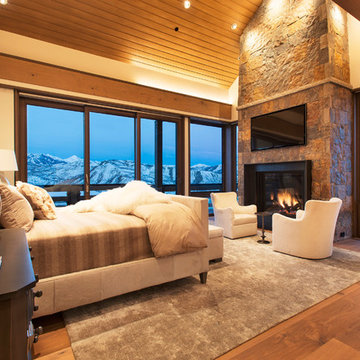
The master bedroom complete with fireplace and stunning views of the Elk Mountain Range in the Colorado Rockies may be one of the most elegant places to rest your head in the world.
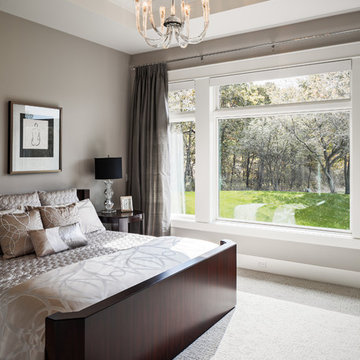
The Cicero is a modern styled home for today’s contemporary lifestyle. It features sweeping facades with deep overhangs, tall windows, and grand outdoor patio. The contemporary lifestyle is reinforced through a visually connected array of communal spaces. The kitchen features a symmetrical plan with large island and is connected to the dining room through a wide opening flanked by custom cabinetry. Adjacent to the kitchen, the living and sitting rooms are connected to one another by a see-through fireplace. The communal nature of this plan is reinforced downstairs with a lavish wet-bar and roomy living space, perfect for entertaining guests. Lastly, with vaulted ceilings and grand vistas, the master suite serves as a cozy retreat from today’s busy lifestyle.
Photographer: Brad Gillette
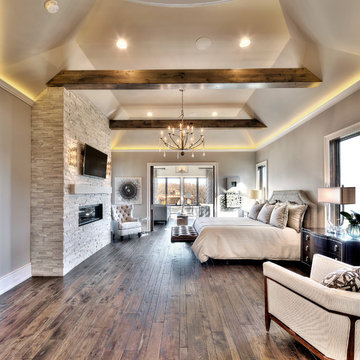
Geräumiges Modernes Hauptschlafzimmer mit grauer Wandfarbe, braunem Holzboden, Gaskamin und Kaminumrandung aus Stein in Kansas City

This home had a generous master suite prior to the renovation; however, it was located close to the rest of the bedrooms and baths on the floor. They desired their own separate oasis with more privacy and asked us to design and add a 2nd story addition over the existing 1st floor family room, that would include a master suite with a laundry/gift wrapping room.
We added a 2nd story addition without adding to the existing footprint of the home. The addition is entered through a private hallway with a separate spacious laundry room, complete with custom storage cabinetry, sink area, and countertops for folding or wrapping gifts. The bedroom is brimming with details such as custom built-in storage cabinetry with fine trim mouldings, window seats, and a fireplace with fine trim details. The master bathroom was designed with comfort in mind. A custom double vanity and linen tower with mirrored front, quartz countertops and champagne bronze plumbing and lighting fixtures make this room elegant. Water jet cut Calcatta marble tile and glass tile make this walk-in shower with glass window panels a true work of art. And to complete this addition we added a large walk-in closet with separate his and her areas, including built-in dresser storage, a window seat, and a storage island. The finished renovation is their private spa-like place to escape the busyness of life in style and comfort. These delightful homeowners are already talking phase two of renovations with us and we look forward to a longstanding relationship with them.
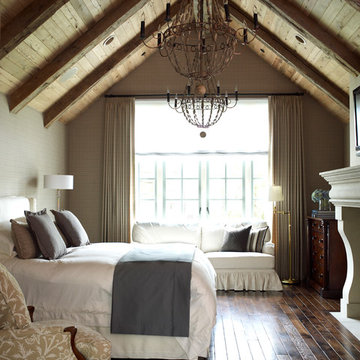
Großes Country Schlafzimmer mit grauer Wandfarbe, dunklem Holzboden, Kamin und Kaminumrandung aus Stein in Houston

This homage to prairie style architecture located at The Rim Golf Club in Payson, Arizona was designed for owner/builder/landscaper Tom Beck.
This home appears literally fastened to the site by way of both careful design as well as a lichen-loving organic material palatte. Forged from a weathering steel roof (aka Cor-Ten), hand-formed cedar beams, laser cut steel fasteners, and a rugged stacked stone veneer base, this home is the ideal northern Arizona getaway.
Expansive covered terraces offer views of the Tom Weiskopf and Jay Morrish designed golf course, the largest stand of Ponderosa Pines in the US, as well as the majestic Mogollon Rim and Stewart Mountains, making this an ideal place to beat the heat of the Valley of the Sun.
Designing a personal dwelling for a builder is always an honor for us. Thanks, Tom, for the opportunity to share your vision.
Project Details | Northern Exposure, The Rim – Payson, AZ
Architect: C.P. Drewett, AIA, NCARB, Drewett Works, Scottsdale, AZ
Builder: Thomas Beck, LTD, Scottsdale, AZ
Photographer: Dino Tonn, Scottsdale, AZ
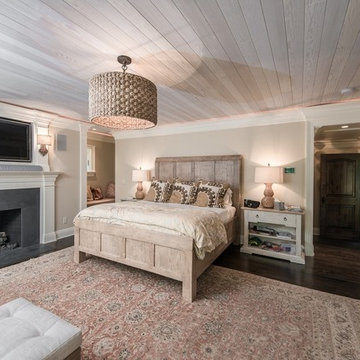
Construction: John Muolo
Photographer: Kevin Colquhoun
Mittelgroßes Maritimes Hauptschlafzimmer ohne Kamin mit beiger Wandfarbe, dunklem Holzboden und Kaminumrandung aus Stein in New York
Mittelgroßes Maritimes Hauptschlafzimmer ohne Kamin mit beiger Wandfarbe, dunklem Holzboden und Kaminumrandung aus Stein in New York
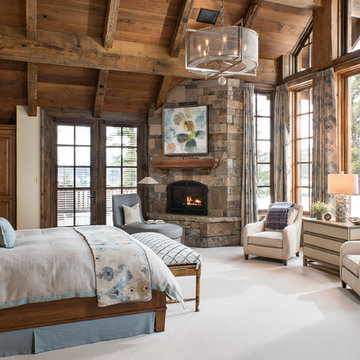
Longview Studios
Uriges Hauptschlafzimmer mit Teppichboden, Eckkamin, Kaminumrandung aus Stein und beigem Boden in Sonstige
Uriges Hauptschlafzimmer mit Teppichboden, Eckkamin, Kaminumrandung aus Stein und beigem Boden in Sonstige
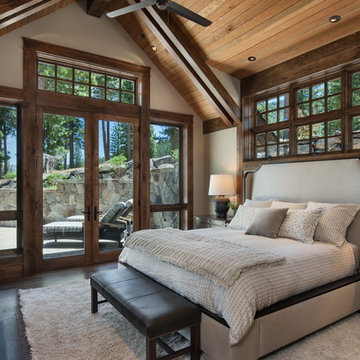
Großes Uriges Hauptschlafzimmer mit weißer Wandfarbe, dunklem Holzboden, Kamin, Kaminumrandung aus Stein und braunem Boden in Sacramento
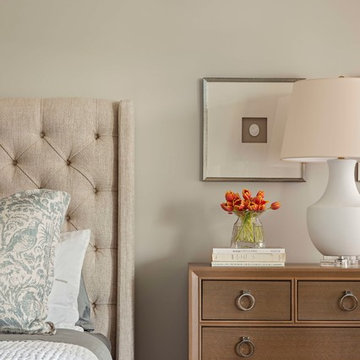
Julia Lynn
Großes Klassisches Hauptschlafzimmer mit grauer Wandfarbe, dunklem Holzboden, Kamin und Kaminumrandung aus Stein in Charleston
Großes Klassisches Hauptschlafzimmer mit grauer Wandfarbe, dunklem Holzboden, Kamin und Kaminumrandung aus Stein in Charleston
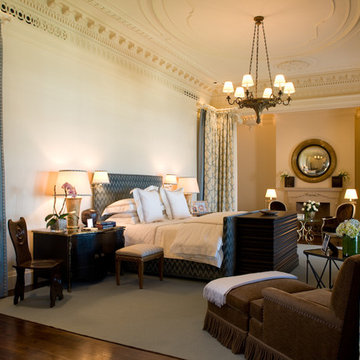
The plaster ceiling design for the Master Bedroom was taken from a Morning Room of an English manor house.
Interior Architecture by Brian O'Keefe Architect, PC, with Interior Design by Marjorie Shushan.
Featured in Architectural Digest.
Photo by Liz Ordonoz.
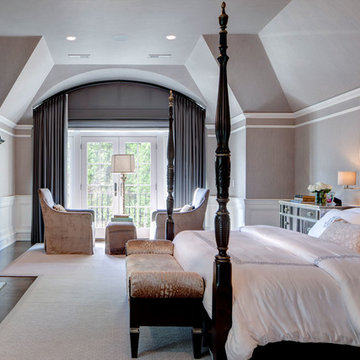
Interior design by Stephanie Wohlner Design,
Photography by Evan Thomas,
window treatments measured, executed, and installed by Dezign Sewing Inc.
Großes Klassisches Hauptschlafzimmer mit grauer Wandfarbe, Teppichboden, Kamin und Kaminumrandung aus Stein in Chicago
Großes Klassisches Hauptschlafzimmer mit grauer Wandfarbe, Teppichboden, Kamin und Kaminumrandung aus Stein in Chicago
Schlafzimmer mit Kaminumrandung aus Stein Ideen und Design
1