Schlafzimmer mit Kaminumrandung aus Stein und Tapetenwänden Ideen und Design
Suche verfeinern:
Budget
Sortieren nach:Heute beliebt
1 – 20 von 288 Fotos
1 von 3

Expansive master bedroom with textured grey accent wall, custom white trim, crown, and white walls, and dark hardwood flooring. Large bay window with park view. Dark grey velvet platform bed with velvet bench and headboard. Gas-fired fireplace with custom grey marble surround. White tray ceiling with recessed lighting.
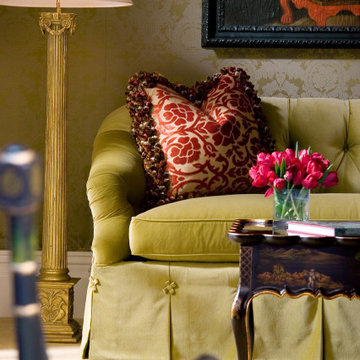
Beautiful chinoiseie French bedroom
Großes Gästezimmer mit grüner Wandfarbe, braunem Holzboden, Kamin, Kaminumrandung aus Stein, braunem Boden, Kassettendecke und Tapetenwänden in Sonstige
Großes Gästezimmer mit grüner Wandfarbe, braunem Holzboden, Kamin, Kaminumrandung aus Stein, braunem Boden, Kassettendecke und Tapetenwänden in Sonstige
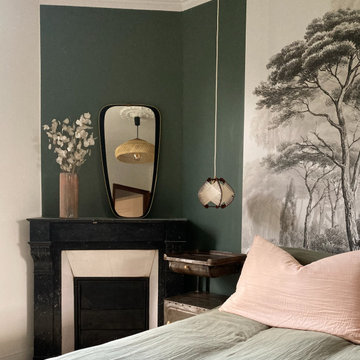
Une belle et grande maison de l’Île Saint Denis, en bord de Seine. Ce qui aura constitué l’un de mes plus gros défis ! Madame aime le pop, le rose, le batik, les 50’s-60’s-70’s, elle est tendre, romantique et tient à quelques références qui ont construit ses souvenirs de maman et d’amoureuse. Monsieur lui, aime le minimalisme, le minéral, l’art déco et les couleurs froides (et le rose aussi quand même!). Tous deux aiment les chats, les plantes, le rock, rire et voyager. Ils sont drôles, accueillants, généreux, (très) patients mais (super) perfectionnistes et parfois difficiles à mettre d’accord ?
Et voilà le résultat : un mix and match de folie, loin de mes codes habituels et du Wabi-sabi pur et dur, mais dans lequel on retrouve l’essence absolue de cette démarche esthétique japonaise : donner leur chance aux objets du passé, respecter les vibrations, les émotions et l’intime conviction, ne pas chercher à copier ou à être « tendance » mais au contraire, ne jamais oublier que nous sommes des êtres uniques qui avons le droit de vivre dans un lieu unique. Que ce lieu est rare et inédit parce que nous l’avons façonné pièce par pièce, objet par objet, motif par motif, accord après accord, à notre image et selon notre cœur. Cette maison de bord de Seine peuplée de trouvailles vintage et d’icônes du design respire la bonne humeur et la complémentarité de ce couple de clients merveilleux qui resteront des amis. Des clients capables de franchir l’Atlantique pour aller chercher des miroirs que je leur ai proposés mais qui, le temps de passer de la conception à la réalisation, sont sold out en France. Des clients capables de passer la journée avec nous sur le chantier, mètre et niveau à la main, pour nous aider à traquer la perfection dans les finitions. Des clients avec qui refaire le monde, dans la quiétude du jardin, un verre à la main, est un pur moment de bonheur. Merci pour votre confiance, votre ténacité et votre ouverture d’esprit. ????

master bedroom with custom wood ceiling
Geräumiges Retro Hauptschlafzimmer mit bunten Wänden, Teppichboden, Gaskamin, Kaminumrandung aus Stein, grauem Boden, gewölbter Decke, Holzdecke und Tapetenwänden in Salt Lake City
Geräumiges Retro Hauptschlafzimmer mit bunten Wänden, Teppichboden, Gaskamin, Kaminumrandung aus Stein, grauem Boden, gewölbter Decke, Holzdecke und Tapetenwänden in Salt Lake City
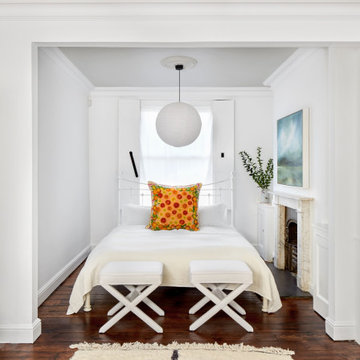
large principal bedroom with double aspect views. bespoke shutters for both windows. bespoke wardrobes. marble fireplaces. Hay rice paper shade pendant lights. Morrocan rug. Andrew Martin X stools. Gucci cushion.
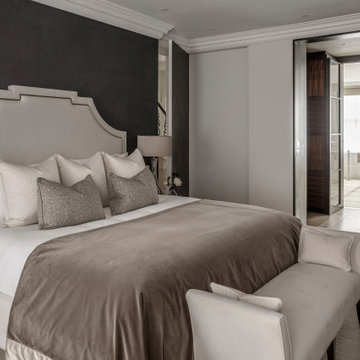
Großes Klassisches Hauptschlafzimmer mit weißer Wandfarbe, hellem Holzboden, Kamin, Kaminumrandung aus Stein, beigem Boden und Tapetenwänden in London
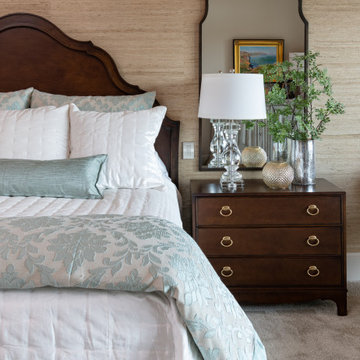
Großes Klassisches Hauptschlafzimmer mit beiger Wandfarbe, Teppichboden, Kamin, Kaminumrandung aus Stein und Tapetenwänden in Dallas
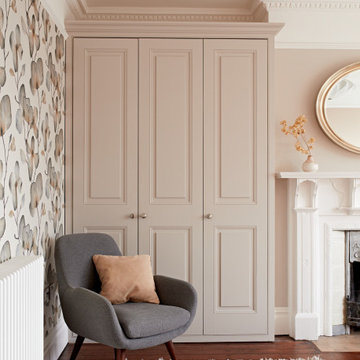
Mittelgroßes Klassisches Hauptschlafzimmer mit beiger Wandfarbe, dunklem Holzboden, Kamin, Kaminumrandung aus Stein, braunem Boden und Tapetenwänden in Sussex
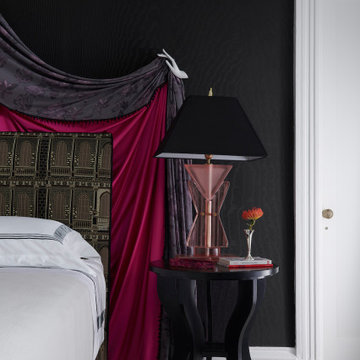
As featured in Aspire Magazine, 1stDibs' "Introspective", Architectural Digest online, and HouseBeautiful.com: Primary Bedroom at the 2022 Brooklyn Heights Designer Showhouse designed by Tara McCauley.
Youtube's "Designer Home Tours" Episode at this link: https://www.youtube.com/watch?v=fI8AHoOlCEA
As featured in Aspire Magazine, 1stDibs' "Introspective", Architectural Digest online, and HouseBeautiful.com: Primary Bedroom at the 2022 Brooklyn Heights Designer Showhouse designed by Tara McCauley.
Youtube's "Designer Home Tours" Episode at this link: https://www.youtube.com/watch?v=fI8AHoOlCEA
This seating area in the Primary Bedroom features moiré silk Schumacher wallpaper and an ivory indoor/outdoor rug. The Billy Baldwin sofa is upholstered in Scalamandré's iconic Tigre velvet with bullion fringe trim. Visual Comfort Art Deco style sconces are mounted above the marble fireplace. The Shade Store created a pair of custom silk curtains with matching cornices. The Tony Duquette chandelier is from Remains Lighting. The custom bed is upholstered in Surrealist Pierre Frey embroidery with a Schiaparelli inspired "Shocking Pink" bed canopy.
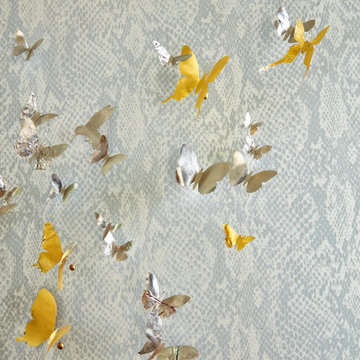
This silver and gold butterfly art sits atop a grey, snake wallpaper.
Klassisches Hauptschlafzimmer mit grauer Wandfarbe, Tapetenwänden, braunem Holzboden, Kamin, Kaminumrandung aus Stein, braunem Boden und gewölbter Decke in Denver
Klassisches Hauptschlafzimmer mit grauer Wandfarbe, Tapetenwänden, braunem Holzboden, Kamin, Kaminumrandung aus Stein, braunem Boden und gewölbter Decke in Denver
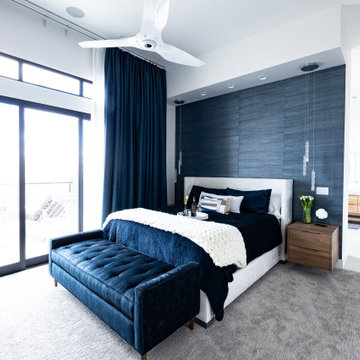
An elegant master bedroom that was designed for luxury and relaxation with a large fireplace and expansive views of the city and mountain landscapes. Above the bed we lowered the ceiling creating a soffit to integrate reading lights and suspended multi-pendants suspended over the custom floating walnut nightstands. Behind the bed is a deep shimmery blue textured wallpaper. Custom floor to ceiling draperies and sheers cover the large sliders that lead out to the large deck with lounge chairs.
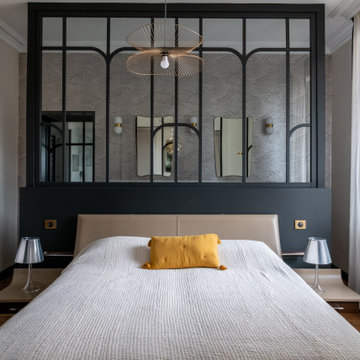
Geräumiges Modernes Hauptschlafzimmer mit beiger Wandfarbe, hellem Holzboden, Kamin, Kaminumrandung aus Stein, beigem Boden und Tapetenwänden in Paris
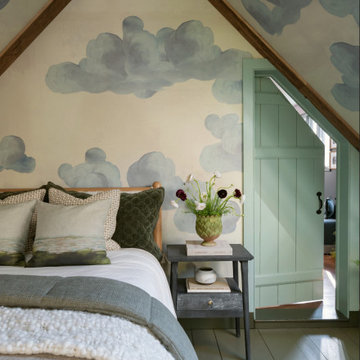
A dreamy bedroom escape.
Mittelgroßes Gästezimmer mit beiger Wandfarbe, gebeiztem Holzboden, Kamin, Kaminumrandung aus Stein, grünem Boden, freigelegten Dachbalken und Tapetenwänden in Philadelphia
Mittelgroßes Gästezimmer mit beiger Wandfarbe, gebeiztem Holzboden, Kamin, Kaminumrandung aus Stein, grünem Boden, freigelegten Dachbalken und Tapetenwänden in Philadelphia
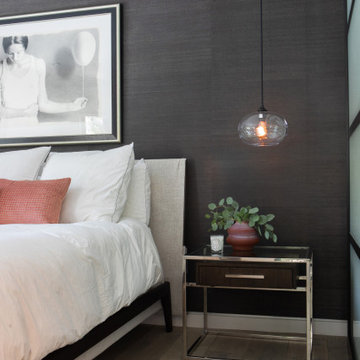
The primary bedroom is a textural and sexy space with a dramatic black grasscloth accent wall. Keeping with our black and white palette, we added a pop of deep rose pink in the pillows and accessories. The bed is custom and the modern nightstands are polished nickel and wood. We hung floating pendants over the nightstands for added drama. A custom zebra bench is at the foot of the bed.
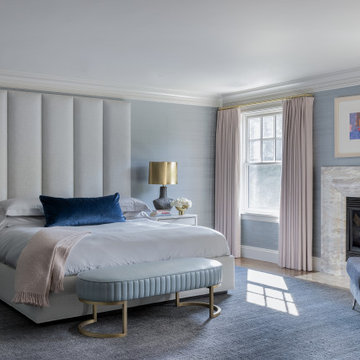
Photography by Michael J. Lee Photography
Großes Klassisches Hauptschlafzimmer mit blauer Wandfarbe, Teppichboden, Kamin, Kaminumrandung aus Stein, blauem Boden und Tapetenwänden in Boston
Großes Klassisches Hauptschlafzimmer mit blauer Wandfarbe, Teppichboden, Kamin, Kaminumrandung aus Stein, blauem Boden und Tapetenwänden in Boston
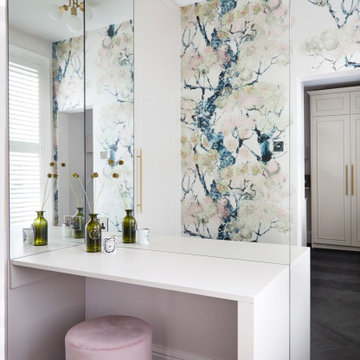
In the bespoke makeup and hair area, a full-length mirror is flanked by chic wall sconces, providing ample light for grooming. The elegant dusty pink joinery is designed to store beauty essentials, while the plush round ottoman offers a comfortable seating option. The design intention is clearly focused on creating a personal and luxurious space for daily rituals.
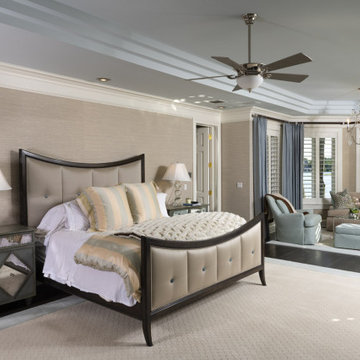
Großes Klassisches Hauptschlafzimmer mit beiger Wandfarbe, dunklem Holzboden, Kamin, Kaminumrandung aus Stein, braunem Boden, eingelassener Decke und Tapetenwänden in Tampa
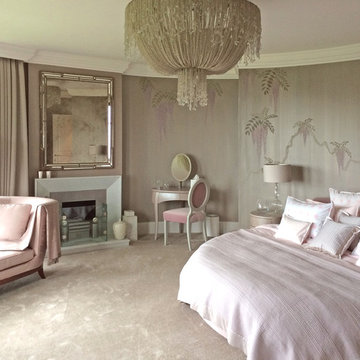
Sitting within a designated AONB, this new Arts and Crafts-influenced residence replaced an ‘end of life’ 1960’s bungalow.
Conceived to sit above an extensive private wine cellar, this highly refined house features a dramatic circular sitting room. An internal lift provides access to all floors, from the underground level to the roof-top observation terrace showcasing panoramic views overlooking the Fal Estuary.
The bespoke joinery and internal finishes detailed by The Bazeley Partnership included walnut floor-boarding, skirtings, doors and wardrobes. Curved staircases are complemented by glass handrails and the bathrooms are finished with limestone, white marble and mother-of-pearl inlay. The bedrooms were completed with vanity units clad in rustic oak and marble and feature hand-painted murals on Japanese silk wallpaper.
Externally, extensive use of traditional stonework, cut granite, Delabole slate, standing seam copper roofs and copper gutters and downpipes combine to create a building that acknowledges the regional context whilst maintaining its own character.
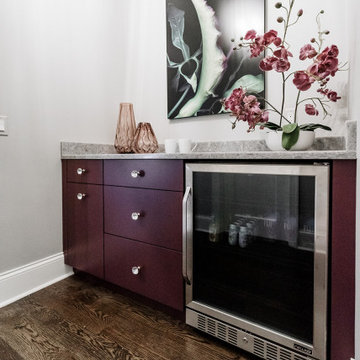
Bold charcoal and blush floral linen wallpaper covers the walls of this dramatic bedroom. Lush blush drapery hangs on acrylic and chrome rods that match the acrylic and chrome four post bed.
Mirrored nightstands and bubble acrylic sconces flank the bed.
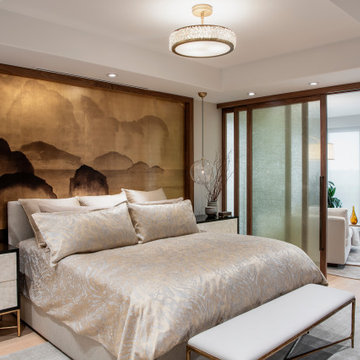
The primary bedroom is divided into for distinct areas - sleeping room, ensuite bathroom, walk-in-closet and sitting room. The bedroom and sitting room are separated by 3 Japanese-inspired Soji screens. The windows of the sitting room retract to create an open balcony to enjoy the views and summer breezes.
Schlafzimmer mit Kaminumrandung aus Stein und Tapetenwänden Ideen und Design
1