Schlafzimmer mit Kaminumrandungen Ideen und Design
Suche verfeinern:
Budget
Sortieren nach:Heute beliebt
141 – 160 von 22.879 Fotos
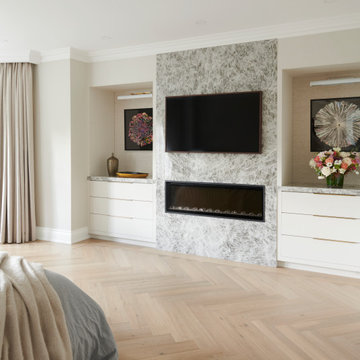
Großes Modernes Hauptschlafzimmer mit beiger Wandfarbe, hellem Holzboden, Kamin, Kaminumrandung aus Stein und beigem Boden in Toronto
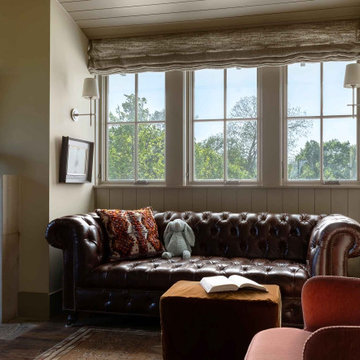
Window seat alcove im Main Bedroom.
Großes Klassisches Hauptschlafzimmer mit beiger Wandfarbe, dunklem Holzboden, Kamin, Kaminumrandung aus Stein, braunem Boden und gewölbter Decke in Austin
Großes Klassisches Hauptschlafzimmer mit beiger Wandfarbe, dunklem Holzboden, Kamin, Kaminumrandung aus Stein, braunem Boden und gewölbter Decke in Austin

Großes Klassisches Hauptschlafzimmer mit weißer Wandfarbe, hellem Holzboden, Kamin, Kaminumrandung aus Stein, beigem Boden, Kassettendecke und Wandgestaltungen in Phoenix

Inspired by the iconic American farmhouse, this transitional home blends a modern sense of space and living with traditional form and materials. Details are streamlined and modernized, while the overall form echoes American nastolgia. Past the expansive and welcoming front patio, one enters through the element of glass tying together the two main brick masses.
The airiness of the entry glass wall is carried throughout the home with vaulted ceilings, generous views to the outside and an open tread stair with a metal rail system. The modern openness is balanced by the traditional warmth of interior details, including fireplaces, wood ceiling beams and transitional light fixtures, and the restrained proportion of windows.
The home takes advantage of the Colorado sun by maximizing the southern light into the family spaces and Master Bedroom, orienting the Kitchen, Great Room and informal dining around the outdoor living space through views and multi-slide doors, the formal Dining Room spills out to the front patio through a wall of French doors, and the 2nd floor is dominated by a glass wall to the front and a balcony to the rear.
As a home for the modern family, it seeks to balance expansive gathering spaces throughout all three levels, both indoors and out, while also providing quiet respites such as the 5-piece Master Suite flooded with southern light, the 2nd floor Reading Nook overlooking the street, nestled between the Master and secondary bedrooms, and the Home Office projecting out into the private rear yard. This home promises to flex with the family looking to entertain or stay in for a quiet evening.
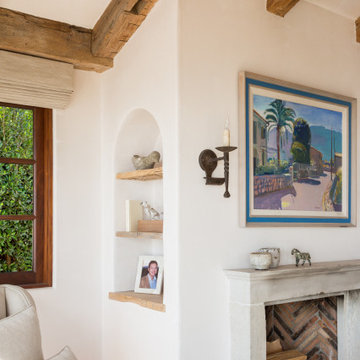
Master Bedroom
Mittelgroßes Mediterranes Hauptschlafzimmer mit beiger Wandfarbe, hellem Holzboden, Kamin, Kaminumrandung aus Stein, beigem Boden und freigelegten Dachbalken in Los Angeles
Mittelgroßes Mediterranes Hauptschlafzimmer mit beiger Wandfarbe, hellem Holzboden, Kamin, Kaminumrandung aus Stein, beigem Boden und freigelegten Dachbalken in Los Angeles
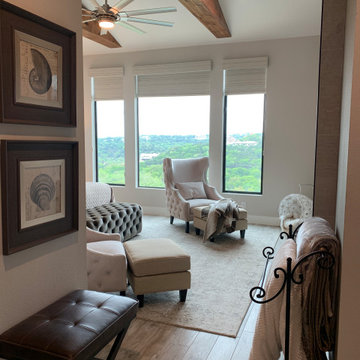
Master bedroom with oversized headboard and large expansive windows with exposed wooden beams and electric fireplace
Großes Klassisches Hauptschlafzimmer mit grauer Wandfarbe, Porzellan-Bodenfliesen, Hängekamin, gefliester Kaminumrandung, beigem Boden und freigelegten Dachbalken
Großes Klassisches Hauptschlafzimmer mit grauer Wandfarbe, Porzellan-Bodenfliesen, Hängekamin, gefliester Kaminumrandung, beigem Boden und freigelegten Dachbalken
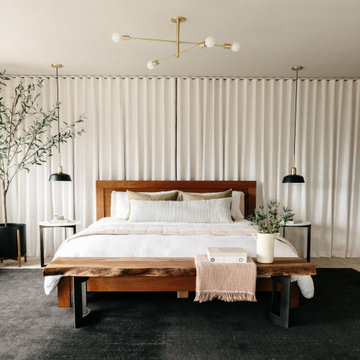
This project was executed remotely in close collaboration with the client. The primary bedroom actually had an unusual dilemma in that it had too many windows, making furniture placement awkward and difficult. We converted one wall of windows into a full corner-to-corner drapery wall, creating a beautiful and soft backdrop for their bed. We also designed a little boy’s nursery to welcome their first baby boy.
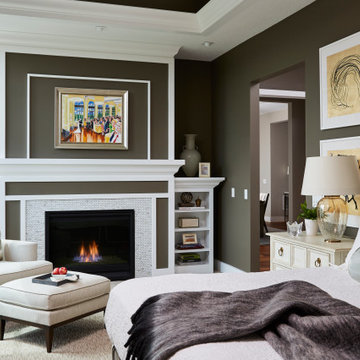
Großes Klassisches Hauptschlafzimmer mit brauner Wandfarbe, Teppichboden, Kamin, Kaminumrandung aus Stein und beigem Boden in Minneapolis
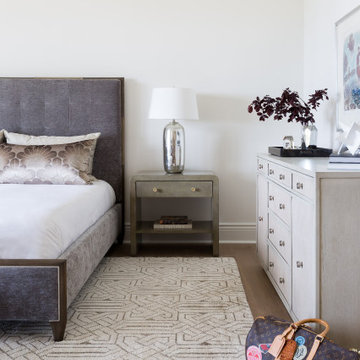
Geräumiges Modernes Hauptschlafzimmer mit weißer Wandfarbe, braunem Holzboden, Kamin, Kaminumrandung aus Stein und beigem Boden in Houston
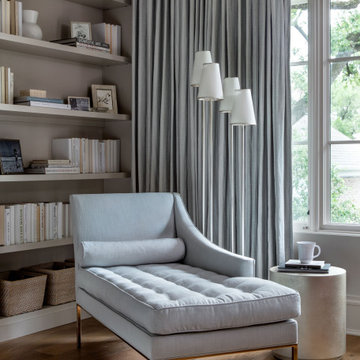
Großes Klassisches Hauptschlafzimmer mit grauer Wandfarbe, braunem Holzboden, Kamin, Kaminumrandung aus Stein und braunem Boden in Houston
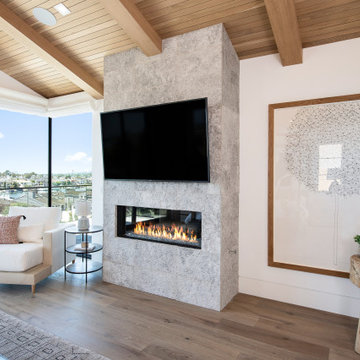
Großes Klassisches Hauptschlafzimmer mit beiger Wandfarbe, hellem Holzboden, Gaskamin, Kaminumrandung aus Stein, braunem Boden, gewölbter Decke und Holzdecke in Orange County

Master Bedroom
Geräumiges Modernes Hauptschlafzimmer mit brauner Wandfarbe, Teppichboden, Gaskamin, Kaminumrandung aus Stein, buntem Boden, eingelassener Decke und Holzwänden in Dallas
Geräumiges Modernes Hauptschlafzimmer mit brauner Wandfarbe, Teppichboden, Gaskamin, Kaminumrandung aus Stein, buntem Boden, eingelassener Decke und Holzwänden in Dallas

This home had a generous master suite prior to the renovation; however, it was located close to the rest of the bedrooms and baths on the floor. They desired their own separate oasis with more privacy and asked us to design and add a 2nd story addition over the existing 1st floor family room, that would include a master suite with a laundry/gift wrapping room.
We added a 2nd story addition without adding to the existing footprint of the home. The addition is entered through a private hallway with a separate spacious laundry room, complete with custom storage cabinetry, sink area, and countertops for folding or wrapping gifts. The bedroom is brimming with details such as custom built-in storage cabinetry with fine trim mouldings, window seats, and a fireplace with fine trim details. The master bathroom was designed with comfort in mind. A custom double vanity and linen tower with mirrored front, quartz countertops and champagne bronze plumbing and lighting fixtures make this room elegant. Water jet cut Calcatta marble tile and glass tile make this walk-in shower with glass window panels a true work of art. And to complete this addition we added a large walk-in closet with separate his and her areas, including built-in dresser storage, a window seat, and a storage island. The finished renovation is their private spa-like place to escape the busyness of life in style and comfort. These delightful homeowners are already talking phase two of renovations with us and we look forward to a longstanding relationship with them.

Landhausstil Schlafzimmer mit weißer Wandfarbe, braunem Holzboden, Kamin, Kaminumrandung aus Stein, braunem Boden, freigelegten Dachbalken, Holzdielendecke, gewölbter Decke und Wandpaneelen in Orange County
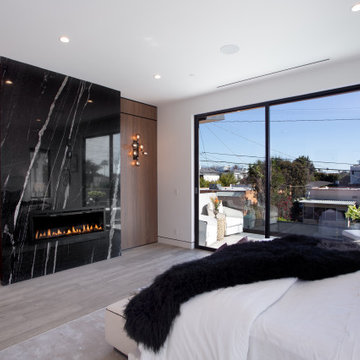
Großes Modernes Hauptschlafzimmer mit weißer Wandfarbe, Porzellan-Bodenfliesen, Gaskamin, gefliester Kaminumrandung, beigem Boden und Wandpaneelen in Los Angeles
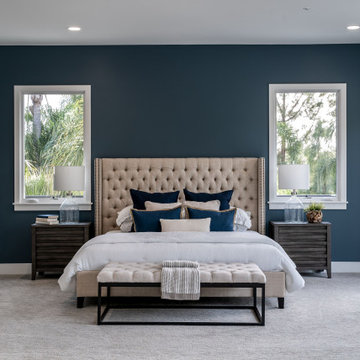
This room is the definition of ‘master retreat’. It is extra spacious with a wall of windows bringing in natural light and superior views of the lush, tropical landscape and pool area below. The attached outdoor deck has room for the whole family and over looks the expansive yard and surrounding hills. The navy colored accent walls anchor the headboard wall and bedroom area. The room then naturally divides into a private seating area, complete with cozy fireplace decked out in dramatic black marble and rustic wood mantel.
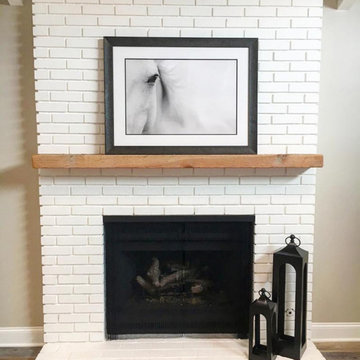
A simple facelift to this existing fireplace by painting the brick and adding a raw wood mantle. We kept the accessories simple to showcase the beautiful black and white photography.
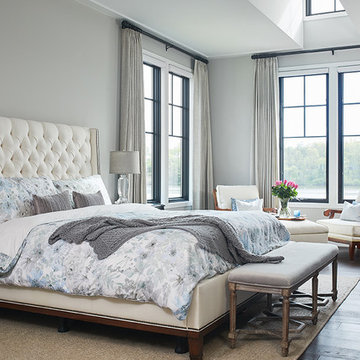
Klassisches Hauptschlafzimmer mit grauer Wandfarbe, dunklem Holzboden, braunem Boden, Kamin und Kaminumrandung aus gestapelten Steinen in Grand Rapids
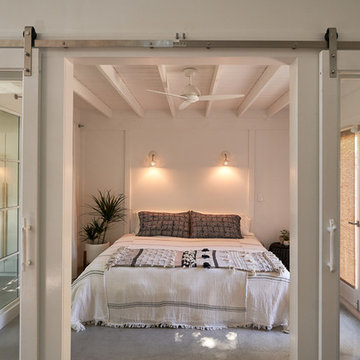
Light-filled master bedroom on three sides of the room: french glass doors to the outside patio (on the right), sliding barn doors to the living room and full-height windows (on the left).
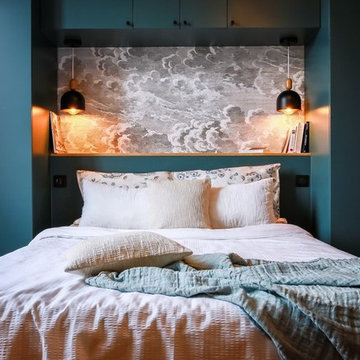
Maryline Krynicki
Großes Modernes Hauptschlafzimmer mit grauer Wandfarbe, hellem Holzboden, Eckkamin, Kaminumrandung aus Stein und braunem Boden in Paris
Großes Modernes Hauptschlafzimmer mit grauer Wandfarbe, hellem Holzboden, Eckkamin, Kaminumrandung aus Stein und braunem Boden in Paris
Schlafzimmer mit Kaminumrandungen Ideen und Design
8