Schlafzimmer mit Kassettendecke Ideen und Design
Suche verfeinern:
Budget
Sortieren nach:Heute beliebt
161 – 180 von 1.427 Fotos
1 von 2
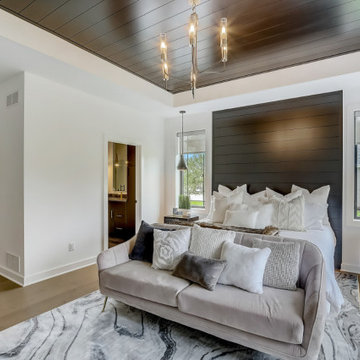
The primary bedroom is accented by coffered, wood paneled ceiling and a wood panel wall. It also features a walk-in loset and attached private bathroom.
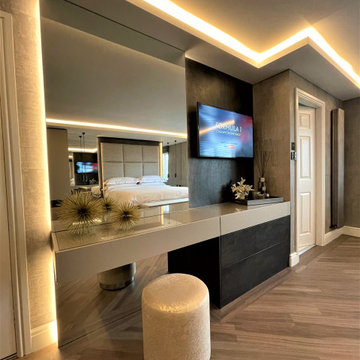
Peaceful, serene, soothing; our beautiful bedroom project, creating a feel of a true refuge to relax and for a little me time. Finished in soft matt grey and gold metal slate.
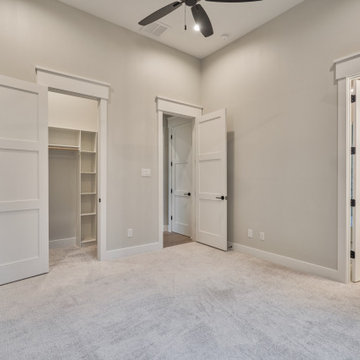
Mittelgroßes Uriges Gästezimmer mit beiger Wandfarbe, Kassettendecke, Teppichboden und grauem Boden in Houston
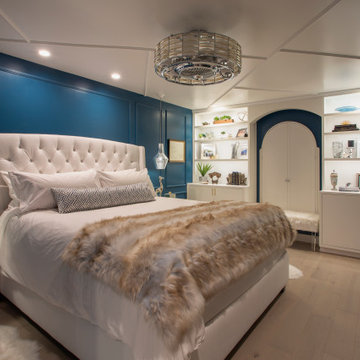
Transitional glamorous bedroom showing off client's travel treasures on the new lighted custom built-ins. Custom white performance velvet tufted bed, light maple floors contrast with the semi-gloss blue and white paint. Black and white inlaid dresser, custom designed trim on ceilings and headboard wall, elegant fandelier, glass bedside pendants, custom lumbar pillow and blue fox faux fur throw blend together for a luxe layered primary bedroom.
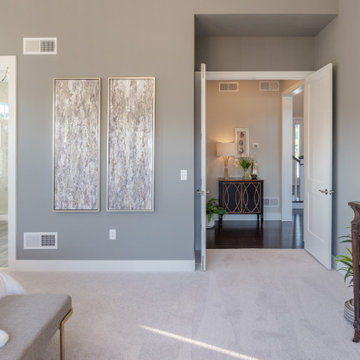
This 2-story home includes a 3- car garage with mudroom entry, an inviting front porch with decorative posts, and a screened-in porch. The home features an open floor plan with 10’ ceilings on the 1st floor and impressive detailing throughout. A dramatic 2-story ceiling creates a grand first impression in the foyer, where hardwood flooring extends into the adjacent formal dining room elegant coffered ceiling accented by craftsman style wainscoting and chair rail. Just beyond the Foyer, the great room with a 2-story ceiling, the kitchen, breakfast area, and hearth room share an open plan. The spacious kitchen includes that opens to the breakfast area, quartz countertops with tile backsplash, stainless steel appliances, attractive cabinetry with crown molding, and a corner pantry. The connecting hearth room is a cozy retreat that includes a gas fireplace with stone surround and shiplap. The floor plan also includes a study with French doors and a convenient bonus room for additional flexible living space. The first-floor owner’s suite boasts an expansive closet, and a private bathroom with a shower, freestanding tub, and double bowl vanity. On the 2nd floor is a versatile loft area overlooking the great room, 2 full baths, and 3 bedrooms with spacious closets.
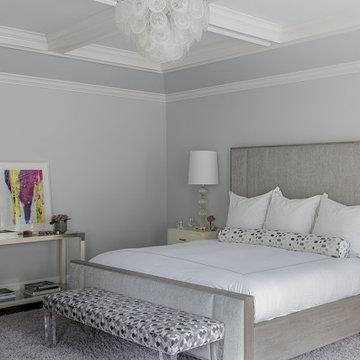
Klassisches Hauptschlafzimmer mit Teppichboden und Kassettendecke in Boston
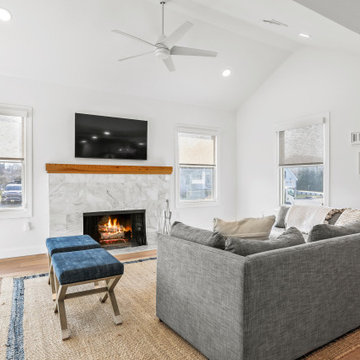
This beach house was taken down to the studs! Walls were taken down and the ceiling was taken up to the highest point it could be taken to for an expansive feeling without having to add square footage. Floors were totally renovated using an engineered hardwood light plank material, durable for sand, sun and water. The bathrooms were fully renovated and a stall shower was added to the 2nd bathroom. A pocket door allowed for space to be freed up to add a washer and dryer to the main floor. The kitchen was extended by closing up the stairs leading down to a crawl space basement (access remained outside) for an expansive kitchen with a huge kitchen island for entertaining. Light finishes and colorful blue furnishings and artwork made this space pop but versatile for the decor that was chosen. This beach house was a true dream come true and shows the absolute potential a space can have.
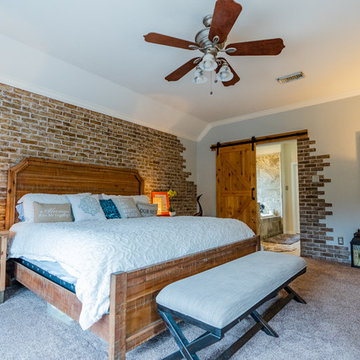
Master bedroom remodeling is apart from an entire home remodeling project. Custom-made brick with Painting, Flooring, and lighting for the entire room. We put the wooden sliding door on. It includes large windows to add more light. After renovating the floor, and walls, and adding themed furniture, the customer was amazed.
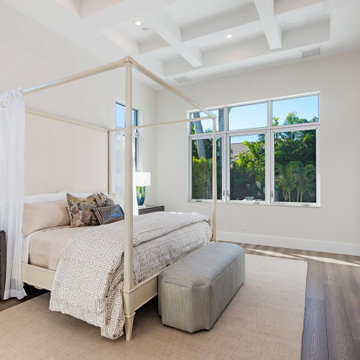
This 4600sf coastal contemporary floor plan features 4 bedroom, 5 baths and a 3 car garage. It is 66’8″ wide, 74’4″ deep and 29’6″ high. Its design includes a slab foundation, 8″ CMU exterior walls on both the 1st and 2nd floor, cement tile and a stucco finish. Total square foot under roof is 6,642.
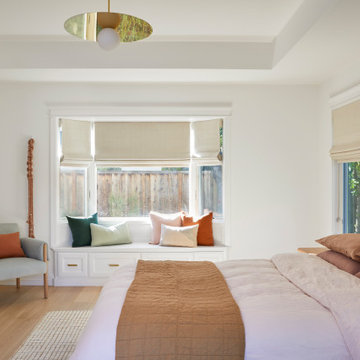
Großes Nordisches Hauptschlafzimmer ohne Kamin mit weißer Wandfarbe, hellem Holzboden, braunem Boden und Kassettendecke in San Francisco
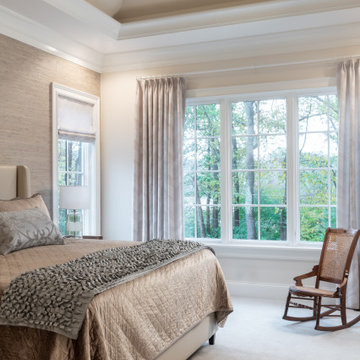
Interior Design by others.
French country chateau, Villa Coublay, is set amid a beautiful wooded backdrop. Native stone veneer with red brick accents, stained cypress shutters, and timber-framed columns and brackets add to this estate's charm and authenticity.
A twelve-foot tall family room ceiling allows for expansive glass at the southern wall taking advantage of the forest view and providing passive heating in the winter months. A largely open plan design puts a modern spin on the classic French country exterior creating an unexpected juxtaposition, inspiring awe upon entry.
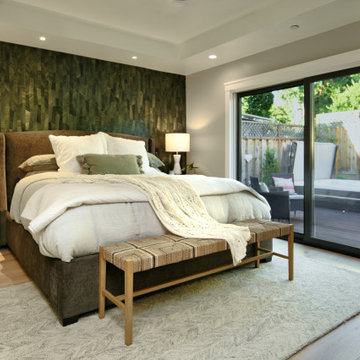
Master bedroom open to rear patio with hot tub
Mittelgroßes Modernes Hauptschlafzimmer mit weißer Wandfarbe, hellem Holzboden, braunem Boden und Kassettendecke in San Francisco
Mittelgroßes Modernes Hauptschlafzimmer mit weißer Wandfarbe, hellem Holzboden, braunem Boden und Kassettendecke in San Francisco
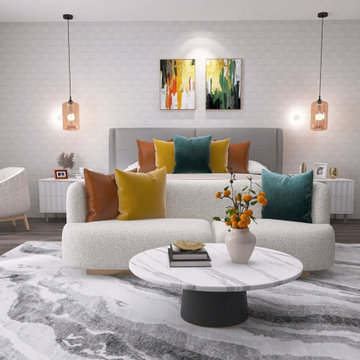
Mittelgroßes Modernes Hauptschlafzimmer mit grauer Wandfarbe, dunklem Holzboden, braunem Boden, Kassettendecke und Tapetenwänden in West Midlands
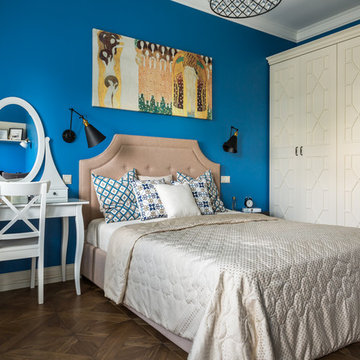
спальня
Mittelgroßes Klassisches Hauptschlafzimmer ohne Kamin mit blauer Wandfarbe, dunklem Holzboden, braunem Boden und Kassettendecke in Moskau
Mittelgroßes Klassisches Hauptschlafzimmer ohne Kamin mit blauer Wandfarbe, dunklem Holzboden, braunem Boden und Kassettendecke in Moskau
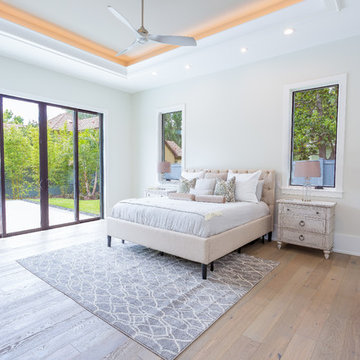
Mittelgroßes Klassisches Gästezimmer mit beiger Wandfarbe, hellem Holzboden, beigem Boden und Kassettendecke in Orlando
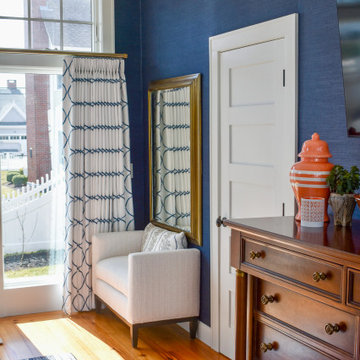
Großes Maritimes Hauptschlafzimmer mit blauer Wandfarbe, braunem Holzboden, Kassettendecke und Tapetenwänden in Portland Maine
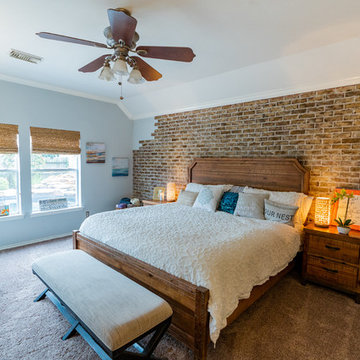
Master bedroom remodeling is apart from an entire home remodeling project. Custom-made brick with Painting, Flooring, and lighting for the entire room. We put the wooden sliding door on. It includes large windows to add more light. After renovating the floor, and walls, and adding themed furniture, the customer was amazed.
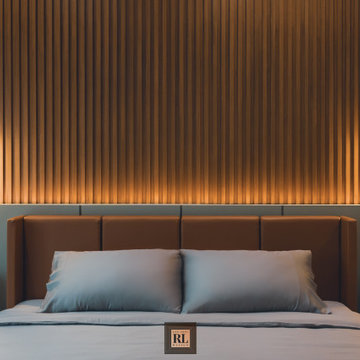
This residential project overall more towards to lighter and clean trend, for master bedroom tend to be darker, deeper and richer while keeping the relaxing ambience as we good at.
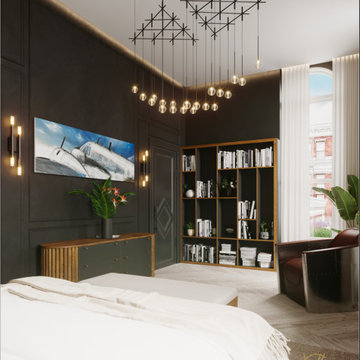
Implemented a moody and cozy bedroom for this dreamy Brooklyn brownstone.
Mittelgroßes Modernes Hauptschlafzimmer mit schwarzer Wandfarbe, hellem Holzboden, Kamin, Kaminumrandung aus Stein, grauem Boden, Kassettendecke und Wandpaneelen in New York
Mittelgroßes Modernes Hauptschlafzimmer mit schwarzer Wandfarbe, hellem Holzboden, Kamin, Kaminumrandung aus Stein, grauem Boden, Kassettendecke und Wandpaneelen in New York
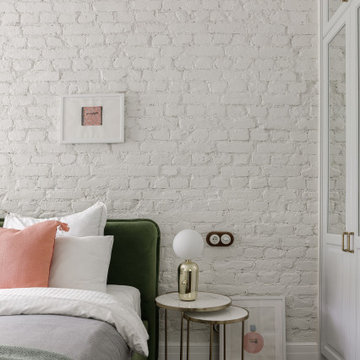
Mittelgroßes Nordisches Hauptschlafzimmer mit grauer Wandfarbe, Vinylboden, braunem Boden, Kassettendecke und Ziegelwänden in Sankt Petersburg
Schlafzimmer mit Kassettendecke Ideen und Design
9