Exklusive Schlafzimmer mit Keramikboden Ideen und Design
Suche verfeinern:
Budget
Sortieren nach:Heute beliebt
1 – 20 von 311 Fotos
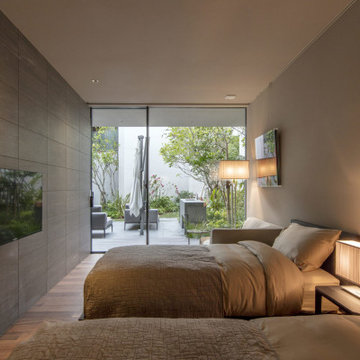
Geräumiges Modernes Gästezimmer mit weißer Wandfarbe, Keramikboden und grauem Boden in Sonstige
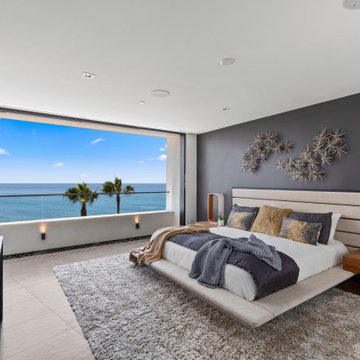
Großes Modernes Gästezimmer mit schwarzer Wandfarbe, grauem Boden und Keramikboden in San Diego
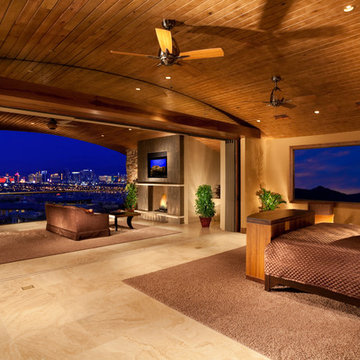
501 Studios
Großes Modernes Hauptschlafzimmer mit beiger Wandfarbe, Keramikboden, Kamin und Kaminumrandung aus Stein in Las Vegas
Großes Modernes Hauptschlafzimmer mit beiger Wandfarbe, Keramikboden, Kamin und Kaminumrandung aus Stein in Las Vegas
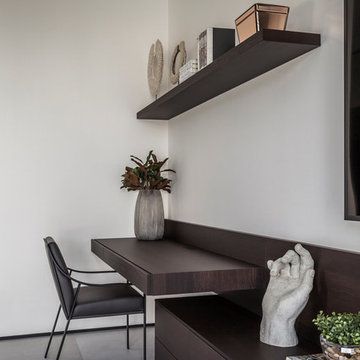
Emilio Collavino
Geräumiges Modernes Hauptschlafzimmer mit brauner Wandfarbe, Keramikboden und grauem Boden in Miami
Geräumiges Modernes Hauptschlafzimmer mit brauner Wandfarbe, Keramikboden und grauem Boden in Miami
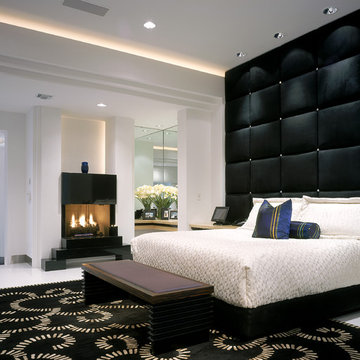
Robert Brantley Photography
Großes Modernes Hauptschlafzimmer mit Keramikboden und Kamin in Miami
Großes Modernes Hauptschlafzimmer mit Keramikboden und Kamin in Miami
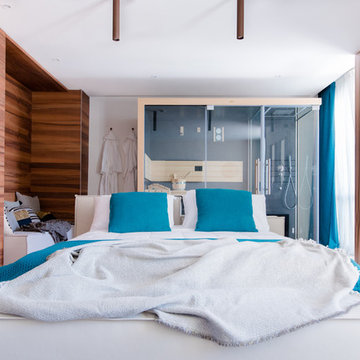
Jacuzzi® Sasha Mi with sauna, hammam & emotional shower in the Spa Suite of Cumeja Hotel. Three premium wellness features in just 3 sq. meters!
Mittelgroßes Mediterranes Hauptschlafzimmer mit Keramikboden und beigem Boden in Venedig
Mittelgroßes Mediterranes Hauptschlafzimmer mit Keramikboden und beigem Boden in Venedig
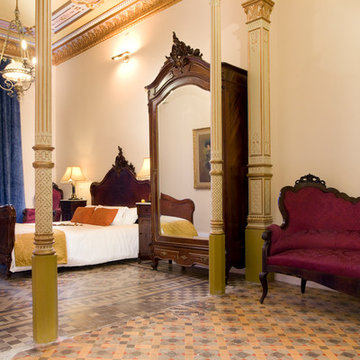
Geräumiges Klassisches Hauptschlafzimmer ohne Kamin mit beiger Wandfarbe und Keramikboden in Barcelona
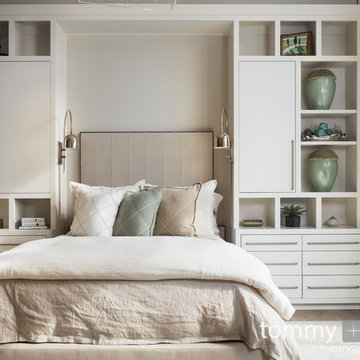
Tommy Daspit Photographer
Großes Klassisches Gästezimmer ohne Kamin mit brauner Wandfarbe, Keramikboden und beigem Boden in Birmingham
Großes Klassisches Gästezimmer ohne Kamin mit brauner Wandfarbe, Keramikboden und beigem Boden in Birmingham
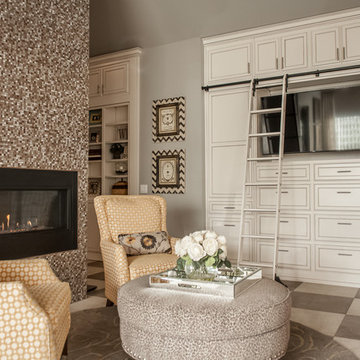
This Bentonville Estate home was updated with paint, carpet, hardware, fixtures, and oak doors. A golf simulation room and gym were also added to the home during the remodel.
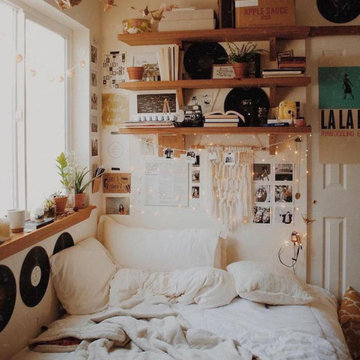
Mittelgroßes Stilmix Gästezimmer ohne Kamin mit weißer Wandfarbe, Keramikboden, weißem Boden, Kassettendecke und Wandpaneelen in Sonstige
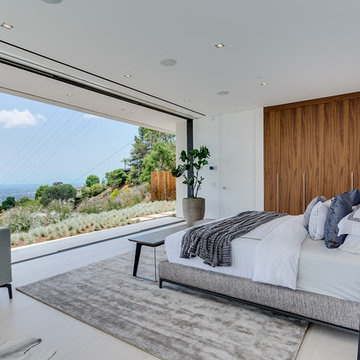
Project Type: Interior & Cabinetry Design
Year Designed: 2016
Location: Beverly Hills, California, USA
Size: 7,500 square feet
Construction Budget: $5,000,000
Status: Built
CREDITS:
Designer of Interior Built-In Work: Archillusion Design, MEF Inc, LA Modern Kitchen.
Architect: X-Ten Architecture
Interior Cabinets: Miton Kitchens Italy, LA Modern Kitchen
Photographer: Katya Grozovskaya
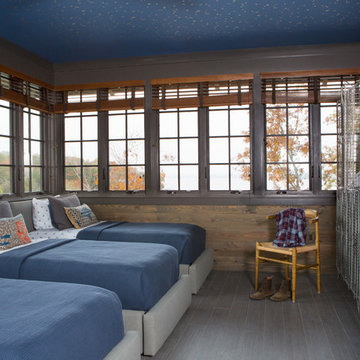
This boy's bunk room was designed to mimic an old sleeping porch. The floor is actually a tile plank that has a crackle glaze so it feels like an old painted porch floor. Three windows wrap on three sides of the room. A panoramic view out to the lake can be enjoyed. The remaining wall actually incorporates the cedar shingle siding from the exterior to make it feel very authentic as though it is an enclosed sleeping porch. The ceiling was incorporated with a wall covering that has stars so it creates somewhat of a feel of a nighttime sky.
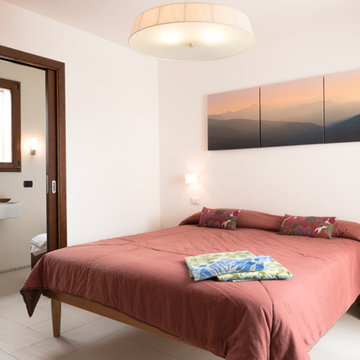
Client: CV Villas
Photographer: Henry Woide
Portfolio: www.henrywoide.co.uk
Kleines Maritimes Gästezimmer mit weißer Wandfarbe und Keramikboden in London
Kleines Maritimes Gästezimmer mit weißer Wandfarbe und Keramikboden in London
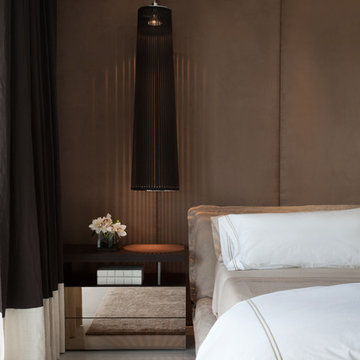
Emilio Collavino
Geräumiges Modernes Gästezimmer ohne Kamin mit brauner Wandfarbe, Keramikboden und weißem Boden in Miami
Geräumiges Modernes Gästezimmer ohne Kamin mit brauner Wandfarbe, Keramikboden und weißem Boden in Miami
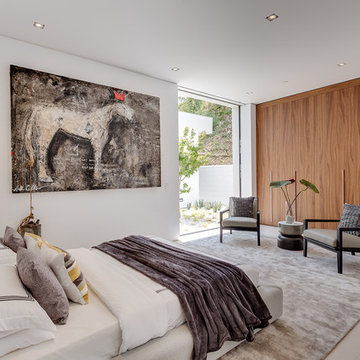
Project Type: Interior & Cabinetry Design
Year Designed: 2016
Location: Beverly Hills, California, USA
Size: 7,500 square feet
Construction Budget: $5,000,000
Status: Built
CREDITS:
Designer of Interior Built-In Work: Archillusion Design, MEF Inc, LA Modern Kitchen.
Architect: X-Ten Architecture
Interior Cabinets: Miton Kitchens Italy, LA Modern Kitchen
Photographer: Katya Grozovskaya
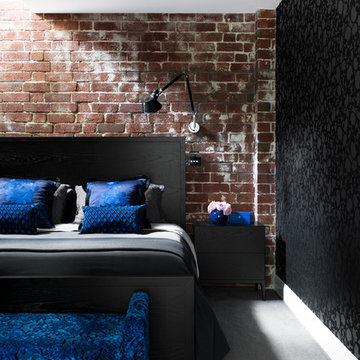
Residential Interior Design & Decoration project by Camilla Molders Design
Mittelgroßes Industrial Hauptschlafzimmer mit schwarzer Wandfarbe und Keramikboden in Melbourne
Mittelgroßes Industrial Hauptschlafzimmer mit schwarzer Wandfarbe und Keramikboden in Melbourne
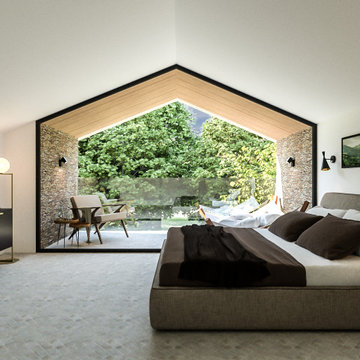
This incredible guest room found in the roof space of the property overlooks a local wildlife site, with views through the treetops that can be enjoyed in full from the moderately sized inset terrace at second floor level.
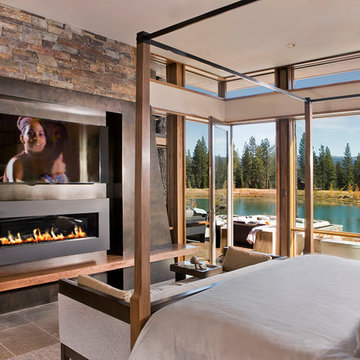
Design build AV System: Savant control system with Lutron Homeworks lighting and shading system. Great Room and Master Bed surround sound. Full audio video distribution. Climate and fireplace control. Ruckus Wireless access points. In-wall iPads control points. Remote cameras.
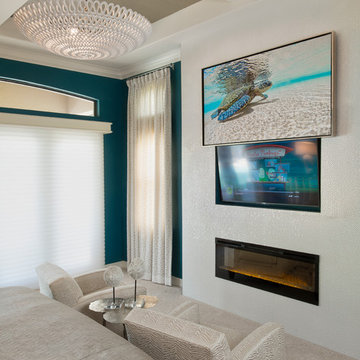
Giovanni Photography
Großes Maritimes Hauptschlafzimmer mit blauer Wandfarbe, Keramikboden, gefliester Kaminumrandung, Kamin und grauem Boden in Miami
Großes Maritimes Hauptschlafzimmer mit blauer Wandfarbe, Keramikboden, gefliester Kaminumrandung, Kamin und grauem Boden in Miami

A stunning Tim Maguire artwork, Robert Kuo artifacts and a 1760 French commode provide a strong focal point in the Master Suite of our Point Piper Villa. Even in a space of this scale it’s still all about the details!
Exklusive Schlafzimmer mit Keramikboden Ideen und Design
1