Schlafzimmer mit Keramikboden und Deckengestaltungen Ideen und Design
Suche verfeinern:
Budget
Sortieren nach:Heute beliebt
1 – 20 von 371 Fotos
1 von 3
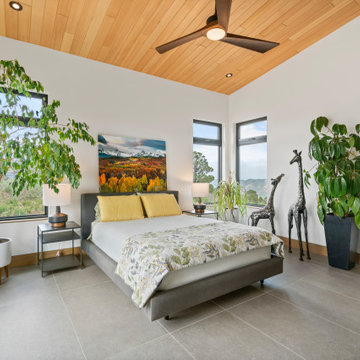
Mountain modern guest bedroom featuring concrete-looking large format floor tiles, Hemlock wood tongue-and-groove ceiling, and a large sliding glass door.
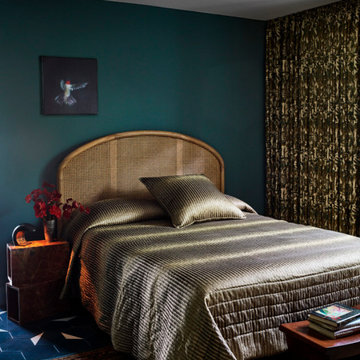
Mittelgroßes Mid-Century Gästezimmer mit blauer Wandfarbe, Keramikboden, blauem Boden und gewölbter Decke in Austin
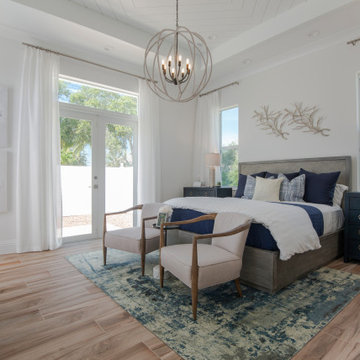
The white drapery and pops of navy blue creates a a dreamy coastal vibe. The coral artwork gives us our pop of blue in all the right ways.
Maritimes Hauptschlafzimmer mit weißer Wandfarbe, Keramikboden und Holzdielendecke in Orlando
Maritimes Hauptschlafzimmer mit weißer Wandfarbe, Keramikboden und Holzdielendecke in Orlando
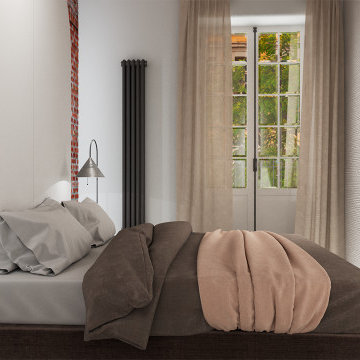
Kleines Klassisches Hauptschlafzimmer mit weißer Wandfarbe, Keramikboden, buntem Boden, gewölbter Decke und Wandpaneelen in Sonstige
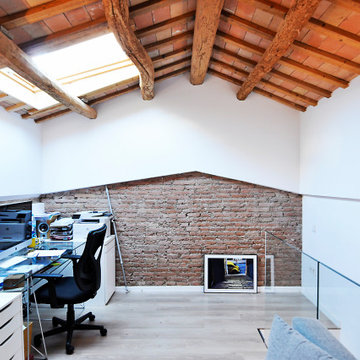
Mittelgroßes Modernes Hauptschlafzimmer mit weißer Wandfarbe, Keramikboden, braunem Boden, freigelegten Dachbalken und Ziegelwänden in Barcelona
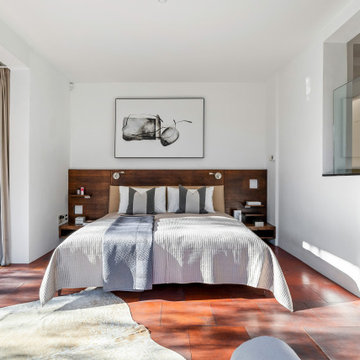
Großes Modernes Hauptschlafzimmer mit weißer Wandfarbe, Keramikboden und Kassettendecke in London
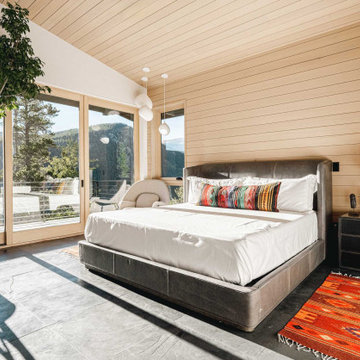
Winner: Platinum Award for Best in America Living Awards 2023. Atop a mountain peak, nearly two miles above sea level, sits a pair of non-identical, yet related, twins. Inspired by intersecting jagged peaks, these unique homes feature soft dark colors, rich textural exterior stone, and patinaed Shou SugiBan siding, allowing them to integrate quietly into the surrounding landscape, and to visually complete the natural ridgeline. Despite their smaller size, these homes are richly appointed with amazing, organically inspired contemporary details that work to seamlessly blend their interior and exterior living spaces. The simple, yet elegant interior palette includes slate floors, T&G ash ceilings and walls, ribbed glass handrails, and stone or oxidized metal fireplace surrounds.
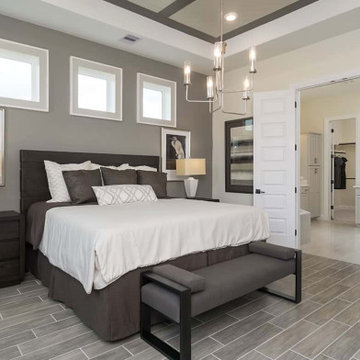
Modernes Hauptschlafzimmer mit Keramikboden, grauem Boden und eingelassener Decke in Houston
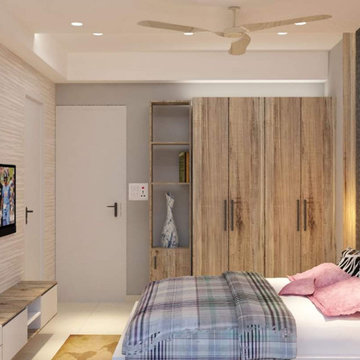
This is one of the master bedrooms of the house with headboard padding going up to the ceiling . A contemporary light design with some wood panelling coming behind the bed. A functional neat & sleek room with adequate storage , sophisticated ceiling design.
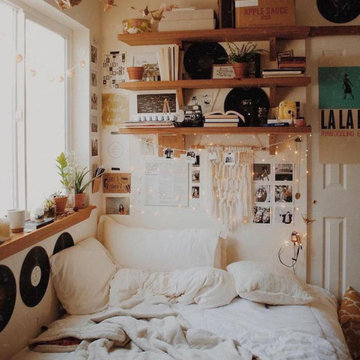
Mittelgroßes Stilmix Gästezimmer ohne Kamin mit weißer Wandfarbe, Keramikboden, weißem Boden, Kassettendecke und Wandpaneelen in Sonstige
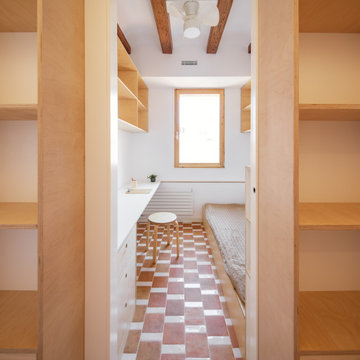
Kleines Modernes Schlafzimmer mit weißer Wandfarbe, Keramikboden, buntem Boden und freigelegten Dachbalken in Barcelona
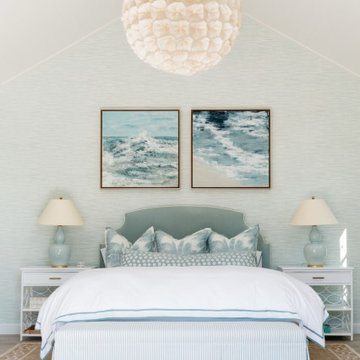
coastal style
beach house
island style
Mittelgroßes Maritimes Schlafzimmer mit grauer Wandfarbe, Keramikboden, grauem Boden und gewölbter Decke in San Diego
Mittelgroßes Maritimes Schlafzimmer mit grauer Wandfarbe, Keramikboden, grauem Boden und gewölbter Decke in San Diego

Before & After Master Bedroom Makeover
From floor to ceiling and everything in between including herringbone tile flooring, shiplap wall feature, and faux beams. This room got a major makeover that was budget-friendly.

GRAND LUXURY MASTERBEDROOM, DECKED OUT IN BLACK ON BLACK PAINTING, WAINSCOTTING, AND FLOOR WITH HINTS OF GOLD TONE AND SCONCES.
Großes Klassisches Hauptschlafzimmer ohne Kamin mit schwarzer Wandfarbe, Keramikboden, schwarzem Boden, eingelassener Decke und vertäfelten Wänden in New York
Großes Klassisches Hauptschlafzimmer ohne Kamin mit schwarzer Wandfarbe, Keramikboden, schwarzem Boden, eingelassener Decke und vertäfelten Wänden in New York
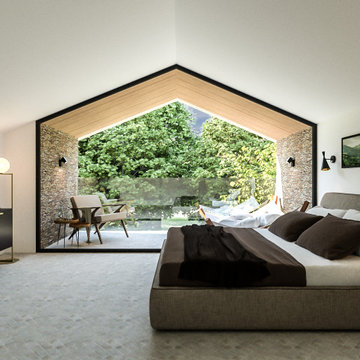
This incredible guest room found in the roof space of the property overlooks a local wildlife site, with views through the treetops that can be enjoyed in full from the moderately sized inset terrace at second floor level.
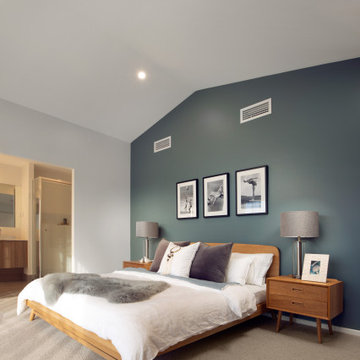
Luxury bayside living
Inspired by Nordic simplicity, with its architectural clean lines, high ceilings and open-plan living spaces, the Bayview is perfect for luxury bayside living. With a striking façade featuring a steeply pitched gable roof, and large, open spaces, this beautiful design is genuinely breathtaking.
High ceilings and curtain-glass windows invite natural light and warmth throughout the home, flowing through to a spacious kitchen, meals and outdoor alfresco area. The kitchen, inclusive of luxury appliances and stone benchtops, features an expansive walk-in pantry, perfect for the busy family that loves to entertain on weekends.
Up the timber mono-stringer staircase, high vaulted ceilings and a wide doorway invites you to a luxury parents retreat that features a generous shower, double vanity and huge walk-in robe. Moving through the expansive open-plan living area there are three large bedrooms and a bathroom with separate toilet, shower and vanity for those busy mornings when everyone needs to get out the door on time.
The home also features our optional Roof Terrace™, a rooftop entertaining and living space that offers unique views and open-air entertaining.
This modern, scandi-barn style home boasts cosy and private living spaces, complimented by a breezy open-plan kitchen and airy entertaining options – perfect for Australian living all year round.
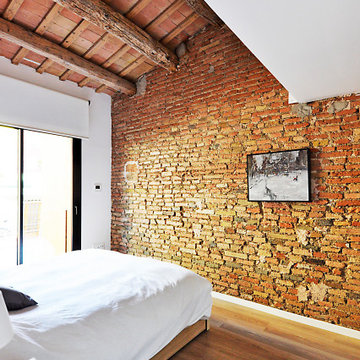
Großes Modernes Hauptschlafzimmer mit weißer Wandfarbe, Keramikboden, braunem Boden, freigelegten Dachbalken und Ziegelwänden in Barcelona
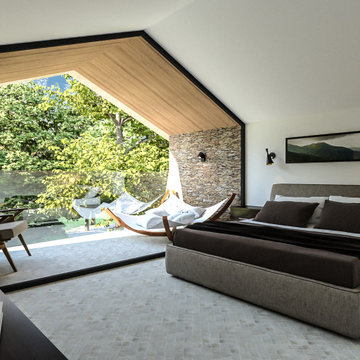
This incredible guest room found in the roof space of the property overlooks a local wildlife site, with views through the treetops that can be enjoyed in full from the moderately sized inset terrace at second floor level.
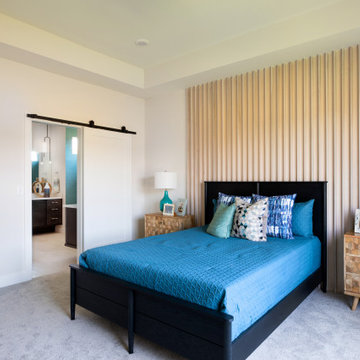
Großes Modernes Hauptschlafzimmer ohne Kamin mit beiger Wandfarbe, Keramikboden, beigem Boden, Tapetenwänden, eingelassener Decke und gewölbter Decke in Wichita
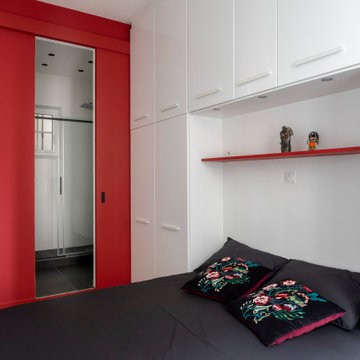
La chambre est de faible largeur. Les rangements sont intégrés au bâti autour de la tête de lit. Ils permettent également de cacher des conduits de cheminée disgracieux. Le chevet rouge s'harmonise avec le mur et les portes coulissantes. La chambre donne un accès direct à la salle d'eau. Le mur rouge permet de redimensionner la pièce trop en longueur.
Schlafzimmer mit Keramikboden und Deckengestaltungen Ideen und Design
1