Schlafzimmer mit Keramikboden und Holzdielenwänden Ideen und Design
Suche verfeinern:
Budget
Sortieren nach:Heute beliebt
1 – 13 von 13 Fotos
1 von 3

Before & After Master Bedroom Makeover
From floor to ceiling and everything in between including herringbone tile flooring, shiplap wall feature, and faux beams. This room got a major makeover that was budget-friendly.
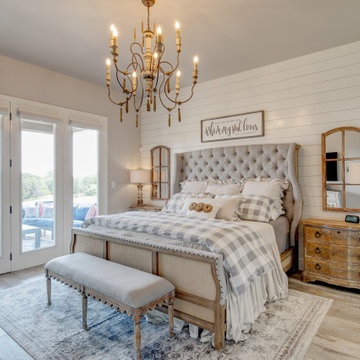
Mittelgroßes Landhausstil Hauptschlafzimmer ohne Kamin mit weißer Wandfarbe, Keramikboden, grauem Boden und Holzdielenwänden in Dallas
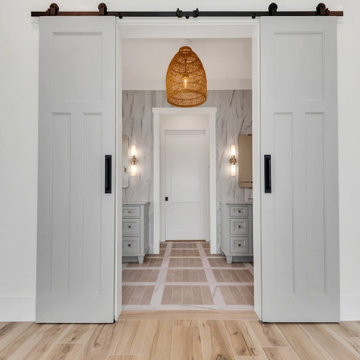
Entrance into master bathroom with custom barn doors. Wood tile leads into this beautiful creative bathroom. Light brings in the warmth from the master bedroom floor.
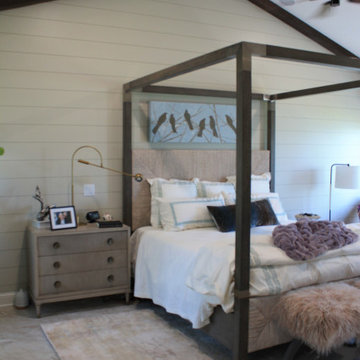
Großes Uriges Hauptschlafzimmer mit beiger Wandfarbe, Keramikboden, buntem Boden, freigelegten Dachbalken und Holzdielenwänden in Sonstige
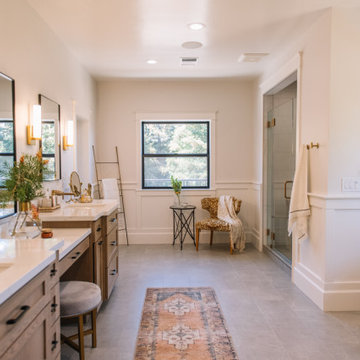
Mittelgroßes Landhaus Hauptschlafzimmer mit weißer Wandfarbe, Keramikboden, Kamin, gefliester Kaminumrandung, grauem Boden und Holzdielenwänden in Sacramento
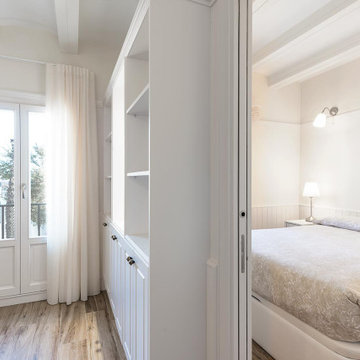
Kleines Klassisches Hauptschlafzimmer mit weißer Wandfarbe, Keramikboden, braunem Boden, freigelegten Dachbalken und Holzdielenwänden in Barcelona
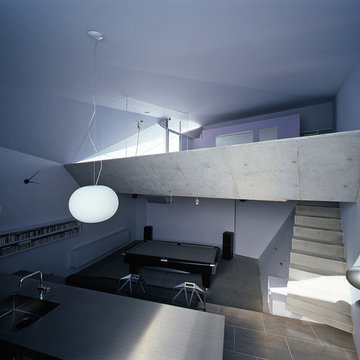
Photo : Kei Sugino
Mittelgroßes Industrial Hauptschlafzimmer mit lila Wandfarbe, Keramikboden, grauem Boden, Holzdielendecke und Holzdielenwänden in Sonstige
Mittelgroßes Industrial Hauptschlafzimmer mit lila Wandfarbe, Keramikboden, grauem Boden, Holzdielendecke und Holzdielenwänden in Sonstige
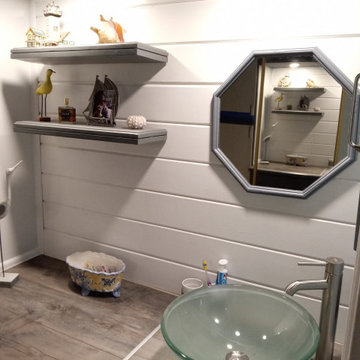
Designed, fabricated and installed floating vanity top with vessel sink. 1/3 of the vanity is granite and remaining is wood grain style to match granite. A light soffit with downlights and wood planks on the front wall gives it a cozy area of the bedroom.
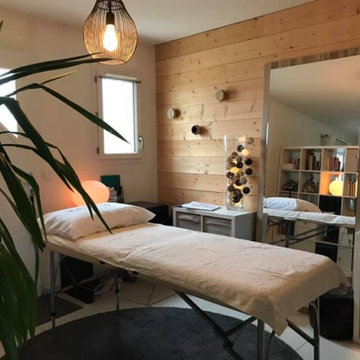
Mittelgroßes Skandinavisches Schlafzimmer ohne Kamin mit weißer Wandfarbe, Keramikboden, beigem Boden und Holzdielenwänden in Rennes
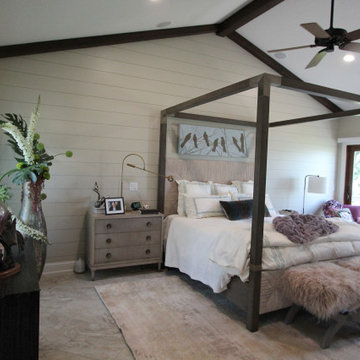
Großes Rustikales Schlafzimmer mit Keramikboden, buntem Boden, freigelegten Dachbalken und Holzdielenwänden in Sonstige
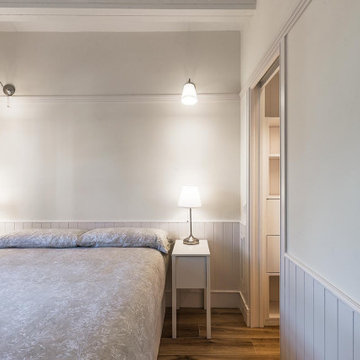
Kleines Klassisches Hauptschlafzimmer mit weißer Wandfarbe, Keramikboden, braunem Boden, freigelegten Dachbalken und Holzdielenwänden in Barcelona
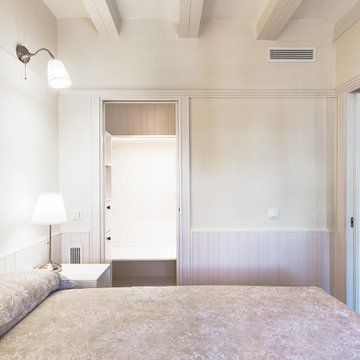
Kleines Klassisches Hauptschlafzimmer mit weißer Wandfarbe, Keramikboden, braunem Boden, freigelegten Dachbalken und Holzdielenwänden in Barcelona
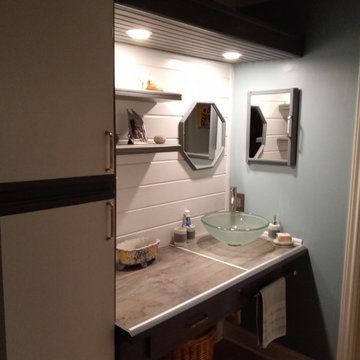
Designed, fabricated and installed floating vanity top with vessel sink. 1/3 of the vanity is granite and remaining is wood grain style to match granite. A light soffit with downlights and wood planks on the front wall gives it a cozy area of the bedroom.
Schlafzimmer mit Keramikboden und Holzdielenwänden Ideen und Design
1