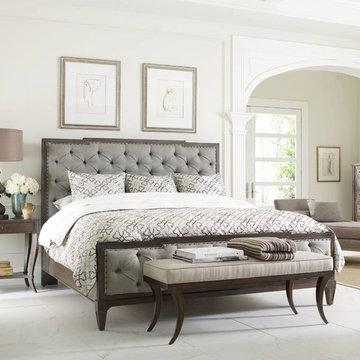Schlafzimmer mit weißer Wandfarbe und Keramikboden Ideen und Design
Suche verfeinern:
Budget
Sortieren nach:Heute beliebt
1 – 20 von 2.338 Fotos
1 von 3
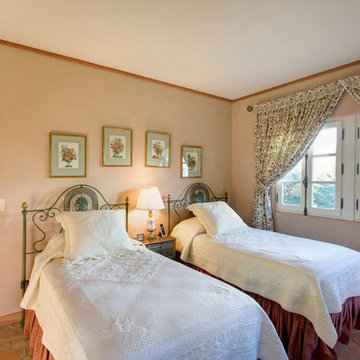
Photos by Frank Deras
Mittelgroßes Klassisches Gästezimmer ohne Kamin mit weißer Wandfarbe und Keramikboden in San Francisco
Mittelgroßes Klassisches Gästezimmer ohne Kamin mit weißer Wandfarbe und Keramikboden in San Francisco
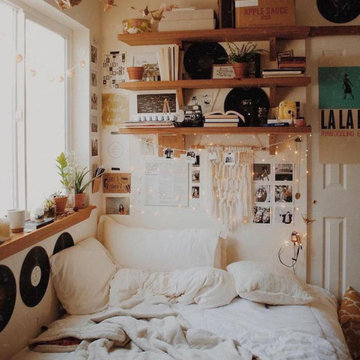
Mittelgroßes Stilmix Gästezimmer ohne Kamin mit weißer Wandfarbe, Keramikboden, weißem Boden, Kassettendecke und Wandpaneelen in Sonstige
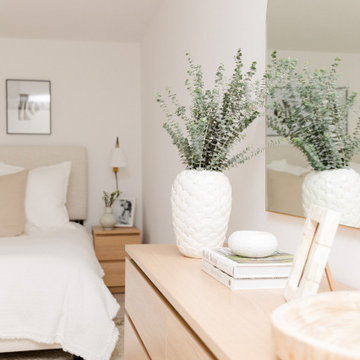
Mittelgroßes Nordisches Hauptschlafzimmer mit weißer Wandfarbe, Keramikboden und beigem Boden in Miami
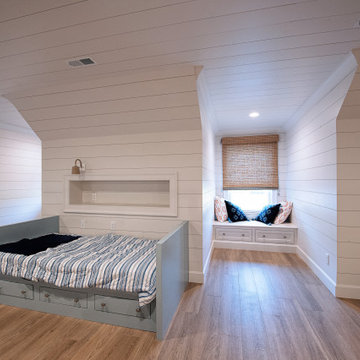
Schlafzimmer im Loft-Style mit weißer Wandfarbe, Keramikboden und beigem Boden in Sonstige
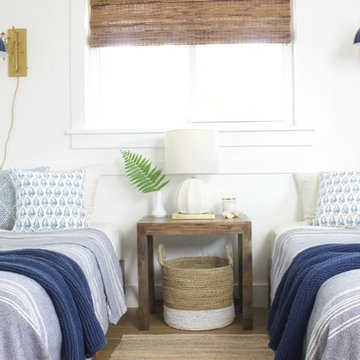
Mittelgroßes Maritimes Gästezimmer mit weißer Wandfarbe, Keramikboden und braunem Boden in Orlando
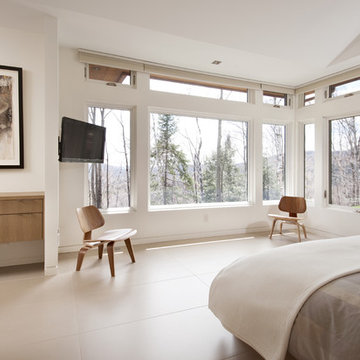
The key living spaces of this mountainside house are nestled in an intimate proximity to a granite outcrop on one side while opening to expansive distant views on the other.
Situated at the top of a mountain in the Laurentians with a commanding view of the valley below; the architecture of this house was well situated to take advantage of the site. This discrete siting within the terrain ensures both privacy from a nearby road and a powerful connection to the rugged terrain and distant mountainscapes. The client especially likes to watch the changing weather moving through the valley from the long expanse of the windows. Exterior materials were selected for their tactile earthy quality which blends with the natural context. In contrast, the interior has been rendered in subtle simplicity to bring a sense of calm and serenity as a respite from busy urban life and to enjoy the inside as a non-competing continuation of nature’s drama outside. An open plan with prismatic spaces heightens the sense of order and lightness.
The interior was finished with a minimalist theme and all extraneous details that did not contribute to function were eliminated. The first principal room accommodates the entry, living and dining rooms, and the kitchen. The kitchen is very elegant because the main working components are in the pantry. The client, who loves to entertain, likes to do all of the prep and plating out of view of the guests. The master bedroom with the ensuite bath, wardrobe, and dressing room also has a stunning view of the valley. It features a his and her vanity with a generous curb-less shower stall and a soaker tub in the bay window. Through the house, the built-in cabinets, custom designed the bedroom furniture, minimalist trim detail, and carefully selected lighting; harmonize with the neutral palette chosen for all finishes. This ensures that the beauty of the surrounding nature remains the star performer.
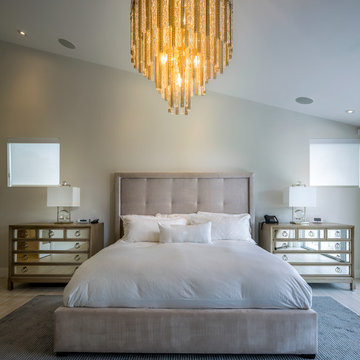
Großes Modernes Hauptschlafzimmer ohne Kamin mit weißer Wandfarbe und Keramikboden in Miami
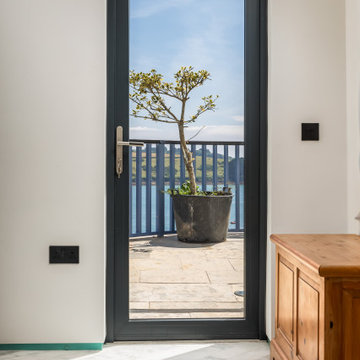
This extremely complex project was developed in close collaboration between architect and client and showcases unmatched views over the Fal Estuary and Carrick Roads.
Addressing the challenges of replacing a small holiday-let bungalow on very steeply sloping ground, the new dwelling now presents a three-bedroom, permanent residence on multiple levels. The ground floor provides access to parking and garage space, a roof-top garden and the building entrance, from where internal stairs and a lift access the first and second floors.
The design evolved to be sympathetic to the context of the site and uses stepped-back levels and broken roof forms to reduce the sense of scale and mass.
Inherent site constraints informed both the design and construction process and included the retention of significant areas of mature and established planting. Landscaping was an integral part of the design and green roof technology has been utilised on both the upper floor barrel roof and above the garage.
Riviera Gardens was ‘Highly Commended’ in the LABC South West Building Excellence Awards 2022.
Photographs: Stephen Brownhill
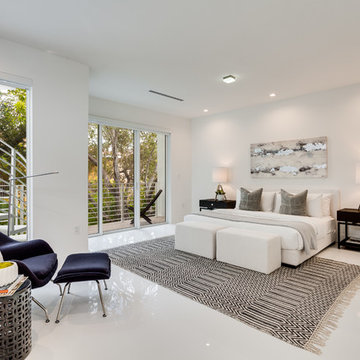
Großes Modernes Hauptschlafzimmer ohne Kamin mit weißer Wandfarbe, weißem Boden und Keramikboden in Miami
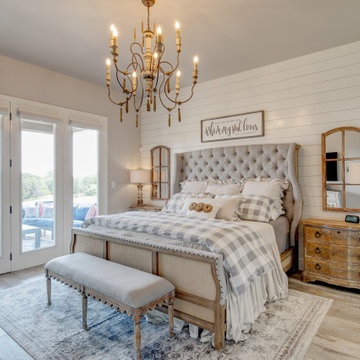
Mittelgroßes Landhausstil Hauptschlafzimmer ohne Kamin mit weißer Wandfarbe, Keramikboden, grauem Boden und Holzdielenwänden in Dallas
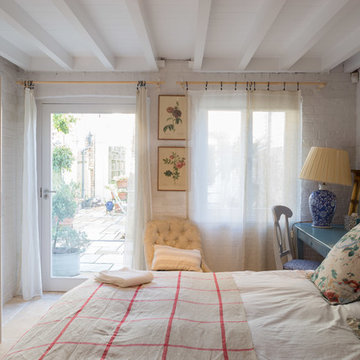
Photography by Matthew Smith
Mittelgroßes Landhaus Gästezimmer mit weißer Wandfarbe, Keramikboden und beigem Boden in Cambridgeshire
Mittelgroßes Landhaus Gästezimmer mit weißer Wandfarbe, Keramikboden und beigem Boden in Cambridgeshire
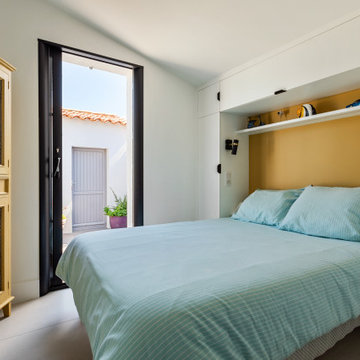
Mittelgroßes Modernes Hauptschlafzimmer ohne Kamin mit weißer Wandfarbe, Keramikboden und beigem Boden in Angers
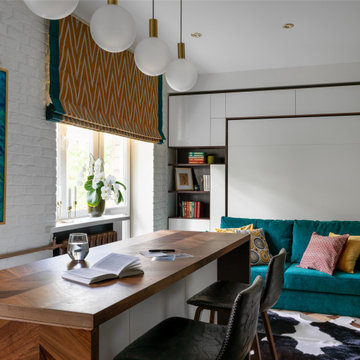
Kleines Modernes Hauptschlafzimmer mit weißer Wandfarbe, Keramikboden, buntem Boden und Ziegelwänden in Moskau
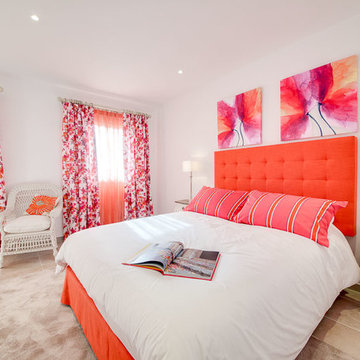
Mittelgroßes Maritimes Hauptschlafzimmer ohne Kamin mit weißer Wandfarbe und Keramikboden in Sonstige
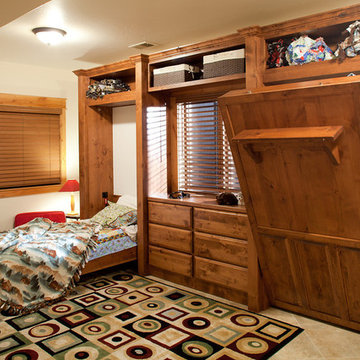
Mittelgroßes Uriges Gästezimmer mit weißer Wandfarbe, Keramikboden und beigem Boden in Denver
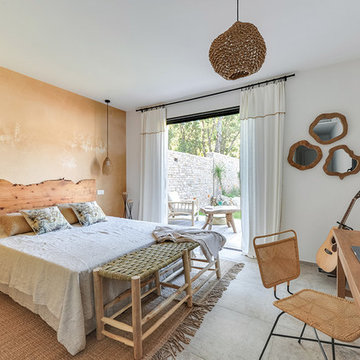
Delphine Guyart Design
Mittelgroßes Eklektisches Hauptschlafzimmer ohne Kamin mit weißer Wandfarbe, Keramikboden und beigem Boden in Korsika
Mittelgroßes Eklektisches Hauptschlafzimmer ohne Kamin mit weißer Wandfarbe, Keramikboden und beigem Boden in Korsika
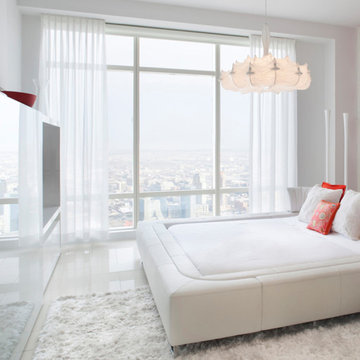
Mittelgroßes Modernes Hauptschlafzimmer ohne Kamin mit weißer Wandfarbe und Keramikboden in Los Angeles
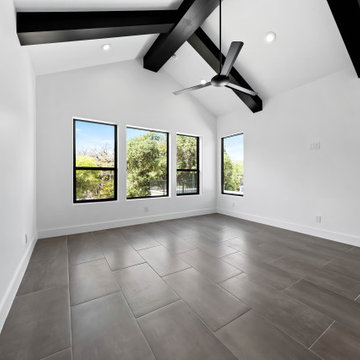
Mediterranes Hauptschlafzimmer mit weißer Wandfarbe, Keramikboden und braunem Boden in Austin
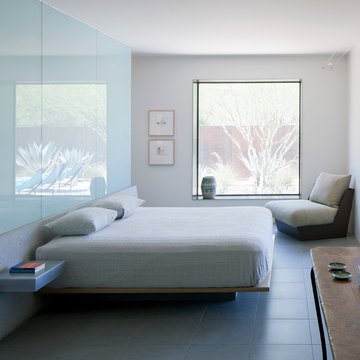
Photos by Bill Timmerman
Modernes Schlafzimmer mit weißer Wandfarbe und Keramikboden in Phoenix
Modernes Schlafzimmer mit weißer Wandfarbe und Keramikboden in Phoenix
Schlafzimmer mit weißer Wandfarbe und Keramikboden Ideen und Design
1
