Schlafzimmer mit beigem Boden und lila Boden Ideen und Design
Suche verfeinern:
Budget
Sortieren nach:Heute beliebt
1 – 20 von 55.375 Fotos

The homeowners had just purchased this home in El Segundo and they had remodeled the kitchen and one of the bathrooms on their own. However, they had more work to do. They felt that the rest of the project was too big and complex to tackle on their own and so they retained us to take over where they left off. The main focus of the project was to create a master suite and take advantage of the rather large backyard as an extension of their home. They were looking to create a more fluid indoor outdoor space.
When adding the new master suite leaving the ceilings vaulted along with French doors give the space a feeling of openness. The window seat was originally designed as an architectural feature for the exterior but turned out to be a benefit to the interior! They wanted a spa feel for their master bathroom utilizing organic finishes. Since the plan is that this will be their forever home a curbless shower was an important feature to them. The glass barn door on the shower makes the space feel larger and allows for the travertine shower tile to show through. Floating shelves and vanity allow the space to feel larger while the natural tones of the porcelain tile floor are calming. The his and hers vessel sinks make the space functional for two people to use it at once. The walk-in closet is open while the master bathroom has a white pocket door for privacy.
Since a new master suite was added to the home we converted the existing master bedroom into a family room. Adding French Doors to the family room opened up the floorplan to the outdoors while increasing the amount of natural light in this room. The closet that was previously in the bedroom was converted to built in cabinetry and floating shelves in the family room. The French doors in the master suite and family room now both open to the same deck space.
The homes new open floor plan called for a kitchen island to bring the kitchen and dining / great room together. The island is a 3” countertop vs the standard inch and a half. This design feature gives the island a chunky look. It was important that the island look like it was always a part of the kitchen. Lastly, we added a skylight in the corner of the kitchen as it felt dark once we closed off the side door that was there previously.
Repurposing rooms and opening the floor plan led to creating a laundry closet out of an old coat closet (and borrowing a small space from the new family room).
The floors become an integral part of tying together an open floor plan like this. The home still had original oak floors and the homeowners wanted to maintain that character. We laced in new planks and refinished it all to bring the project together.
To add curb appeal we removed the carport which was blocking a lot of natural light from the outside of the house. We also re-stuccoed the home and added exterior trim.

Home office/ guest bedroom with custom builtins, murphy bed, and desk.
Custom walnut headboard, oak shelves
Mittelgroßes Landhausstil Gästezimmer mit weißer Wandfarbe, Teppichboden und beigem Boden in San Diego
Mittelgroßes Landhausstil Gästezimmer mit weißer Wandfarbe, Teppichboden und beigem Boden in San Diego
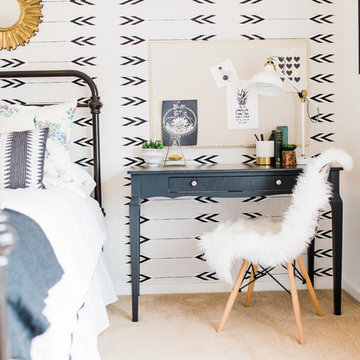
Teryn Rae Photography
Mittelgroßes Stilmix Schlafzimmer ohne Kamin mit weißer Wandfarbe, Teppichboden und beigem Boden in Portland
Mittelgroßes Stilmix Schlafzimmer ohne Kamin mit weißer Wandfarbe, Teppichboden und beigem Boden in Portland
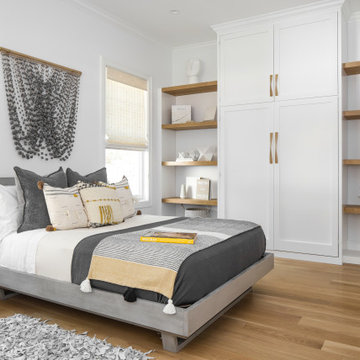
Easy and casual is the key to beach house design. This guest bedroom lacked a closet, so we designed this custom built in shelving solution to incorporate the closet. The fiber art piece above the bed and shag leather side carpets add texture to the space.
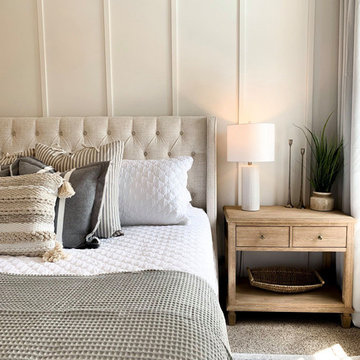
Mittelgroßes Klassisches Hauptschlafzimmer ohne Kamin mit weißer Wandfarbe, Teppichboden und beigem Boden in Indianapolis

Großes Country Hauptschlafzimmer ohne Kamin mit weißer Wandfarbe, hellem Holzboden und beigem Boden in Atlanta
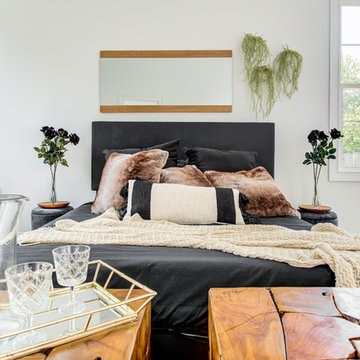
Mittelgroßes Modernes Hauptschlafzimmer ohne Kamin mit weißer Wandfarbe, hellem Holzboden und beigem Boden in Indianapolis
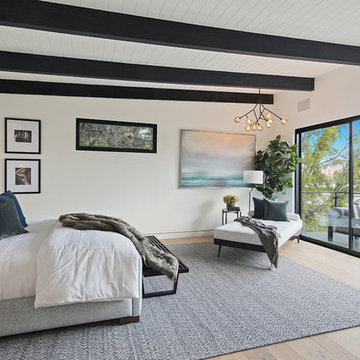
Modern farmhouse bedroom with a private balcony.
Großes Modernes Hauptschlafzimmer mit weißer Wandfarbe, hellem Holzboden und beigem Boden in Los Angeles
Großes Modernes Hauptschlafzimmer mit weißer Wandfarbe, hellem Holzboden und beigem Boden in Los Angeles
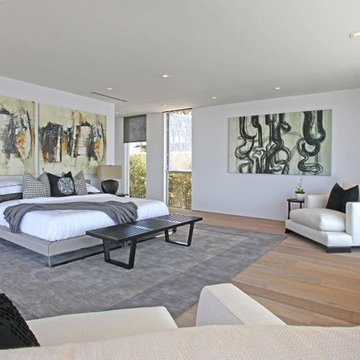
Grandview Drive Hollywood Hills modern home art filled primary bedroom
Großes Modernes Hauptschlafzimmer mit weißer Wandfarbe, hellem Holzboden, beigem Boden und eingelassener Decke in Los Angeles
Großes Modernes Hauptschlafzimmer mit weißer Wandfarbe, hellem Holzboden, beigem Boden und eingelassener Decke in Los Angeles
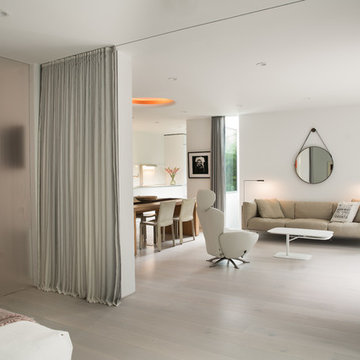
The fireplace serves the living room, dining room and bedroom simultaneously
Großes Modernes Hauptschlafzimmer mit weißer Wandfarbe, hellem Holzboden, Kamin, verputzter Kaminumrandung und beigem Boden in San Francisco
Großes Modernes Hauptschlafzimmer mit weißer Wandfarbe, hellem Holzboden, Kamin, verputzter Kaminumrandung und beigem Boden in San Francisco

Interior Design & Styling Erin Roberts | Photography Margaret Austin
Großes Nordisches Hauptschlafzimmer ohne Kamin mit weißer Wandfarbe, hellem Holzboden und beigem Boden in New York
Großes Nordisches Hauptschlafzimmer ohne Kamin mit weißer Wandfarbe, hellem Holzboden und beigem Boden in New York

Klassisches Hauptschlafzimmer mit grauer Wandfarbe, hellem Holzboden, Gaskamin, gefliester Kaminumrandung und beigem Boden in Detroit

Master Bedroom retreat reflecting where the couple is from California with a soft sophisticated coastal look. Nightstand from Stanley Furniture. A grey upholster custom made bed. Bernhardt metal frame bench. Bedding from Pottery with custom pillows. Coral Reef prints custom frame with silver gold touches. A quiet reading area was designed with custom made drapery - fabric from Fabricut. Chair is Sam Moore and custom pillow from Kravet. The side table is marble top from Bernhardt. Wall Color Sherwin Williams 7049 Nuance
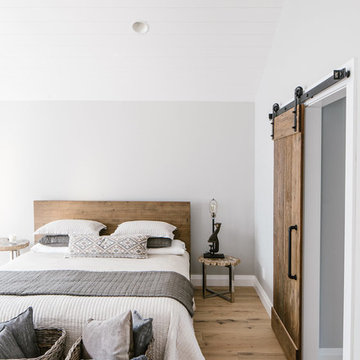
Landhausstil Schlafzimmer mit grauer Wandfarbe, hellem Holzboden und beigem Boden in Seattle

This property was completely gutted and redesigned into a single family townhouse. After completing the construction of the house I staged the furniture, lighting and decor. Staging is a new service that my design studio is now offering.
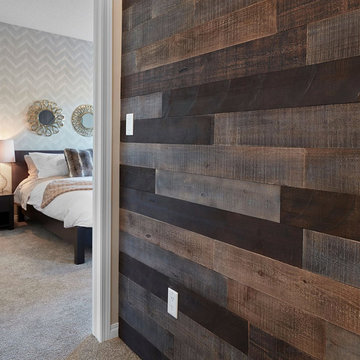
Mittelgroßes Modernes Gästezimmer mit grauer Wandfarbe, Teppichboden und beigem Boden in Orange County

Geräumiges Modernes Hauptschlafzimmer mit grauer Wandfarbe, Kalkstein und beigem Boden in Orange County

This 3200 square foot home features a maintenance free exterior of LP Smartside, corrugated aluminum roofing, and native prairie landscaping. The design of the structure is intended to mimic the architectural lines of classic farm buildings. The outdoor living areas are as important to this home as the interior spaces; covered and exposed porches, field stone patios and an enclosed screen porch all offer expansive views of the surrounding meadow and tree line.
The home’s interior combines rustic timbers and soaring spaces which would have traditionally been reserved for the barn and outbuildings, with classic finishes customarily found in the family homestead. Walls of windows and cathedral ceilings invite the outdoors in. Locally sourced reclaimed posts and beams, wide plank white oak flooring and a Door County fieldstone fireplace juxtapose with classic white cabinetry and millwork, tongue and groove wainscoting and a color palate of softened paint hues, tiles and fabrics to create a completely unique Door County homestead.
Mitch Wise Design, Inc.
Richard Steinberger Photography

Großes Klassisches Hauptschlafzimmer mit beiger Wandfarbe, Teppichboden und beigem Boden in Hampshire
Schlafzimmer mit beigem Boden und lila Boden Ideen und Design
1
