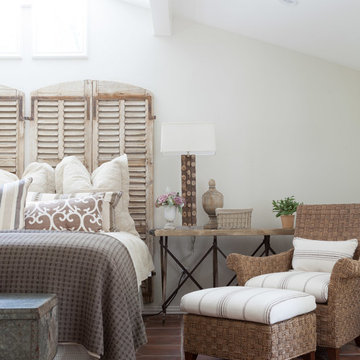Schlafzimmer mit Marmorboden und Terrakottaboden Ideen und Design
Suche verfeinern:
Budget
Sortieren nach:Heute beliebt
1 – 20 von 3.065 Fotos
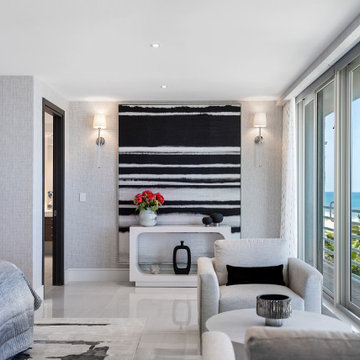
Mittelgroßes Modernes Hauptschlafzimmer mit grauer Wandfarbe, Marmorboden, weißem Boden und Tapetenwänden in Miami
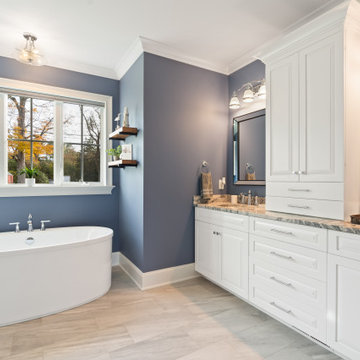
This coastal farmhouse design is destined to be an instant classic. This classic and cozy design has all of the right exterior details, including gray shingle siding, crisp white windows and trim, metal roofing stone accents and a custom cupola atop the three car garage. It also features a modern and up to date interior as well, with everything you'd expect in a true coastal farmhouse. With a beautiful nearly flat back yard, looking out to a golf course this property also includes abundant outdoor living spaces, a beautiful barn and an oversized koi pond for the owners to enjoy.
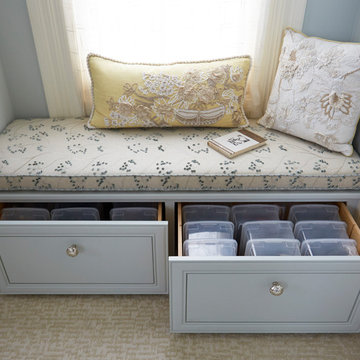
Mike Kaskel
Mittelgroßes Klassisches Hauptschlafzimmer mit gelber Wandfarbe, Marmorboden und grünem Boden in San Francisco
Mittelgroßes Klassisches Hauptschlafzimmer mit gelber Wandfarbe, Marmorboden und grünem Boden in San Francisco
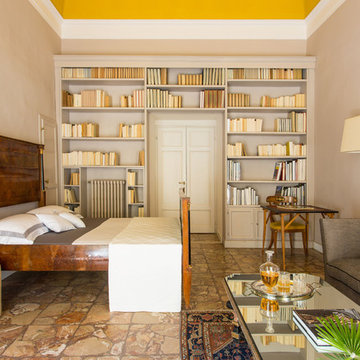
Camera, DOPO
Mittelgroßes Klassisches Hauptschlafzimmer mit gelber Wandfarbe, Marmorboden und buntem Boden in Florenz
Mittelgroßes Klassisches Hauptschlafzimmer mit gelber Wandfarbe, Marmorboden und buntem Boden in Florenz
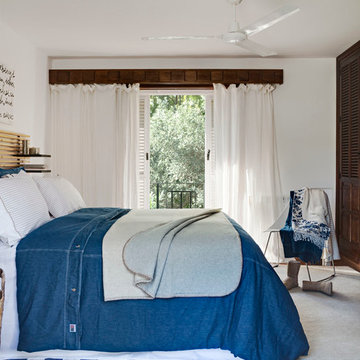
MASFOTOGENICA by CARLOS YAGÜE //
Fotografía: Carlos Yagüe //
Makeup Deco: Pili Molina //
Items: Lexington Company
Mittelgroßes Maritimes Hauptschlafzimmer ohne Kamin mit weißer Wandfarbe und Terrakottaboden in Sonstige
Mittelgroßes Maritimes Hauptschlafzimmer ohne Kamin mit weißer Wandfarbe und Terrakottaboden in Sonstige
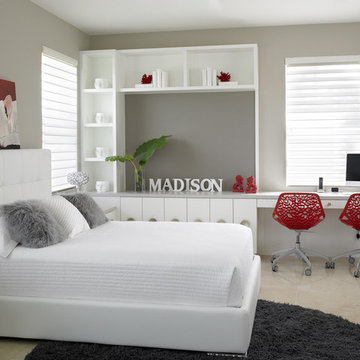
We created a warm contemporary look with the combination of clean lines, different textures and the color palate. The high polished marble floors provide an elegant back drop with rich dark and exotic woods to ground the space. Special attention was given to the architectural details such as the stacked stone wall, the contoured walls, the ceiling details, trim-less lighting, color changing lighting and the lighting control system.

This custom built 2-story French Country style home is a beautiful retreat in the South Tampa area. The exterior of the home was designed to strike a subtle balance of stucco and stone, brought together by a neutral color palette with contrasting rust-colored garage doors and shutters. To further emphasize the European influence on the design, unique elements like the curved roof above the main entry and the castle tower that houses the octagonal shaped master walk-in shower jutting out from the main structure. Additionally, the entire exterior form of the home is lined with authentic gas-lit sconces. The rear of the home features a putting green, pool deck, outdoor kitchen with retractable screen, and rain chains to speak to the country aesthetic of the home.
Inside, you are met with a two-story living room with full length retractable sliding glass doors that open to the outdoor kitchen and pool deck. A large salt aquarium built into the millwork panel system visually connects the media room and living room. The media room is highlighted by the large stone wall feature, and includes a full wet bar with a unique farmhouse style bar sink and custom rustic barn door in the French Country style. The country theme continues in the kitchen with another larger farmhouse sink, cabinet detailing, and concealed exhaust hood. This is complemented by painted coffered ceilings with multi-level detailed crown wood trim. The rustic subway tile backsplash is accented with subtle gray tile, turned at a 45 degree angle to create interest. Large candle-style fixtures connect the exterior sconces to the interior details. A concealed pantry is accessed through hidden panels that match the cabinetry. The home also features a large master suite with a raised plank wood ceiling feature, and additional spacious guest suites. Each bathroom in the home has its own character, while still communicating with the overall style of the home.
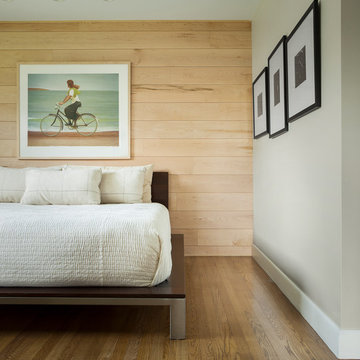
Modernes Schlafzimmer mit grauer Wandfarbe, Marmorboden und braunem Boden in Portland Maine
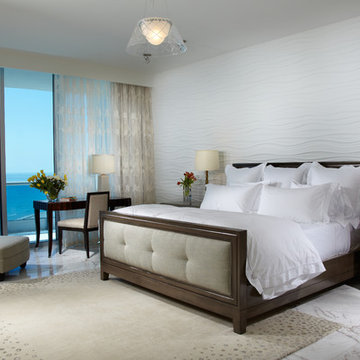
Miami modern Interior Design.
Miami Home Décor magazine Publishes one of our contemporary Projects in Miami Beach Bath Club and they said:
TAILOR MADE FOR A PERFECT FIT
SOFT COLORS AND A CAREFUL MIX OF STYLES TRANSFORM A NORTH MIAMI BEACH CONDOMINIUM INTO A CUSTOM RETREAT FOR ONE YOUNG FAMILY. ....
…..The couple gave Corredor free reign with the interior scheme.
And the designer responded with quiet restraint, infusing the home with a palette of pale greens, creams and beiges that echo the beachfront outside…. The use of texture on walls, furnishings and fabrics, along with unexpected accents of deep orange, add a cozy feel to the open layout. “I used splashes of orange because it’s a favorite color of mine and of my clients’,” she says. “It’s a hue that lends itself to warmth and energy — this house has a lot of warmth and energy, just like the owners.”
With a nod to the family’s South American heritage, a large, wood architectural element greets visitors
as soon as they step off the elevator.
The jigsaw design — pieces of cherry wood that fit together like a puzzle — is a work of art in itself. Visible from nearly every room, this central nucleus not only adds warmth and character, but also, acts as a divider between the formal living room and family room…..
Miami modern,
Contemporary Interior Designers,
Modern Interior Designers,
Coco Plum Interior Designers,
Sunny Isles Interior Designers,
Pinecrest Interior Designers,
J Design Group interiors,
South Florida designers,
Best Miami Designers,
Miami interiors,
Miami décor,
Miami Beach Designers,
Best Miami Interior Designers,
Miami Beach Interiors,
Luxurious Design in Miami,
Top designers,
Deco Miami,
Luxury interiors,
Miami Beach Luxury Interiors,
Miami Interior Design,
Miami Interior Design Firms,
Beach front,
Top Interior Designers,
top décor,
Top Miami Decorators,
Miami luxury condos,
modern interiors,
Modern,
Pent house design,
white interiors,
Top Miami Interior Decorators,
Top Miami Interior Designers,
Modern Designers in Miami.
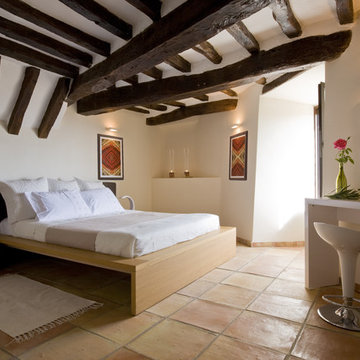
Recently renovated, parts of this in-town home in Rasteau, France are 800 years old. This ancient bedroom was reworked to reflect our modern lifestyle, but the original timber roof beams have been left intact.
Photography by Geoffrey Hodgdon
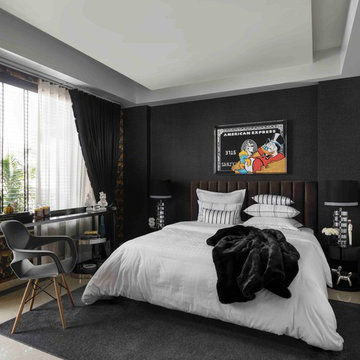
Deepak Agarwal
Stilmix Schlafzimmer ohne Kamin mit bunten Wänden, Marmorboden und beigem Boden in Delhi
Stilmix Schlafzimmer ohne Kamin mit bunten Wänden, Marmorboden und beigem Boden in Delhi
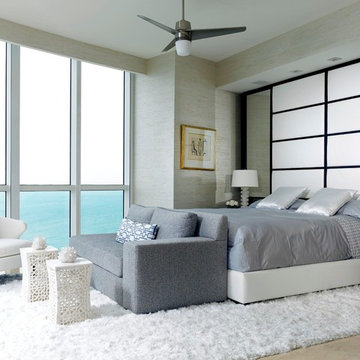
Großes Modernes Hauptschlafzimmer ohne Kamin mit beiger Wandfarbe und Marmorboden in Miami
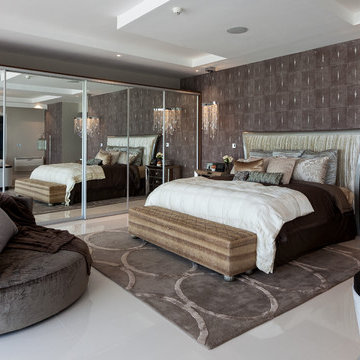
Geräumiges Modernes Hauptschlafzimmer ohne Kamin mit brauner Wandfarbe und Marmorboden in Miami
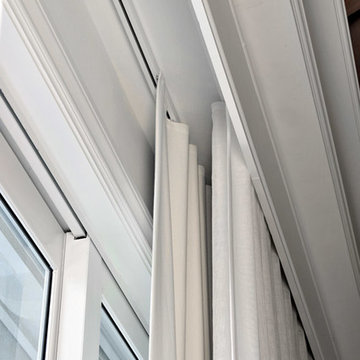
Großes Modernes Hauptschlafzimmer ohne Kamin mit weißer Wandfarbe, Marmorboden und beigem Boden in Miami
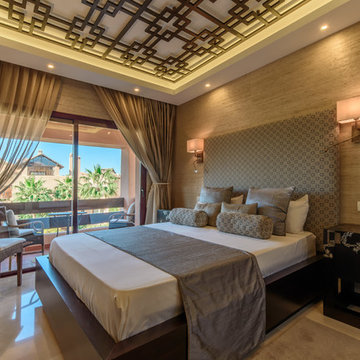
ALADECOR Interior Design Marbella
Großes Asiatisches Hauptschlafzimmer mit beiger Wandfarbe, Marmorboden und beigem Boden in Malaga
Großes Asiatisches Hauptschlafzimmer mit beiger Wandfarbe, Marmorboden und beigem Boden in Malaga
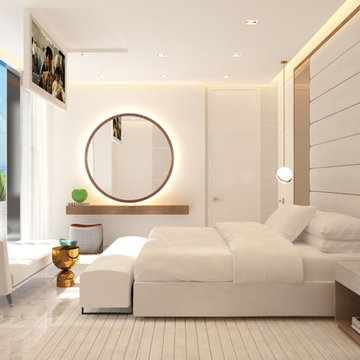
Sunny Isles Beach, Florida, is home to Jade Signature, a gorgeous high-rise residential building developed by Fortune International Group and designed by Swiss architects, Herzog & de Meuron. Breathtakingly beautiful, Jade Signature shimmers in the Florida sun and offers residents unparalleled views of sparkling oceanfront and exquisitely landscaped grounds. Amenities abound for residents of the 53-story building, including a spa, fitness, and guest suite level; worldwide concierge services; private beach; and a private pedestrian walkway to Collins Avenue.
TASK
Our international client has asked us to design a 3k sq ft turnkey residence at Jade Signature. The unit on the 50th floor affords spectacular views and a stunning 800 sq ft balcony that increases the total living space.
SCOPE
Britto Charette is responsible for all aspects of designing the 3-bedroom, 5-bathroom residence that is expected to be completed by the end of September 2017. Our design features custom built-ins, headboards, bedroom sets, and furnishings.
HIGHLIGHTS
We are especially fond of the sculptural Zaha Hadid sofa by B&b Italia.
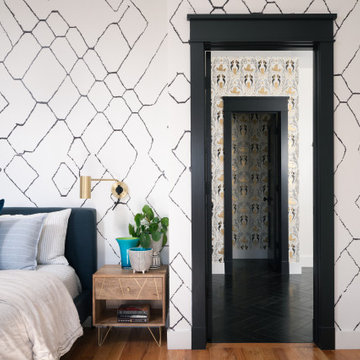
Großes Stilmix Hauptschlafzimmer mit weißer Wandfarbe, Marmorboden, schwarzem Boden und Tapetenwänden in Denver
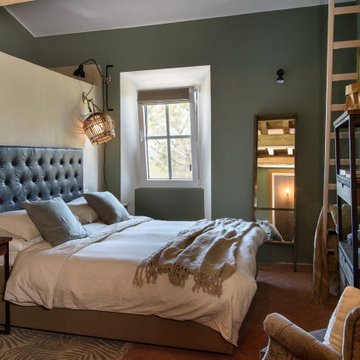
One of 6 Master Bedrooms in Casale della Luna - 180x200cm Hotel Bed, Brand : NILSON, En-Suite Bathroom and lots of comfort - Tuscany Views
Großes Landhausstil Hauptschlafzimmer ohne Kamin mit grüner Wandfarbe, Terrakottaboden, beigem Boden und Holzdecke in Sonstige
Großes Landhausstil Hauptschlafzimmer ohne Kamin mit grüner Wandfarbe, Terrakottaboden, beigem Boden und Holzdecke in Sonstige
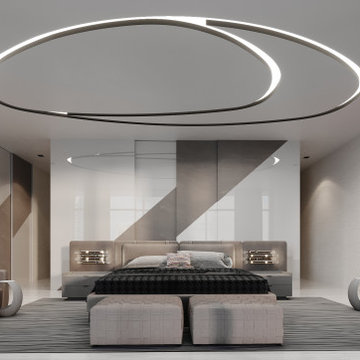
Großes Modernes Hauptschlafzimmer mit beiger Wandfarbe, Marmorboden, buntem Boden, Kassettendecke und Tapetenwänden in Miami
Schlafzimmer mit Marmorboden und Terrakottaboden Ideen und Design
1
