Schlafzimmer mit rosa Boden Ideen und Design
Suche verfeinern:
Budget
Sortieren nach:Heute beliebt
81 – 100 von 225 Fotos
1 von 2
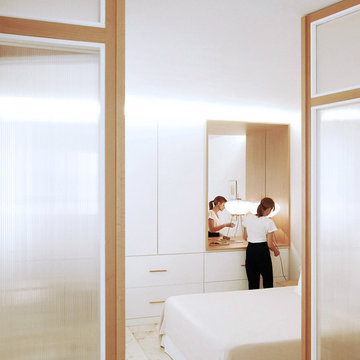
La idea de habitación como cámara estanca es antigua. Pertenece a un tiempo en el que los espacios de la vivienda se ordenaban según su rango, desde el salón de las visitas al cuarto de la plancha.
Pero, ¿qué ocurre si eliminamos los tabiques y la casa es un único espacio en el que se superponen las diferentes capas de la domesticidad?
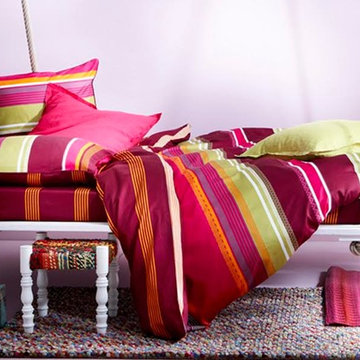
Affinite: The use of bold stripes in complementary colors come together to create a warm, contemporary bedroom the young (or young at heart) will love!
Neither too feminine nor masculine, this design will appeal to those with discerning tastes.
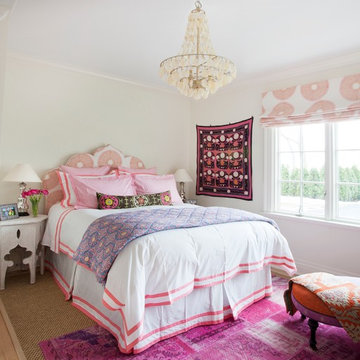
Mittelgroßes Eklektisches Hauptschlafzimmer mit weißer Wandfarbe, Teppichboden und rosa Boden in New York
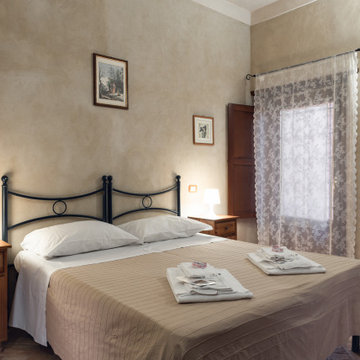
Committenti: Francesca & Davide. Ripresa fotografica: impiego obiettivo 24mm su pieno formato; macchina su treppiedi con allineamento ortogonale dell'inquadratura; impiego luce naturale esistente con l'ausilio di luci flash e luci continue 5500°K. Post-produzione: aggiustamenti base immagine; fusione manuale di livelli con differente esposizione per produrre un'immagine ad alto intervallo dinamico ma realistica; rimozione elementi di disturbo. Obiettivo commerciale: realizzazione fotografie di complemento ad annunci su siti web di affitti come Airbnb, Booking, eccetera; pubblicità su social network.
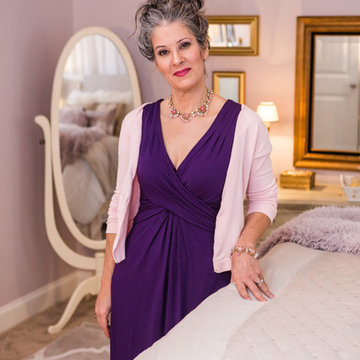
Blush Master Suite by- Dawn D Totty Design
"Mystery Makeover" Installation took place in 7 hours including- NEW fireplace, custom window treatments, area rug, custom bedding, custom re-finished furnishings, lamps, wall art & mirrors, side tables, dressers, & accessories!
This Blush Bedroom is Featured in City Scope Magazine!
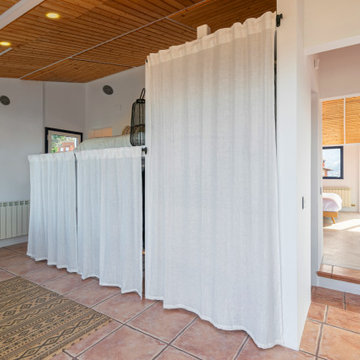
Mittelgroßes Gästezimmer mit weißer Wandfarbe, Terrakottaboden, rosa Boden und Holzdielendecke in Barcelona
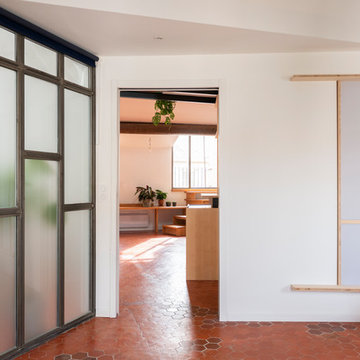
La Lanterne - la sensation de bien-être à habiter Rénovation complète d’un appartement marseillais du centre-ville avec une approche très singulière et inédite « d'architecte artisan ». Le processus de conception est in situ, et « menuisé main », afin de proposer un habitat transparent et qui fait la part belle au bois! Situé au quatrième et dernier étage d'un immeuble de type « trois fenêtres » en façade sur rue, 60m2 acquis sous la forme très fragmentée d'anciennes chambres de bonnes et débarras sous pente, cette situation à permis de délester les cloisons avec comme pari majeur de placer les pièces d'eau les plus intimes, au cœur d'une « maison » voulue traversante et transparente. Les pièces d'eau sont devenues comme un petit pavillon « lanterne » à la fois discret bien que central, aux parois translucides orientées sur chacune des pièces qu'il contribue à définir, agrandir et éclairer : • entrée avec sa buanderie cachée, • bibliothèque pour la pièce à vivre • grande chambre transformable en deux • mezzanine au plus près des anciens mâts de bateau devenus les poutres et l'âme de la toiture et du plafond. • cage d’escalier devenue elle aussi paroi translucide pour intégrer le puit de lumière naturelle. Et la terrasse, surélevée d'un mètre par rapport à l'ensemble, au lieu d'en être coupée, lui donne, en contrepoint des hauteurs sous pente, une sensation « cosy » de contenance. Tout le travail sur mesure en bois a été « menuisé » in situ par l’architecte-artisan lui-même (pratique autodidacte grâce à son collectif d’architectes làBO et son père menuisier). Au résultat : la sédimentation, la sculpture progressive voire même le « jardinage » d'un véritable lieu, plutôt que la « livraison » d'un espace préconçu. Le lieu conçu non seulement de façon très visuelle, mais aussi très hospitalière pour accueillir et marier les présences des corps, des volumes, des matières et des lumières : la pierre naturelle du mur maître, le bois vieilli des poutres, les tomettes au sol, l’acier, le verre, le polycarbonate, le sycomore et le hêtre.
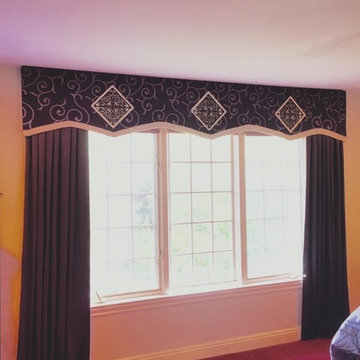
Großes Klassisches Hauptschlafzimmer ohne Kamin mit rosa Wandfarbe, Teppichboden und rosa Boden in Cincinnati
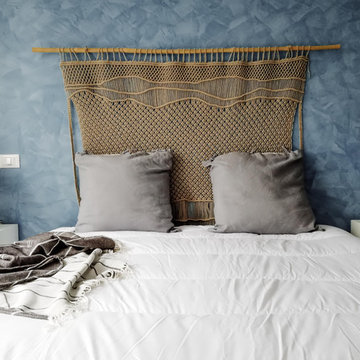
Camera matrimoniale con parete blu effetto spatolato. Cassettone antico recuperato dalla proprietaria. Decorazione in macramè sopra il letto sommier
@EasyRelooking
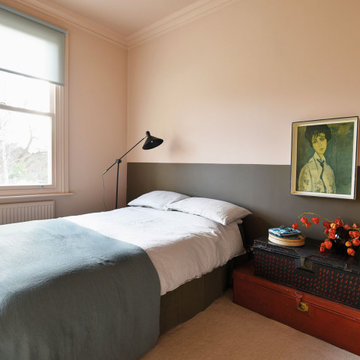
Muted simplicity was the brief for this large master bedroom.
The walls, ceiling & furniture are wrapped in a dusky pink, while a deep khaki painted headboard provides definition. While a vintage dressmakers dummy, hat block & shoe lasts punctuate the space and add interest.
Comprising of almost entirely vintage & reused existing pieces, this scheme was not only incredibly affordable, but also sustainable.
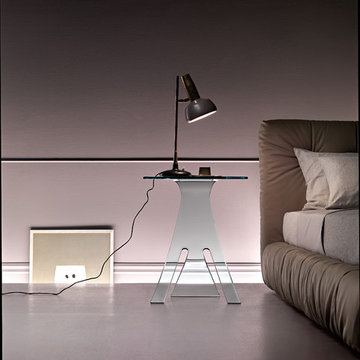
Founded in 1973, Fiam Italia is a global icon of glass culture with four decades of glass innovation and design that produced revolutionary structures and created a new level of utility for glass as a material in residential and commercial interior decor. Fiam Italia designs, develops and produces items of furniture in curved glass, creating them through a combination of craftsmanship and industrial processes, while merging tradition and innovation, through a hand-crafted approach.
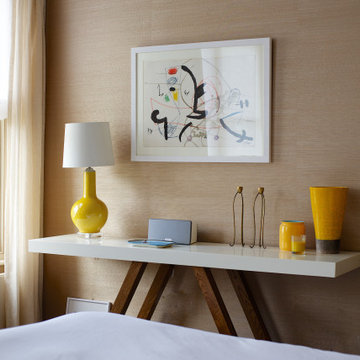
Mittelgroßes Eklektisches Hauptschlafzimmer mit rosa Wandfarbe, Teppichboden und rosa Boden in London
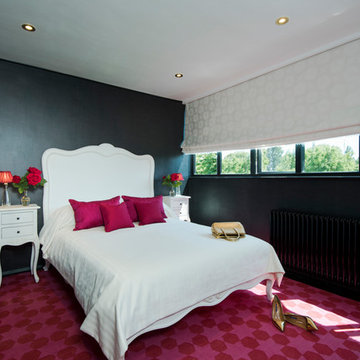
Marek Sikora
Mittelgroßes Eklektisches Schlafzimmer mit schwarzer Wandfarbe, Teppichboden und rosa Boden in London
Mittelgroßes Eklektisches Schlafzimmer mit schwarzer Wandfarbe, Teppichboden und rosa Boden in London
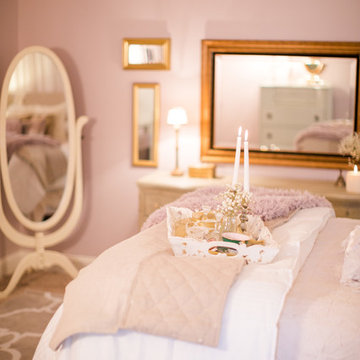
Blush Bedroom Featured in City Scope Magazine by-
Dawn D Totty Designs based in Chattanooga, Tn. Services include- Onsite, Online & Global Interior & Exterior Design Services. To schedule a consultation call- 615 339 9919
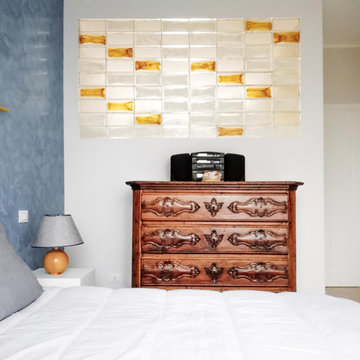
Camera matrimoniale con parete blu effetto spatolato. Cassettone antico recuperato dalla proprietaria. Decorazione in macramè sopra il letto sommier
@EasyRelooking
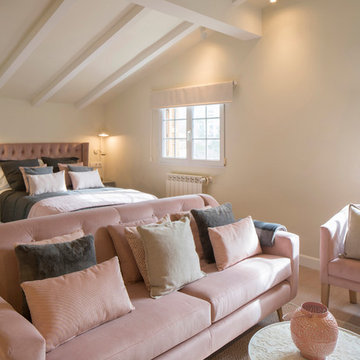
Proyecto de interiorismo, dirección y ejecución de obra: Sube Interiorismo www.subeinteriorismo.com
Fotografía Erlantz Biderbost
Großes Shabby-Style Schlafzimmer mit beiger Wandfarbe, Laminat und rosa Boden in Bilbao
Großes Shabby-Style Schlafzimmer mit beiger Wandfarbe, Laminat und rosa Boden in Bilbao
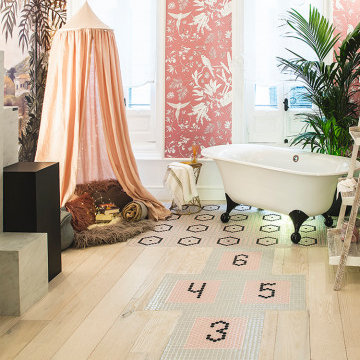
“MATERIALES ECO PARA HABITACIONES DE DISEÑO”
“SLOW LIFE CHILD” con suelo de mosaico Hisbalit personalizado #ArtFactoryHisbalit
? @raulmartinsestudio/
?@nachouribesalazar
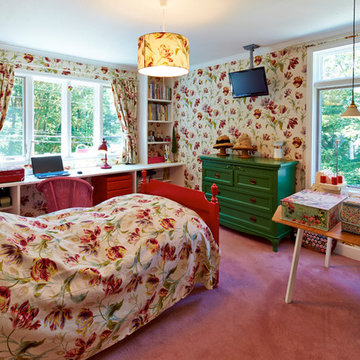
大人の華やかさが感じられる寝室© Maple Homes International.
Klassisches Schlafzimmer mit Teppichboden, bunten Wänden und rosa Boden in Sonstige
Klassisches Schlafzimmer mit Teppichboden, bunten Wänden und rosa Boden in Sonstige
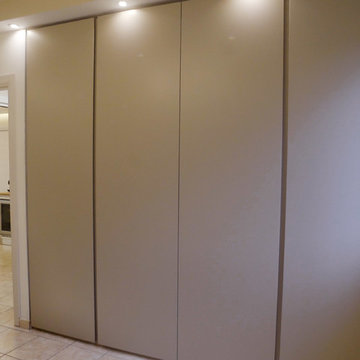
Rubrica PROGETTI CONCLUSI
Kleines Modernes Hauptschlafzimmer mit beiger Wandfarbe, Keramikboden und rosa Boden in Bologna
Kleines Modernes Hauptschlafzimmer mit beiger Wandfarbe, Keramikboden und rosa Boden in Bologna
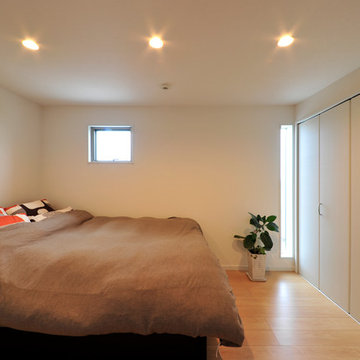
南側に大きな窓があるだけで、北側は防犯抑止の意味も兼ねて、スリット窓だけになっています。
Country Hauptschlafzimmer mit weißer Wandfarbe, Sperrholzboden und rosa Boden in Sonstige
Country Hauptschlafzimmer mit weißer Wandfarbe, Sperrholzboden und rosa Boden in Sonstige
Schlafzimmer mit rosa Boden Ideen und Design
5