Schlafzimmer mit rotem Boden Ideen und Design
Suche verfeinern:
Budget
Sortieren nach:Heute beliebt
141 – 160 von 549 Fotos
1 von 2
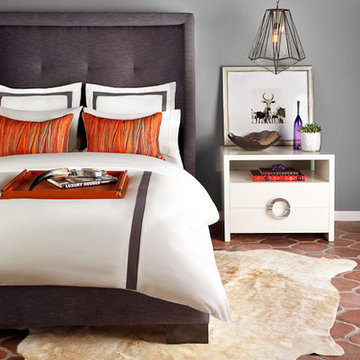
Photo Credit: Zeke Ruelas
Großes Modernes Hauptschlafzimmer ohne Kamin mit grauer Wandfarbe, Teppichboden und rotem Boden in Seattle
Großes Modernes Hauptschlafzimmer ohne Kamin mit grauer Wandfarbe, Teppichboden und rotem Boden in Seattle
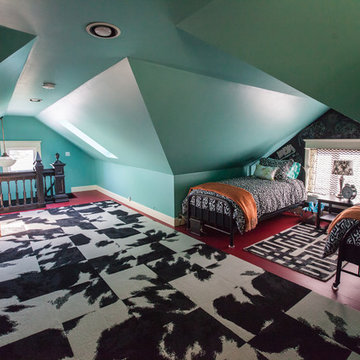
Debbie Schwab Photography.
In this area of the attic, there is a large common area for hanging out or TV watching.
Mittelgroßes Eklektisches Schlafzimmer im Loft-Style, ohne Kamin mit blauer Wandfarbe, gebeiztem Holzboden und rotem Boden in Seattle
Mittelgroßes Eklektisches Schlafzimmer im Loft-Style, ohne Kamin mit blauer Wandfarbe, gebeiztem Holzboden und rotem Boden in Seattle
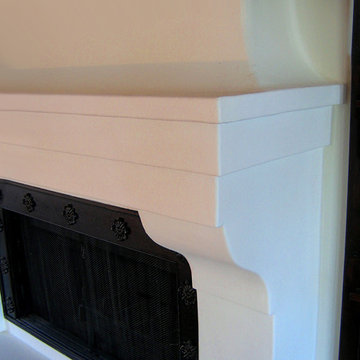
Design Consultant Jeff Doubét is the author of Creating Spanish Style Homes: Before & After – Techniques – Designs – Insights. The 240 page “Design Consultation in a Book” is now available. Please visit SantaBarbaraHomeDesigner.com for more info.
Jeff Doubét specializes in Santa Barbara style home and landscape designs. To learn more info about the variety of custom design services I offer, please visit SantaBarbaraHomeDesigner.com
Jeff Doubét is the Founder of Santa Barbara Home Design - a design studio based in Santa Barbara, California USA.
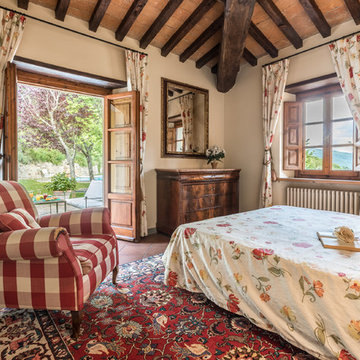
Mittelgroßes Uriges Hauptschlafzimmer mit beiger Wandfarbe, Terrakottaboden und rotem Boden in Florenz
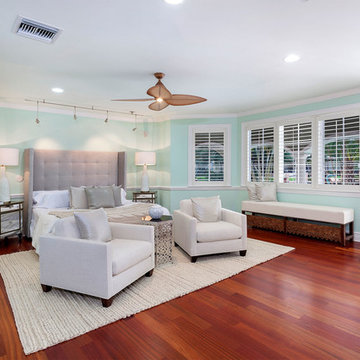
Master Bedroom
Mittelgroßes Mediterranes Hauptschlafzimmer ohne Kamin mit grüner Wandfarbe, braunem Holzboden und rotem Boden in Miami
Mittelgroßes Mediterranes Hauptschlafzimmer ohne Kamin mit grüner Wandfarbe, braunem Holzboden und rotem Boden in Miami
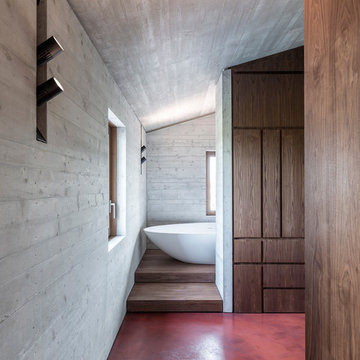
Ph ©Ezio Manciucca
Modernes Hauptschlafzimmer mit Betonboden und rotem Boden in Sonstige
Modernes Hauptschlafzimmer mit Betonboden und rotem Boden in Sonstige
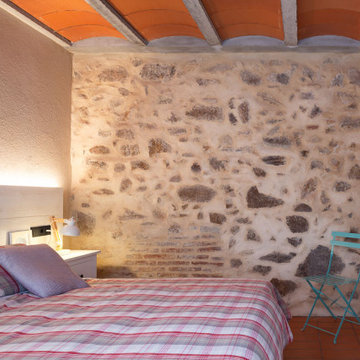
Mittelgroßes Mediterranes Hauptschlafzimmer mit brauner Wandfarbe, Terrakottaboden und rotem Boden in Sonstige
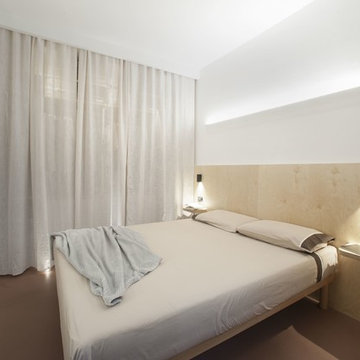
Dettaglio foto interno camera. La progettazione ha interessato la testata del letto e la creazione sospesa dei singoli comodini.
Ph Caterina Candido
Kleines Modernes Hauptschlafzimmer mit weißer Wandfarbe, Betonboden und rotem Boden in Venedig
Kleines Modernes Hauptschlafzimmer mit weißer Wandfarbe, Betonboden und rotem Boden in Venedig
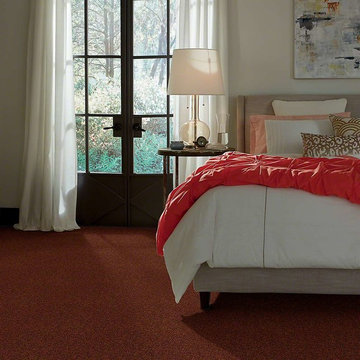
Klassisches Hauptschlafzimmer mit grauer Wandfarbe, Teppichboden und rotem Boden in Phoenix
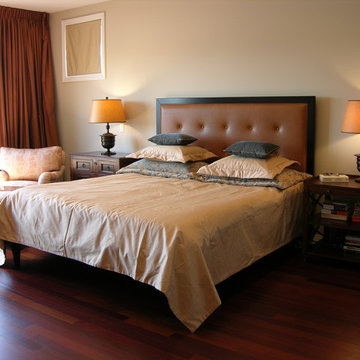
Klassisches Hauptschlafzimmer mit beiger Wandfarbe, dunklem Holzboden und rotem Boden in Chicago
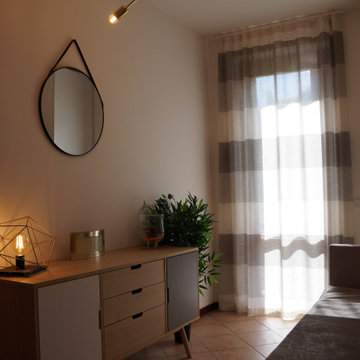
Un altro progetto di Restyling, un altra sfida accettata; abbiamo trasformato questa cameretta da uno stile molto infantile in quanto era dedicata ad una bambina piccola, ad una stanza relax e confortevole anche per i nostri amici a quattro zampe; infatti è stata appositamente disegnata e realizzata una scaletta su misura per poter accedere alla nicchia esistente trasformata nel letto del nostro amico a quattro zampe.
L'utilizzo di colori neutri come il bianco ed il grigio, accostati al rovere creano una piacevole atmosfera per tutti.
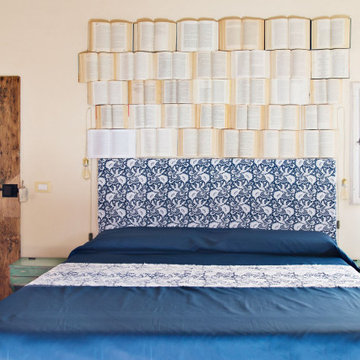
Camera "Frida", letto con testata in libri veri
Mittelgroßes Eklektisches Hauptschlafzimmer mit beiger Wandfarbe, rotem Boden und Terrakottaboden in Sonstige
Mittelgroßes Eklektisches Hauptschlafzimmer mit beiger Wandfarbe, rotem Boden und Terrakottaboden in Sonstige
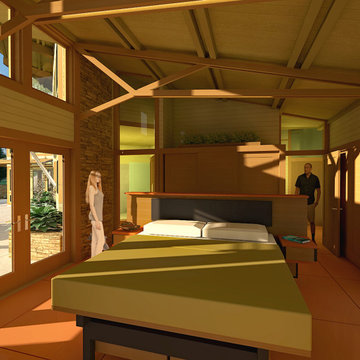
The clients called me on the recommendation from a neighbor of mine who had met them at a conference and learned of their need for an architect. They contacted me and after meeting to discuss their project they invited me to visit their site, not far from White Salmon in Washington State.
Initially, the couple discussed building a ‘Weekend’ retreat on their 20± acres of land. Their site was in the foothills of a range of mountains that offered views of both Mt. Adams to the North and Mt. Hood to the South. They wanted to develop a place that was ‘cabin-like’ but with a degree of refinement to it and take advantage of the primary views to the north, south and west. They also wanted to have a strong connection to their immediate outdoors.
Before long my clients came to the conclusion that they no longer perceived this as simply a weekend retreat but were now interested in making this their primary residence. With this new focus we concentrated on keeping the refined cabin approach but needed to add some additional functions and square feet to the original program.
They wanted to downsize from their current 3,500± SF city residence to a more modest 2,000 – 2,500 SF space. They desired a singular open Living, Dining and Kitchen area but needed to have a separate room for their television and upright piano. They were empty nesters and wanted only two bedrooms and decided that they would have two ‘Master’ bedrooms, one on the lower floor and the other on the upper floor (they planned to build additional ‘Guest’ cabins to accommodate others in the near future). The original scheme for the weekend retreat was only one floor with the second bedroom tucked away on the north side of the house next to the breezeway opposite of the carport.
Another consideration that we had to resolve was that the particular location that was deemed the best building site had diametrically opposed advantages and disadvantages. The views and primary solar orientations were also the source of the prevailing winds, out of the Southwest.
The resolve was to provide a semi-circular low-profile earth berm on the south/southwest side of the structure to serve as a wind-foil directing the strongest breezes up and over the structure. Because our selected site was in a saddle of land that then sloped off to the south/southwest the combination of the earth berm and the sloping hill would effectively created a ‘nestled’ form allowing the winds rushing up the hillside to shoot over most of the house. This allowed me to keep the favorable orientation to both the views and sun without being completely compromised by the winds.
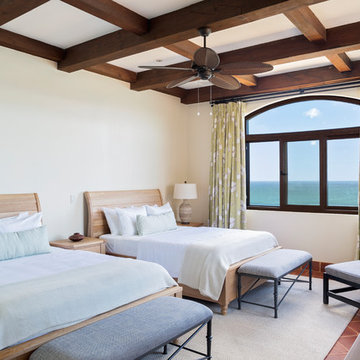
Mediterranes Gästezimmer ohne Kamin mit weißer Wandfarbe und rotem Boden in Sonstige
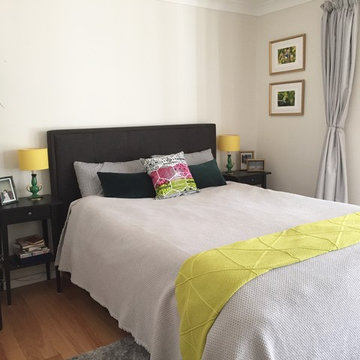
Audrey Rose
Mittelgroßes Eklektisches Hauptschlafzimmer ohne Kamin mit weißer Wandfarbe, braunem Holzboden und rotem Boden in Sydney
Mittelgroßes Eklektisches Hauptschlafzimmer ohne Kamin mit weißer Wandfarbe, braunem Holzboden und rotem Boden in Sydney
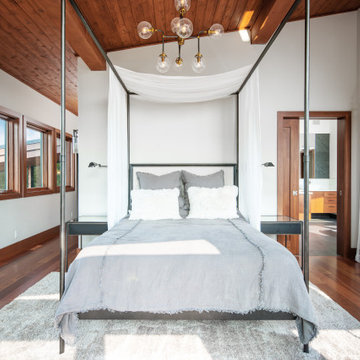
Master bedroom with makeup area, wood ceiling and floor. Reading area in the corner, private master deck
Mittelgroßes Uriges Hauptschlafzimmer mit blauer Wandfarbe, dunklem Holzboden und rotem Boden in Omaha
Mittelgroßes Uriges Hauptschlafzimmer mit blauer Wandfarbe, dunklem Holzboden und rotem Boden in Omaha
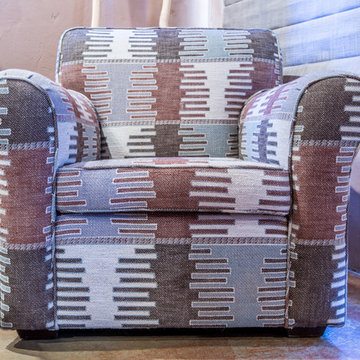
A favorite chair was re-upholstered for a new level of comfort.
Mittelgroßes Mediterranes Hauptschlafzimmer mit oranger Wandfarbe, Betonboden und rotem Boden in Salt Lake City
Mittelgroßes Mediterranes Hauptschlafzimmer mit oranger Wandfarbe, Betonboden und rotem Boden in Salt Lake City
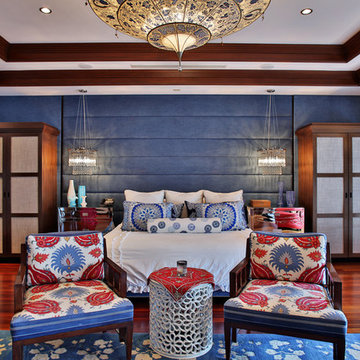
Mittelgroßes Eklektisches Hauptschlafzimmer ohne Kamin mit beiger Wandfarbe, braunem Holzboden und rotem Boden in Miami
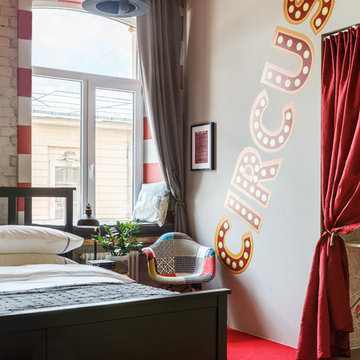
ToTaste Studio
Макс Жуков
Виктор Штефан
Фотограф: Сергей Красюк
Stilmix Schlafzimmer mit Teppichboden und rotem Boden in Sankt Petersburg
Stilmix Schlafzimmer mit Teppichboden und rotem Boden in Sankt Petersburg
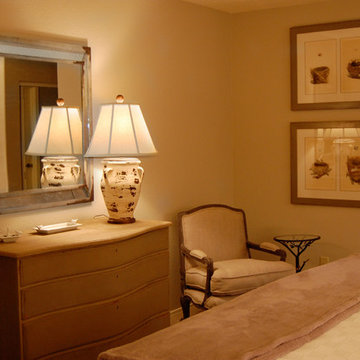
Unfortunately, the bedding wasn't installed yet when these photos were taken.
Kleines Modernes Gästezimmer ohne Kamin mit beiger Wandfarbe, Teppichboden und rotem Boden in Phoenix
Kleines Modernes Gästezimmer ohne Kamin mit beiger Wandfarbe, Teppichboden und rotem Boden in Phoenix
Schlafzimmer mit rotem Boden Ideen und Design
8