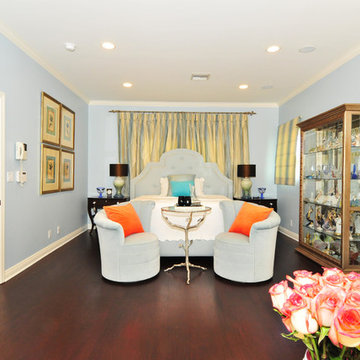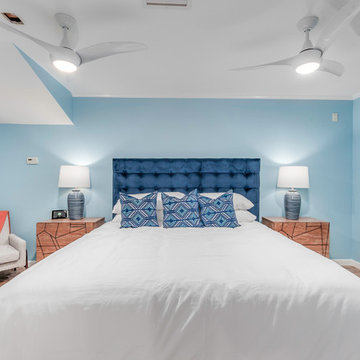Schlafzimmer mit blauer Wandfarbe und rotem Boden Ideen und Design
Suche verfeinern:
Budget
Sortieren nach:Heute beliebt
1 – 20 von 33 Fotos
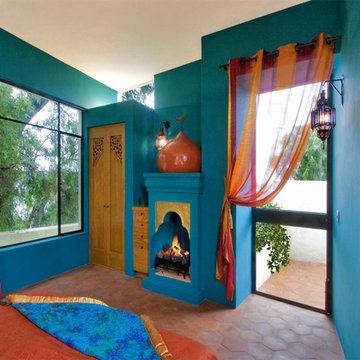
Nestled into the quiet middle of a block in the historic center of the beautiful colonial town of San Miguel de Allende, this 4,500 square foot courtyard home is accessed through lush gardens with trickling fountains and a luminous lap-pool. The living, dining, kitchen, library and master suite on the ground floor open onto a series of plant filled patios that flood each space with light that changes throughout the day. Elliptical domes and hewn wooden beams sculpt the ceilings, reflecting soft colors onto curving walls. A long, narrow stairway wrapped with windows and skylights is a serene connection to the second floor ''Moroccan' inspired suite with domed fireplace and hand-sculpted tub, and "French Country" inspired suite with a sunny balcony and oval shower. A curving bridge flies through the high living room with sparkling glass railings and overlooks onto sensuously shaped built in sofas. At the third floor windows wrap every space with balconies, light and views, linking indoors to the distant mountains, the morning sun and the bubbling jacuzzi. At the rooftop terrace domes and chimneys join the cozy seating for intimate gatherings.
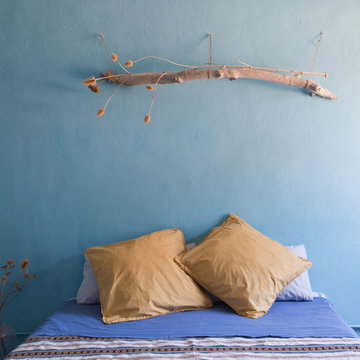
Cristina Cusani © 2018 Houzz
Mediterranes Hauptschlafzimmer mit blauer Wandfarbe, Terrakottaboden und rotem Boden in Sonstige
Mediterranes Hauptschlafzimmer mit blauer Wandfarbe, Terrakottaboden und rotem Boden in Sonstige
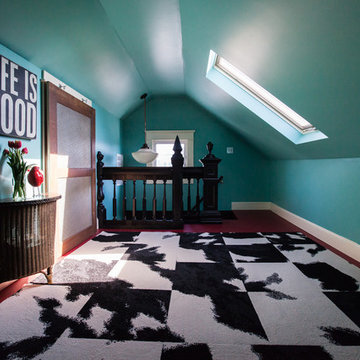
Debbie Schwab Photography.
Skylights were added to each end of the attic space to add both light and a peak-a-boo view of Puget Sound. The wood and glass door (from a local elementary school demo) hides a second furnace which heats some of the 2nd floor and the 3rd floor of the house. Being a 111 year old house, it did not originally come with central heat.
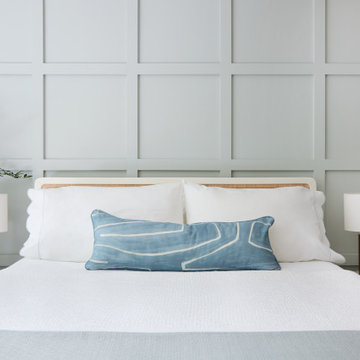
Klassisches Schlafzimmer mit blauer Wandfarbe, dunklem Holzboden und rotem Boden in Atlanta
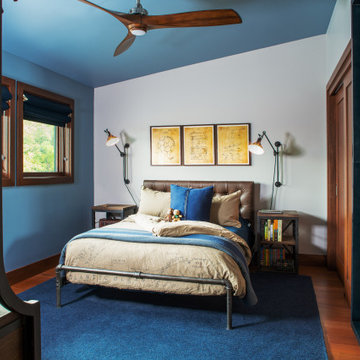
Kids bedroom with blue rug and wood ceiling fan.
Mittelgroßes Rustikales Schlafzimmer mit blauer Wandfarbe, dunklem Holzboden und rotem Boden in Omaha
Mittelgroßes Rustikales Schlafzimmer mit blauer Wandfarbe, dunklem Holzboden und rotem Boden in Omaha
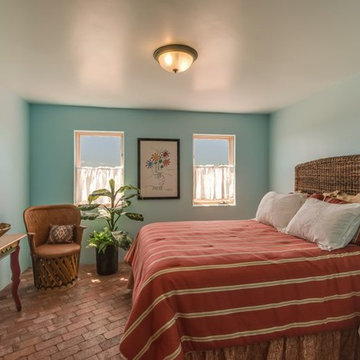
Mittelgroßes Mediterranes Gästezimmer ohne Kamin mit blauer Wandfarbe, Backsteinboden und rotem Boden in Albuquerque
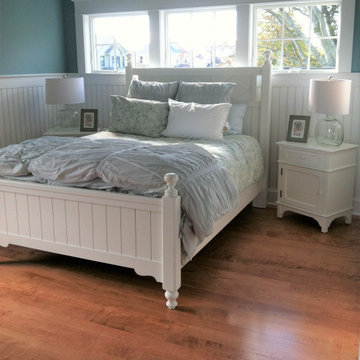
Curly maple wide plank flooring from Hull Forest Products was used throughout this Newport, Rhode Island home. Mill direct custom hardwood floor since 1965, www.hullforest.com. 1-800-928-9602.
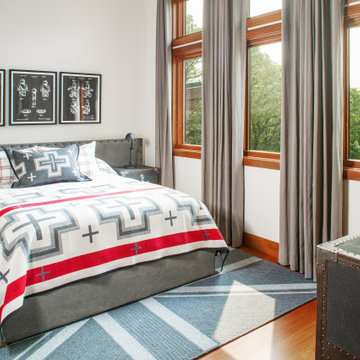
Kids bedroom with blue rug and wood ceiling fan.
Mittelgroßes Uriges Schlafzimmer mit blauer Wandfarbe, dunklem Holzboden und rotem Boden in Omaha
Mittelgroßes Uriges Schlafzimmer mit blauer Wandfarbe, dunklem Holzboden und rotem Boden in Omaha
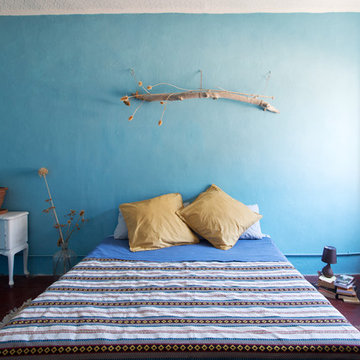
Cristina Cusani © 2018 Houzz
Mediterranes Hauptschlafzimmer mit blauer Wandfarbe, Terrakottaboden und rotem Boden in Sonstige
Mediterranes Hauptschlafzimmer mit blauer Wandfarbe, Terrakottaboden und rotem Boden in Sonstige
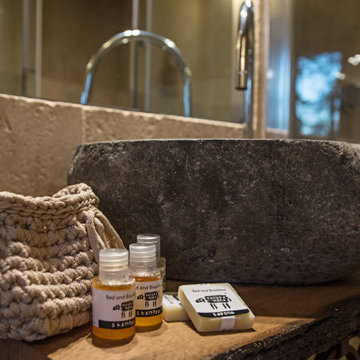
Camera "Eleonora" - particolare piano in legno non trattato con corteccia più ferro battuto e lavabo in pietra.
Mittelgroßes Stilmix Hauptschlafzimmer mit blauer Wandfarbe, Terrakottaboden und rotem Boden in Sonstige
Mittelgroßes Stilmix Hauptschlafzimmer mit blauer Wandfarbe, Terrakottaboden und rotem Boden in Sonstige
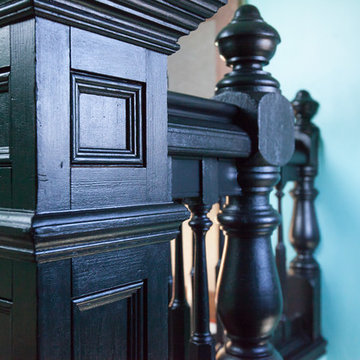
Debbie Schwab Photography.
A lot of black paint made all the imperfections in this railing go away!
Mittelgroßes Stilmix Schlafzimmer im Loft-Style, ohne Kamin mit blauer Wandfarbe, gebeiztem Holzboden und rotem Boden in Seattle
Mittelgroßes Stilmix Schlafzimmer im Loft-Style, ohne Kamin mit blauer Wandfarbe, gebeiztem Holzboden und rotem Boden in Seattle
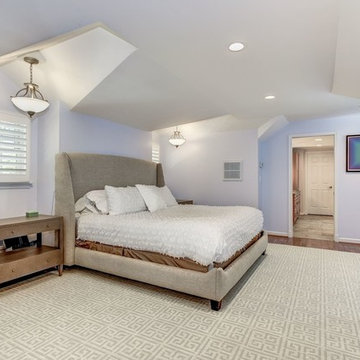
Master bedroom looking towards bed..
Großes Modernes Hauptschlafzimmer mit blauer Wandfarbe, braunem Holzboden und rotem Boden in Baltimore
Großes Modernes Hauptschlafzimmer mit blauer Wandfarbe, braunem Holzboden und rotem Boden in Baltimore
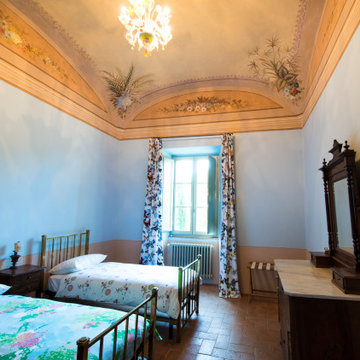
Landhaus Gästezimmer mit blauer Wandfarbe, rotem Boden, gewölbter Decke, Wandpaneelen und Terrakottaboden in Sonstige
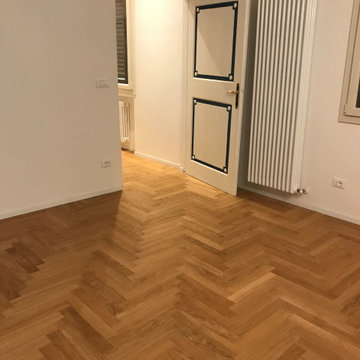
Großes Mediterranes Hauptschlafzimmer mit blauer Wandfarbe, braunem Holzboden und rotem Boden in Bologna
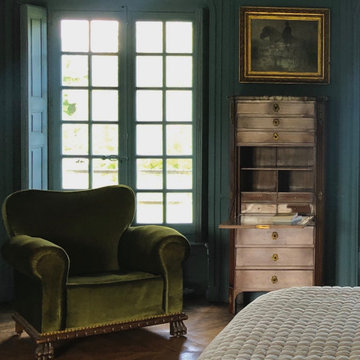
Klassisches Hauptschlafzimmer mit blauer Wandfarbe, dunklem Holzboden und rotem Boden in Paris
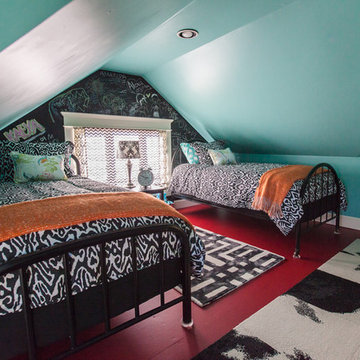
Debbie Schwab Photography.
This space was the perfect nook for twin guest beds. It all started with one vintage black metal frame. I found another frame on Craigs list, different shape and different color, but a can of black spray paint brought it all together! The black chalk board painted wall behind the beds have many guest's signatures.
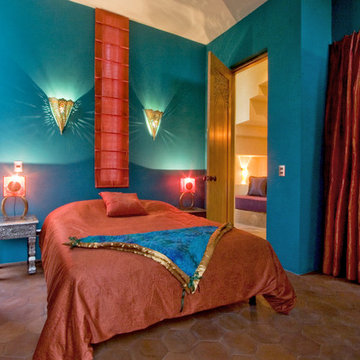
Nestled into the quiet middle of a block in the historic center of the beautiful colonial town of San Miguel de Allende, this 4,500 square foot courtyard home is accessed through lush gardens with trickling fountains and a luminous lap-pool. The living, dining, kitchen, library and master suite on the ground floor open onto a series of plant filled patios that flood each space with light that changes throughout the day. Elliptical domes and hewn wooden beams sculpt the ceilings, reflecting soft colors onto curving walls. A long, narrow stairway wrapped with windows and skylights is a serene connection to the second floor ''Moroccan' inspired suite with domed fireplace and hand-sculpted tub, and "French Country" inspired suite with a sunny balcony and oval shower. A curving bridge flies through the high living room with sparkling glass railings and overlooks onto sensuously shaped built in sofas. At the third floor windows wrap every space with balconies, light and views, linking indoors to the distant mountains, the morning sun and the bubbling jacuzzi. At the rooftop terrace domes and chimneys join the cozy seating for intimate gatherings.
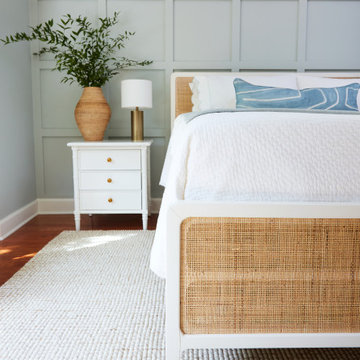
Mittelgroßes Klassisches Hauptschlafzimmer mit blauer Wandfarbe, dunklem Holzboden und rotem Boden in Atlanta
Schlafzimmer mit blauer Wandfarbe und rotem Boden Ideen und Design
1
