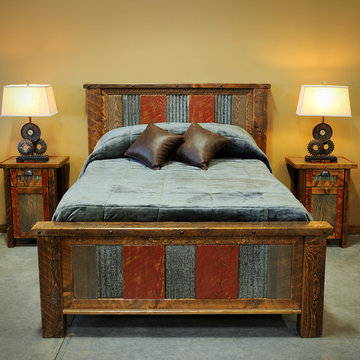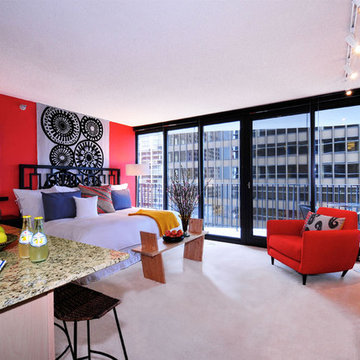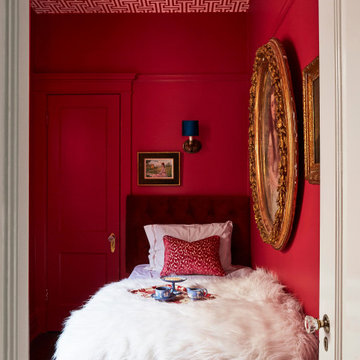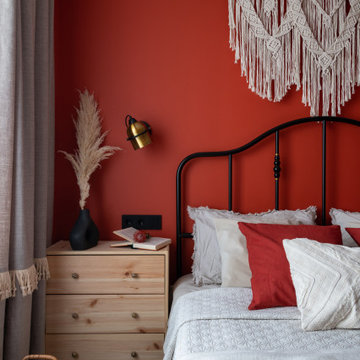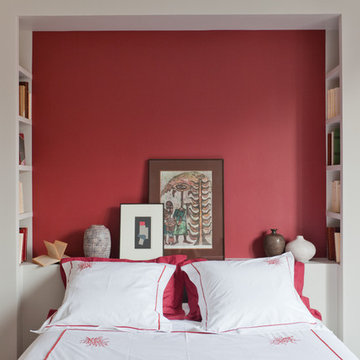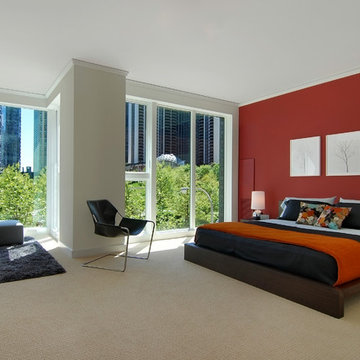Schlafzimmer mit roter Wandfarbe Ideen und Design
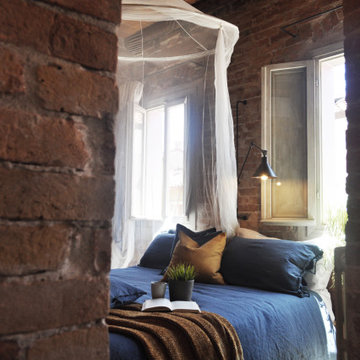
Industrial Schlafzimmer mit roter Wandfarbe, buntem Boden, freigelegten Dachbalken, Holzdecke und Ziegelwänden in Venedig
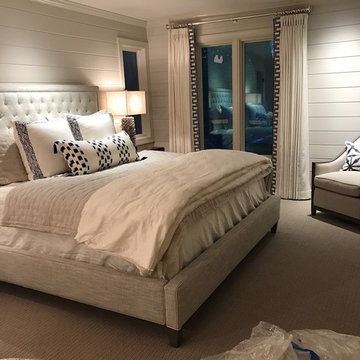
Großes Klassisches Hauptschlafzimmer ohne Kamin mit roter Wandfarbe, Teppichboden und braunem Boden in Atlanta
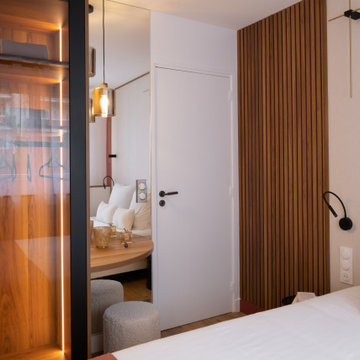
Cet appartement situé dans le XVe arrondissement parisien présentait des volumes intéressants et généreux, mais manquait de chaleur : seuls des murs blancs et un carrelage anthracite rythmaient les espaces. Ainsi, un seul maitre mot pour ce projet clé en main : égayer les lieux !
Une entrée effet « wow » dans laquelle se dissimule une buanderie derrière une cloison miroir, trois chambres avec pour chacune d’entre elle un code couleur, un espace dressing et des revêtements muraux sophistiqués, ainsi qu’une cuisine ouverte sur la salle à manger pour d’avantage de convivialité. Le salon quant à lui, se veut généreux mais intimiste, une grande bibliothèque sur mesure habille l’espace alliant options de rangements et de divertissements. Un projet entièrement sur mesure pour une ambiance contemporaine aux lignes délicates.
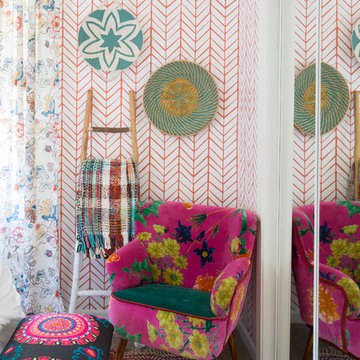
Photo: Jessica Cain © 2018 Houzz
Mittelgroßes Stilmix Gästezimmer mit roter Wandfarbe und Teppichboden in Kansas City
Mittelgroßes Stilmix Gästezimmer mit roter Wandfarbe und Teppichboden in Kansas City
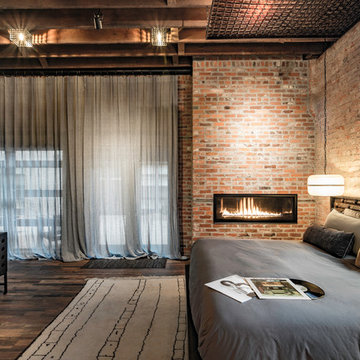
Industrial Hauptschlafzimmer mit roter Wandfarbe, dunklem Holzboden, Gaskamin und Kaminumrandung aus Metall in Denver
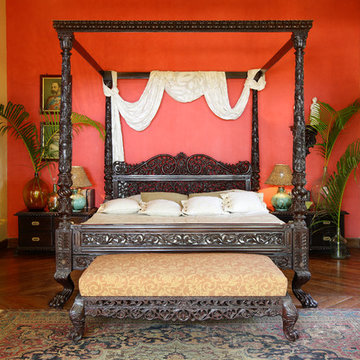
Bedroom with carved rosewood Anglo-Indian four poster bed, carved ottoman and reclaimed teak colonial bedside tables.
For inquiries please contact us at sales@therajcompany.com
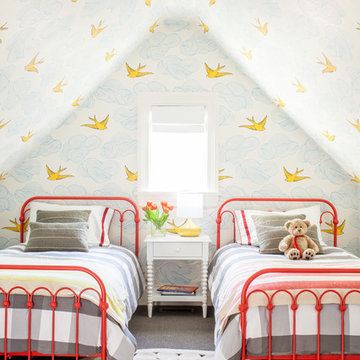
Interior Design, Custom Furniture Design, & Art Curation by Chango & Co.
Photography by Raquel Langworthy
See the project in Architectural Digest
Geräumiges Klassisches Gästezimmer ohne Kamin mit roter Wandfarbe und Teppichboden in New York
Geräumiges Klassisches Gästezimmer ohne Kamin mit roter Wandfarbe und Teppichboden in New York
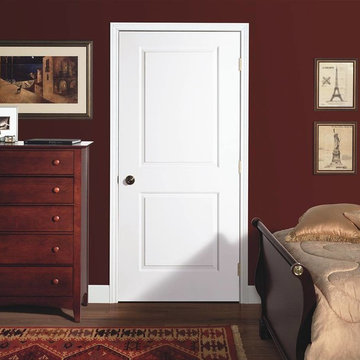
Mittelgroßes Klassisches Hauptschlafzimmer mit roter Wandfarbe, braunem Holzboden und braunem Boden in Sonstige

Piston Design
Mediterranes Schlafzimmer mit roter Wandfarbe in Houston
Mediterranes Schlafzimmer mit roter Wandfarbe in Houston
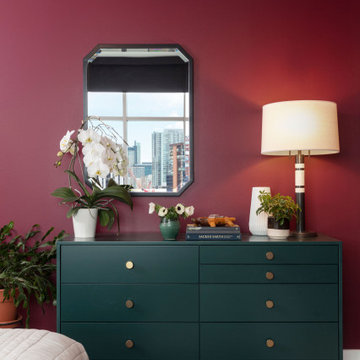
Let the color shine! We love that through the open bedroom door you get a glimpse into a world of color that contrasts beautifully against the neutral wall tones in the social areas of the home. We wanted this room to have all the vibes of a handsome retreat and relied on the rich jewel tones to give this space the intrigue it deserves.
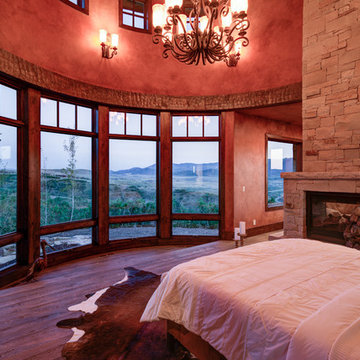
Großes Rustikales Hauptschlafzimmer mit roter Wandfarbe, braunem Holzboden, Tunnelkamin, Kaminumrandung aus Stein und braunem Boden in Salt Lake City
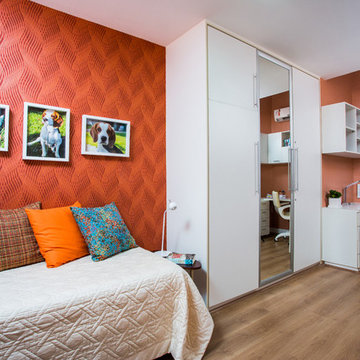
Photo Lucas Silva
Kleines Modernes Gästezimmer mit roter Wandfarbe in Sonstige
Kleines Modernes Gästezimmer mit roter Wandfarbe in Sonstige
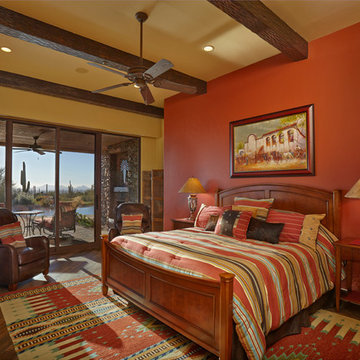
Robin Stancliff
Mittelgroßes Mediterranes Hauptschlafzimmer ohne Kamin mit roter Wandfarbe und braunem Holzboden in Phoenix
Mittelgroßes Mediterranes Hauptschlafzimmer ohne Kamin mit roter Wandfarbe und braunem Holzboden in Phoenix
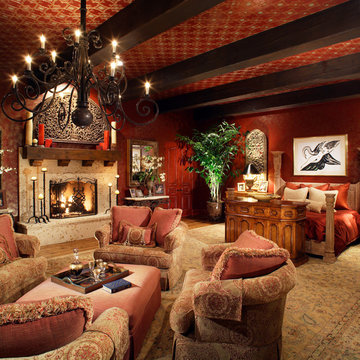
Geräumiges Klassisches Hauptschlafzimmer mit roter Wandfarbe, hellem Holzboden, Kamin, Kaminumrandung aus Stein und braunem Boden in San Diego
Schlafzimmer mit roter Wandfarbe Ideen und Design
1
