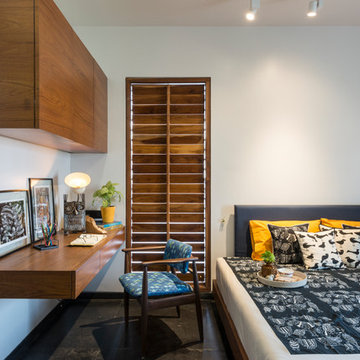Schlafzimmer mit schwarzem Boden und rotem Boden Ideen und Design
Suche verfeinern:
Budget
Sortieren nach:Heute beliebt
1 – 20 von 2.631 Fotos
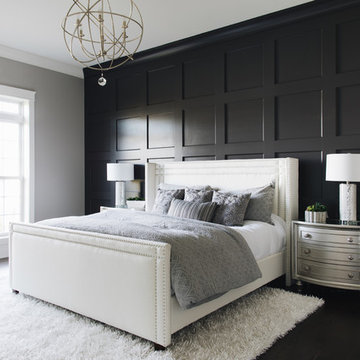
Klassisches Schlafzimmer mit schwarzer Wandfarbe und schwarzem Boden in Chicago
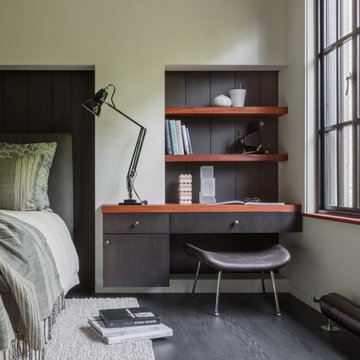
Originally built in 1955, this modest penthouse apartment typified the small, separated living spaces of its era. The design challenge was how to create a home that reflected contemporary taste and the client’s desire for an environment rich in materials and textures. The keys to updating the space were threefold: break down the existing divisions between rooms; emphasize the connection to the adjoining 850-square-foot terrace; and establish an overarching visual harmony for the home through the use of simple, elegant materials.
The renovation preserves and enhances the home’s mid-century roots while bringing the design into the 21st century—appropriate given the apartment’s location just a few blocks from the fairgrounds of the 1962 World’s Fair.
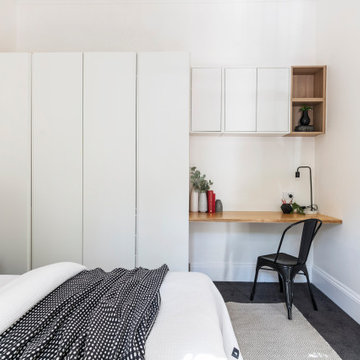
Modernes Schlafzimmer mit weißer Wandfarbe, Teppichboden und schwarzem Boden in Sydney

Master bedroom
Mittelgroßes Modernes Hauptschlafzimmer mit weißer Wandfarbe, Betonboden, schwarzem Boden und vertäfelten Wänden in Sonstige
Mittelgroßes Modernes Hauptschlafzimmer mit weißer Wandfarbe, Betonboden, schwarzem Boden und vertäfelten Wänden in Sonstige
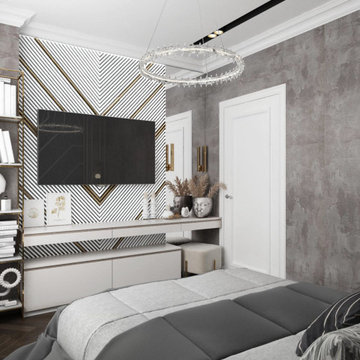
Kleines Modernes Hauptschlafzimmer mit beiger Wandfarbe, braunem Holzboden und schwarzem Boden
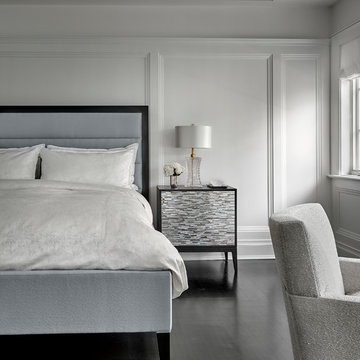
Mittelgroßes Modernes Hauptschlafzimmer ohne Kamin mit grauer Wandfarbe, dunklem Holzboden und schwarzem Boden in Chicago
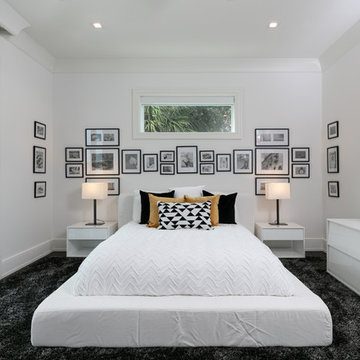
Maritimes Schlafzimmer ohne Kamin mit weißer Wandfarbe, Teppichboden und schwarzem Boden in Tampa
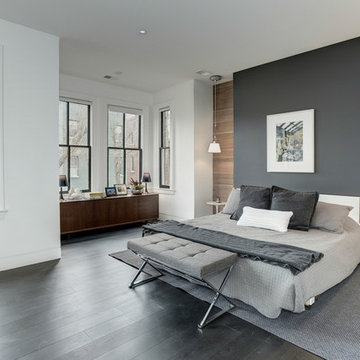
Contractor: AllenBuilt Inc.
Interior Designer: Cecconi Simone
Photographer: Connie Gauthier with HomeVisit
Modernes Hauptschlafzimmer mit bunten Wänden, dunklem Holzboden und schwarzem Boden in Washington, D.C.
Modernes Hauptschlafzimmer mit bunten Wänden, dunklem Holzboden und schwarzem Boden in Washington, D.C.
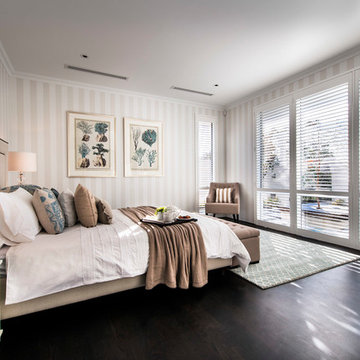
Großes Klassisches Hauptschlafzimmer ohne Kamin mit bunten Wänden, dunklem Holzboden und schwarzem Boden in Perth
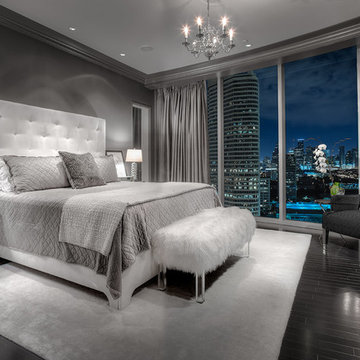
Copyright Carl Mayfield Photography
Modernes Schlafzimmer mit grauer Wandfarbe und schwarzem Boden in Houston
Modernes Schlafzimmer mit grauer Wandfarbe und schwarzem Boden in Houston
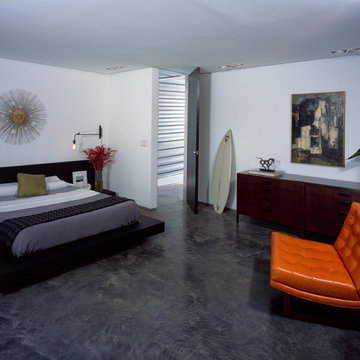
Stained concrete floors provide the foundation for this Mid-century modern inspired bedroom. A vintage painting echoes the color palette and a Barcelona-like leather chair gives the room a dash of color. By Kenneth Brown Design.

Kleines Modernes Hauptschlafzimmer mit grüner Wandfarbe, Teppichboden, schwarzem Boden und Tapetenwänden in Melbourne
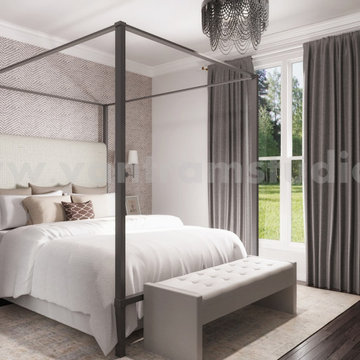
design of Contemporary Master Bedroom with specious Balcony by architectural visualization services. A Bedroom that has a balcony or terrace with amazing view is a wonderful privilege.This idea of master Bedroom Interior Design with bed , night lamp, modern ceiling design, fancy hanging light, dummy plant, glass table & texture wall windows with curtains in the bedroom with outside view.
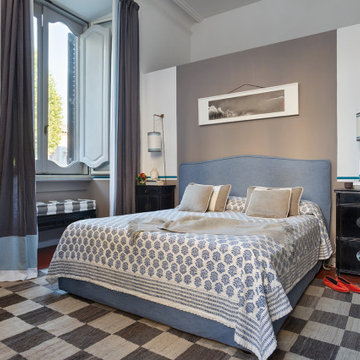
La camera da letto e caratterizzata dai toni azzurri e grigio tortora. Stile ecelettico che mischia elementi indiani, cinesi, Italiani.
Modernes Hauptschlafzimmer mit weißer Wandfarbe und rotem Boden in Rom
Modernes Hauptschlafzimmer mit weißer Wandfarbe und rotem Boden in Rom

Ornate furnishings with contemporary gold art in this soft Master Bedroom.
Gold, grey blue, cream and black on white shag rug.
White, gold and almost black are used in this very large, traditional remodel of an original Landry Group Home, filled with contemporary furniture, modern art and decor. White painted moldings on walls and ceilings, combined with black stained wide plank wood flooring. Very grand spaces, including living room, family room, dining room and music room feature hand knotted rugs in modern light grey, gold and black free form styles. All large rooms, including the master suite, feature white painted fireplace surrounds in carved moldings. Music room is stunning in black venetian plaster and carved white details on the ceiling with burgandy velvet upholstered chairs and a burgandy accented Baccarat Crystal chandelier. All lighting throughout the home, including the stairwell and extra large dining room hold Baccarat lighting fixtures. Master suite is composed of his and her baths, a sitting room divided from the master bedroom by beautiful carved white doors. Guest house shows arched white french doors, ornate gold mirror, and carved crown moldings. All the spaces are comfortable and cozy with warm, soft textures throughout. Project Location: Lake Sherwood, Westlake, California. Project designed by Maraya Interior Design. From their beautiful resort town of Ojai, they serve clients in Montecito, Hope Ranch, Malibu and Calabasas, across the tri-county area of Santa Barbara, Ventura and Los Angeles, south to Hidden Hills.

La grande hauteur sous plafond a permis de créer une mezzanine confortable avec un lit deux places et une échelle fixe, ce qui est un luxe dans une petite surface: tous les espaces sont bien définis, et non deux-en-un. L'entrée se situe sous la mezzanine, et à sa gauche se trouve la salle d'eau, et à droite le dressing fermé par un rideau aux couleurs vert sauge de l'ensemble, et qui amène un peu de vaporeux et de matière.

Refined Rustic master suite with gorgeous views of the lake. Avant Garde Wood Floors provided these custom random width hardwood floors. These are engineered White Oak with hit and miss sawn texture and black oil finish from Rubio Monocoat.
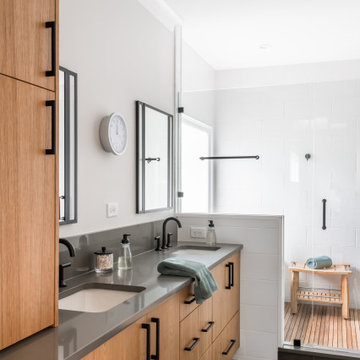
Our clients need a complete update to their master bathroom. Storage and comfort were the main focus with this remodel. Design elements included built in medicine cabinets, cabinet pullouts and a beautiful teak wood shower floor. Textured tile in the shower gives an added dimension to this luxurious new space.
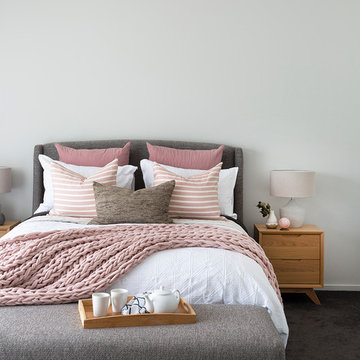
Main Bedroom
Nordisches Schlafzimmer mit weißer Wandfarbe, Teppichboden und schwarzem Boden in Brisbane
Nordisches Schlafzimmer mit weißer Wandfarbe, Teppichboden und schwarzem Boden in Brisbane
Schlafzimmer mit schwarzem Boden und rotem Boden Ideen und Design
1
