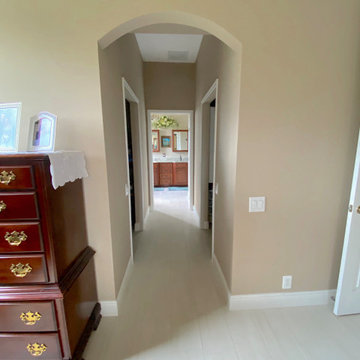Schlafzimmer mit Sperrholzboden und Porzellan-Bodenfliesen Ideen und Design
Suche verfeinern:
Budget
Sortieren nach:Heute beliebt
1 – 20 von 8.711 Fotos
1 von 3

Großes Modernes Hauptschlafzimmer mit beiger Wandfarbe, Porzellan-Bodenfliesen, Gaskamin und Kaminumrandung aus Beton in Phoenix
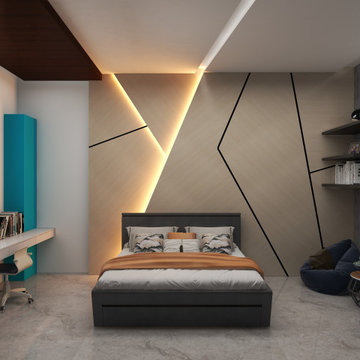
The modern wall paneling, adorned with sleek lighting fixtures, creates an ambiance that resonates with the heart of a game-loving teen boy. The blue accent-colored bookcase takes center stage, showcasing personal treasures and adding a vibrant touch. Explore a space where style seamlessly blends with a playful spirit, inviting endless adventures and self-expression
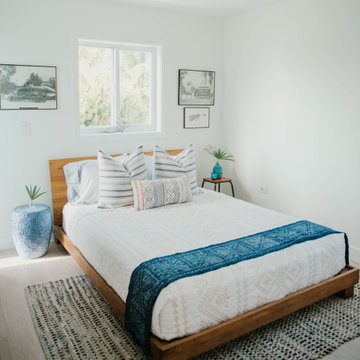
Modern Coastal bedroom.
Kleines Maritimes Gästezimmer mit weißer Wandfarbe, Porzellan-Bodenfliesen und beigem Boden in Sonstige
Kleines Maritimes Gästezimmer mit weißer Wandfarbe, Porzellan-Bodenfliesen und beigem Boden in Sonstige
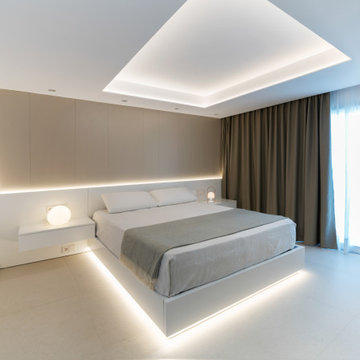
Fotografía: Adrián Mora Maroto
Großes Modernes Hauptschlafzimmer mit Porzellan-Bodenfliesen und beigem Boden in Alicante-Costa Blanca
Großes Modernes Hauptschlafzimmer mit Porzellan-Bodenfliesen und beigem Boden in Alicante-Costa Blanca
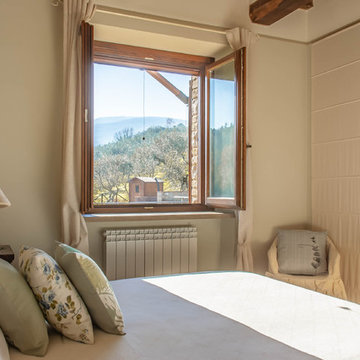
Ph. Muriel Plombin
Mittelgroßes Uriges Hauptschlafzimmer mit grüner Wandfarbe und Porzellan-Bodenfliesen in Sonstige
Mittelgroßes Uriges Hauptschlafzimmer mit grüner Wandfarbe und Porzellan-Bodenfliesen in Sonstige
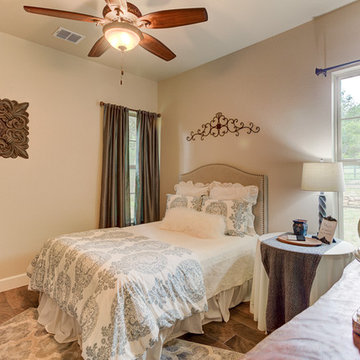
Mittelgroßes Uriges Gästezimmer mit beiger Wandfarbe, Porzellan-Bodenfliesen, Kamin, Kaminumrandung aus Stein und braunem Boden in Austin

Mittelgroßes Modernes Hauptschlafzimmer mit beiger Wandfarbe, Porzellan-Bodenfliesen, Kamin, grauem Boden, gewölbter Decke und Kaminumrandung aus Stein in Los Angeles
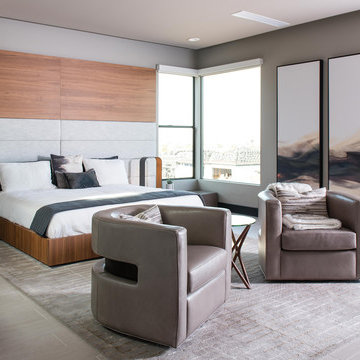
Design by Blue Heron in Partnership with Cantoni. Photos By: Stephen Morgan
For many, Las Vegas is a destination that transports you away from reality. The same can be said of the thirty-nine modern homes built in The Bluffs Community by luxury design/build firm, Blue Heron. Perched on a hillside in Southern Highlands, The Bluffs is a private gated community overlooking the Las Vegas Valley with unparalleled views of the mountains and the Las Vegas Strip. Indoor-outdoor living concepts, sustainable designs and distinctive floorplans create a modern lifestyle that makes coming home feel like a getaway.
To give potential residents a sense for what their custom home could look like at The Bluffs, Blue Heron partnered with Cantoni to furnish a model home and create interiors that would complement the Vegas Modern™ architectural style. “We were really trying to introduce something that hadn’t been seen before in our area. Our homes are so innovative, so personal and unique that it takes truly spectacular furnishings to complete their stories as well as speak to the emotions of everyone who visits our homes,” shares Kathy May, director of interior design at Blue Heron. “Cantoni has been the perfect partner in this endeavor in that, like Blue Heron, Cantoni is innovative and pushes boundaries.”
Utilizing Cantoni’s extensive portfolio, the Blue Heron Interior Design team was able to customize nearly every piece in the home to create a thoughtful and curated look for each space. “Having access to so many high-quality and diverse furnishing lines enables us to think outside the box and create unique turnkey designs for our clients with confidence,” says Kathy May, adding that the quality and one-of-a-kind feel of the pieces are unmatched.
rom the perfectly situated sectional in the downstairs family room to the unique blue velvet dining chairs, the home breathes modern elegance. “I particularly love the master bed,” says Kathy. “We had created a concept design of what we wanted it to be and worked with one of Cantoni’s longtime partners, to bring it to life. It turned out amazing and really speaks to the character of the room.”
The combination of Cantoni’s soft contemporary touch and Blue Heron’s distinctive designs are what made this project a unified experience. “The partnership really showcases Cantoni’s capabilities to manage projects like this from presentation to execution,” shares Luca Mazzolani, vice president of sales at Cantoni. “We work directly with the client to produce custom pieces like you see in this home and ensure a seamless and successful result.”
And what a stunning result it is. There was no Las Vegas luck involved in this project, just a sureness of style and service that brought together Blue Heron and Cantoni to create one well-designed home.
To learn more about Blue Heron Design Build, visit www.blueheron.com.
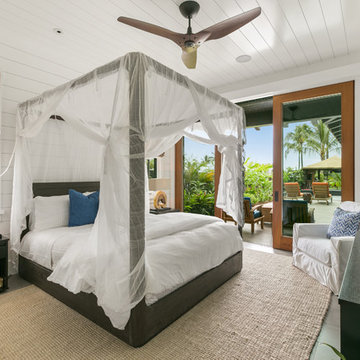
This relaxing suite is the perfect getaway after a long day at the beach. The white bed is soft and luxurious, while the mosquito net covering over the canopy bed creates privacy and the cozy feeling of being in your own tropical nest. We used deep blues for the throw pillows and ebony furniture to add contrast without interrupting the zen design. The natural finishes used throughout the house are continued in this room and seen in the teak sliding glass doors, woven blinds, and natural log lamps. The beach aesthetic is also carried into this bedroom with the use of sea shells, a woven sea urchin candle holder, and woven baskets.
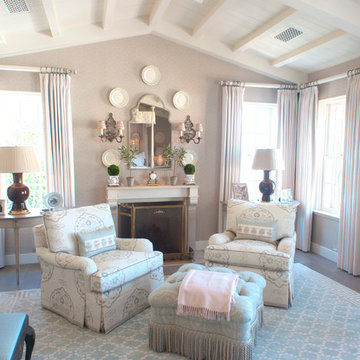
Porter Fuqua
Kleines Klassisches Hauptschlafzimmer mit weißer Wandfarbe, Porzellan-Bodenfliesen, Kamin, Kaminumrandung aus Stein und weißem Boden in Dallas
Kleines Klassisches Hauptschlafzimmer mit weißer Wandfarbe, Porzellan-Bodenfliesen, Kamin, Kaminumrandung aus Stein und weißem Boden in Dallas
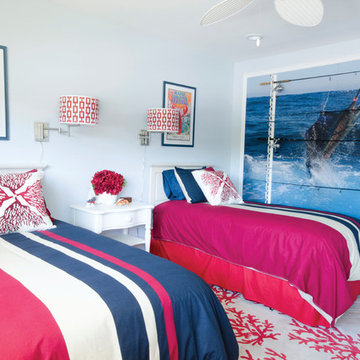
The sailfish mural (photo by Pat Ford) provides a great backdrop for rod storage.
Mittelgroßes Maritimes Gästezimmer ohne Kamin mit blauer Wandfarbe und Porzellan-Bodenfliesen in Miami
Mittelgroßes Maritimes Gästezimmer ohne Kamin mit blauer Wandfarbe und Porzellan-Bodenfliesen in Miami
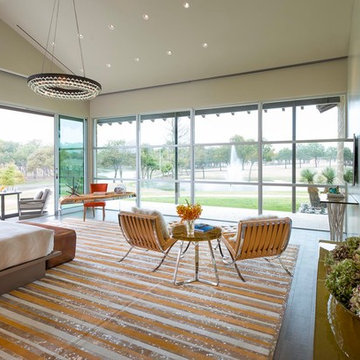
Danny Piassick
Mittelgroßes Retro Hauptschlafzimmer ohne Kamin mit beiger Wandfarbe und Porzellan-Bodenfliesen in Austin
Mittelgroßes Retro Hauptschlafzimmer ohne Kamin mit beiger Wandfarbe und Porzellan-Bodenfliesen in Austin

Showcase Photography
Modernes Hauptschlafzimmer mit grauer Wandfarbe, Porzellan-Bodenfliesen, gefliester Kaminumrandung und Tunnelkamin in Vancouver
Modernes Hauptschlafzimmer mit grauer Wandfarbe, Porzellan-Bodenfliesen, gefliester Kaminumrandung und Tunnelkamin in Vancouver
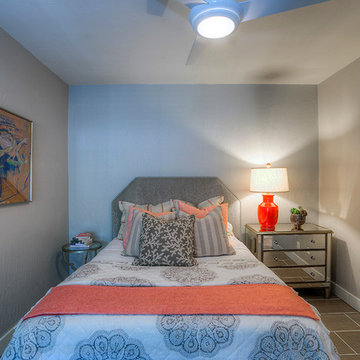
Mike Small Photography
Mittelgroßes Klassisches Gästezimmer mit grauer Wandfarbe und Porzellan-Bodenfliesen in Phoenix
Mittelgroßes Klassisches Gästezimmer mit grauer Wandfarbe und Porzellan-Bodenfliesen in Phoenix
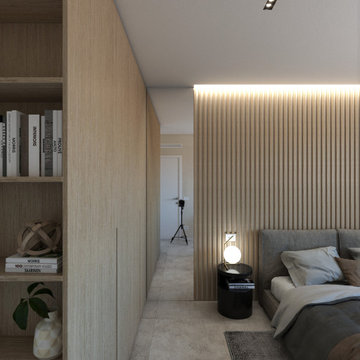
Mittelgroßes Modernes Hauptschlafzimmer mit weißer Wandfarbe, Porzellan-Bodenfliesen, beigem Boden, eingelassener Decke und Holzwänden in Florenz
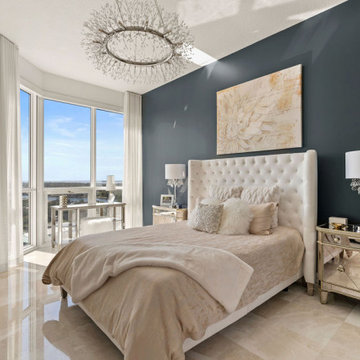
Mittelgroßes Modernes Gästezimmer mit bunten Wänden, Porzellan-Bodenfliesen und beigem Boden in Tampa
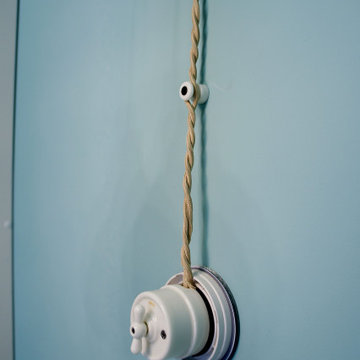
Спальня в среднеземноморском стиле
Kleines Mediterranes Hauptschlafzimmer mit blauer Wandfarbe, Porzellan-Bodenfliesen, beigem Boden und freigelegten Dachbalken in Sonstige
Kleines Mediterranes Hauptschlafzimmer mit blauer Wandfarbe, Porzellan-Bodenfliesen, beigem Boden und freigelegten Dachbalken in Sonstige
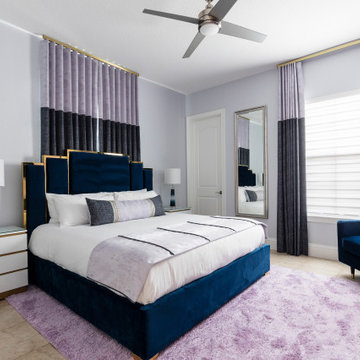
This lylac and blue bedroom is accented with hints of gold create a fun and very comfortable bedroom
Mittelgroßes Modernes Gästezimmer mit lila Wandfarbe, Porzellan-Bodenfliesen und beigem Boden in Orlando
Mittelgroßes Modernes Gästezimmer mit lila Wandfarbe, Porzellan-Bodenfliesen und beigem Boden in Orlando
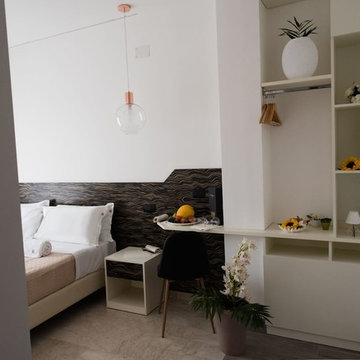
L'arredamento delle camere d'albergo o per bed and breakfast, necessita di particolari attenzioni sia in fase di progettazione sia in fase di scelta dei materiali con cui arredare la camera.
Nel progetto di cui vi mostriamo le foto, è stata completamente ristrutturata una casa di vecchia costruzione nelle zone della pescheria di Milazzo.
Ogni piano è stato rivisto, riprogettato, rimesso a nuovo, per creare delle camere, semplici, compatte e funzionali.
In ogni camera è stato ricavato il bagno, con un mobile realizzato con un materiale nero di contrasto dalle linee semplici, composto da una mensola che ospita due lavabi da appoggio in ceramica e accessori inox. Sul piano, una pratico e comodo porta oggetti.
E' stata rivestita la testata dove alloggiano i sommier, con pannelli in tranciato a trama, con colori che riprendono quelli dell'ambiente circostante.
Nelle insenature create da pilastri e travi che si trovano spesso nelle case di vecchia costruzione sono stati ricavati gli armadi di servizio e le scrivanie, completamente su misura, ed adattate ai fuori squadra esistenti.
In particolare in due delle camere è stato creato un appendiabiti a giorno, con vano a ribalta come portavaligie, e il piano della scrivania, o piano colazione che abbraccia un pilastro, creando un angolo funzionale per chi deve usare la camera.
Sono stati nascosti i frigobar e le casseforti all'interno degli armadi o dei mobili scrivania, per ottimizzare lo spazio.
Schlafzimmer mit Sperrholzboden und Porzellan-Bodenfliesen Ideen und Design
1
