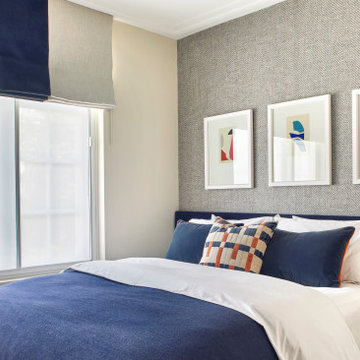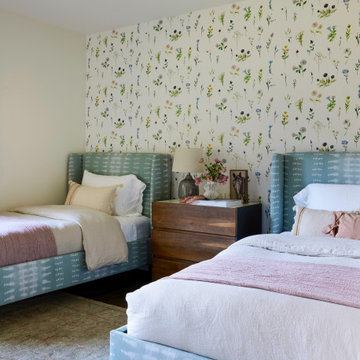Schlafzimmer mit Tapetenwänden Ideen und Design
Suche verfeinern:
Budget
Sortieren nach:Heute beliebt
1 – 20 von 13.265 Fotos
1 von 2
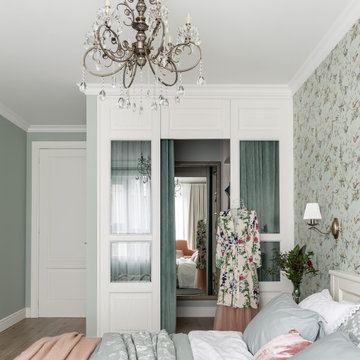
Kleines Klassisches Hauptschlafzimmer ohne Kamin mit grüner Wandfarbe, Laminat, beigem Boden und Tapetenwänden in Sankt Petersburg
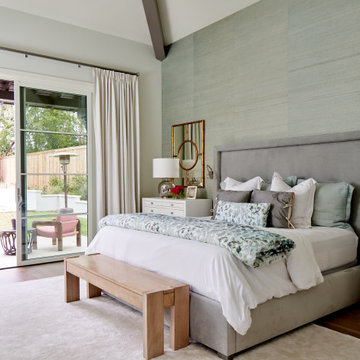
Klassisches Hauptschlafzimmer mit braunem Holzboden, gewölbter Decke und Tapetenwänden in Austin
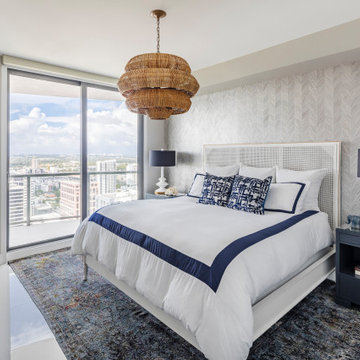
Every inch of this 4,200-square-foot condo on Las Olas—two units combined into one inside the tallest building in Fort Lauderdale—is dripping with glamour, starting right away in the entrance with Phillip Jeffries’ Cloud wallpaper and crushed velvet gold chairs by Koket. Along with tearing out some of the bathrooms and installing sleek and chic new vanities, Laure Nell Interiors outfitted the residence with all the accoutrements that make it perfect for the owners—two doctors without children—to enjoy an evening at home alone or entertaining friends and family. On one side of the condo, we turned the previous kitchen into a wet bar off the family room. Inspired by One Hotel, the aesthetic here gives off permanent vacation vibes. A large rattan light fixture sets a beachy tone above a custom-designed oversized sofa. Also on this side of the unit, a light and bright guest bedroom, affectionately named the Bali Room, features Phillip Jeffries’ silver leaf wallpaper and heirloom artifacts that pay homage to the Indian heritage of one of the owners. In another more-moody guest room, a Currey and Co. Grand Lotus light fixture gives off a golden glow against Phillip Jeffries’ dip wallcovering behind an emerald green bed, while an artist hand painted the look on each wall. The other side of the condo took on an aesthetic that reads: The more bling, the better. Think crystals and chrome and a 78-inch circular diamond chandelier. The main kitchen, living room (where we custom-surged together Surya rugs), dining room (embellished with jewelry-like chain-link Yale sconces by Arteriors), office, and master bedroom (overlooking downtown and the ocean) all reside on this side of the residence. And then there’s perhaps the jewel of the home: the powder room, illuminated by Tom Dixon pendants. The homeowners hiked Machu Picchu together and fell in love with a piece of art on their trip that we designed the entire bathroom around. It’s one of many personal objets found throughout the condo, making this project a true labor of love.

Rénovation d'une chambre, monument classé à Apremont-sur-Allier dans le style contemporain.
Modernes Schlafzimmer im Loft-Style mit blauer Wandfarbe, beigem Boden, gewölbter Decke und Tapetenwänden in Sonstige
Modernes Schlafzimmer im Loft-Style mit blauer Wandfarbe, beigem Boden, gewölbter Decke und Tapetenwänden in Sonstige
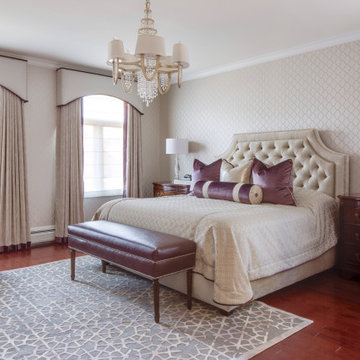
Klassisches Schlafzimmer mit beiger Wandfarbe, dunklem Holzboden, braunem Boden und Tapetenwänden in New York

Mittelgroßes Modernes Gästezimmer mit bunten Wänden, braunem Holzboden, braunem Boden und Tapetenwänden in Paris
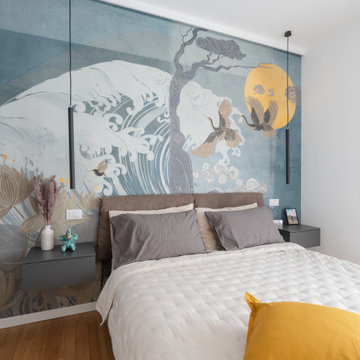
Camera da letto con carta da parati molto particolare. Il soggetto ricorda vagamente i dipinti giapponesi: l’impeto dell' onda del mare con uccelli che volano accanto ad un sole luminoso. Il letto in tesuto in tinta con la carta. L’illuminazione di questa camera è a faretti nella parte centrale e puntuale sulla parete del letto con luci a comodino a sospensione.
Foto di Simone Marulli
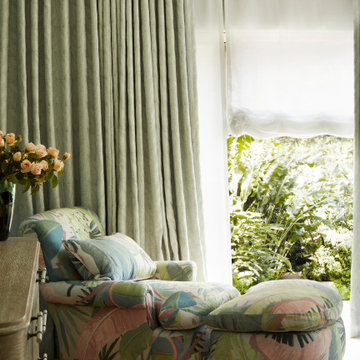
The floor to ceiling windows in the upstairs master bedroom overlooking the water is a restful sight but brought in glare at certain times of the day in a space which is always about calm. The No Chintz team did what they do so well in layering the glass first with a soft unlined Roman blind, then a block out layer so essential for complete rest, and over that, an ethereal translucent fabric in the palest of greens. The layering has given the entire wall of glass a softness and style, making the bedroom a welcoming place of respite.

La teinte Selvedge @ Farrow&Ball de la tête de lit, réalisée sur mesure, est réhaussée par le décor panoramique et exotique du papier peint « Wild story » des Dominotiers.
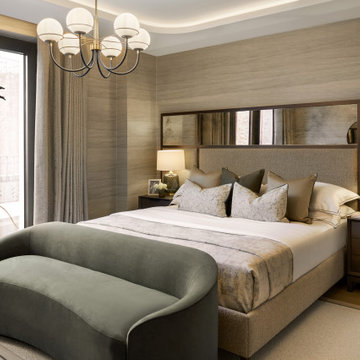
Modernes Schlafzimmer mit beiger Wandfarbe, braunem Holzboden, braunem Boden, Tapetenwänden und eingelassener Decke in London

Master Bedroom Designed by Studio November at our Oxfordshire Country House Project
Mittelgroßes Landhausstil Hauptschlafzimmer mit Tapetenwänden, bunten Wänden, braunem Holzboden und braunem Boden in Sonstige
Mittelgroßes Landhausstil Hauptschlafzimmer mit Tapetenwänden, bunten Wänden, braunem Holzboden und braunem Boden in Sonstige
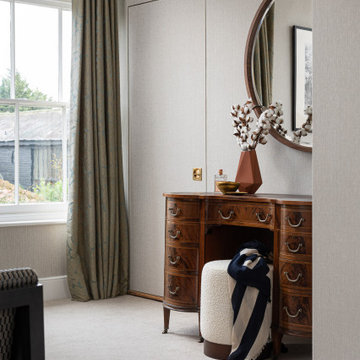
Master bedroom with vintage dressing table, over-sized walnut mirror and paper-backed linen wallpaper
Mittelgroßes Landhaus Hauptschlafzimmer mit grüner Wandfarbe, Teppichboden, beigem Boden und Tapetenwänden in Essex
Mittelgroßes Landhaus Hauptschlafzimmer mit grüner Wandfarbe, Teppichboden, beigem Boden und Tapetenwänden in Essex
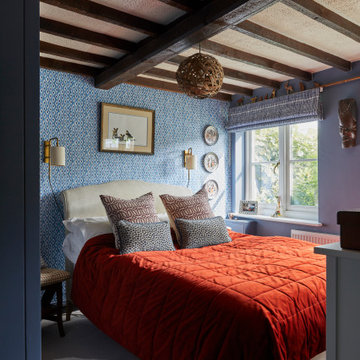
Stilmix Schlafzimmer mit blauer Wandfarbe, Teppichboden, grauem Boden, freigelegten Dachbalken und Tapetenwänden in Gloucestershire

Mittelgroßes Mid-Century Hauptschlafzimmer mit beiger Wandfarbe, braunem Holzboden, braunem Boden und Tapetenwänden in London

Dans cet appartement moderne, les propriétaires souhaitaient mettre un peu de peps dans leur intérieur!
Nous y avons apporté de la couleur et des meubles sur mesure... Ici, une tête de lit sur mesure ornée d'un joli papier peint est venue remplacer le mur blanc.
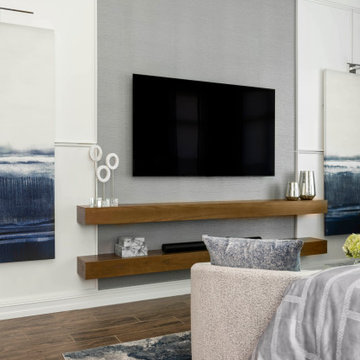
Master Bedroom TV wall with wall paneling with a 1" reveal painted in white with floating wood shelves.
Klassisches Hauptschlafzimmer mit weißer Wandfarbe, braunem Holzboden und Tapetenwänden in Sonstige
Klassisches Hauptschlafzimmer mit weißer Wandfarbe, braunem Holzboden und Tapetenwänden in Sonstige
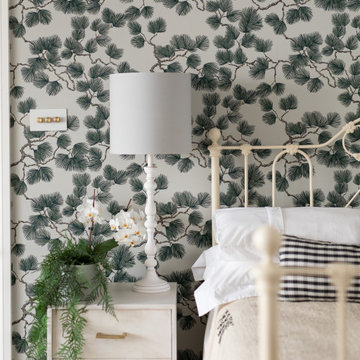
Detail of wallpaper with textured bedding and house plants, bedside table and lamp
Großes Skandinavisches Schlafzimmer mit weißer Wandfarbe, dunklem Holzboden, braunem Boden und Tapetenwänden in Sussex
Großes Skandinavisches Schlafzimmer mit weißer Wandfarbe, dunklem Holzboden, braunem Boden und Tapetenwänden in Sussex

Nos clients sont un couple avec deux petites filles. Ils ont acheté un appartement sur plan à Meudon, mais ils ont eu besoin de nous pour les aider à imaginer l’agencement de tout l’espace. En effet, le couple a du mal à se projeter et à imaginer le futur agencement avec le seul plan fourni par le promoteur. Ils voient également plusieurs points difficiles dans le plan, comme leur grande pièce dédiée à l'espace de vie qui est toute en longueur. La cuisine est au fond de la pièce, et les chambres sont sur les côtés.
Les chambres, petites, sont optimisées et décorées sobrement. Le salon se pare quant à lui d’un meuble sur mesure. Il a été dessiné par ADC, puis ajusté et fabriqué par notre menuisier. En partie basse, nous avons créé du rangement fermé. Au dessus, nous avons créé des niches ouvertes/fermées.
La salle à manger est installée juste derrière le canapé, qui sert de séparation entre les deux espaces. La table de repas est installée au centre de la pièce, et créé une continuité avec la cuisine.
La cuisine est désormais ouverte sur le salon, dissociée grâce un un grand îlot. Les meubles de cuisine se poursuivent côté salle à manger, avec une colonne de rangement, mais aussi une cave à vin sous plan, et des rangements sous l'îlot.
La petite famille vit désormais dans un appartement harmonieux et facile à vivre ou nous avons intégrer tous les espaces nécessaires à la vie de la famille, à savoir, un joli coin salon où se retrouver en famille, une grande salle à manger et une cuisine ouverte avec de nombreux rangements, tout ceci dans une pièce toute en longueur.
Schlafzimmer mit Tapetenwänden Ideen und Design
1
