Schlafzimmer mit grüner Wandfarbe und Teppichboden Ideen und Design
Suche verfeinern:
Budget
Sortieren nach:Heute beliebt
1 – 20 von 4.322 Fotos

The clients wanted a soothing retreat for their bedroom so stayed with a calming color on the walls and bedding. Soft silk striped window treatments frame the bay window and seating area.
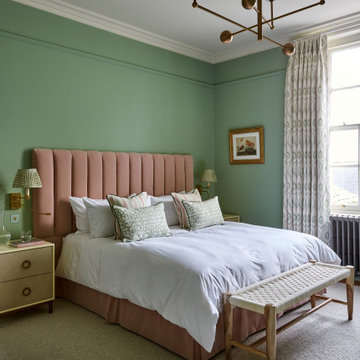
bedside tables, decorative moulding, ceiling rose, ceiling medallion, pea green, plaster moulding, upholstered bed frame, wall moulding
Klassisches Schlafzimmer mit grüner Wandfarbe, Teppichboden und grauem Boden in Gloucestershire
Klassisches Schlafzimmer mit grüner Wandfarbe, Teppichboden und grauem Boden in Gloucestershire
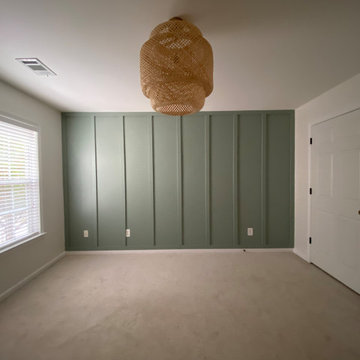
Kleines Modernes Gästezimmer ohne Kamin mit grüner Wandfarbe, Teppichboden, beigem Boden und Wandpaneelen in Atlanta
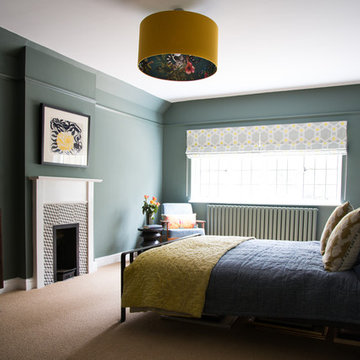
Daniela Exley
Klassisches Schlafzimmer mit grüner Wandfarbe, Teppichboden und beigem Boden in Kent
Klassisches Schlafzimmer mit grüner Wandfarbe, Teppichboden und beigem Boden in Kent
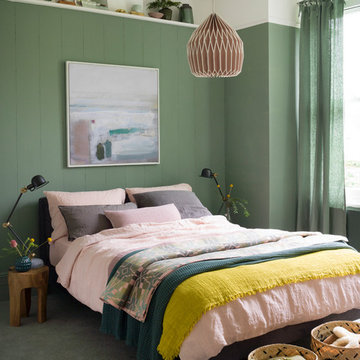
Simon Whitmore
Green wall colour Cardroom 79 by Farrow & Ball.
Modernes Hauptschlafzimmer mit grüner Wandfarbe, Teppichboden und grauem Boden in London
Modernes Hauptschlafzimmer mit grüner Wandfarbe, Teppichboden und grauem Boden in London
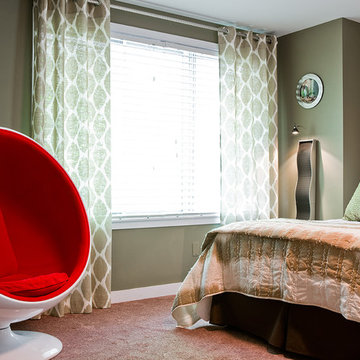
Michael J. Lee
Mittelgroßes Klassisches Hauptschlafzimmer ohne Kamin mit grüner Wandfarbe und Teppichboden in Boston
Mittelgroßes Klassisches Hauptschlafzimmer ohne Kamin mit grüner Wandfarbe und Teppichboden in Boston
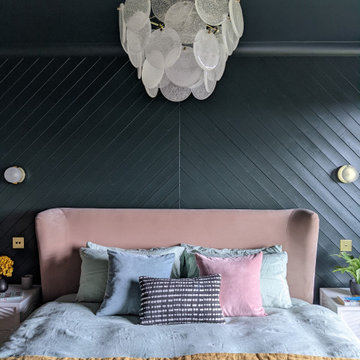
Dark green bedroom diagonal tongue and groove panelling and pink velvet headboard
Mittelgroßes Modernes Hauptschlafzimmer mit grüner Wandfarbe, Teppichboden, grauem Boden und Wandpaneelen in Sonstige
Mittelgroßes Modernes Hauptschlafzimmer mit grüner Wandfarbe, Teppichboden, grauem Boden und Wandpaneelen in Sonstige
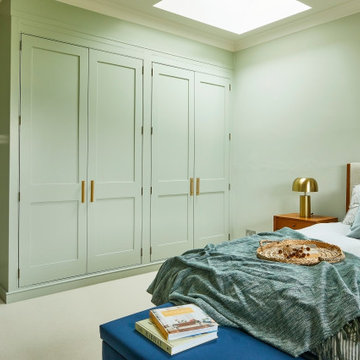
With incredible views of the garden and fields beyond, inspiration was taken from outside and the colour palette used reflects this.
This room was transformed from a plain white box to a calm room with stylish mid century furniture for a relaxing master bedroom.
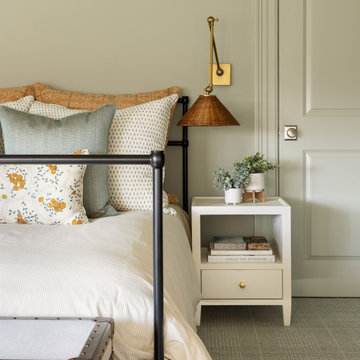
Guest Suite, bedroom
Kleines Stilmix Gästezimmer mit grüner Wandfarbe, Teppichboden, grünem Boden und gewölbter Decke in New York
Kleines Stilmix Gästezimmer mit grüner Wandfarbe, Teppichboden, grünem Boden und gewölbter Decke in New York
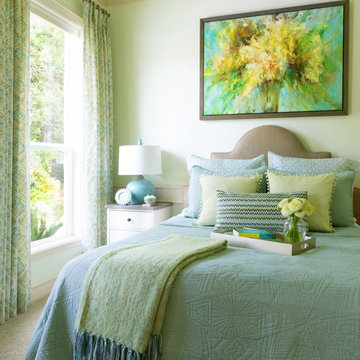
This small guest bedroom was designed with the outside garden in mine. With color palettes of blue, green and yellow. Fun soft patterns. A beautiful custom painting to pull it all together. Sherwin Williams 6427 Sprout wall color.
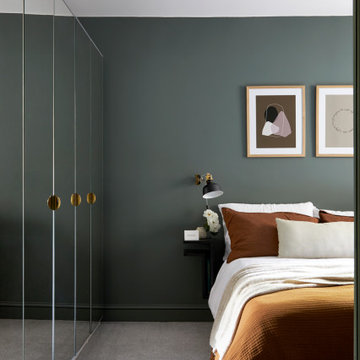
Modernes Schlafzimmer mit grüner Wandfarbe, Teppichboden und grauem Boden in London
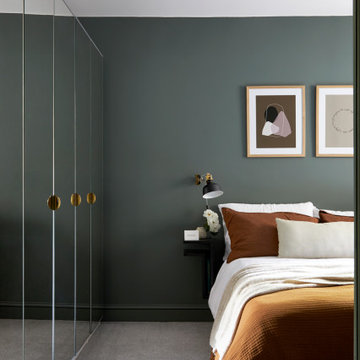
Ample storage was designed to bounce light and increase the sense of space in this small, dark basement flat. We chose a deep green wall colour & paired it with rust and neutral bedding to create a layered and cosy feel. Modern art, designed alongside the client, was added to bring character and contrast to the walls.
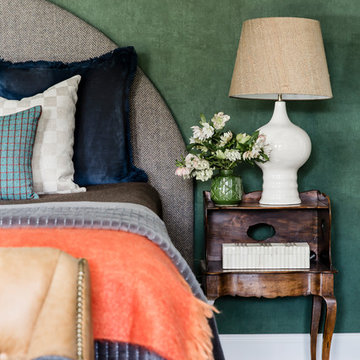
Maree Homer Photography
Großes Klassisches Hauptschlafzimmer mit grüner Wandfarbe und Teppichboden in Sydney
Großes Klassisches Hauptschlafzimmer mit grüner Wandfarbe und Teppichboden in Sydney
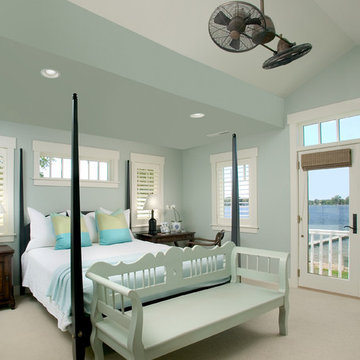
Packed with cottage attributes, Sunset View features an open floor plan without sacrificing intimate spaces. Detailed design elements and updated amenities add both warmth and character to this multi-seasonal, multi-level Shingle-style-inspired home. Columns, beams, half-walls and built-ins throughout add a sense of Old World craftsmanship. Opening to the kitchen and a double-sided fireplace, the dining room features a lounge area and a curved booth that seats up to eight at a time. When space is needed for a larger crowd, furniture in the sitting area can be traded for an expanded table and more chairs. On the other side of the fireplace, expansive lake views are the highlight of the hearth room, which features drop down steps for even more beautiful vistas. An unusual stair tower connects the home’s five levels. While spacious, each room was designed for maximum living in minimum space.
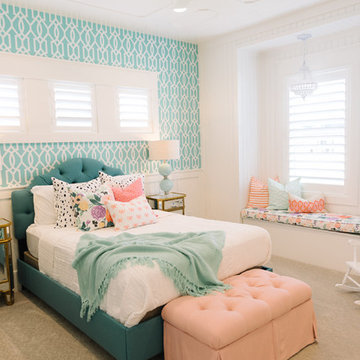
Klassisches Schlafzimmer mit grüner Wandfarbe und Teppichboden in Salt Lake City
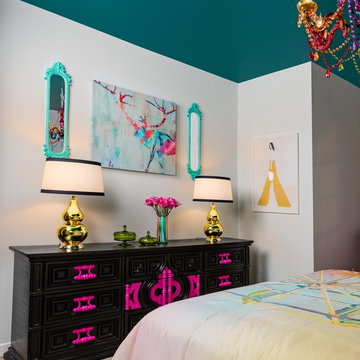
Mike Gagnon
Mittelgroßes Modernes Gästezimmer ohne Kamin mit grüner Wandfarbe und Teppichboden in Orange County
Mittelgroßes Modernes Gästezimmer ohne Kamin mit grüner Wandfarbe und Teppichboden in Orange County
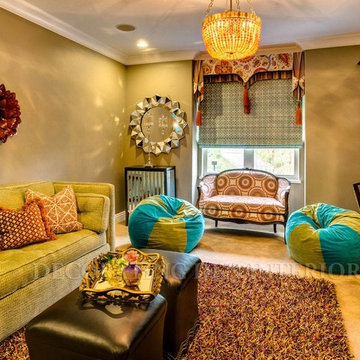
Deziner Tonie & Associates - The bench cushions tufted sofa has an air bed inside. Perfect for over flow guests and the teens friends who seem to multiply on the weekend nights.
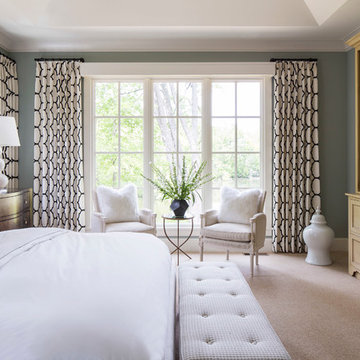
Martha O'Hara Interiors, Interior Design & Photo Styling | Kyle Hunt & Partners, Builder | Troy Thies, Photography
Please Note: All “related,” “similar,” and “sponsored” products tagged or listed by Houzz are not actual products pictured. They have not been approved by Martha O’Hara Interiors nor any of the professionals credited. For information about our work, please contact design@oharainteriors.com.
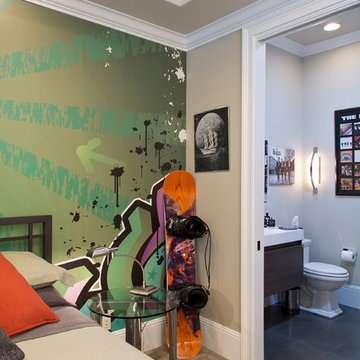
Please visit my website directly by copying and pasting this link directly into your browser: http://www.berensinteriors.com/ to learn more about this project and how we may work together!
A teen boy's bedroom with a crazy cool custom wall mural. Robert Naik Photography.

This 3200 square foot home features a maintenance free exterior of LP Smartside, corrugated aluminum roofing, and native prairie landscaping. The design of the structure is intended to mimic the architectural lines of classic farm buildings. The outdoor living areas are as important to this home as the interior spaces; covered and exposed porches, field stone patios and an enclosed screen porch all offer expansive views of the surrounding meadow and tree line.
The home’s interior combines rustic timbers and soaring spaces which would have traditionally been reserved for the barn and outbuildings, with classic finishes customarily found in the family homestead. Walls of windows and cathedral ceilings invite the outdoors in. Locally sourced reclaimed posts and beams, wide plank white oak flooring and a Door County fieldstone fireplace juxtapose with classic white cabinetry and millwork, tongue and groove wainscoting and a color palate of softened paint hues, tiles and fabrics to create a completely unique Door County homestead.
Mitch Wise Design, Inc.
Richard Steinberger Photography
Schlafzimmer mit grüner Wandfarbe und Teppichboden Ideen und Design
1