Schlafzimmer mit Tunnelkamin Ideen und Design
Suche verfeinern:
Budget
Sortieren nach:Heute beliebt
101 – 120 von 2.133 Fotos
1 von 2
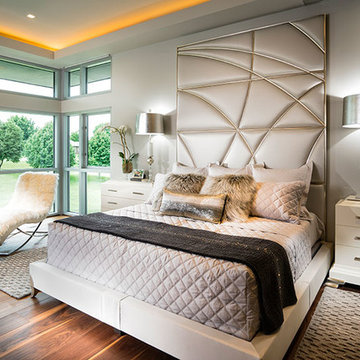
Geräumiges Modernes Hauptschlafzimmer mit weißer Wandfarbe, braunem Holzboden, Tunnelkamin, Kaminumrandung aus Stein und braunem Boden in Sonstige
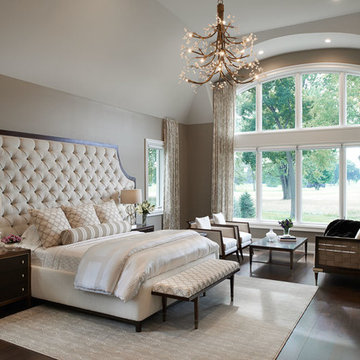
The homeowner’s one wish for this master suite was to have a custom designed classic tufted headboard. The fireplace and furnishings were selected specifically to help create a mixed use of materials in keeping with the more contemporary style home.
Photography by Carlson Productions LLC
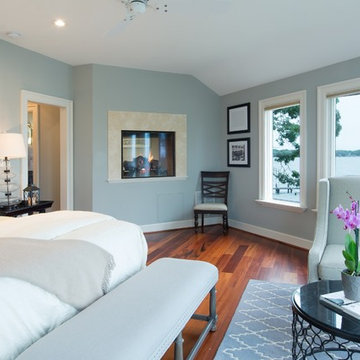
M.P. Collins Photography
Mittelgroßes Modernes Hauptschlafzimmer mit blauer Wandfarbe, braunem Holzboden, Tunnelkamin und Kaminumrandung aus Stein in Washington, D.C.
Mittelgroßes Modernes Hauptschlafzimmer mit blauer Wandfarbe, braunem Holzboden, Tunnelkamin und Kaminumrandung aus Stein in Washington, D.C.
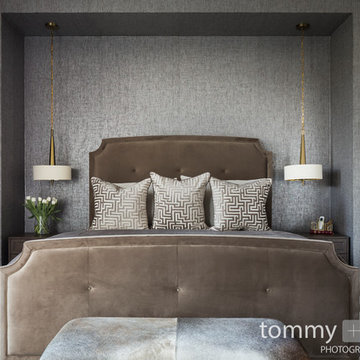
Tommy Daspit Photographer
Großes Klassisches Hauptschlafzimmer mit grauer Wandfarbe, dunklem Holzboden, Tunnelkamin, gefliester Kaminumrandung und braunem Boden in Birmingham
Großes Klassisches Hauptschlafzimmer mit grauer Wandfarbe, dunklem Holzboden, Tunnelkamin, gefliester Kaminumrandung und braunem Boden in Birmingham
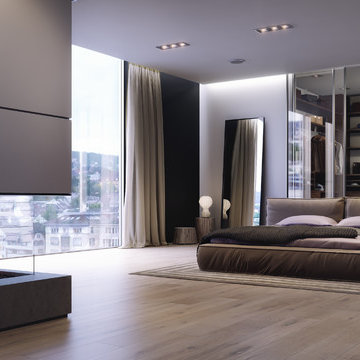
Le Bijou
Großes Modernes Hauptschlafzimmer mit hellem Holzboden, Tunnelkamin und Kaminumrandung aus Stein in Sonstige
Großes Modernes Hauptschlafzimmer mit hellem Holzboden, Tunnelkamin und Kaminumrandung aus Stein in Sonstige
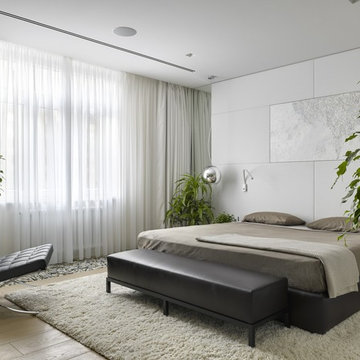
пространство мастер спальни решено в светлых сдержаных тонах белого,серого и коричневого. Теплый оттенок натурального дубового пола добавляет мягкости. Зелень в этом помещении создает атмосферу зимнего сада или спальни на открытом воздухе, как в южных домах. Морская галька вдоль окна поддерживает эту тему курорта. .
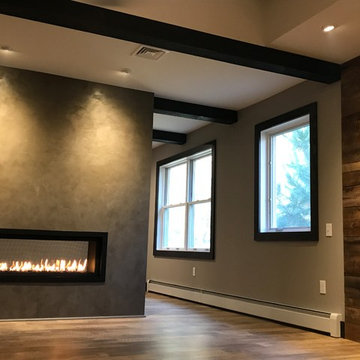
Our owners were looking to upgrade their master bedroom into a hotel-like oasis away from the world with a rustic "ski lodge" feel. The bathroom was gutted, we added some square footage from a closet next door and created a vaulted, spa-like bathroom space with a feature soaking tub. We connected the bedroom to the sitting space beyond to make sure both rooms were able to be used and work together. Added some beams to dress up the ceilings along with a new more modern soffit ceiling complete with an industrial style ceiling fan. The master bed will be positioned at the actual reclaimed barn-wood wall...The gas fireplace is see-through to the sitting area and ties the large space together with a warm accent. This wall is coated in a beautiful venetian plaster. Also included 2 walk-in closet spaces (being fitted with closet systems) and an exercise room.
Pros that worked on the project included: Holly Nase Interiors, S & D Renovations (who coordinated all of the construction), Agentis Kitchen & Bath, Veneshe Master Venetian Plastering, Stoves & Stuff Fireplaces
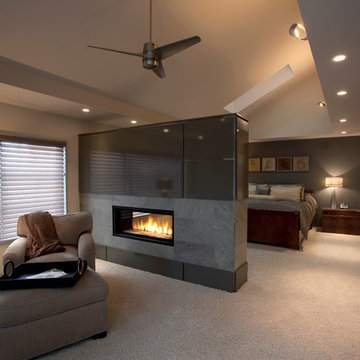
Osborn Photographic Illustration , Inc
Architect, Kent V Thompson, AIA;
Gillard Construction
Großes Modernes Hauptschlafzimmer mit grauer Wandfarbe, Teppichboden, Tunnelkamin, Kaminumrandung aus Metall und beigem Boden in Charleston
Großes Modernes Hauptschlafzimmer mit grauer Wandfarbe, Teppichboden, Tunnelkamin, Kaminumrandung aus Metall und beigem Boden in Charleston

Großes Landhausstil Hauptschlafzimmer mit grauer Wandfarbe, Teppichboden, Tunnelkamin, gefliester Kaminumrandung, grauem Boden, freigelegten Dachbalken und Holzdielenwänden in Denver
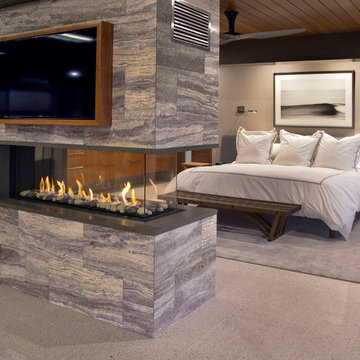
Modernes Schlafzimmer mit grauer Wandfarbe, Tunnelkamin und Kaminumrandung aus Stein in Orange County
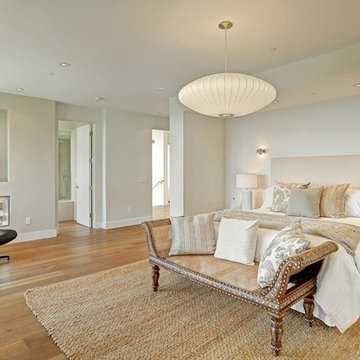
Architect: Nadav Rokach
Interior Design: Eliana Rokach
Contractor: Building Solutions and Design, Inc
Staging: Rachel Leigh Ward/ Meredit Baer
Großes Modernes Hauptschlafzimmer mit beiger Wandfarbe, braunem Holzboden, Tunnelkamin und Kaminumrandung aus Metall in Los Angeles
Großes Modernes Hauptschlafzimmer mit beiger Wandfarbe, braunem Holzboden, Tunnelkamin und Kaminumrandung aus Metall in Los Angeles
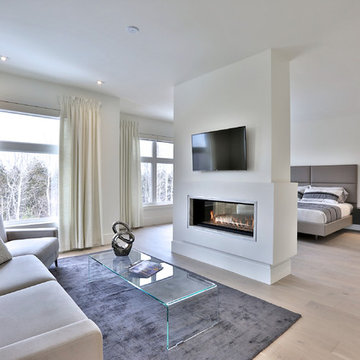
Master Bedroom w/ ensuite & lounge area w/ fireplace
*jac jacobson photographics
Geräumiges Modernes Hauptschlafzimmer mit weißer Wandfarbe, hellem Holzboden, Tunnelkamin und verputzter Kaminumrandung in Toronto
Geräumiges Modernes Hauptschlafzimmer mit weißer Wandfarbe, hellem Holzboden, Tunnelkamin und verputzter Kaminumrandung in Toronto
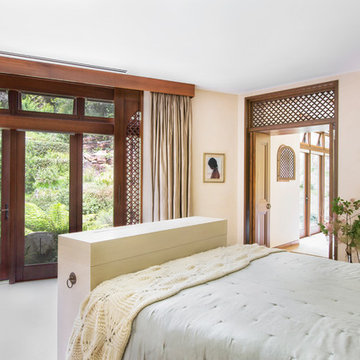
Großes Klassisches Hauptschlafzimmer mit beiger Wandfarbe, Teppichboden, Tunnelkamin und verputzter Kaminumrandung in San Francisco
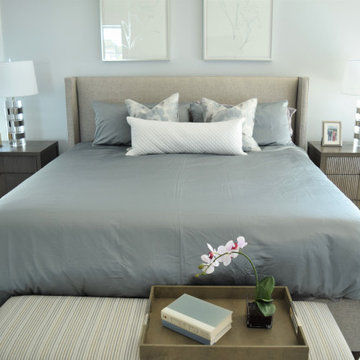
Modern and Romantic. The centerpiece of this Master Bedroom Suite is the gray upholstered wing-back headboard, contrasted by the silky powder blue bedding. Fluted bedside chests and a dresser adds texture but still feels modern with nickel accents. In the sitting room, set on an angle is a curved sofa dressed in velvet. This is both warm and inviting, the perfect place to relax in at the end of a long day.
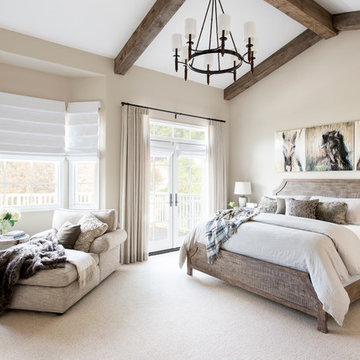
Photography by Riley Jamison
Mittelgroßes Uriges Hauptschlafzimmer mit beiger Wandfarbe, Teppichboden, Tunnelkamin und Kaminumrandung aus Stein in Los Angeles
Mittelgroßes Uriges Hauptschlafzimmer mit beiger Wandfarbe, Teppichboden, Tunnelkamin und Kaminumrandung aus Stein in Los Angeles
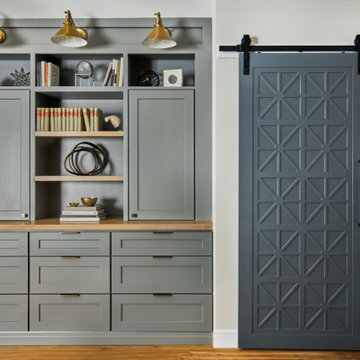
A three dimensional sliding door adorns the entry to the primary bathroom. An adjacent built-in functions as a stylish dresser for storing clothes with a few shelves for the most cherished of books and collected accessories.
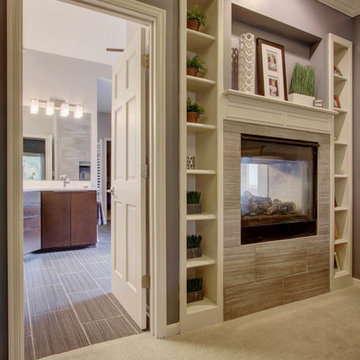
Wayne Sclesky
In this beautiful modern master suite, the previous traditional style bathroom was removed and a new clean, modern space was added using a neutral palette of light and dark grays in the porcelain tiles and wall colors. Counter tops were a crisp white quartz with white under mount sinks, and clean lines were used in the cabinet design. The fireplace was totally redesigned removing the old hearth and mantel and tiling flat against the fireplace wall to open the space.
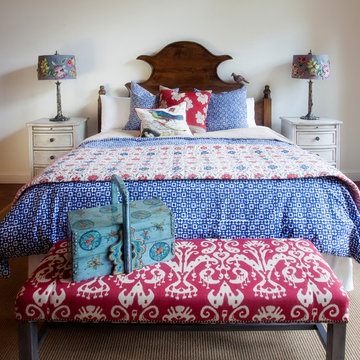
photos by Kristan Jacobsen
Großes Klassisches Hauptschlafzimmer mit dunklem Holzboden, weißer Wandfarbe, Tunnelkamin, braunem Boden und Kaminumrandung aus Stein in Salt Lake City
Großes Klassisches Hauptschlafzimmer mit dunklem Holzboden, weißer Wandfarbe, Tunnelkamin, braunem Boden und Kaminumrandung aus Stein in Salt Lake City
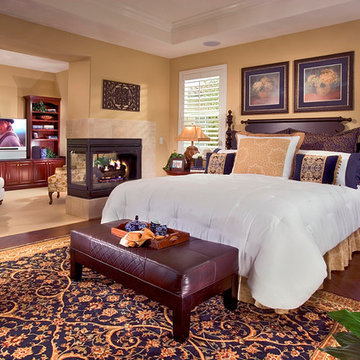
Klassisches Schlafzimmer mit Tunnelkamin in Orange County
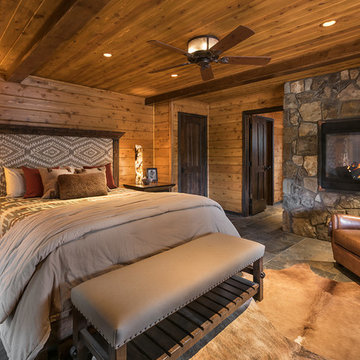
Kleines Uriges Hauptschlafzimmer mit brauner Wandfarbe, Schieferboden, Tunnelkamin, Kaminumrandung aus Stein und grauem Boden in Phoenix
Schlafzimmer mit Tunnelkamin Ideen und Design
6