Schlafzimmer mit Tunnelkamin Ideen und Design
Suche verfeinern:
Budget
Sortieren nach:Heute beliebt
141 – 160 von 2.133 Fotos
1 von 2
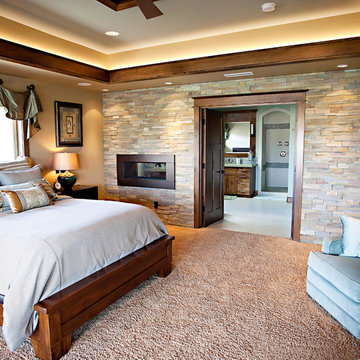
Welcome to a warm and inviting master suite. With a calming and tranquil blue and brown color scheme, inviting fabrics, cozy fireplace and comfortable furniture, where's the inspiration to leave your room?
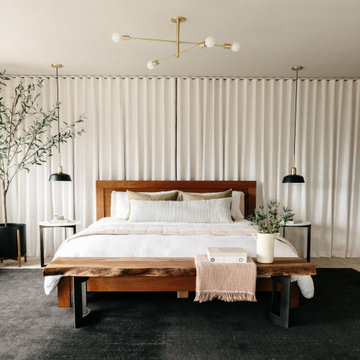
This project was executed remotely in close collaboration with the client. The primary bedroom actually had an unusual dilemma in that it had too many windows, making furniture placement awkward and difficult. We converted one wall of windows into a full corner-to-corner drapery wall, creating a beautiful and soft backdrop for their bed. We also designed a little boy’s nursery to welcome their first baby boy.
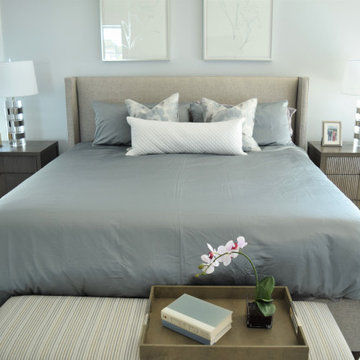
Modern and Romantic. The centerpiece of this Master Bedroom Suite is the gray upholstered wing-back headboard, contrasted by the silky powder blue bedding. Fluted bedside chests and a dresser adds texture but still feels modern with nickel accents. In the sitting room, set on an angle is a curved sofa dressed in velvet. This is both warm and inviting, the perfect place to relax in at the end of a long day.
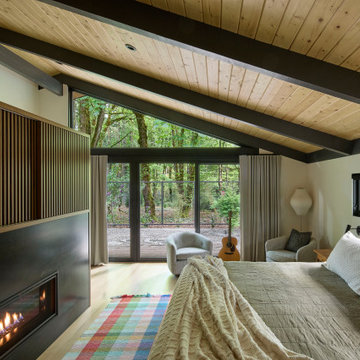
Mid-Century Hauptschlafzimmer mit hellem Holzboden, Tunnelkamin, Kaminumrandung aus Metall und freigelegten Dachbalken in Portland

This standard master bedroom was remodeled to become a private retreat. By relocating the adjacent laundry room, the architect was able to add square footage to the master bedroom which allowed for a new sitting area with a double-sided fireplace. Arches were created to connect the existing master bedroom to the new sitting area. A total of five french door units were added to the master bedroom to provide visual connection, ventilation, and access to the screened porch.
Photo Credit: Keith Issacs Photo, LLC
Dawn Christine Architect

Großes Klassisches Hauptschlafzimmer mit grauer Wandfarbe, dunklem Holzboden, Tunnelkamin, Kaminumrandung aus Stein und grauem Boden in Los Angeles
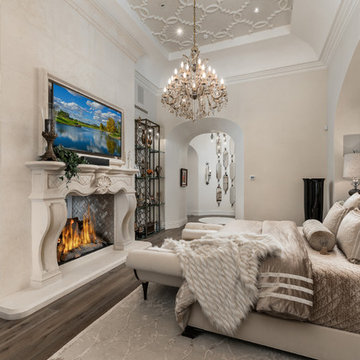
World Renowned Architecture Firm Fratantoni Design created this beautiful home! They design home plans for families all over the world in any size and style. They also have in-house Interior Designer Firm Fratantoni Interior Designers and world class Luxury Home Building Firm Fratantoni Luxury Estates! Hire one or all three companies to design and build and or remodel your home!

Photography by Lucas Henning.
Kleines Modernes Schlafzimmer im Loft-Style mit gelber Wandfarbe, Porzellan-Bodenfliesen, Tunnelkamin, Kaminumrandung aus Stein und beigem Boden in Seattle
Kleines Modernes Schlafzimmer im Loft-Style mit gelber Wandfarbe, Porzellan-Bodenfliesen, Tunnelkamin, Kaminumrandung aus Stein und beigem Boden in Seattle
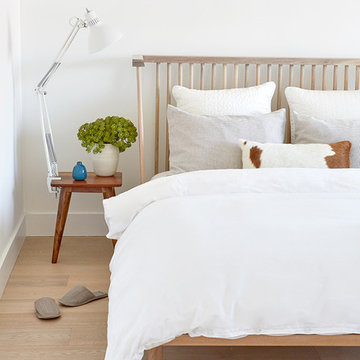
Lauren Colton
Kleines Nordisches Hauptschlafzimmer mit weißer Wandfarbe, hellem Holzboden, Tunnelkamin, Kaminumrandung aus Stein und beigem Boden in Seattle
Kleines Nordisches Hauptschlafzimmer mit weißer Wandfarbe, hellem Holzboden, Tunnelkamin, Kaminumrandung aus Stein und beigem Boden in Seattle
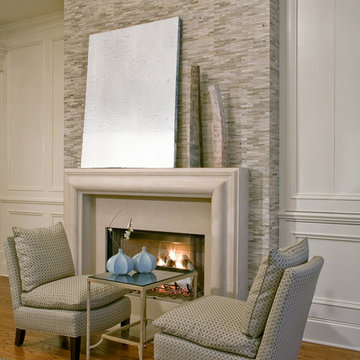
Scott Moore Photography
Geräumiges Klassisches Hauptschlafzimmer mit blauer Wandfarbe, braunem Holzboden, Tunnelkamin und Kaminumrandung aus Stein in Atlanta
Geräumiges Klassisches Hauptschlafzimmer mit blauer Wandfarbe, braunem Holzboden, Tunnelkamin und Kaminumrandung aus Stein in Atlanta

Showcase Photography
Modernes Hauptschlafzimmer mit grauer Wandfarbe, Porzellan-Bodenfliesen, gefliester Kaminumrandung und Tunnelkamin in Vancouver
Modernes Hauptschlafzimmer mit grauer Wandfarbe, Porzellan-Bodenfliesen, gefliester Kaminumrandung und Tunnelkamin in Vancouver
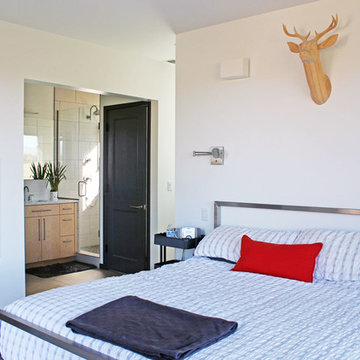
After their Niwot, Colorado, home was inundated with floodwater and mud in the historic 2013 flood, the owners brought their “glass is half full” zest for life to the process of restarting their lives in a modest budget-conscious home. It wouldn’t have been possible without the goodwill of neighbors, friends, strangers, donated services, and their own grit and full engagement in the building process.
Water-shed Revival is a 2000 square foot home designed for social engagement, inside-outside living, the joy of cooking, and soaking in the sun and mountain views. The lofty space under the shed roof speaks of farm structures, but with a twist of the modern vis-à-vis clerestory windows and glass walls. Concrete floors act as a passive solar heat sink for a constant sense of thermal comfort, not to mention a relief for muddy pet paw cleanups. Cost-effective structure and material choices, such as corrugated metal and HardiePanel siding, point this home and this couple toward a renewed future.
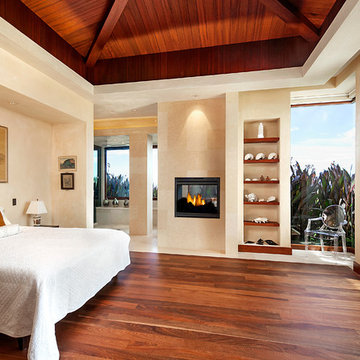
Architect: Edward Pitman Architects
Builder: Allen Constrruction
Photos: Jim Bartsch Photography
Hauptschlafzimmer mit beiger Wandfarbe, dunklem Holzboden und Tunnelkamin in Santa Barbara
Hauptschlafzimmer mit beiger Wandfarbe, dunklem Holzboden und Tunnelkamin in Santa Barbara

Sitting aside the slopes of Windham Ski Resort in the Catskills, this is a stunning example of what happens when everything gels — from the homeowners’ vision, the property, the design, the decorating, and the workmanship involved throughout.
An outstanding finished home materializes like a complex magic trick. You start with a piece of land and an undefined vision. Maybe you know it’s a timber frame, maybe not. But soon you gather a team and you have this wide range of inter-dependent ideas swirling around everyone’s heads — architects, engineers, designers, decorators — and like alchemy you’re just not 100% sure that all the ingredients will work. And when they do, you end up with a home like this.
The architectural design and engineering is based on our versatile Olive layout. Our field team installed the ultra-efficient shell of Insulspan SIP wall and roof panels, local tradesmen did a great job on the rest.
And in the end the homeowners made us all look like first-ballot-hall-of-famers by commissioning Design Bar by Kathy Kuo for the interior design.
Doesn’t hurt to send the best photographer we know to capture it all. Pics from Kim Smith Photo.
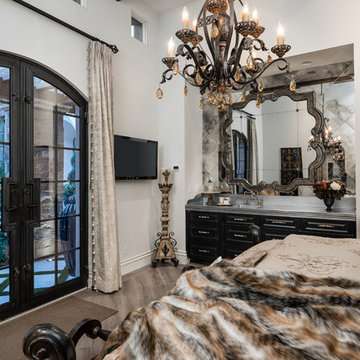
This French Villa features a third guest bedroom with masculine touches. The bed features deep beige and black bedding. There is a built-in wet bar with full-sized mirror and antique mirror backsplash. A bronze and amber chandelier hangs from the tall ceilings and a double arch glass door leads to the courtyard.
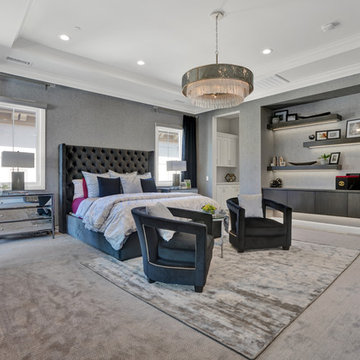
Modernes Hauptschlafzimmer mit grauer Wandfarbe, Teppichboden, Tunnelkamin und gefliester Kaminumrandung in Orange County
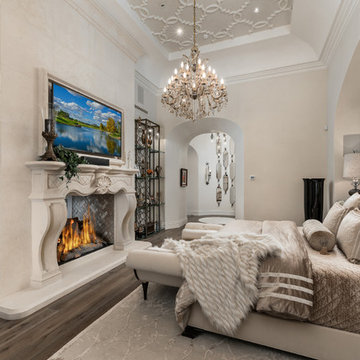
This primary suite has a vaulted coffered ceiling with an intricate design and a custom stone fireplace.
Großes Modernes Hauptschlafzimmer mit grauer Wandfarbe, braunem Holzboden, Tunnelkamin, Kaminumrandung aus Stein und braunem Boden in Phoenix
Großes Modernes Hauptschlafzimmer mit grauer Wandfarbe, braunem Holzboden, Tunnelkamin, Kaminumrandung aus Stein und braunem Boden in Phoenix
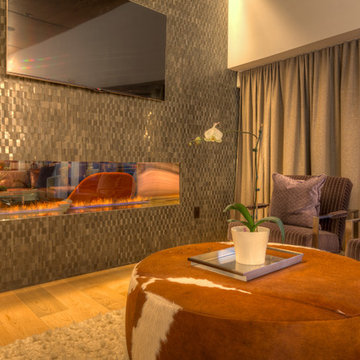
Modern Penthouse
Kansas City, MO
- High End Modern Design
- Glass Floating Wine Case
- Plaid Italian Mosaic
- Custom Designer Closet
Wesley Piercy, Haus of You Photography
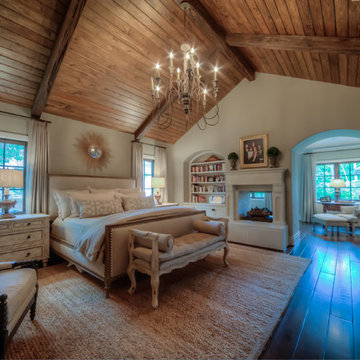
Authentic French Country Estate in one of Houston's most exclusive neighborhoods - Hunters Creek Village.
Großes Klassisches Hauptschlafzimmer mit weißer Wandfarbe, dunklem Holzboden, Tunnelkamin, Kaminumrandung aus Holz und braunem Boden in Houston
Großes Klassisches Hauptschlafzimmer mit weißer Wandfarbe, dunklem Holzboden, Tunnelkamin, Kaminumrandung aus Holz und braunem Boden in Houston
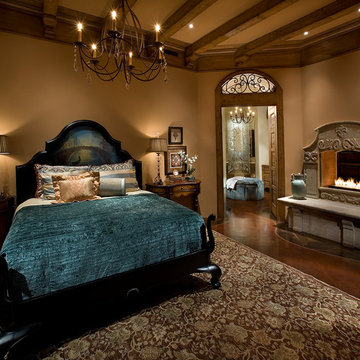
Anita Lang - IMI Design - Scottsdale, AZ
Großes Klassisches Hauptschlafzimmer mit Tunnelkamin, beiger Wandfarbe, Betonboden, Kaminumrandung aus Stein und braunem Boden in Orange County
Großes Klassisches Hauptschlafzimmer mit Tunnelkamin, beiger Wandfarbe, Betonboden, Kaminumrandung aus Stein und braunem Boden in Orange County
Schlafzimmer mit Tunnelkamin Ideen und Design
8