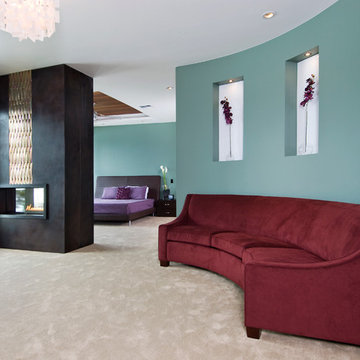Schlafzimmer mit Tunnelkamin Ideen und Design
Suche verfeinern:
Budget
Sortieren nach:Heute beliebt
61 – 80 von 2.133 Fotos
1 von 2
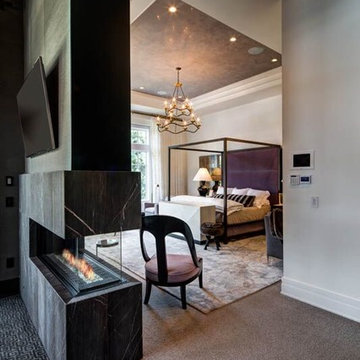
Geräumiges Klassisches Hauptschlafzimmer mit weißer Wandfarbe, Teppichboden, Tunnelkamin und beigem Boden in Orange County
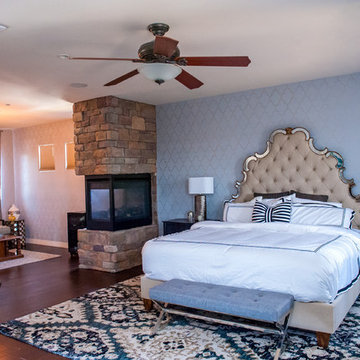
Red Egg Design Group | Transitional Master Bedroom with Custom Painted Wall Finish, Mirrored King Bed, Custom Sitting Area and Unique Accessories. | Courtney Lively Photography

Großes Retro Hauptschlafzimmer mit schwarzer Wandfarbe, hellem Holzboden, Tunnelkamin, Kaminumrandung aus Stein, braunem Boden und freigelegten Dachbalken in Denver
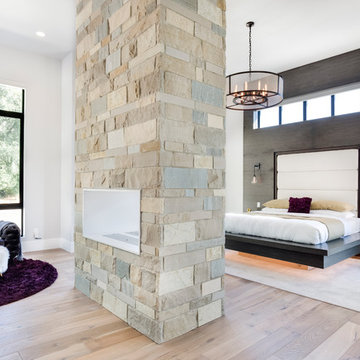
Modernes Hauptschlafzimmer mit grauer Wandfarbe, braunem Holzboden, Tunnelkamin, Kaminumrandung aus Stein und braunem Boden in Salt Lake City
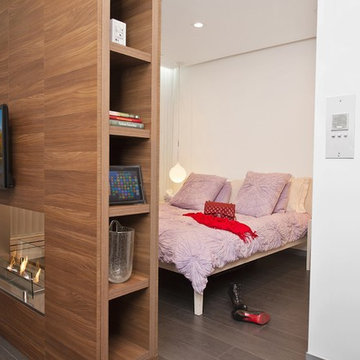
Mittelgroßes Modernes Schlafzimmer mit weißer Wandfarbe, Porzellan-Bodenfliesen, braunem Boden, Tunnelkamin und Kaminumrandung aus Holz in New York
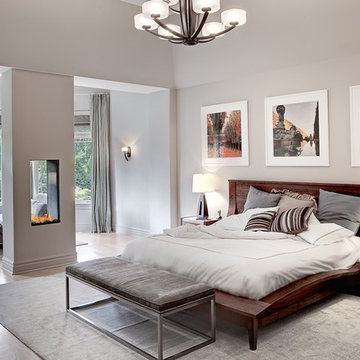
DBK Builders designed and built this property from scratch in 2005 with the original owners. When the property sold to new homeowners, they desired an updated, contemporary interior aesthetic. We were brought in by these clients to work in conjunction with the Interior Designer to execute the updated remodel and design.
Some of our interior remodeling work included pulling out the old fireplace and chimney and its finish and installing a new linear fireplace and stone chimney beneath the mounted television; pulling out all the old flooring and replacing with new whitestained oak flooring throughout the whole 7,000 square foot home; replacing all the countertops, cabinets, and appliances in the kitchen, bathrooms, and laundry room.
Interior Design by Pleasant Living, LLC
Photography by James Koch
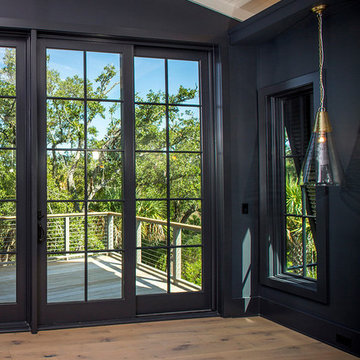
Matthew Scott Photographer
Mittelgroßes Modernes Hauptschlafzimmer mit hellem Holzboden, Tunnelkamin und Kaminumrandung aus Metall in Charleston
Mittelgroßes Modernes Hauptschlafzimmer mit hellem Holzboden, Tunnelkamin und Kaminumrandung aus Metall in Charleston
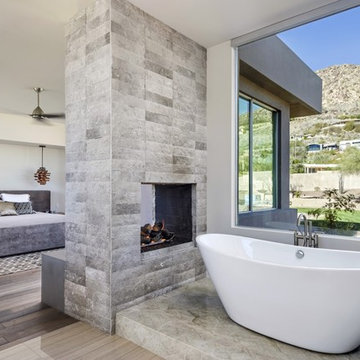
The unique opportunity and challenge for the Joshua Tree project was to enable the architecture to prioritize views. Set in the valley between Mummy and Camelback mountains, two iconic landforms located in Paradise Valley, Arizona, this lot “has it all” regarding views. The challenge was answered with what we refer to as the desert pavilion.
This highly penetrated piece of architecture carefully maintains a one-room deep composition. This allows each space to leverage the majestic mountain views. The material palette is executed in a panelized massing composition. The home, spawned from mid-century modern DNA, opens seamlessly to exterior living spaces providing for the ultimate in indoor/outdoor living.
Project Details:
Architecture: Drewett Works, Scottsdale, AZ // C.P. Drewett, AIA, NCARB // www.drewettworks.com
Builder: Bedbrock Developers, Paradise Valley, AZ // http://www.bedbrock.com
Interior Designer: Est Est, Scottsdale, AZ // http://www.estestinc.com
Photographer: Michael Duerinckx, Phoenix, AZ // www.inckx.com
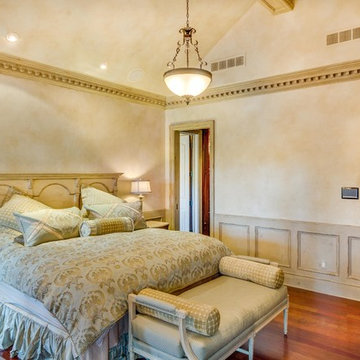
Großes Klassisches Hauptschlafzimmer mit beiger Wandfarbe, braunem Holzboden, Tunnelkamin, verputzter Kaminumrandung und braunem Boden in Detroit
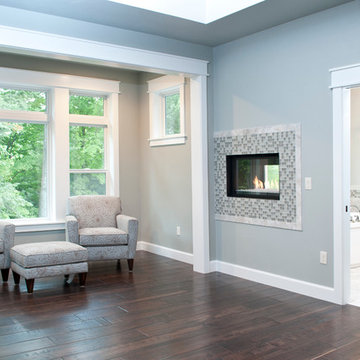
Radue Homes Inc. Photo by Sandersen Commercial Photography Green Bay WI
Großes Klassisches Hauptschlafzimmer mit blauer Wandfarbe, dunklem Holzboden, Tunnelkamin und gefliester Kaminumrandung in Milwaukee
Großes Klassisches Hauptschlafzimmer mit blauer Wandfarbe, dunklem Holzboden, Tunnelkamin und gefliester Kaminumrandung in Milwaukee
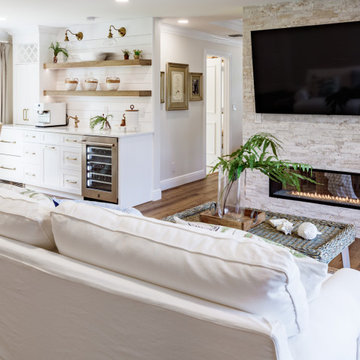
On the sitting room side, there is an intimate area for watching TV and a coffee/breakfast bar. The double sided gas fireplace an be seen from both sides.
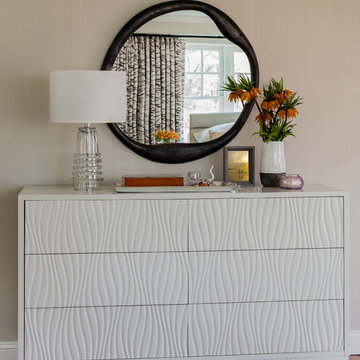
Michael J. Lee Photography
Großes Klassisches Hauptschlafzimmer mit grauer Wandfarbe, braunem Holzboden, Tunnelkamin, verputzter Kaminumrandung und braunem Boden in Boston
Großes Klassisches Hauptschlafzimmer mit grauer Wandfarbe, braunem Holzboden, Tunnelkamin, verputzter Kaminumrandung und braunem Boden in Boston
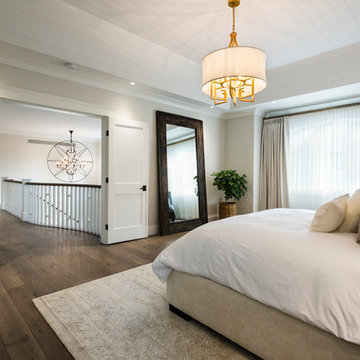
Upstairs a curved upper landing hallway leads to the master suite, creating wing-like privacy for adult escape. Another two-sided fireplace, wrapped in unique designer finishes, separates the bedroom from an ensuite with luxurious steam shower and sunken soaker tub-for-2. Passing through the spa-like suite leads to a dressing room of ample shelving, drawers, and illuminated hang-rods, this master is truly a serene retreat.
photography: Paul Grdina
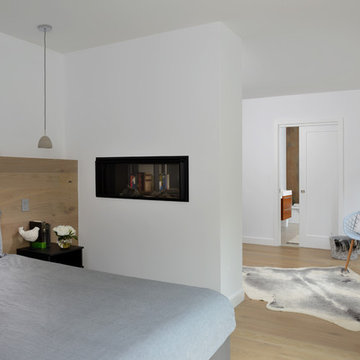
Mittelgroßes Modernes Hauptschlafzimmer mit weißer Wandfarbe, hellem Holzboden, Tunnelkamin, verputzter Kaminumrandung und beigem Boden in Toronto
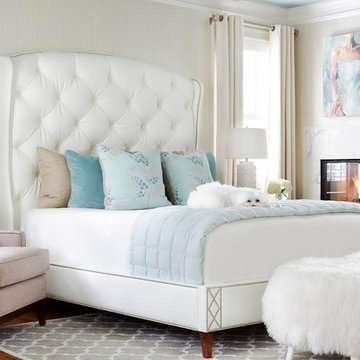
Großes Klassisches Hauptschlafzimmer mit weißer Wandfarbe, braunem Holzboden, Tunnelkamin und Kaminumrandung aus Stein in Atlanta
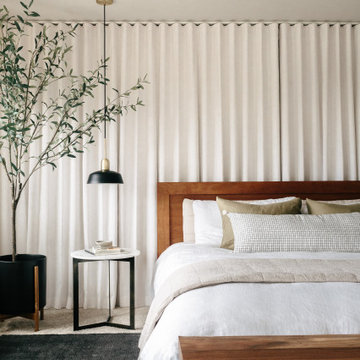
This project was executed remotely in close collaboration with the client. The primary bedroom actually had an unusual dilemma in that it had too many windows, making furniture placement awkward and difficult. We converted one wall of windows into a full corner-to-corner drapery wall, creating a beautiful and soft backdrop for their bed. We also designed a little boy’s nursery to welcome their first baby boy.
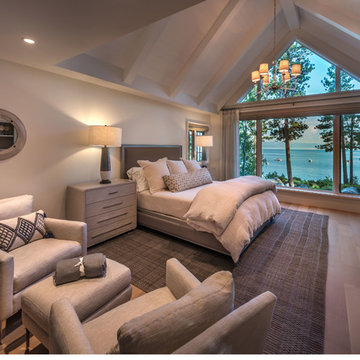
Vance Fox Photography
Großes Maritimes Hauptschlafzimmer mit weißer Wandfarbe, braunem Holzboden, Tunnelkamin, Kaminumrandung aus Holz und beigem Boden in Sonstige
Großes Maritimes Hauptschlafzimmer mit weißer Wandfarbe, braunem Holzboden, Tunnelkamin, Kaminumrandung aus Holz und beigem Boden in Sonstige
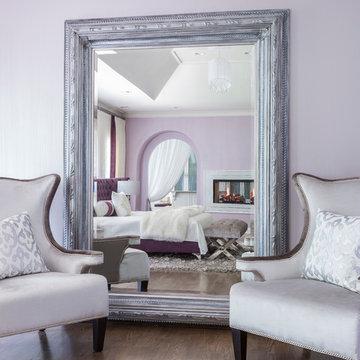
Großes Modernes Hauptschlafzimmer mit lila Wandfarbe, braunem Holzboden, Tunnelkamin und gefliester Kaminumrandung in New York
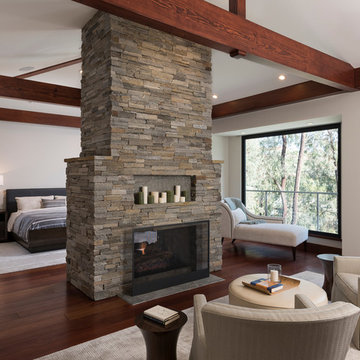
Geräumiges Modernes Hauptschlafzimmer mit weißer Wandfarbe, braunem Holzboden, Tunnelkamin, Kaminumrandung aus Stein und braunem Boden in San Diego
Schlafzimmer mit Tunnelkamin Ideen und Design
4
