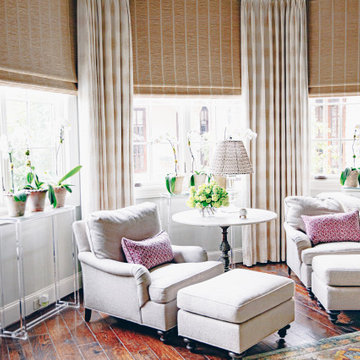Schlafzimmer mit Tunnelkamin Ideen und Design
Suche verfeinern:
Budget
Sortieren nach:Heute beliebt
121 – 140 von 2.133 Fotos
1 von 2
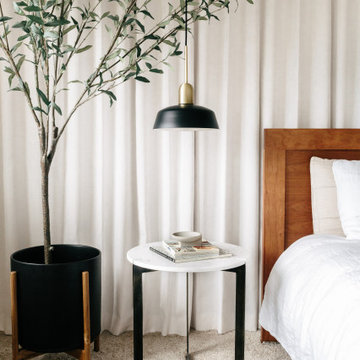
This project was executed remotely in close collaboration with the client. The primary bedroom actually had an unusual dilemma in that it had too many windows, making furniture placement awkward and difficult. We converted one wall of windows into a full corner-to-corner drapery wall, creating a beautiful and soft backdrop for their bed. We also designed a little boy’s nursery to welcome their first baby boy.
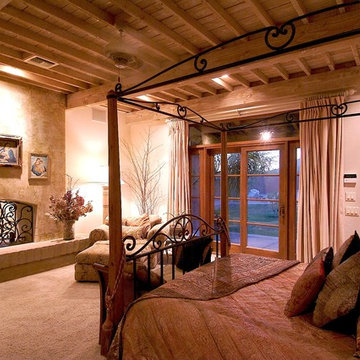
This Master Bedroom was influenced from the character of Southern France. Transparent light colored stain was used on the rough-sawn beamed ceiling and decking. Pass-thru fireplace offers morning warmth to the His & Hers vanities located on either side (beyond). Slump block masonry hearth with adobe stucco adds warmth to otherwise simple cement & sand based block. Michael J. Gomez w/ Weststarr Custom Homes, LLC. provided design/build services. Tim Fuller Photography.
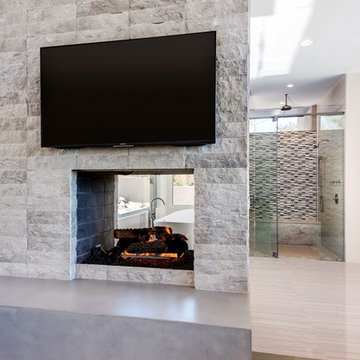
The unique opportunity and challenge for the Joshua Tree project was to enable the architecture to prioritize views. Set in the valley between Mummy and Camelback mountains, two iconic landforms located in Paradise Valley, Arizona, this lot “has it all” regarding views. The challenge was answered with what we refer to as the desert pavilion.
This highly penetrated piece of architecture carefully maintains a one-room deep composition. This allows each space to leverage the majestic mountain views. The material palette is executed in a panelized massing composition. The home, spawned from mid-century modern DNA, opens seamlessly to exterior living spaces providing for the ultimate in indoor/outdoor living.
Project Details:
Architecture: Drewett Works, Scottsdale, AZ // C.P. Drewett, AIA, NCARB // www.drewettworks.com
Builder: Bedbrock Developers, Paradise Valley, AZ // http://www.bedbrock.com
Interior Designer: Est Est, Scottsdale, AZ // http://www.estestinc.com
Photographer: Michael Duerinckx, Phoenix, AZ // www.inckx.com
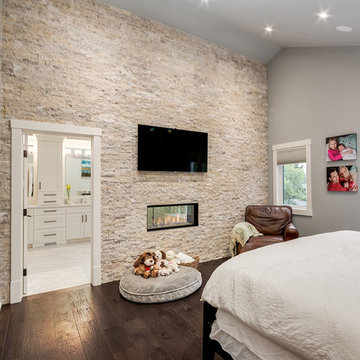
Total rebuild from the foundation up including basement development. The old home was completely demolished down to the main floor joists and rebuilt with a new layout and mechanicals.

Minimalist Mountainside - Master Suite
Mark Boisclair Photography
Modernes Hauptschlafzimmer mit weißer Wandfarbe, dunklem Holzboden, Kaminumrandung aus Stein und Tunnelkamin in Phoenix
Modernes Hauptschlafzimmer mit weißer Wandfarbe, dunklem Holzboden, Kaminumrandung aus Stein und Tunnelkamin in Phoenix
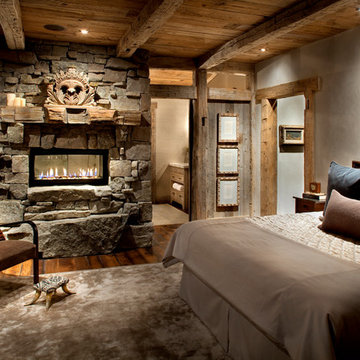
Uriges Schlafzimmer mit Kaminumrandung aus Stein, Tunnelkamin und braunem Holzboden in Sonstige
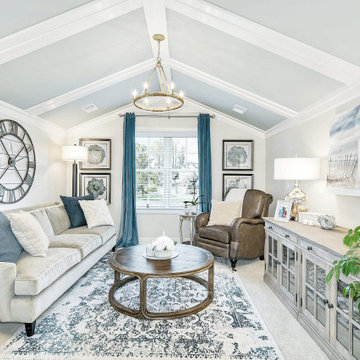
A rustic coastal retreat created to give our clients a sanctuary and place to escape the from the ebbs and flows of life.
Geräumiges Maritimes Hauptschlafzimmer mit beiger Wandfarbe, Teppichboden, Tunnelkamin, gefliester Kaminumrandung, beigem Boden, gewölbter Decke und Holzwänden in Philadelphia
Geräumiges Maritimes Hauptschlafzimmer mit beiger Wandfarbe, Teppichboden, Tunnelkamin, gefliester Kaminumrandung, beigem Boden, gewölbter Decke und Holzwänden in Philadelphia
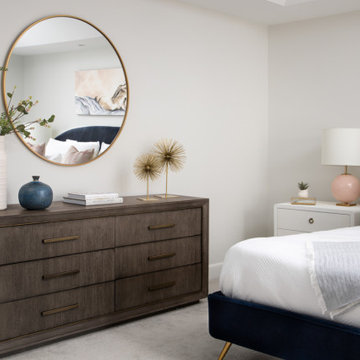
This master bedroom retreat got a dose of glam! Previously a dark, dreary room, we added softness with blush tones, warm gold, and a luxe navy velvet upholstered bed. Combining multiple textures of velvet, grasscloth, linen, fur, glass, wood, and metal - this bedroom exudes comfort and style.
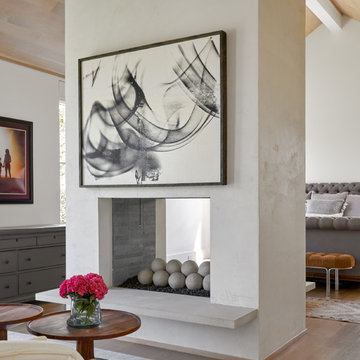
Mittelgroßes Klassisches Hauptschlafzimmer mit weißer Wandfarbe, Tunnelkamin, braunem Holzboden, gefliester Kaminumrandung und braunem Boden in Dallas
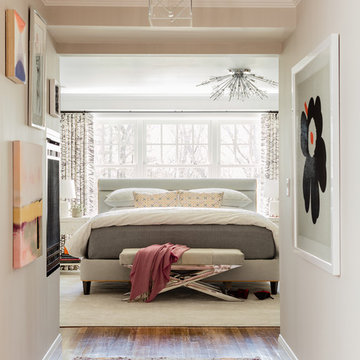
Michael J. Lee Photography
Großes Klassisches Hauptschlafzimmer mit grauer Wandfarbe, braunem Holzboden, Tunnelkamin, verputzter Kaminumrandung und braunem Boden in Boston
Großes Klassisches Hauptschlafzimmer mit grauer Wandfarbe, braunem Holzboden, Tunnelkamin, verputzter Kaminumrandung und braunem Boden in Boston

Tony Soluri
Großes Modernes Hauptschlafzimmer mit weißer Wandfarbe, Teppichboden, Tunnelkamin und grauem Boden in Chicago
Großes Modernes Hauptschlafzimmer mit weißer Wandfarbe, Teppichboden, Tunnelkamin und grauem Boden in Chicago

The Lucius 140 Room Divider by Element4 does exactly what its name suggests. This large peninsula-style fireplace breaks a room apart, while simultaneously being the centerpiece for each of the spaces it creates. This linear, three-sided fireplace adds practical drama and appeal to open floor plans.
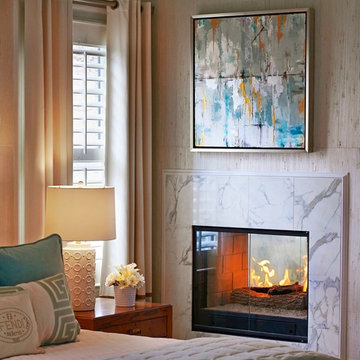
Großes Klassisches Gästezimmer mit Tunnelkamin und weißer Wandfarbe in Atlanta
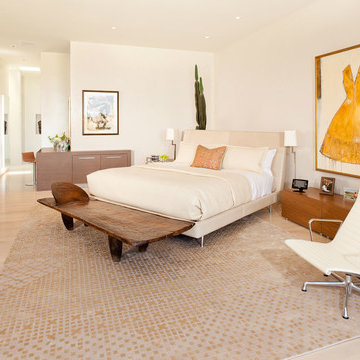
Mittelgroßes Modernes Hauptschlafzimmer mit weißer Wandfarbe, hellem Holzboden, Tunnelkamin und Kaminumrandung aus Stein in Albuquerque
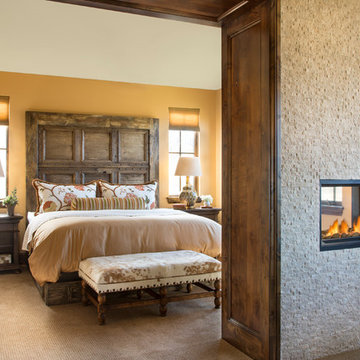
Designer: Cheryl Scarlet, Design Transformations Inc.
Builder: Paragon Homes
Photography: Kimberly Gavin
Großes Mediterranes Hauptschlafzimmer mit Teppichboden, gefliester Kaminumrandung und Tunnelkamin in Denver
Großes Mediterranes Hauptschlafzimmer mit Teppichboden, gefliester Kaminumrandung und Tunnelkamin in Denver
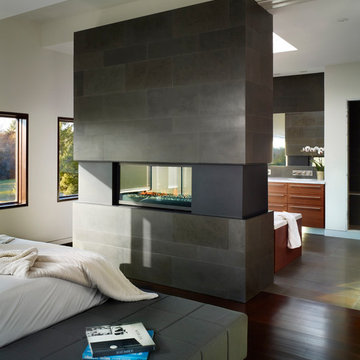
Photography: Shai Gil
Mittelgroßes Modernes Hauptschlafzimmer mit Tunnelkamin, weißer Wandfarbe, dunklem Holzboden, Kaminumrandung aus Stein und braunem Boden in Toronto
Mittelgroßes Modernes Hauptschlafzimmer mit Tunnelkamin, weißer Wandfarbe, dunklem Holzboden, Kaminumrandung aus Stein und braunem Boden in Toronto

Modernes Schlafzimmer mit beiger Wandfarbe, braunem Holzboden, Kaminumrandung aus Stein und Tunnelkamin in Las Vegas
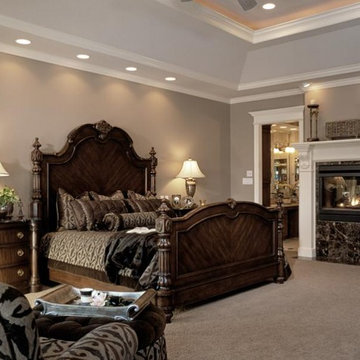
This fabulous master bedroom was the creation of Arlene Ladegaard, interior designer Kansas City in collaboration with her client. The client requested a beautiful, elegant master bedroom that she could enjoy for many years. The bed is the main focus of this georgous master bedroom suite. The chair was re-upholstered and a custom ottoman was made to match the chair. The accessories compliment this space perfectly. Wow! What a great room.
Design Connection, Inc is the proud receipient of the ASID American Association of Interior Designers Award of Excellence for this project. It was also published in Kansas City Home and Garden Magazine.
Design Connection, Inc, interior designer Kansas City, provided space planning, carpet, furniture, lamps, custom bedding, chair re-upholstering, custom ottoman, unique accessories and project management.
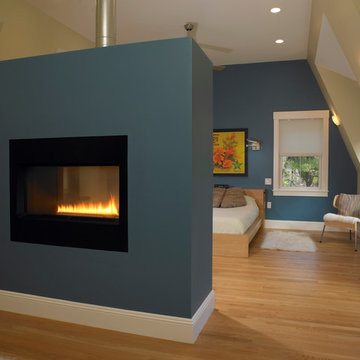
Großes Skandinavisches Hauptschlafzimmer mit blauer Wandfarbe, hellem Holzboden, Tunnelkamin und verputzter Kaminumrandung in Boston
Schlafzimmer mit Tunnelkamin Ideen und Design
7
