Schlafzimmer mit Tunnelkamin und unterschiedlichen Kaminen Ideen und Design
Suche verfeinern:
Budget
Sortieren nach:Heute beliebt
1 – 20 von 2.133 Fotos
1 von 3

Elegant and serene, this master bedroom is simplistic in design yet its organic nature brings a sense of serenity to the setting. Adding warmth is a dual-sided fireplace integrated into a limestone wall.
Project Details // Straight Edge
Phoenix, Arizona
Architecture: Drewett Works
Builder: Sonora West Development
Interior design: Laura Kehoe
Landscape architecture: Sonoran Landesign
Photographer: Laura Moss
Bed: Peter Thomas Designs
https://www.drewettworks.com/straight-edge/

This project was executed remotely in close collaboration with the client. The primary bedroom actually had an unusual dilemma in that it had too many windows, making furniture placement awkward and difficult. We converted one wall of windows into a full corner-to-corner drapery wall, creating a beautiful and soft backdrop for their bed. We also designed a little boy’s nursery to welcome their first baby boy.
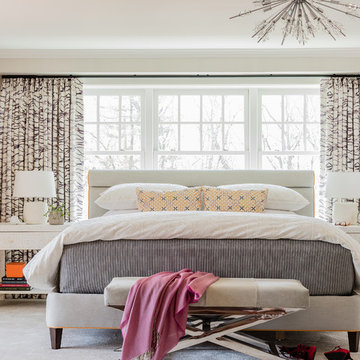
Michael J. Lee Photography
Großes Klassisches Hauptschlafzimmer mit grauer Wandfarbe, braunem Holzboden, Tunnelkamin, verputzter Kaminumrandung und braunem Boden in Boston
Großes Klassisches Hauptschlafzimmer mit grauer Wandfarbe, braunem Holzboden, Tunnelkamin, verputzter Kaminumrandung und braunem Boden in Boston

Sitting aside the slopes of Windham Ski Resort in the Catskills, this is a stunning example of what happens when everything gels — from the homeowners’ vision, the property, the design, the decorating, and the workmanship involved throughout.
An outstanding finished home materializes like a complex magic trick. You start with a piece of land and an undefined vision. Maybe you know it’s a timber frame, maybe not. But soon you gather a team and you have this wide range of inter-dependent ideas swirling around everyone’s heads — architects, engineers, designers, decorators — and like alchemy you’re just not 100% sure that all the ingredients will work. And when they do, you end up with a home like this.
The architectural design and engineering is based on our versatile Olive layout. Our field team installed the ultra-efficient shell of Insulspan SIP wall and roof panels, local tradesmen did a great job on the rest.
And in the end the homeowners made us all look like first-ballot-hall-of-famers by commissioning Design Bar by Kathy Kuo for the interior design.
Doesn’t hurt to send the best photographer we know to capture it all. Pics from Kim Smith Photo.

This primary suite bedroom has a coffered ceiling, a see-through fireplace, and vaulted ceiling with a custom chandelier.
Großes Modernes Hauptschlafzimmer mit grauer Wandfarbe, braunem Holzboden, Tunnelkamin, Kaminumrandung aus Stein und braunem Boden in Phoenix
Großes Modernes Hauptschlafzimmer mit grauer Wandfarbe, braunem Holzboden, Tunnelkamin, Kaminumrandung aus Stein und braunem Boden in Phoenix

Showcase Photography
Modernes Hauptschlafzimmer mit grauer Wandfarbe, Porzellan-Bodenfliesen, gefliester Kaminumrandung und Tunnelkamin in Vancouver
Modernes Hauptschlafzimmer mit grauer Wandfarbe, Porzellan-Bodenfliesen, gefliester Kaminumrandung und Tunnelkamin in Vancouver

Interior Designer Jacques Saint Dizier
Frank Paul Perez, Red Lily Studios
Geräumiges Modernes Hauptschlafzimmer mit beiger Wandfarbe, braunem Holzboden, Tunnelkamin und Kaminumrandung aus Metall in San Francisco
Geräumiges Modernes Hauptschlafzimmer mit beiger Wandfarbe, braunem Holzboden, Tunnelkamin und Kaminumrandung aus Metall in San Francisco
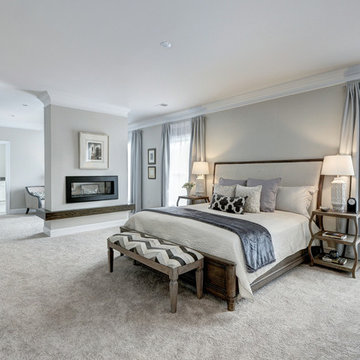
Owners' suite with 2-sided fireplace, sitting room, and bathroom.
Großes Klassisches Hauptschlafzimmer mit Teppichboden, Tunnelkamin, verputzter Kaminumrandung, beiger Wandfarbe und beigem Boden in Washington, D.C.
Großes Klassisches Hauptschlafzimmer mit Teppichboden, Tunnelkamin, verputzter Kaminumrandung, beiger Wandfarbe und beigem Boden in Washington, D.C.
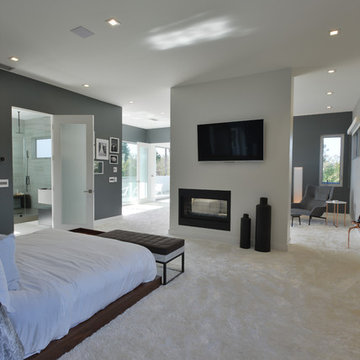
Modern design by Alberto Juarez and Darin Radac of Novum Architecture in Los Angeles.
Großes Modernes Hauptschlafzimmer mit grauer Wandfarbe, Teppichboden, Kaminumrandung aus Metall und Tunnelkamin in Los Angeles
Großes Modernes Hauptschlafzimmer mit grauer Wandfarbe, Teppichboden, Kaminumrandung aus Metall und Tunnelkamin in Los Angeles
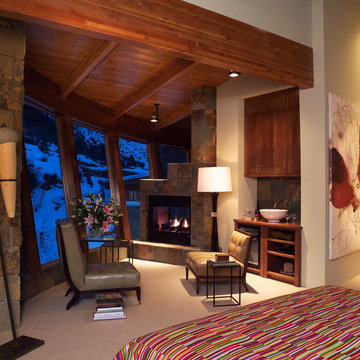
Ron Ruscio
Großes Modernes Hauptschlafzimmer mit beiger Wandfarbe, Teppichboden, Tunnelkamin und Kaminumrandung aus Stein in Denver
Großes Modernes Hauptschlafzimmer mit beiger Wandfarbe, Teppichboden, Tunnelkamin und Kaminumrandung aus Stein in Denver
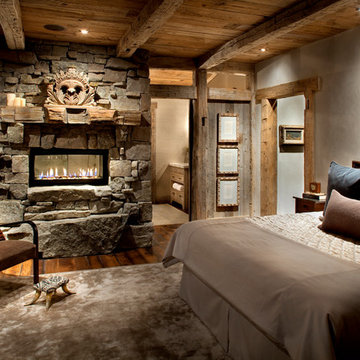
Uriges Schlafzimmer mit Kaminumrandung aus Stein, Tunnelkamin und braunem Holzboden in Sonstige

Beautiful master bedroom with adjacent sitting room. Photos by TJ Getz of Greenville SC.
Mittelgroßes Klassisches Hauptschlafzimmer mit grauer Wandfarbe, braunem Holzboden, Kaminumrandung aus Backstein und Tunnelkamin in Sonstige
Mittelgroßes Klassisches Hauptschlafzimmer mit grauer Wandfarbe, braunem Holzboden, Kaminumrandung aus Backstein und Tunnelkamin in Sonstige

Unlock the potential of your home with our traditional interior remodeling projects. With a focus on quality craftsmanship and attention to detail, we create timeless living spaces that inspire and delight.

A rustic coastal retreat created to give our clients a sanctuary and place to escape the from the ebbs and flows of life.
Geräumiges Maritimes Hauptschlafzimmer mit beiger Wandfarbe, Teppichboden, Tunnelkamin, gefliester Kaminumrandung, beigem Boden, gewölbter Decke und Holzwänden in Philadelphia
Geräumiges Maritimes Hauptschlafzimmer mit beiger Wandfarbe, Teppichboden, Tunnelkamin, gefliester Kaminumrandung, beigem Boden, gewölbter Decke und Holzwänden in Philadelphia
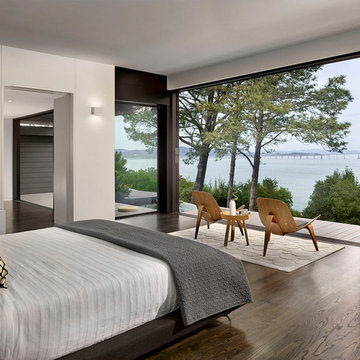
Cesar Rubio Photography
Mittelgroßes Modernes Hauptschlafzimmer mit weißer Wandfarbe, dunklem Holzboden, braunem Boden, Tunnelkamin und Kaminumrandung aus Stein in San Francisco
Mittelgroßes Modernes Hauptschlafzimmer mit weißer Wandfarbe, dunklem Holzboden, braunem Boden, Tunnelkamin und Kaminumrandung aus Stein in San Francisco
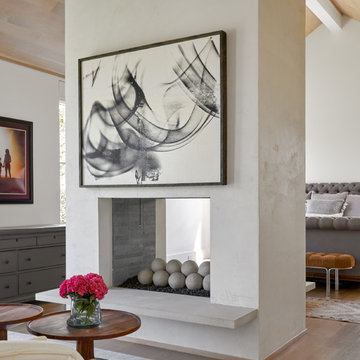
Mittelgroßes Klassisches Hauptschlafzimmer mit weißer Wandfarbe, Tunnelkamin, braunem Holzboden, gefliester Kaminumrandung und braunem Boden in Dallas

World Renowned Architecture Firm Fratantoni Design created this beautiful home! They design home plans for families all over the world in any size and style. They also have in-house Interior Designer Firm Fratantoni Interior Designers and world class Luxury Home Building Firm Fratantoni Luxury Estates! Hire one or all three companies to design and build and or remodel your home!
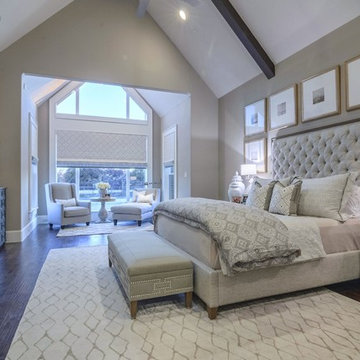
Jennifer Aucoin
Großes Klassisches Hauptschlafzimmer mit grauer Wandfarbe, dunklem Holzboden, Tunnelkamin und Kaminumrandung aus Stein in Dallas
Großes Klassisches Hauptschlafzimmer mit grauer Wandfarbe, dunklem Holzboden, Tunnelkamin und Kaminumrandung aus Stein in Dallas
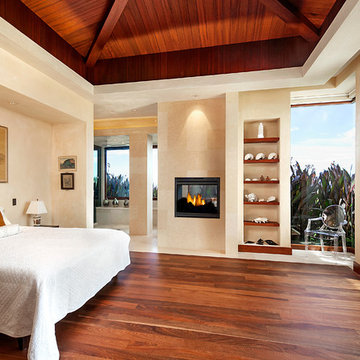
Architect: Edward Pitman Architects
Builder: Allen Constrruction
Photos: Jim Bartsch Photography
Hauptschlafzimmer mit beiger Wandfarbe, dunklem Holzboden und Tunnelkamin in Santa Barbara
Hauptschlafzimmer mit beiger Wandfarbe, dunklem Holzboden und Tunnelkamin in Santa Barbara

Authentic French Country Estate in one of Houston's most exclusive neighborhoods - Hunters Creek Village. Custom designed and fabricated iron railing featuring Gothic circles.
Schlafzimmer mit Tunnelkamin und unterschiedlichen Kaminen Ideen und Design
1